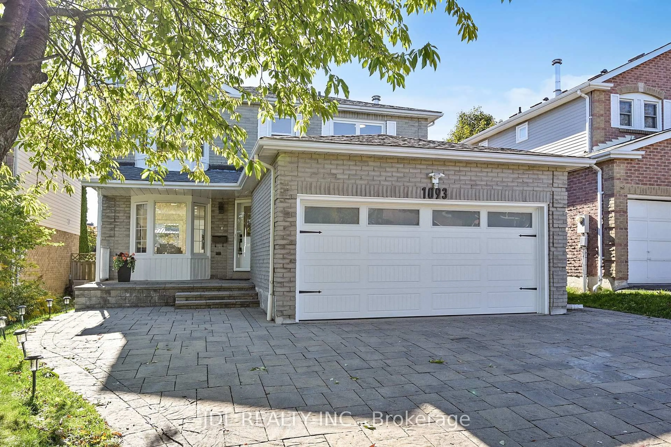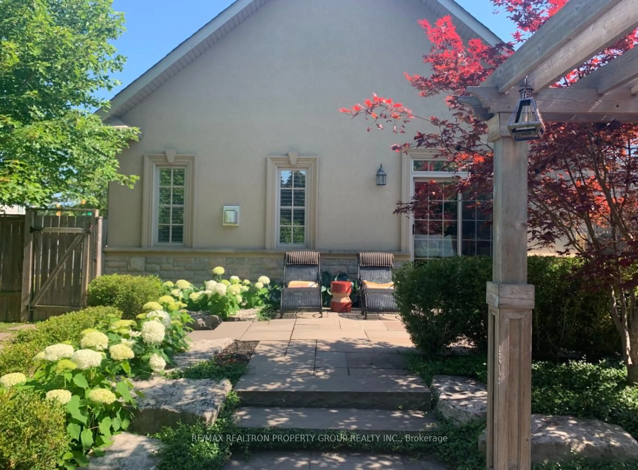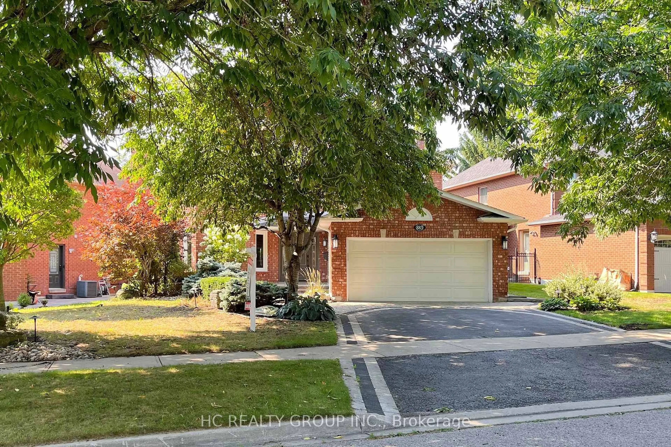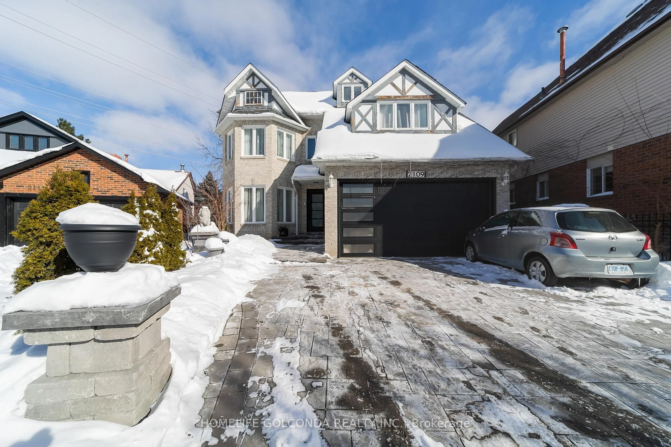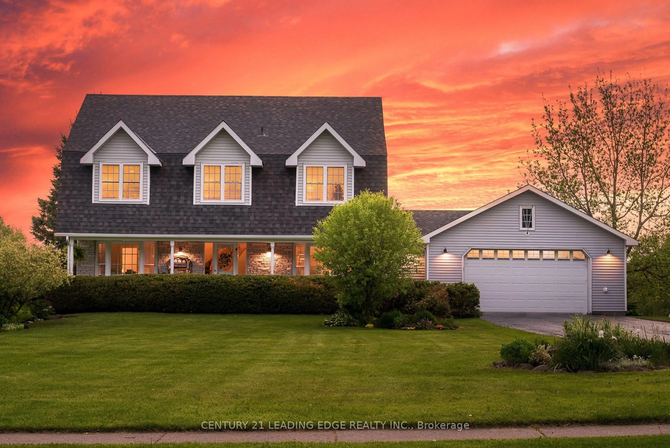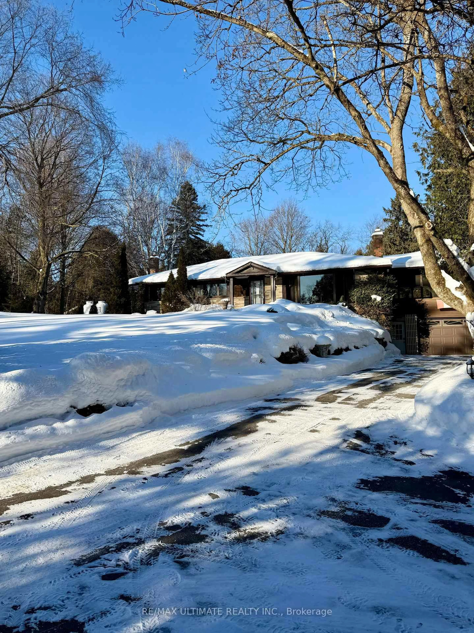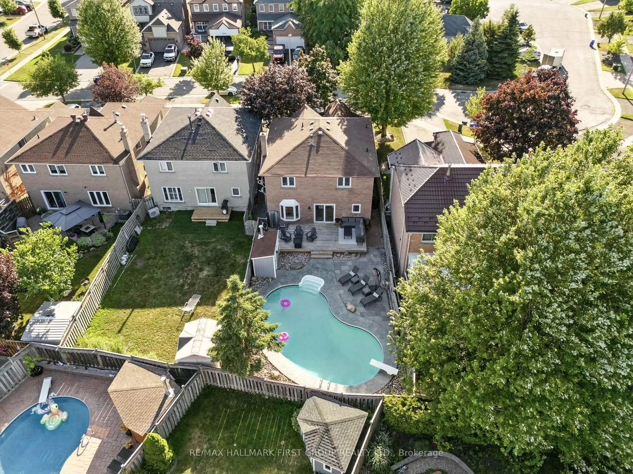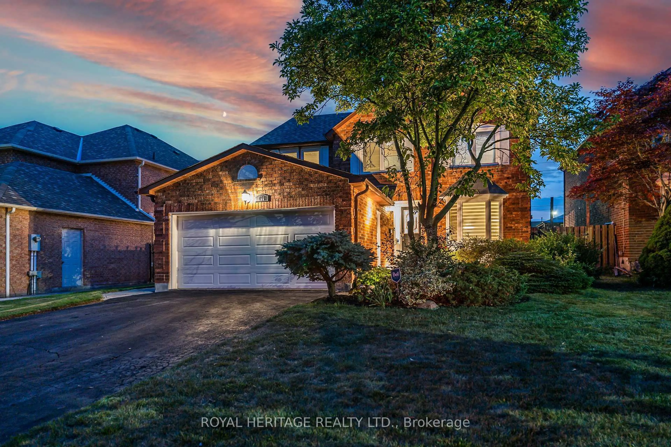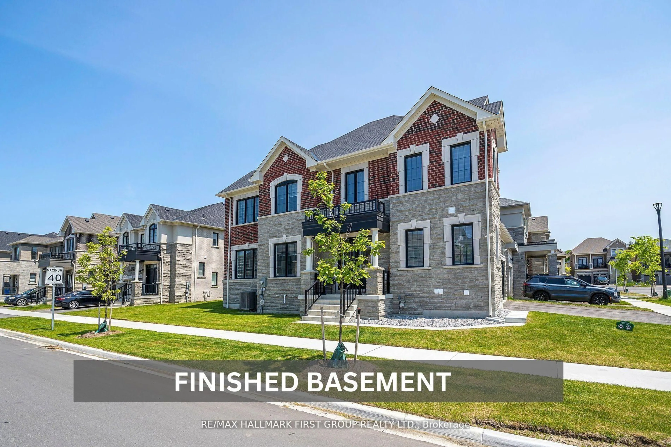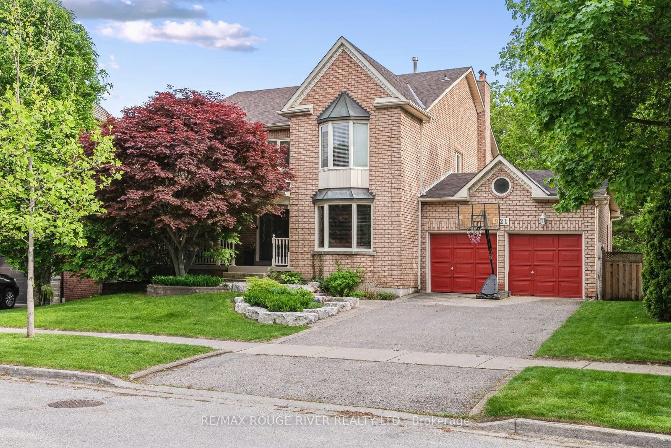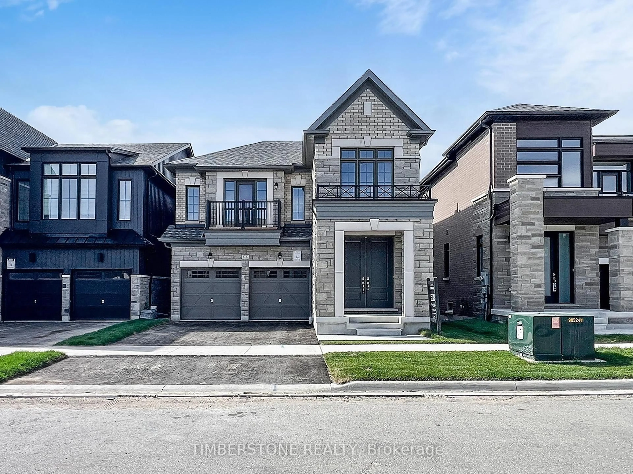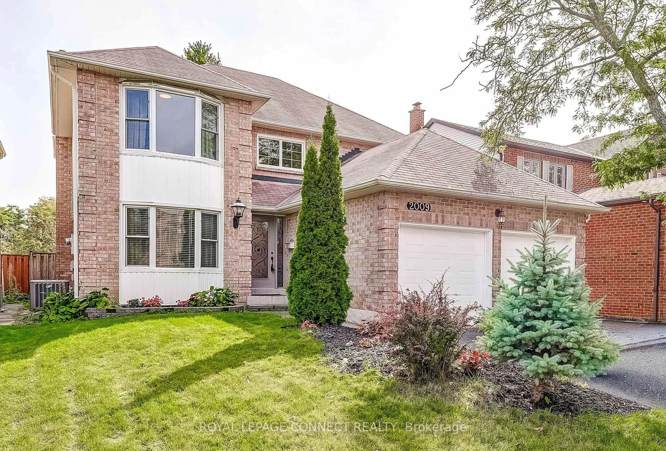A beautifully kept and professionally updated 4-bedroom family home situated on a ravine lot backing onto the peaceful Altona Forest nature reserve. A wonderful space for family life and entertaining within walking distance to sought-after schools and plenty of outdoor activities. Close to Pickering Town Centre, express highways, and the beautiful Rouge Valley. Inside, the open-concept layout features large windows that fill the home with natural light, a gas fireplace, a kitchen with under-cabinet lighting, and smart upgrades including a Nest thermostat, Ring doorbell, power door lock, garage door opener, and central vac throughout. Every bedroom offers an oversized closet, and the spacious basement with cold storage provides the option for an easy in-law suite conversion. Outside, enjoy a large front porch perfect for morning coffee, a new gazebo with built-in lighting and heater that will stay with the property, updated outdoor lighting including uplighting on trees and new porch and garage lights, as well as a backyard gate offering direct access to the ravine trails. The double car garage includes pull-down loft storage and a newer quiet garage door motor, and with a double driveway, the property provides parking for up to four cars, all legally within the lot. This home combines natural beauty, thoughtful upgrades, and family-friendly living in one of Pickerings most sought-after communities.
Inclusions: Maytag Washer/Dryer, Laundry Sink, Kenmore Fridge, Kenmore Oven, Bosch Dishwasher, Panasonic Microwave, Frigidaire Fridge in Basement, Upright Freezer in Cold Storage, Retractable Garden Hose, Lawn Mower, Shovels, BBQ & Rakes, Gazebo, Outside Glass Table and Chairs
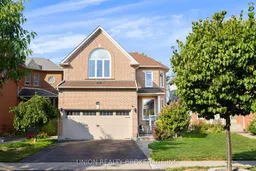 37
37

