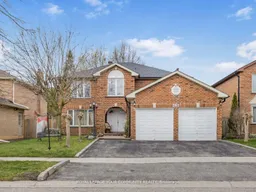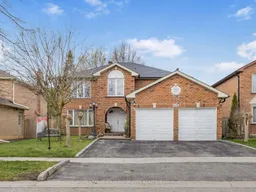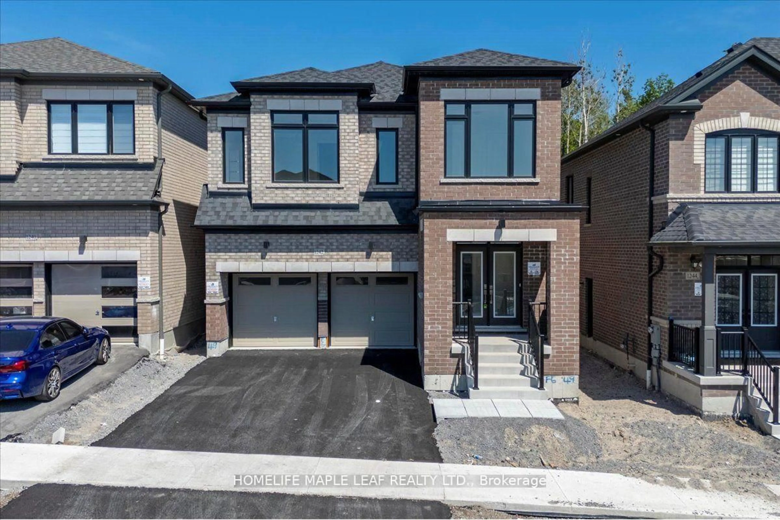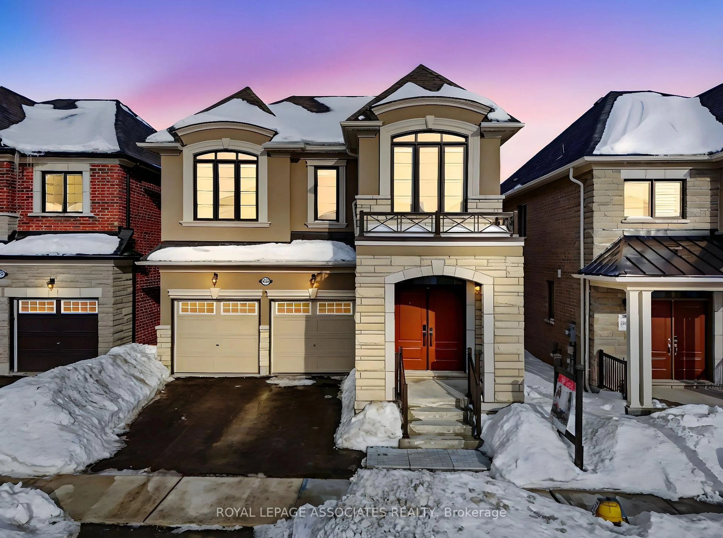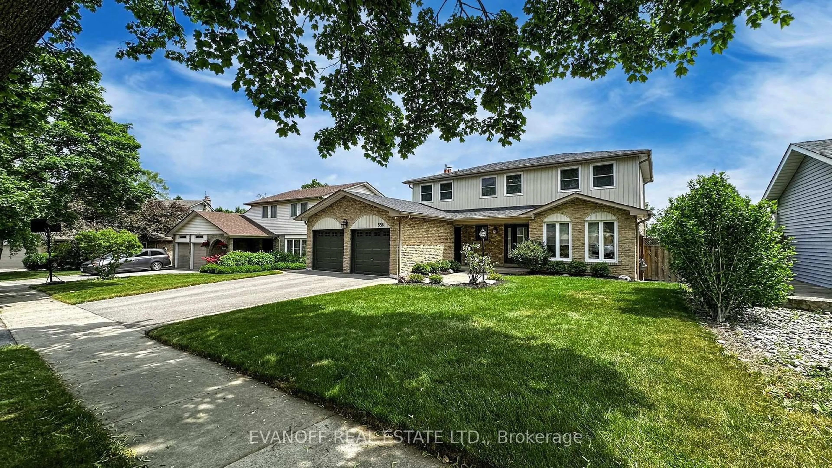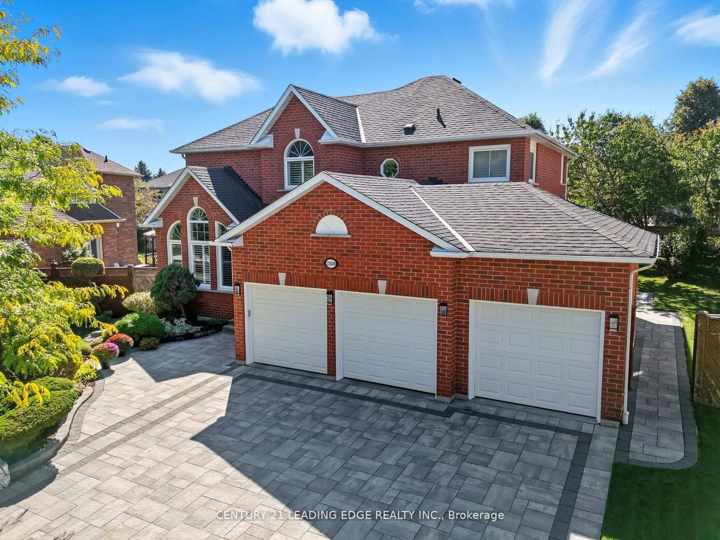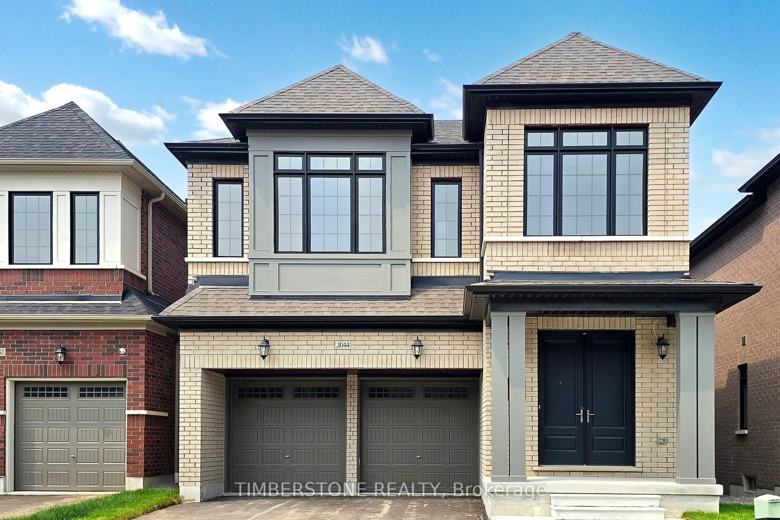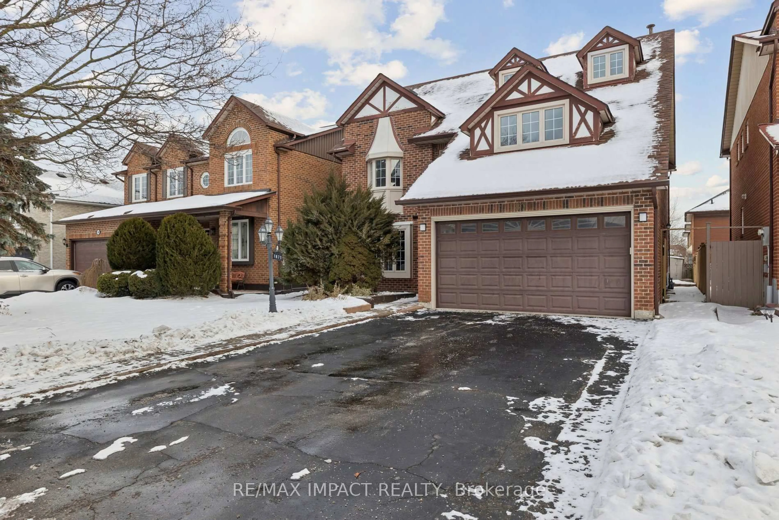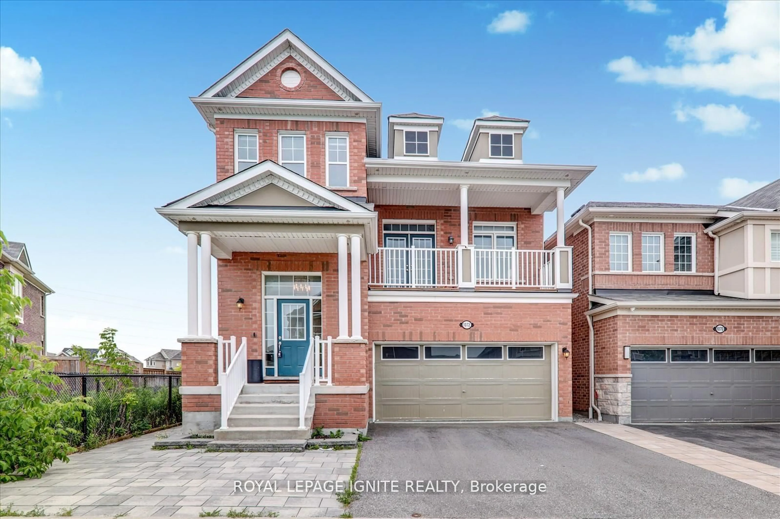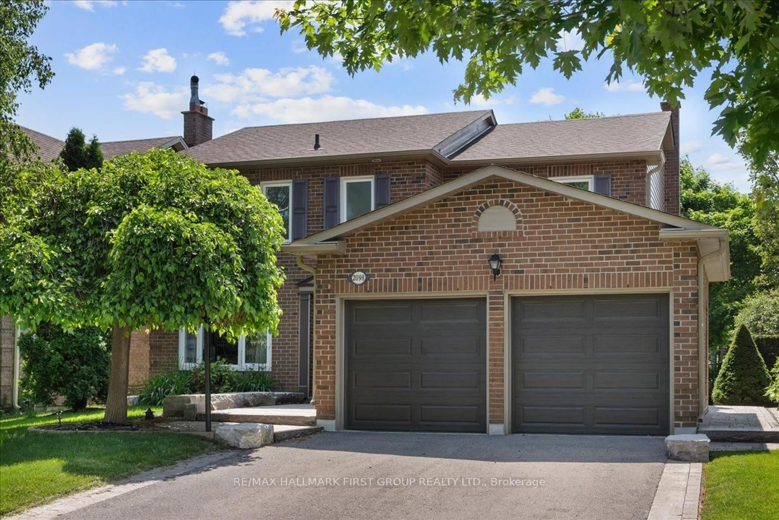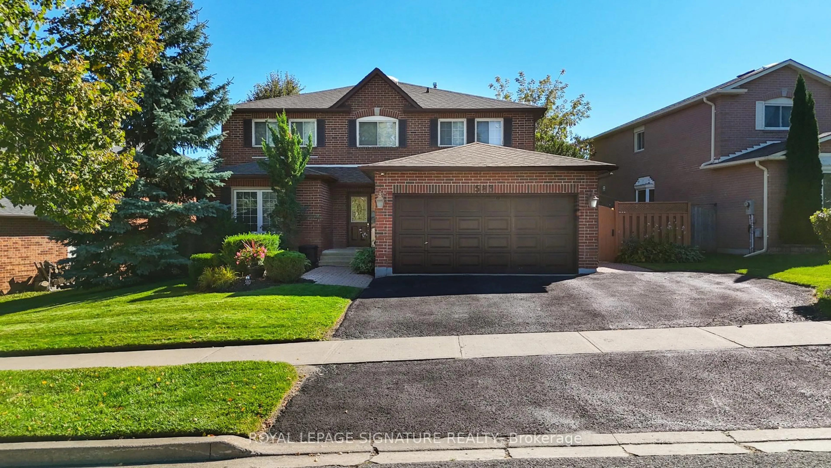Stunning 4-Bedroom Detached Home in the Highly Desirable Rougemount Area of Pickering Welcome to this beautifully maintained 4+2 bedroom, 4-washroom detached home offering a bright and spacious layout, With over 3000 sqft of living space plus the finished basement, perfectly designed for modern living. Spacious separate living and dining rooms make entertaining easy,while the eat-in kitchen is perfect for casual family meals. Relax by the stone fireplace in the cozy family room. Upstairs, the large Primary Bedroom features a walk-in closet, and a luxurious ensuite with a separate shower and tub. The newly finished basement provides additional flexibility, ideal for a separate apartment with two bedrooms, an extra family room, home office, or guest suite, complete with a separate kitchen. Enjoy the private backyard perfect for relaxation or summer gatherings. This home is ideally located near Rouge Valley Park, offering easy access to beautiful green spaces and scenic walking trails. Additional features and upgrades include:Newly finished basement(2024), Brand new roof (2024), New refrigerators (2024, New washer and dryer, New water purifier (2024) Conveniently situated close to Hwy 401 and Hwy 407, Pickering GO Train and Bus Station, award-winning golf courses, numerous private day cares, Montessori schools, shopping centers, and much more.Move-in ready with all the updates you need just turn the key and start enjoying your new home!
Inclusions: (2) S/S Fridge, (2) Stove, (2)Microwave, Dishwasher, Washer& Dryer, Central Vacuum, All Existing Electrical Light& Fixtures.
