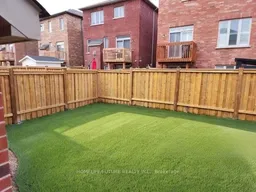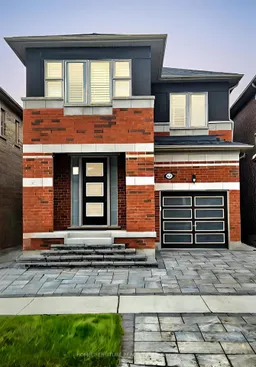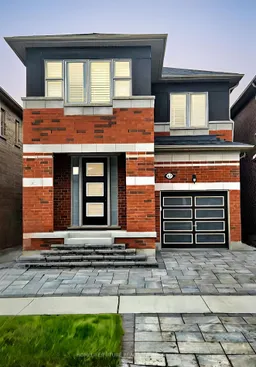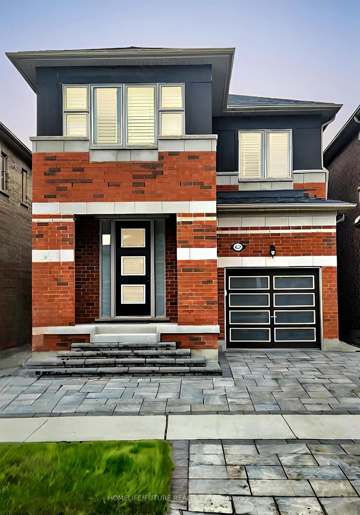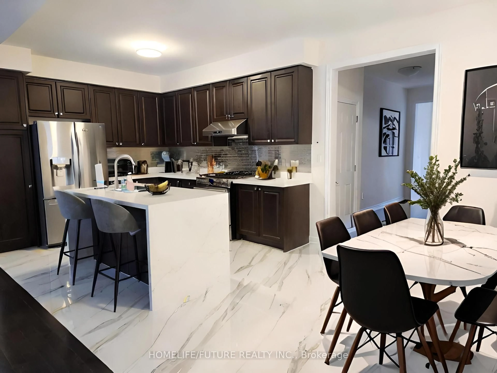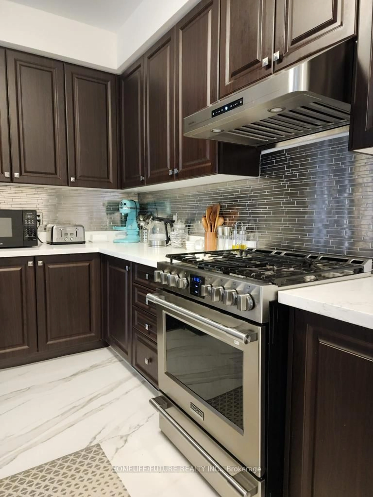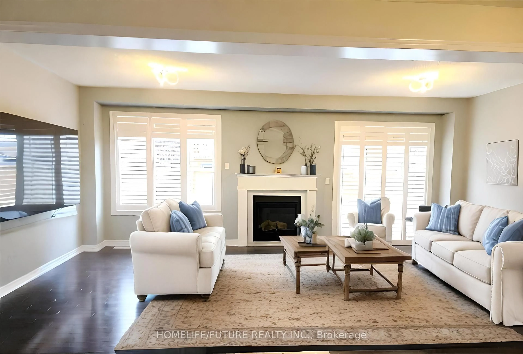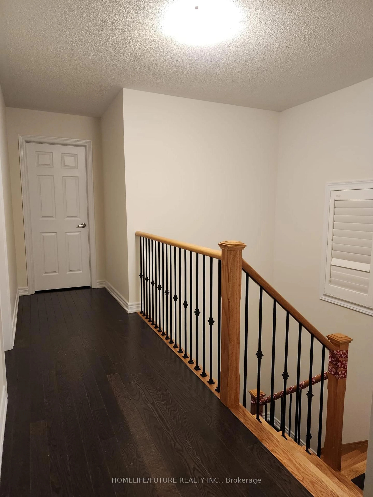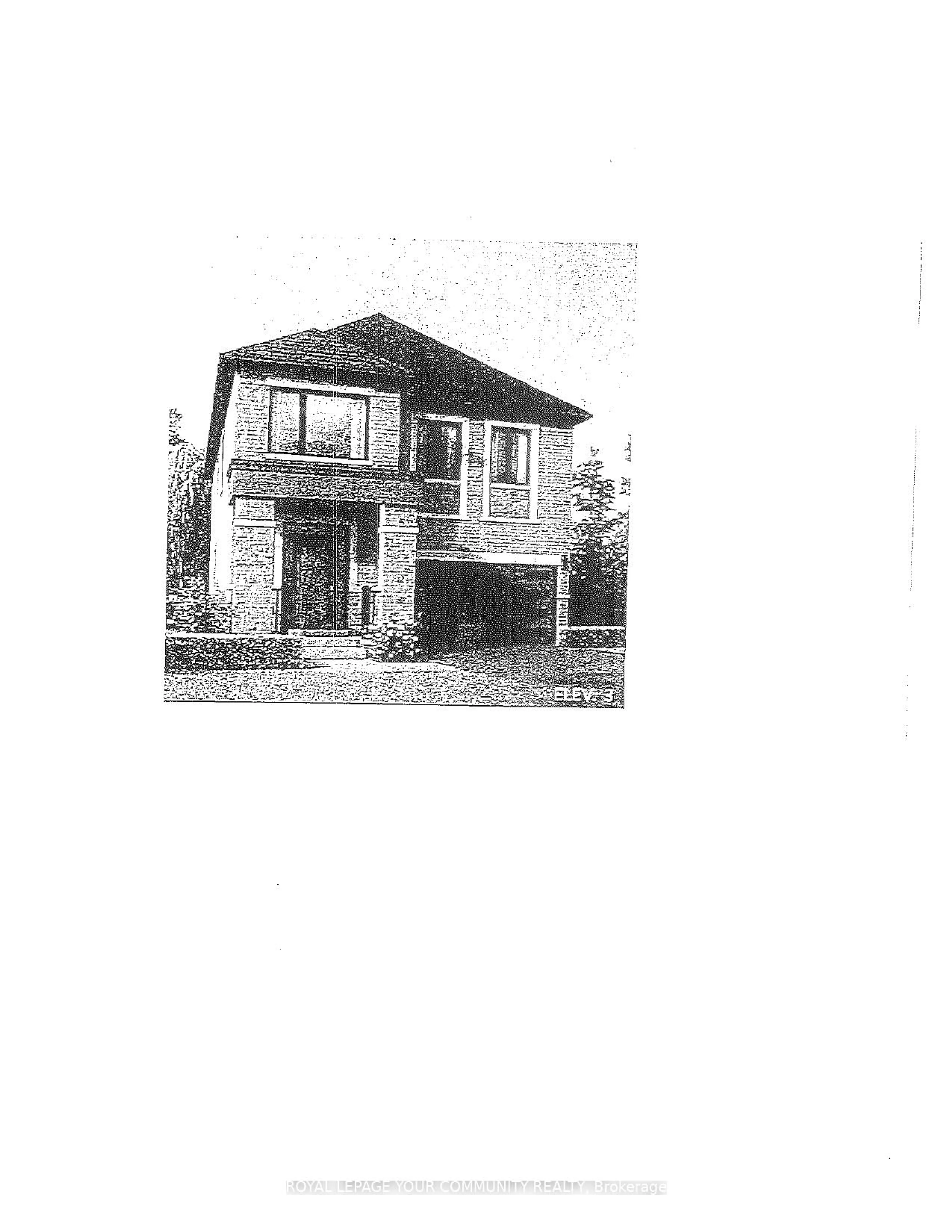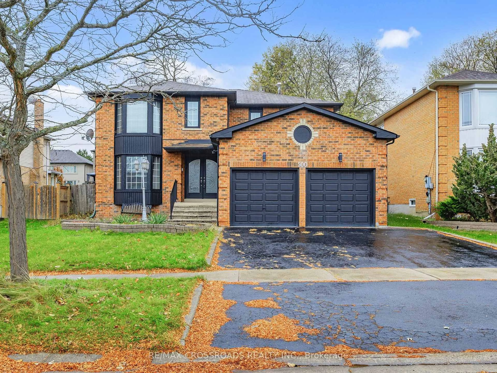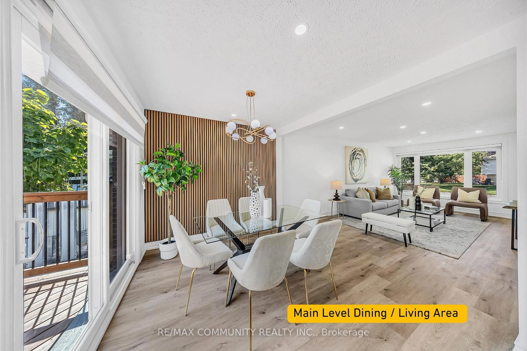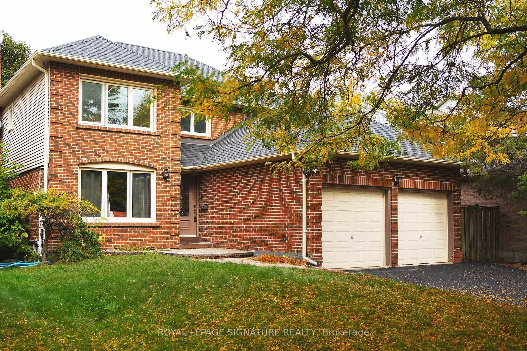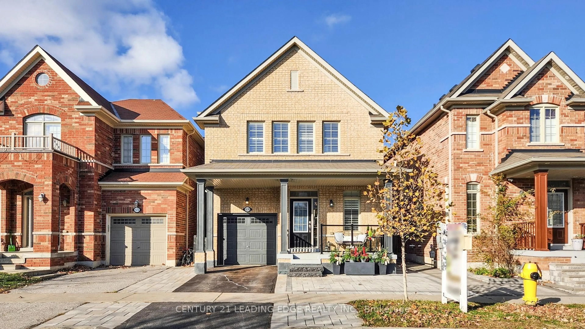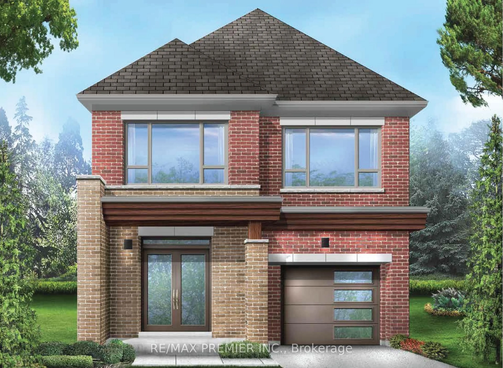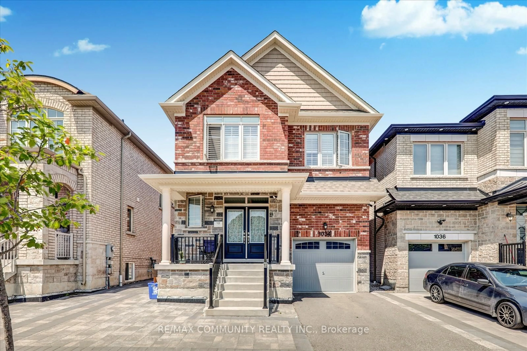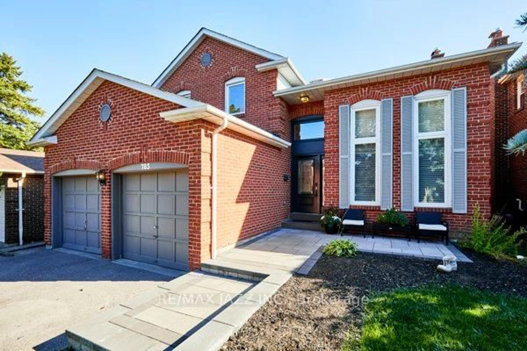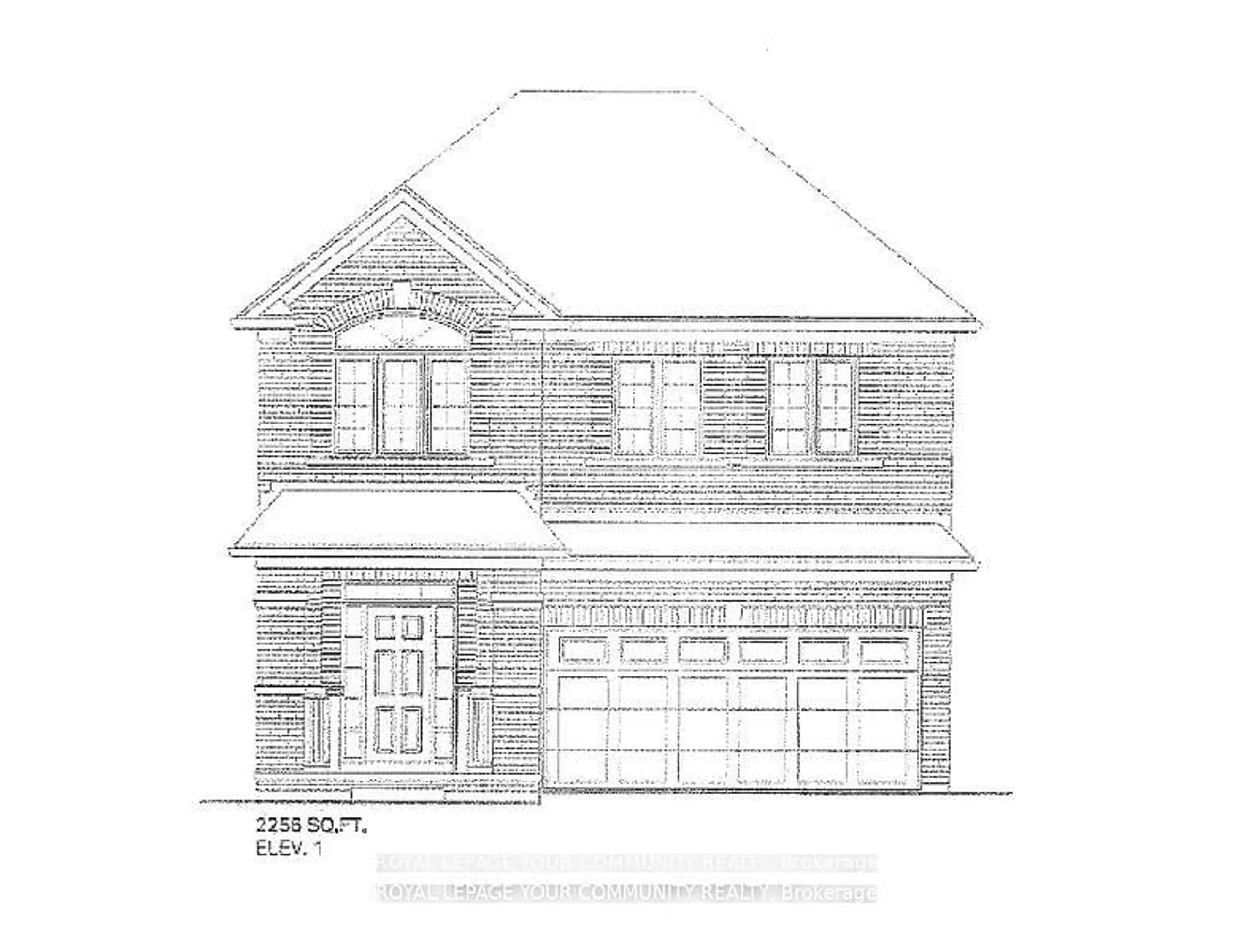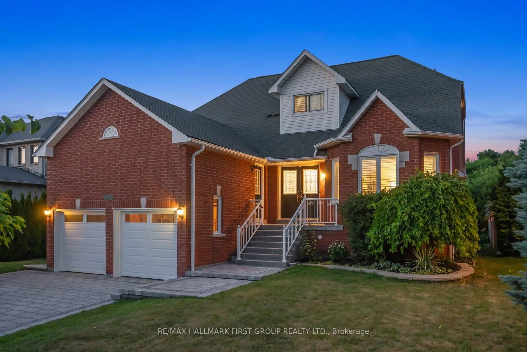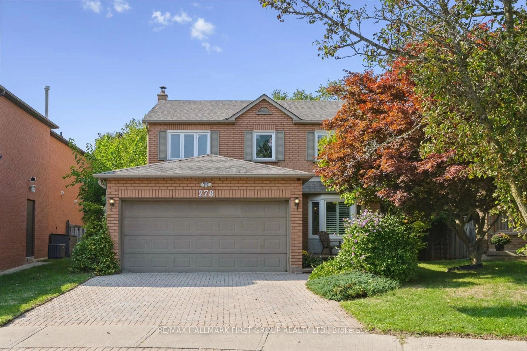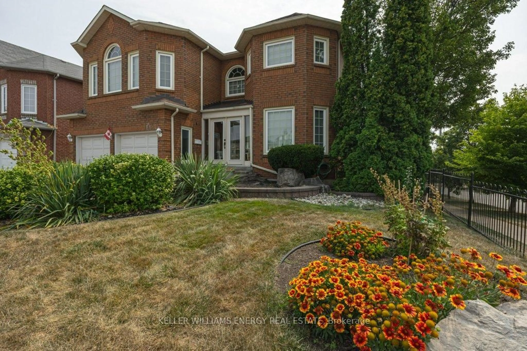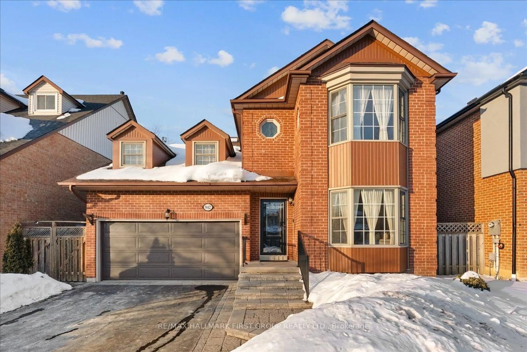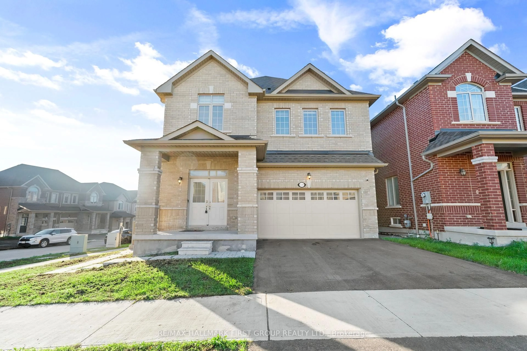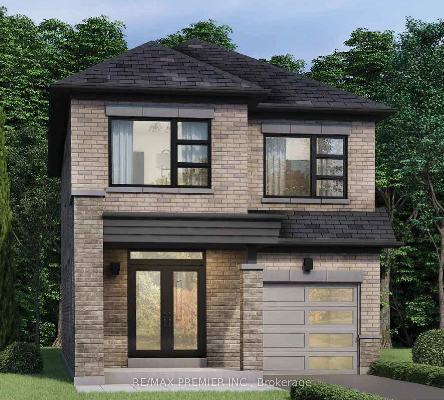2426 Hibiscus Dr, Pickering, Ontario L1X 0G7
Contact us about this property
Highlights
Estimated valueThis is the price Wahi expects this property to sell for.
The calculation is powered by our Instant Home Value Estimate, which uses current market and property price trends to estimate your home’s value with a 90% accuracy rate.Not available
Price/Sqft$495/sqft
Monthly cost
Open Calculator
Description
Welcome To Your Dream Home In Pickering's Thriving Seaton Community!Step Into Modern Living With This Beautifully Upgraded 4-Bedroom, 2.5-Bathroom Detached Home Located In One Of Pickering's Most Exciting And Fast-Growing Neighbourhoods - Seaton. This Master-Planned Community Is Quickly Transforming Into A Vibrant Hub, With New Schools, Parks, Shopping Plazas, And Retail Spaces Coming Soon, Offering The Perfect Balance Of Comfort, Convenience, And Future Value.Inside, Enjoy A Bright And Airy Open-Concept Layout Designed For Both Everyday Living And Effortless Entertaining. The Spacious Kitchen Flows Seamlessly Into The Family Room, Creating A Warm And Inviting Space For Gatherings. Thoughtful Upgrades Include Large-Format Slab Tiles In The Kitchen, Hallway, And Guest Bathroom, Along With Fresh, Modern Paint Throughout.The Exterior Is Equally Impressive, Featuring New Stone Interlocking, Parking For Three Vehicles, And A Fully Fenced Backyard That Offers Both Privacy And Space To Relax.Upstairs, The Primary Suite Serves As A True Retreat With A Private En-Suite And Walk-In Closet. Large Windows Throughout The Home Fill Each Bedroom With Natural Light, Creating A Bright And Comfortable Atmosphere For The Whole Family.Perfectly Situated Across From A Park And Just Minutes To Highways 407 & 401, Shopping Plazas, Gas Stations, And Everyday Amenities, This Home Delivers Suburban Tranquility With Easy Access To City Life. With Brand-New Schools And Commercial Developments On The Horizon, Seaton Is The Ideal Place To Invest In Your Future.Don't Miss This Opportunity To Be Part Of Pickering's Most Sought-After And Rapidly Growing Community - Where Modern Living Meets Limitless Potential.
Property Details
Interior
Features
Main Floor
Kitchen
3.52 x 3.19Ceramic Floor / Quartz Counter / Stainless Steel Appl
Dining
3.21 x 3.19California Shutters / Open Concept / Ceramic Floor
Great Rm
6.47 x 3.53Electric Fireplace / W/O To Yard / hardwood floor
Exterior
Features
Parking
Garage spaces 1
Garage type Attached
Other parking spaces 2
Total parking spaces 3
Property History
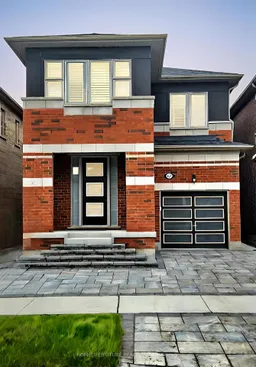 16
16