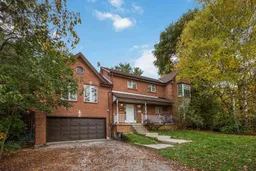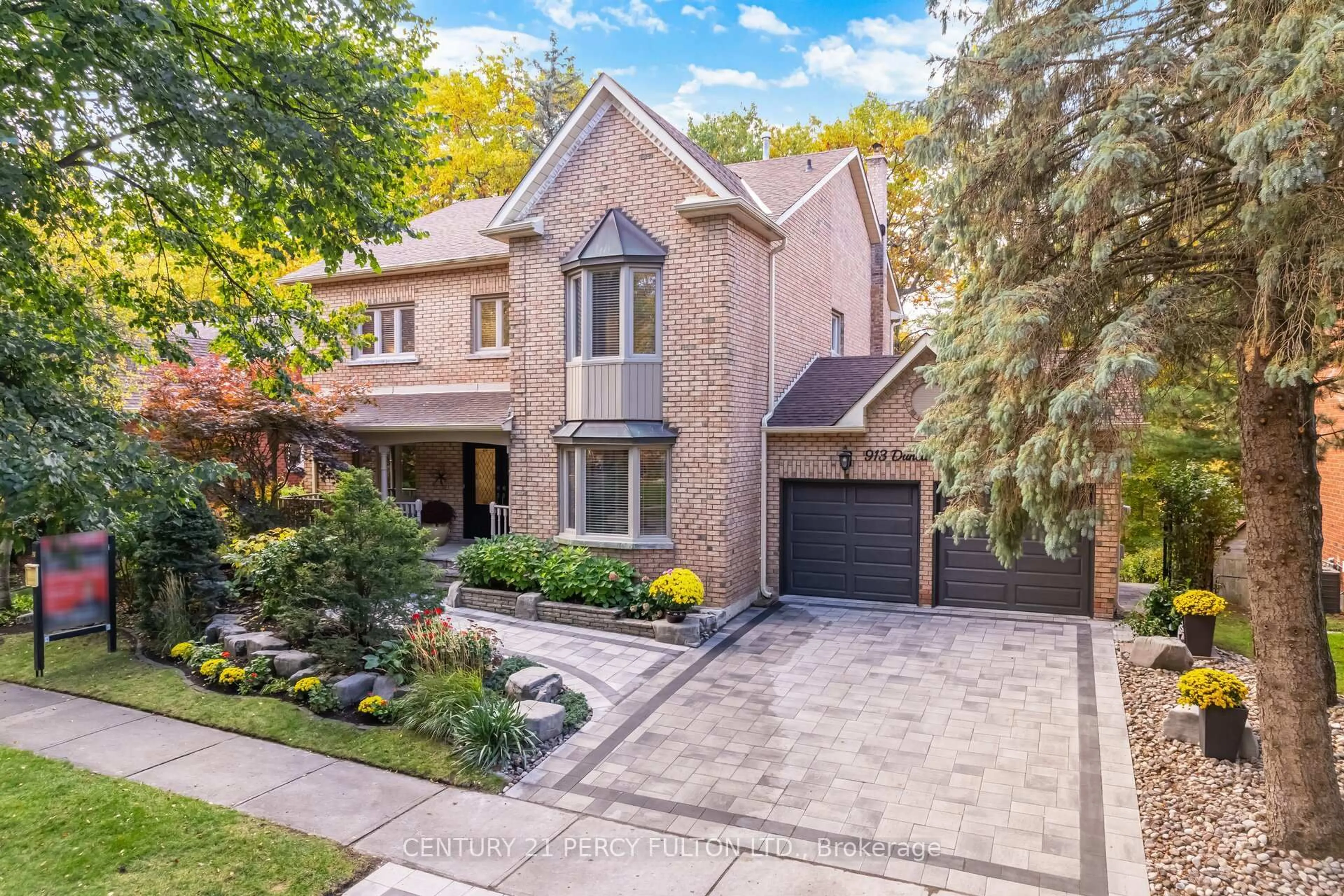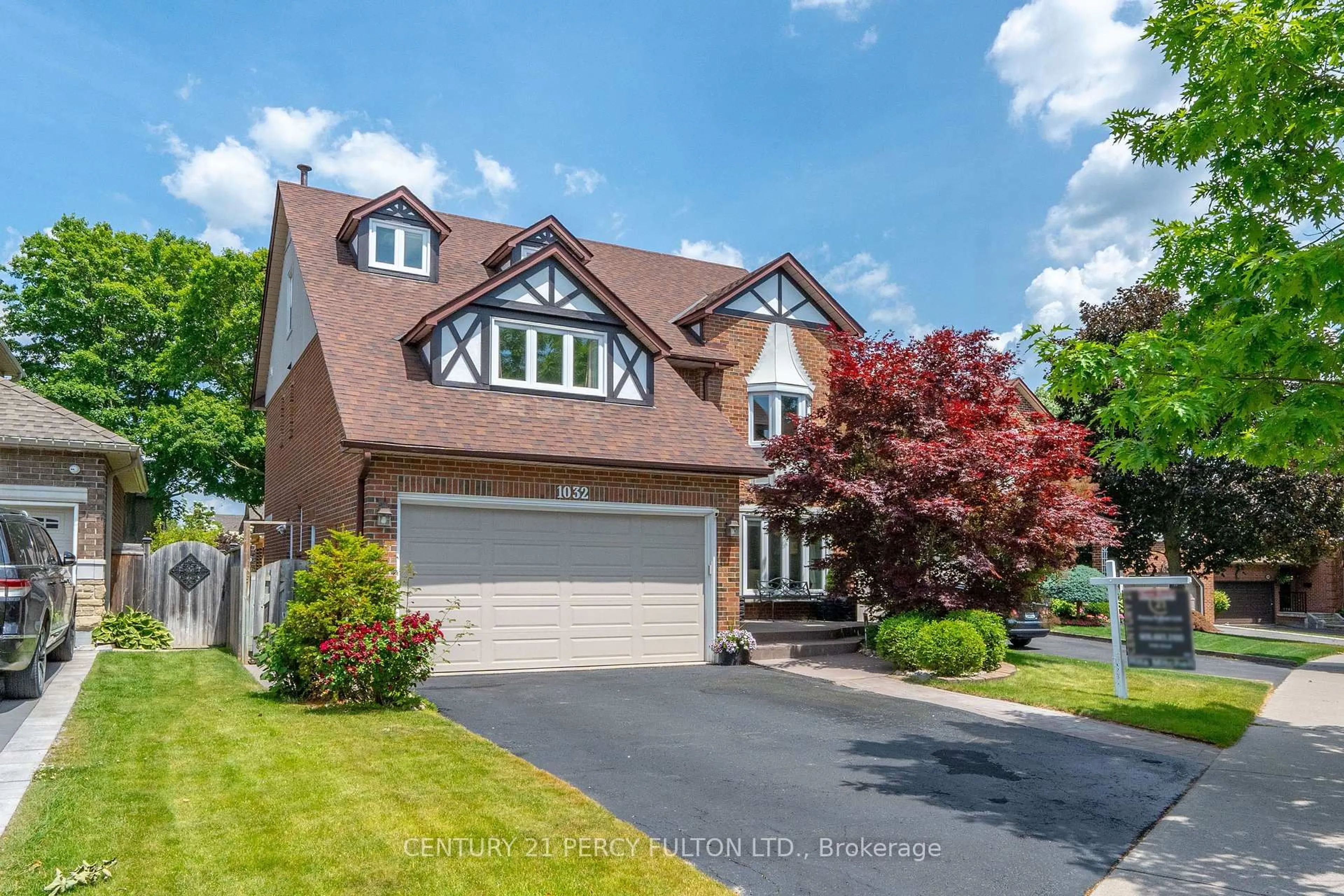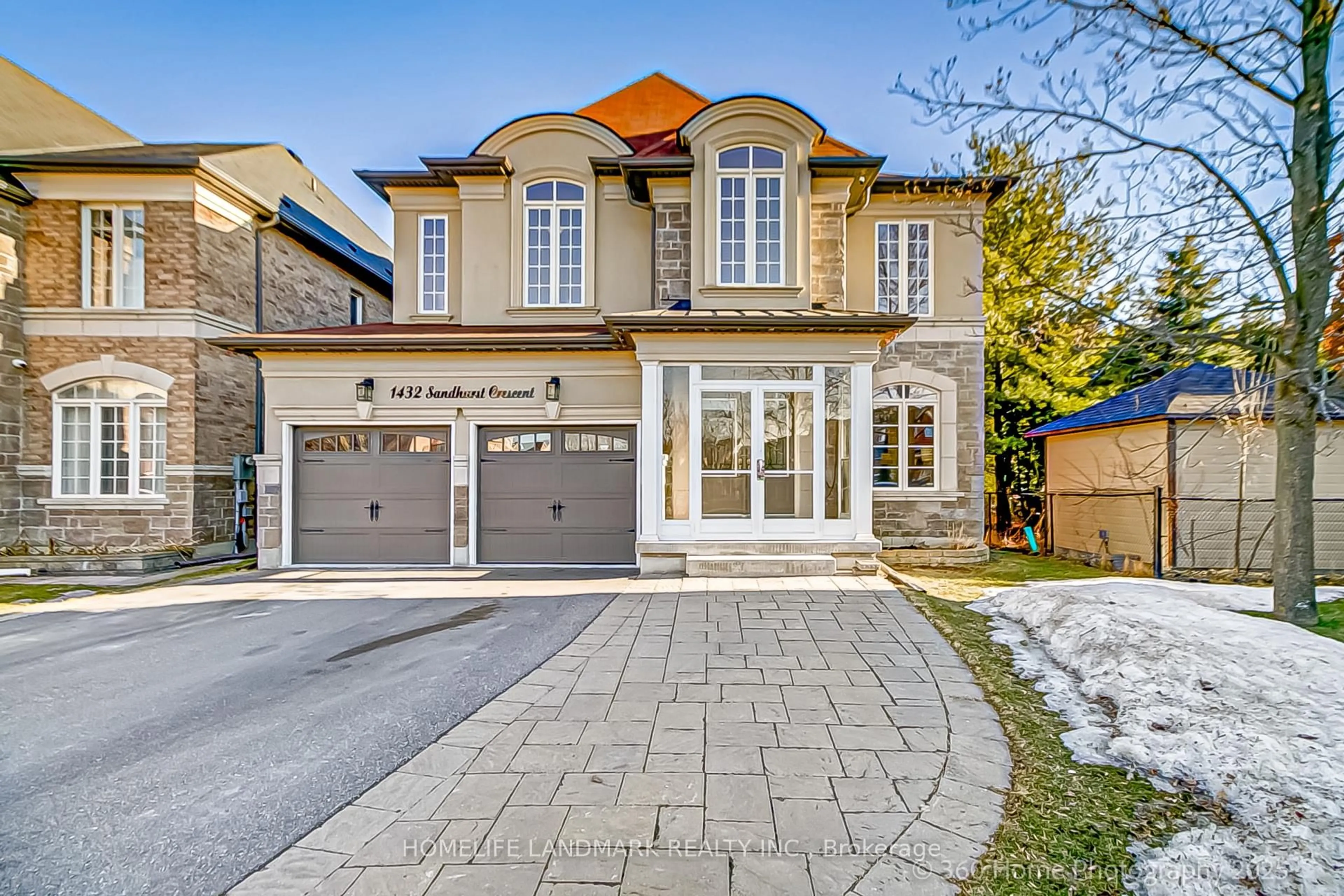Premium Lot in Prime Location! Nestled among executive homes in a prestigious neighbourhood, this charming all-brick 4-bedroom residence sits on a premium 78 x 273-foot mature lot siding onto Pinegrove Park. Enjoy ultimate privacy and space with mature landscaping, a large deck, and a huge workshop/shed, perfect for hobbyists or extra storage. Step inside to a well maintained family home featuring a spacious kitchen with ample cabinetry, a bright breakfast area with walkout to the backyard, and a formal dining room ideal for entertaining. The impressive family room boasts a cozy wood-burning fireplace, creating a warm and inviting atmosphere. The upper level offers four generous bedrooms, each with great closet space, and a main 4-piece bathroom complete with a jetted soaker tub. The fully finished basement includes a large rec room with above-grade windows, a 3-piece bath, and a massive cold cellar-plenty of room for a growing family. Located just steps to top-rated schools, transit, and Rouge Valley Conservation trails, this is a true hidden gem in a sought-after community.
Inclusions: All appliances, window coverings, electric light fixtures, ceiling fans, garage door opener with remotes, central vacuum & equipment, built-in shelving. Updates - roof 2009, furnace 2012, central air approx 2017.
 48
48





