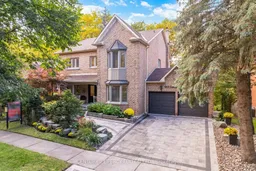* Beautiful 5+1 Bedroom 4 Bath Home In Prestigious Liverpool Community * 3319 Sq Ft * Plus 1789 Sq Ft Basement * Backs Onto Ravine * Low Maintenance Backyard Garden with Pathways, Mature Trees and Gated Access to Conservation Land * 9 Ft Ceilings and Hardwood Floors on Main & Second * No Carpet * Crown Moulding & Pot Lights * Oak Staircase* Main Floor Office * Updated Kitchen With Quartz Counters, Built-In Double Oven & 6 Burner Gas Stove* Breakfast Area With Walk-Out To Deck Overlooking Ravine * Updated Bathrooms * Separate Entrance To Walk-Out Basement Apartment With Lots Of Natural Light * Entrance To Garage * New Interlock Driveway * Irrigation System * Furnace, Central Air & Hot Water Tank (3 Years)* Roof (4 Years)* Close To Good Schools, Hwy 401 & 407, Shops, Mall & More
Inclusions: SS (Fridge, Gas Cooktop, Built-In Oven, Microwave, Dishwasher, Wine Fridge) Washer & Dryer. Bsmt (Fridge, Cooktop, Microwave, Oven, Dishwasher) All Window Coverings, Central Air, Central Vacuum, Hot Water Tank, Garage Door Opener & (2) Remotes, Light Fixtures
 45
45


