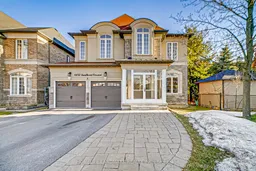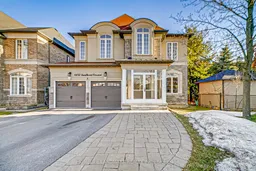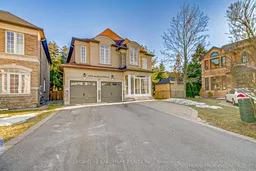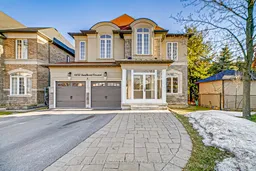Welcome to 1432 Sandhurst Crescent, a custom-built 3360 square ft luxury home located on a quiet crescent in the family-friendly neighborhood of Highbush. This exceptional 9-year-old home features crown moulding, wainscoting, coffered ceilings, LED lights, and hardwood flooring throughout. An office on the main-floor can easily serve as a sixth bedroom. Designed for both elegance and functionality, Spacious open-concept layout, A chef gourmet kitchen, family room with gas fireplace, and abundant natural light. The luxurious primary suite offers his and hers walk-in closets and a spa-like 5-piece ensuite. Finished basement includes a bedroom, 3-piece bath, and a wet bar, with the potential to be converted into a second kitchen or in-law suite. Ideally located with quick access to Highways 401 & 407, the Pickering GO Station, and nearby all amenities. Closed proximity to Rouge National Urban Park, the Toronto Zoo, and scenic waterfront trails. A rare opportunity. Motivated Seller
Inclusions: All Existing Electrical Light Fixtures, All Existing Window Coverings, S/S Fridge, S/S Gas Stove, S/S Range Hood, S/S Built-In Dishwasher, Washer, Dryer, Garage Door Opener, Garage Door Remotes







