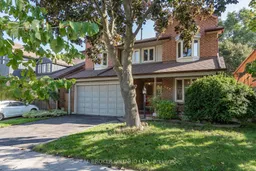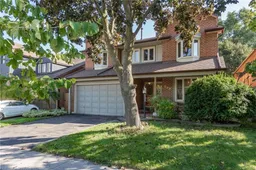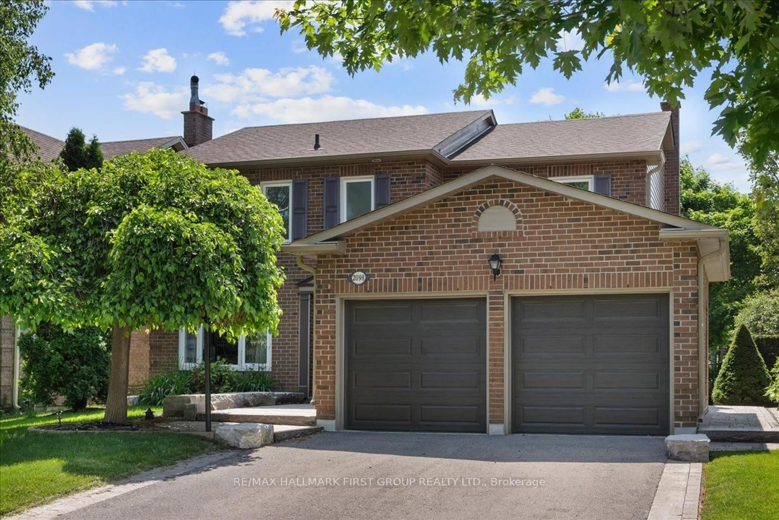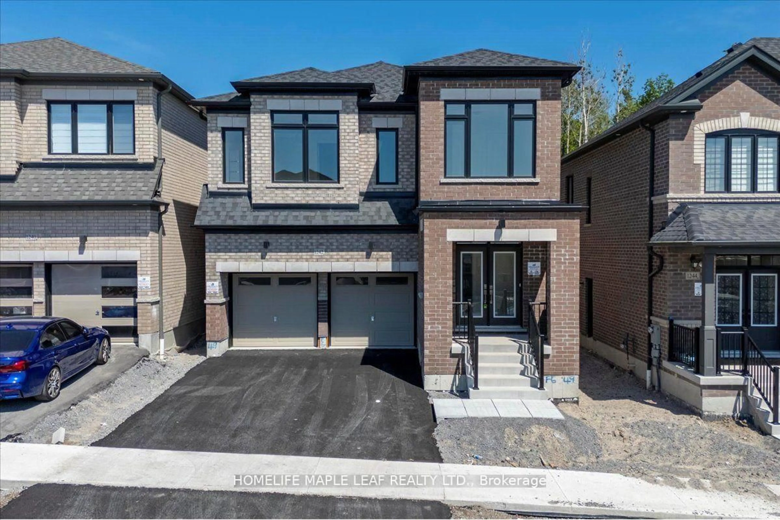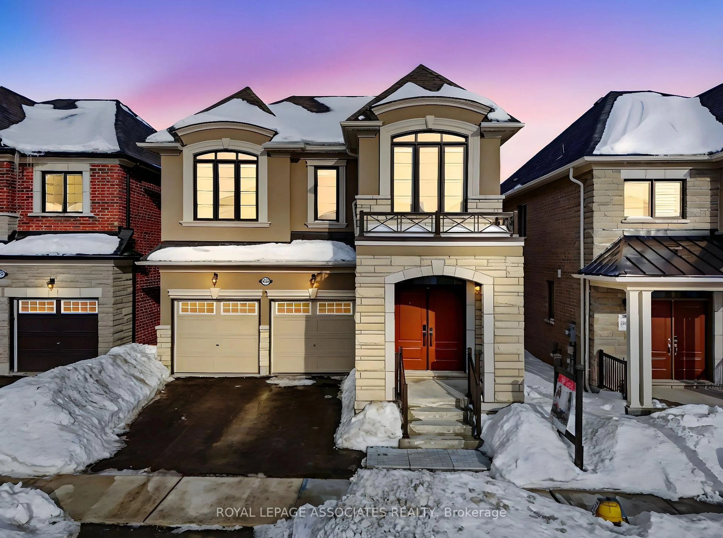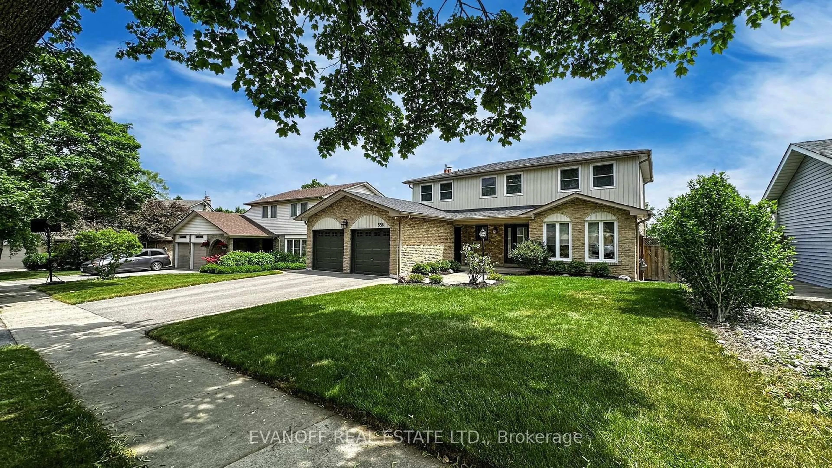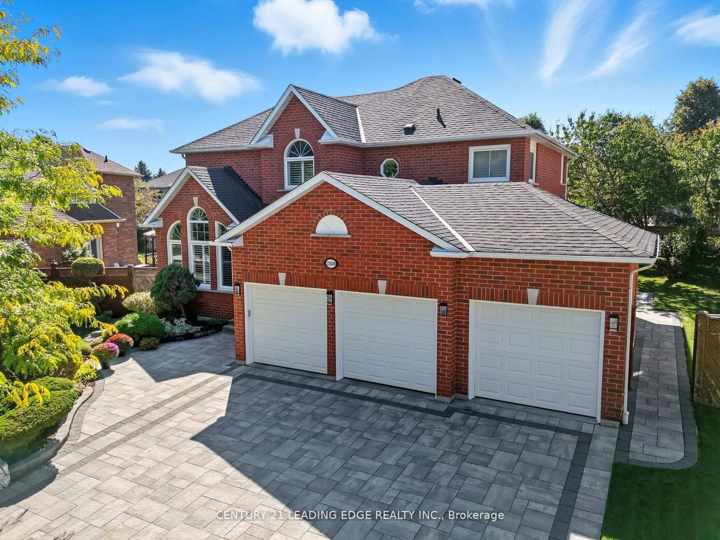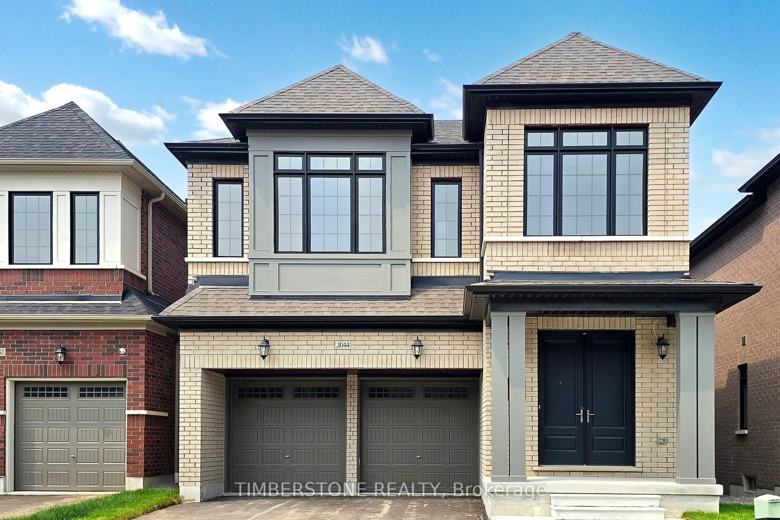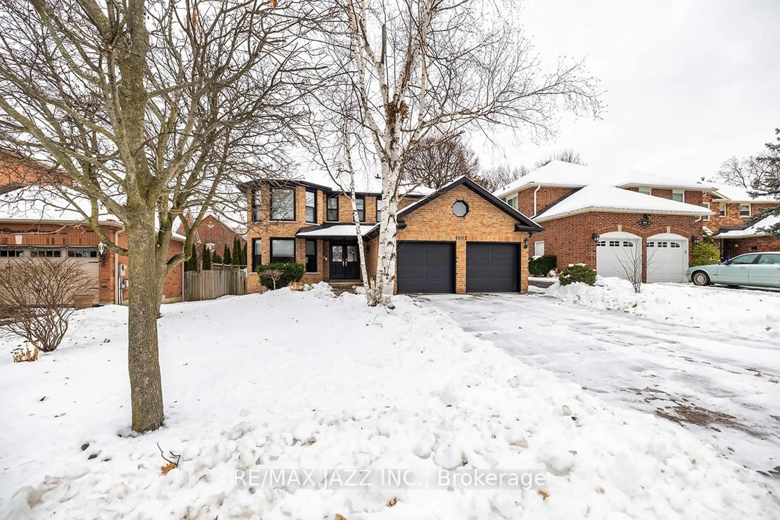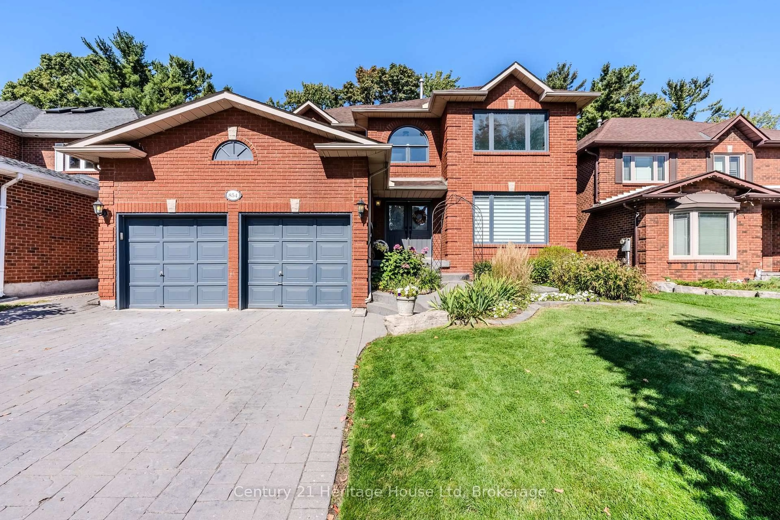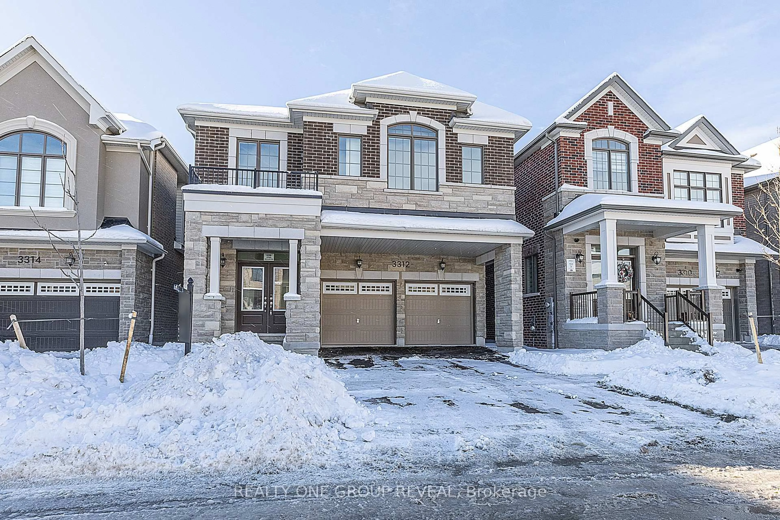Welcome to 972 Gablehurst Crescent A beautifully maintained 4-bedroom family home in Pickerings desirable Liverpool community. Featuring charming finishes, 2 working fireplaces, and a thoughtfully designed layout with potential for 2 additional bedrooms, a home office, or a gym. The upgraded kitchen boasts built-in appliances, including a convection oven, custom espresso bar, and wine fridge perfect for entertaining. Step outside to a private backyard oasis with an in-ground pool, mature landscaping, and space for unforgettable family gatherings. Located on a quiet, tree-lined street in a safe, family-friendly neighbourhood close to top-rated schools, parks, trails, and Duffins Creek greenbelt. Enjoy quick access to Hwy 401, Pickering GO Station, Pickering Town Centre, shops, and restaurants-a rare opportunity to own a turnkey home offering space, style, and suburban convenience. A true gem! Don't miss out!
Inclusions: All existing kitchen appliances (built-in fridge, built-in dishwasher, built-in oven, electric stove top, built-in wine fridge, built-in espresso bar). Fridge in the basement, 1 freezer.
