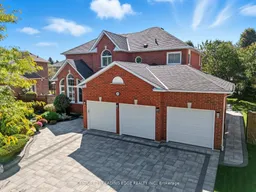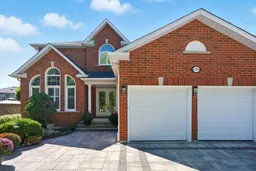Welcome To 2308 Abbott Cres, An Executive Residence In Pickering's Desirable Buckingham Gate, Complete With A Rare Triple Car Garage And Striking Curb Appeal. The Exterior Is Enhanced With Upgraded Interlock, Lush Landscaping, And Grand Double Entry Doors. Inside, The Gourmet Kitchen Boasts Quartz Counters, A Centre Island, Stylish Pot Lighting, And An Oversized Breakfast Area With Walk-Out To A Spacious Composite Deck, Hot Tub (Sold As Is), And Fully Landscaped Backyard. The Dining Room Showcases Coffered Ceilings And French Doors, While The Living Room Is Bright And Airy With Soaring Ceilings, Hardwood Flooring, And A Stunning Picture Window. The Family Room Offers Warmth And Character With A Custom Gas Fireplace And Built-In Shelving. Upstairs Features Hardwood Floors Throughout And Beautifully Updated Bathrooms. The Finished Basement Provides Versatility With A Rec Room, Workout Area, Kitchenette, 2-Pc Bath, Cold Cellar, Generous Storage, And A Separate Entrance - ideal as an in-law suite. Ideally Located Near Schools, Golf, Shopping, Pickering Go, Transit, And Hwy 401, This Home Is A True Standout.
Inclusions: Main Floor: S.S. Fridge, Stove, Dishwasher. Hoodfan, Washer and Dryer, Microwave. Wall Coverings, Electric Light Fixtures. Bsmt: Fridge - (As Is). Hot Tub - (As Is). Garage Door Openers - 2.





