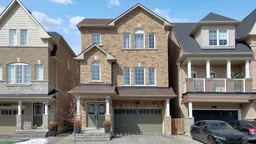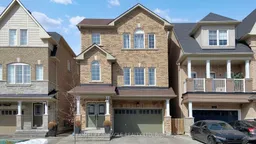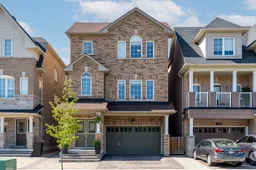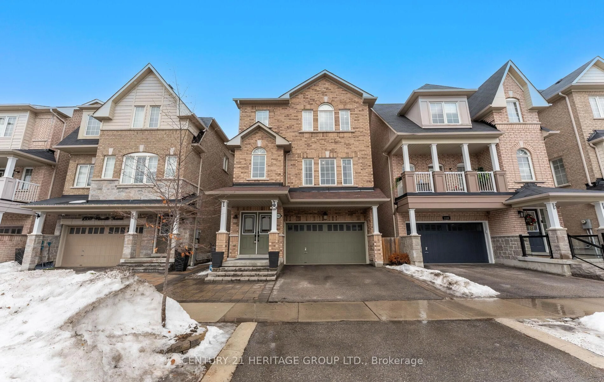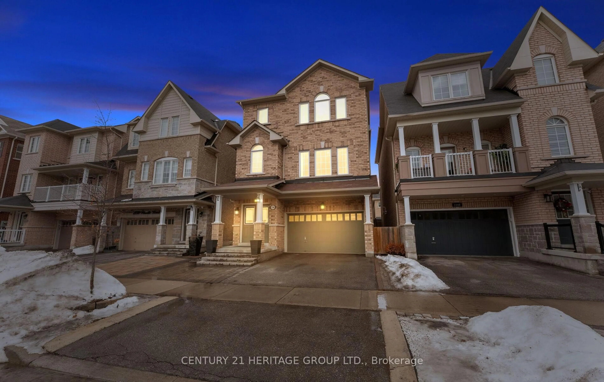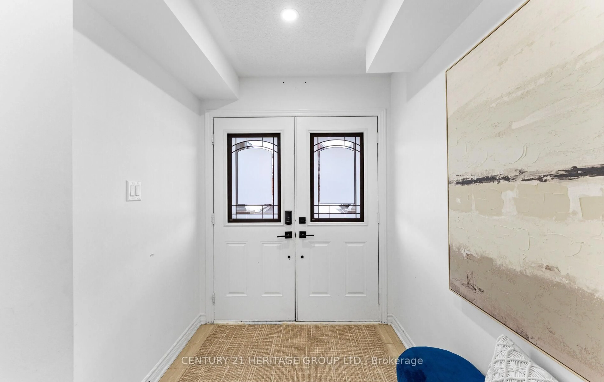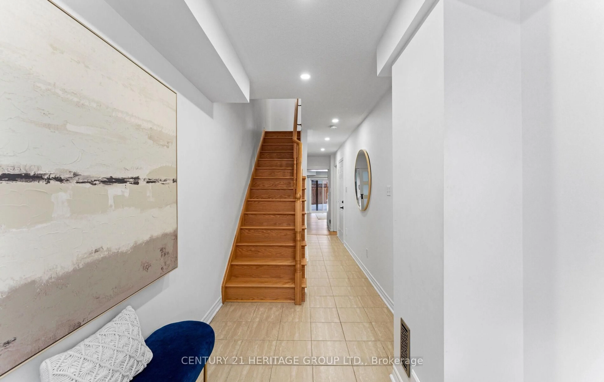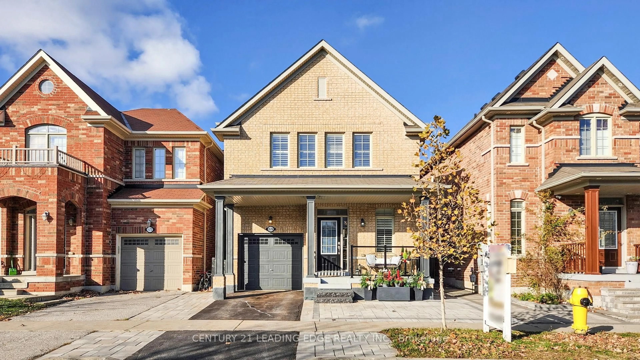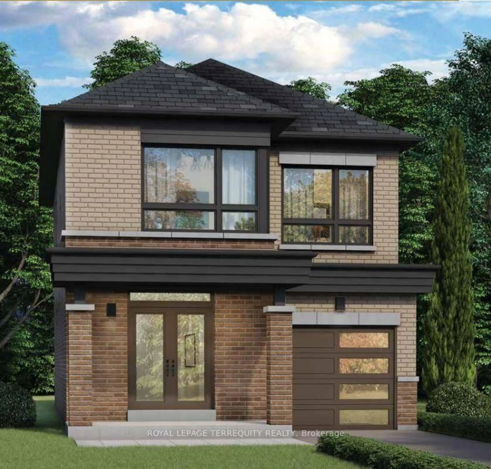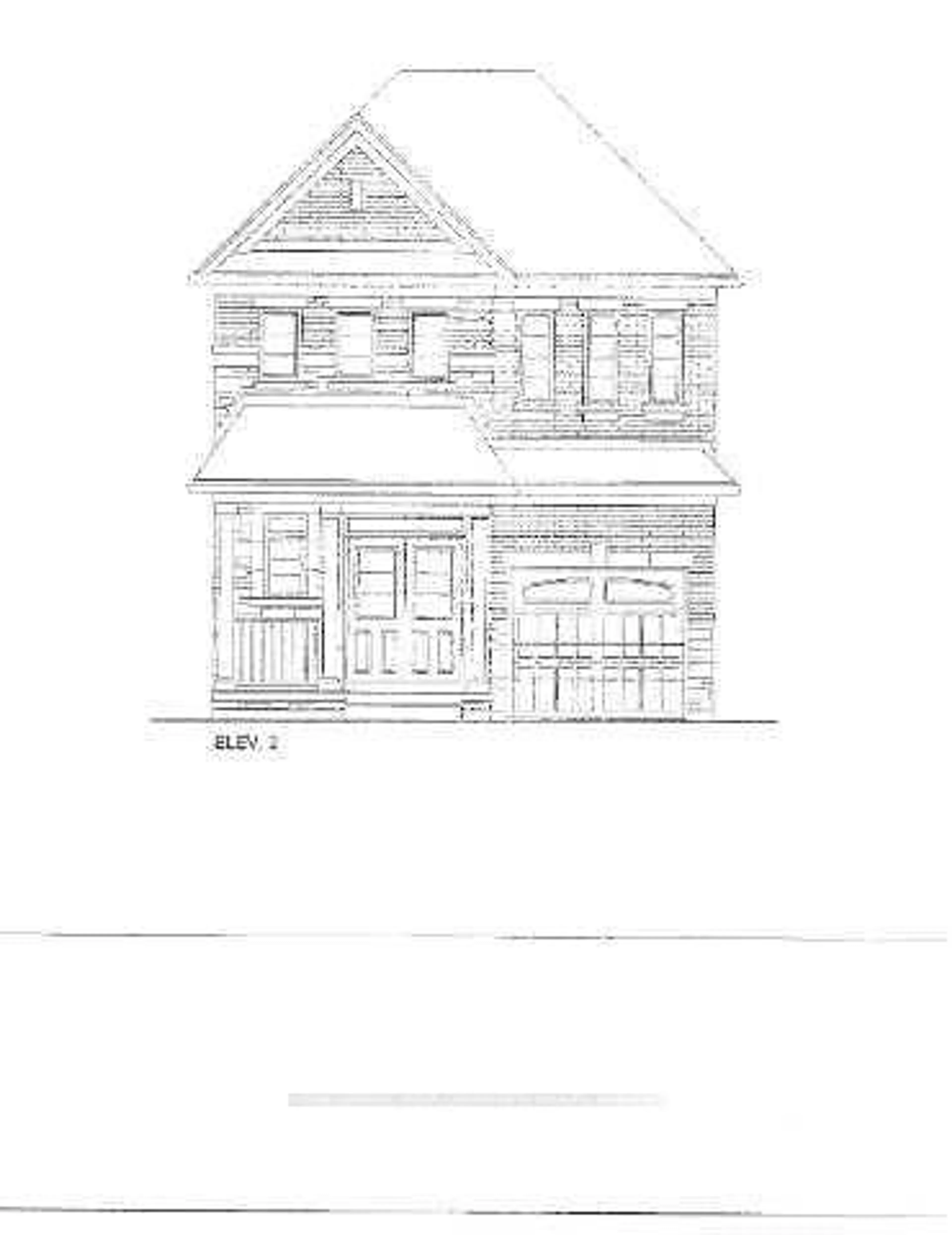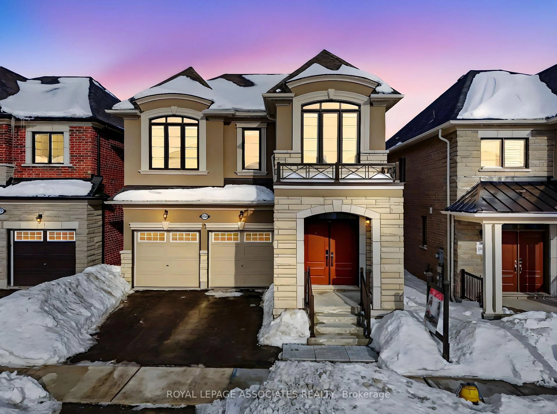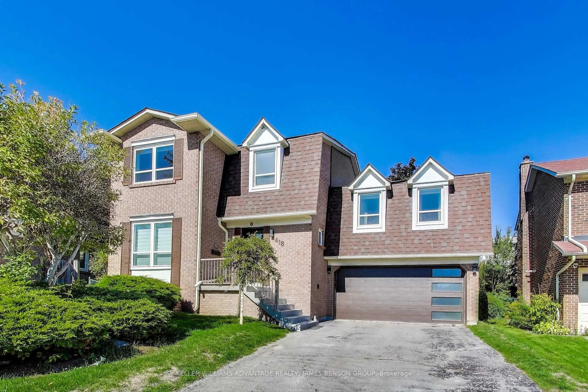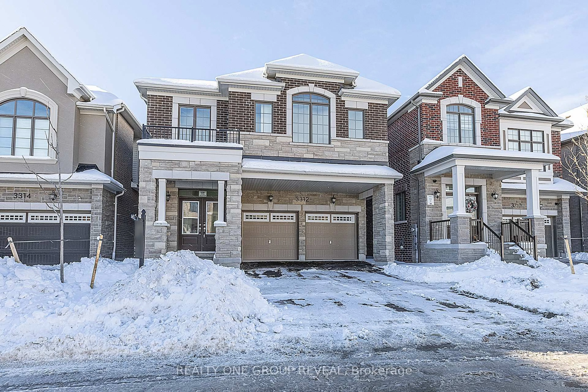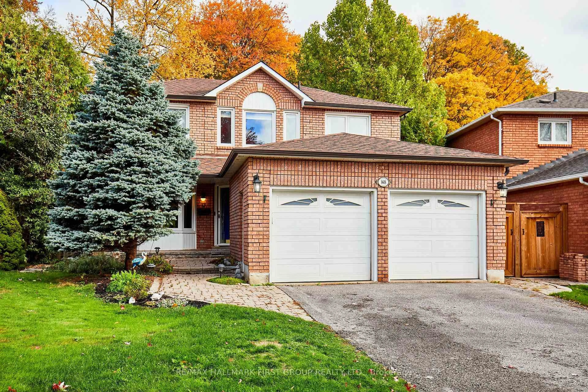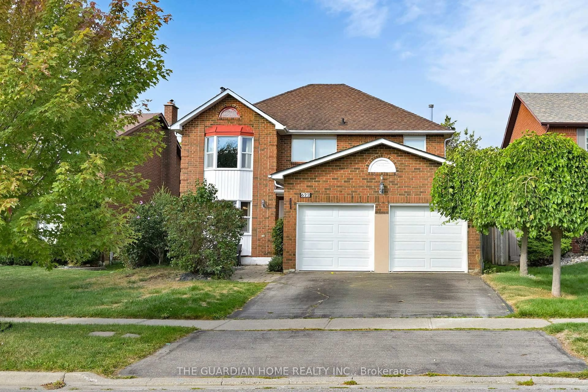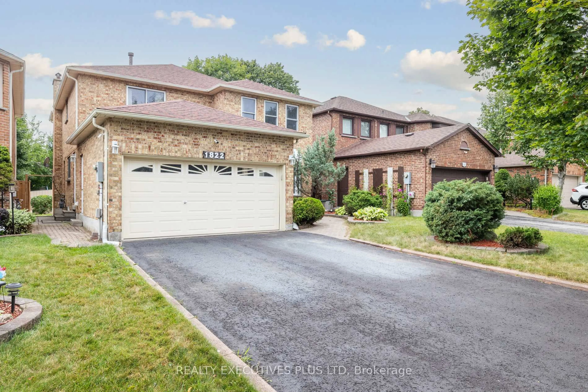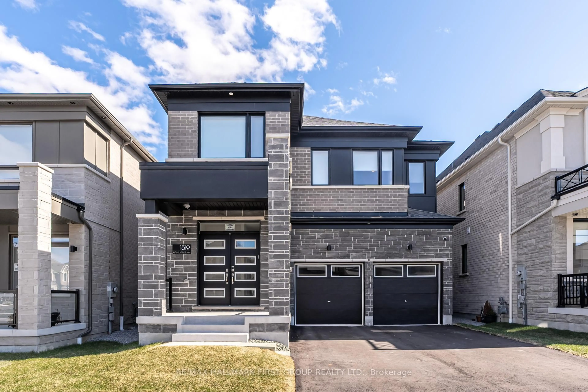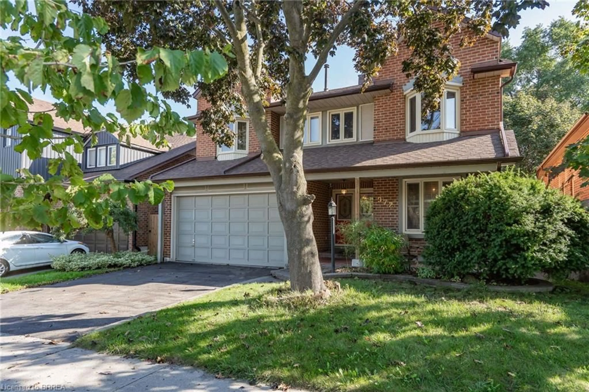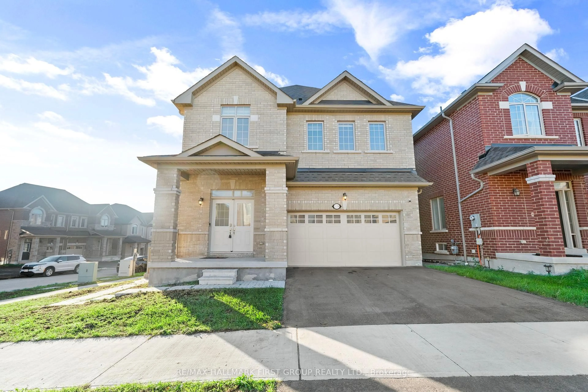1548 Winville Rd, Pickering, Ontario L1X 0C5
Contact us about this property
Highlights
Estimated valueThis is the price Wahi expects this property to sell for.
The calculation is powered by our Instant Home Value Estimate, which uses current market and property price trends to estimate your home’s value with a 90% accuracy rate.Not available
Price/Sqft$439/sqft
Monthly cost
Open Calculator
Description
Multi-Generational Living or Income Opportunity! Welcome to this spacious and sun-filled 3 storey home designed for modern family living with incredible flexibility. The ground level features a separate entrance leading into a fully furnished space complete with a large recreational room, built-in closet space, a second kitchen, 4 piece bathroom, and a laundry rough-in. With a simple addition of a separating wall, this area can easily function as a private bachelor suite - perfect for extended family, guests, or rental income potential. This level also offers direct access to the beautifully interlocked backyard. The second level is ideal for entertaining, featuring a bright living and dining area, a well-appointed kitchen with breakfast space, and a cozy family room with sliding doors leading to a large deck - perfect for summer gatherings and outdoor enjoyment. On the third level, you'll find four generously sized bedrooms, laundry, and two 4-piece bathrooms. The primary suite offers its own private patio space - a perfect spot for morning coffee or evening relaxation. This home is filled with natural light, thoughtfully laid out, and offers exceptional versatility for growing families, investors, or those looking to offset their mortgage with rental potential. Located in the desirable Duffin Heights community, close to parks, schools, shopping, and transit. A rare opportunity to own a bright, spacious home with built-in flexibility and future income possibilities.
Property Details
Interior
Features
3rd Floor
4th Br
3.15 x 3.07hardwood floor / Pot Lights / Large Closet
2nd Br
3.91 x 3.3hardwood floor / Double Closet / O/Looks Frontyard
Primary
5.51 x 3.3hardwood floor / W/I Closet / 4 Pc Ensuite
3rd Br
3.51 x 3.15hardwood floor / Pot Lights / Large Closet
Exterior
Features
Parking
Garage spaces 2
Garage type Attached
Other parking spaces 2
Total parking spaces 4
Property History
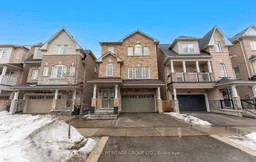 31
31