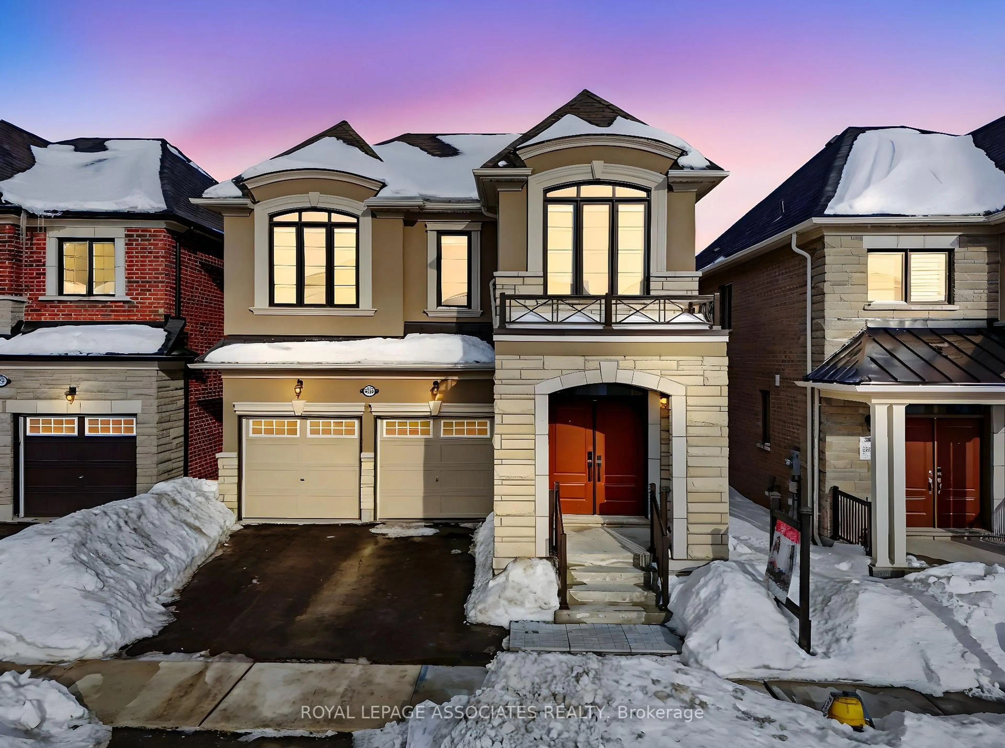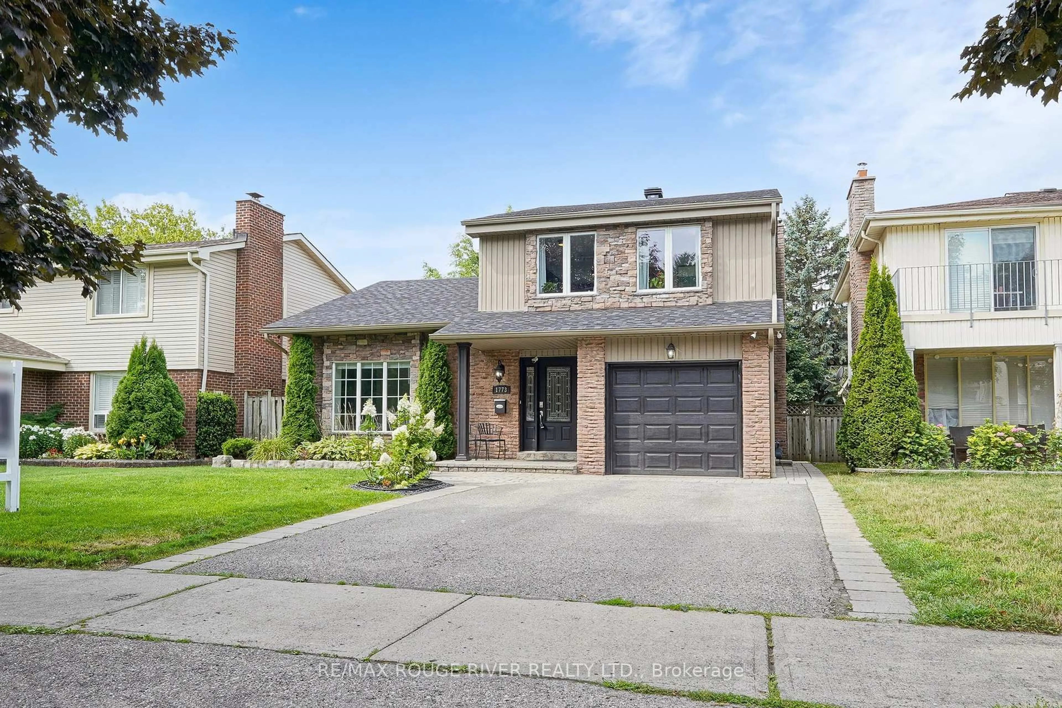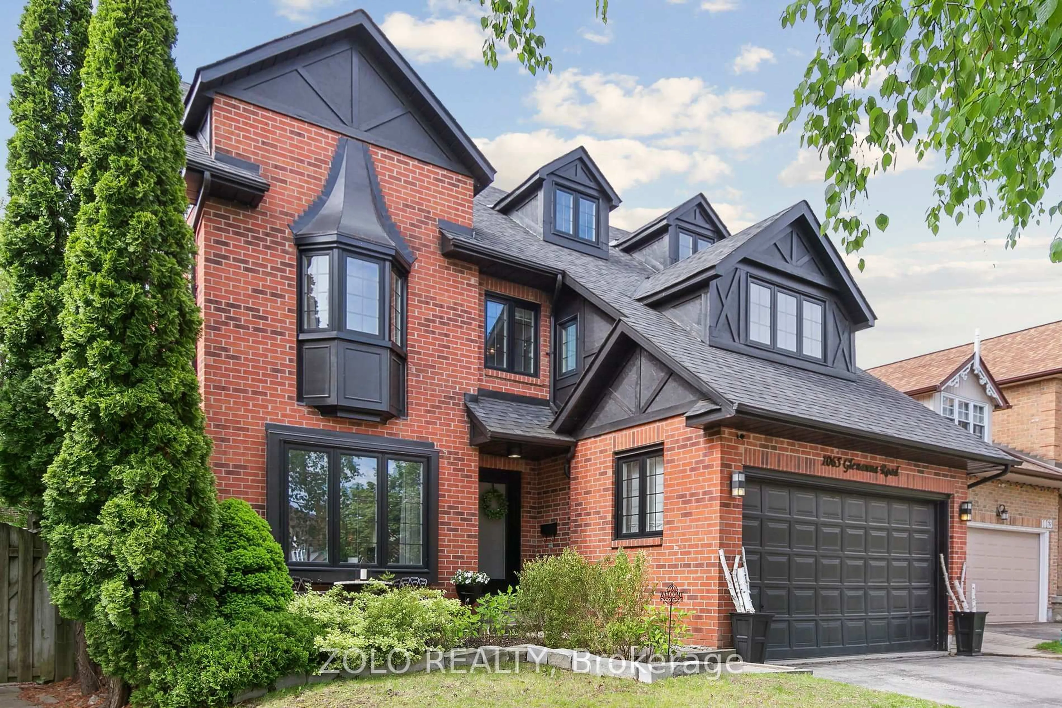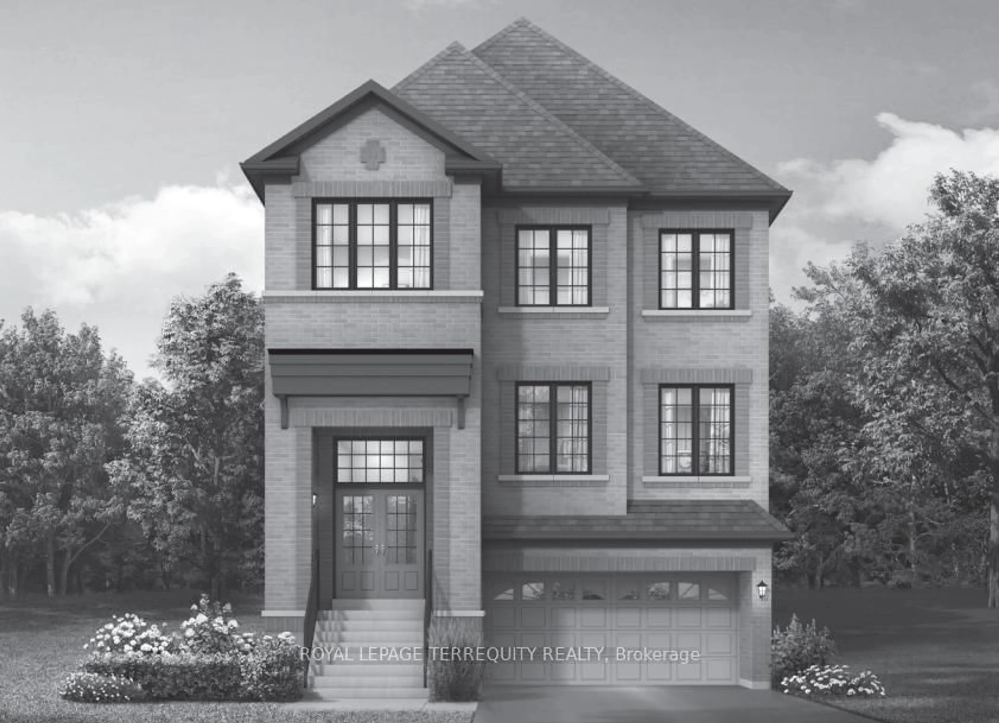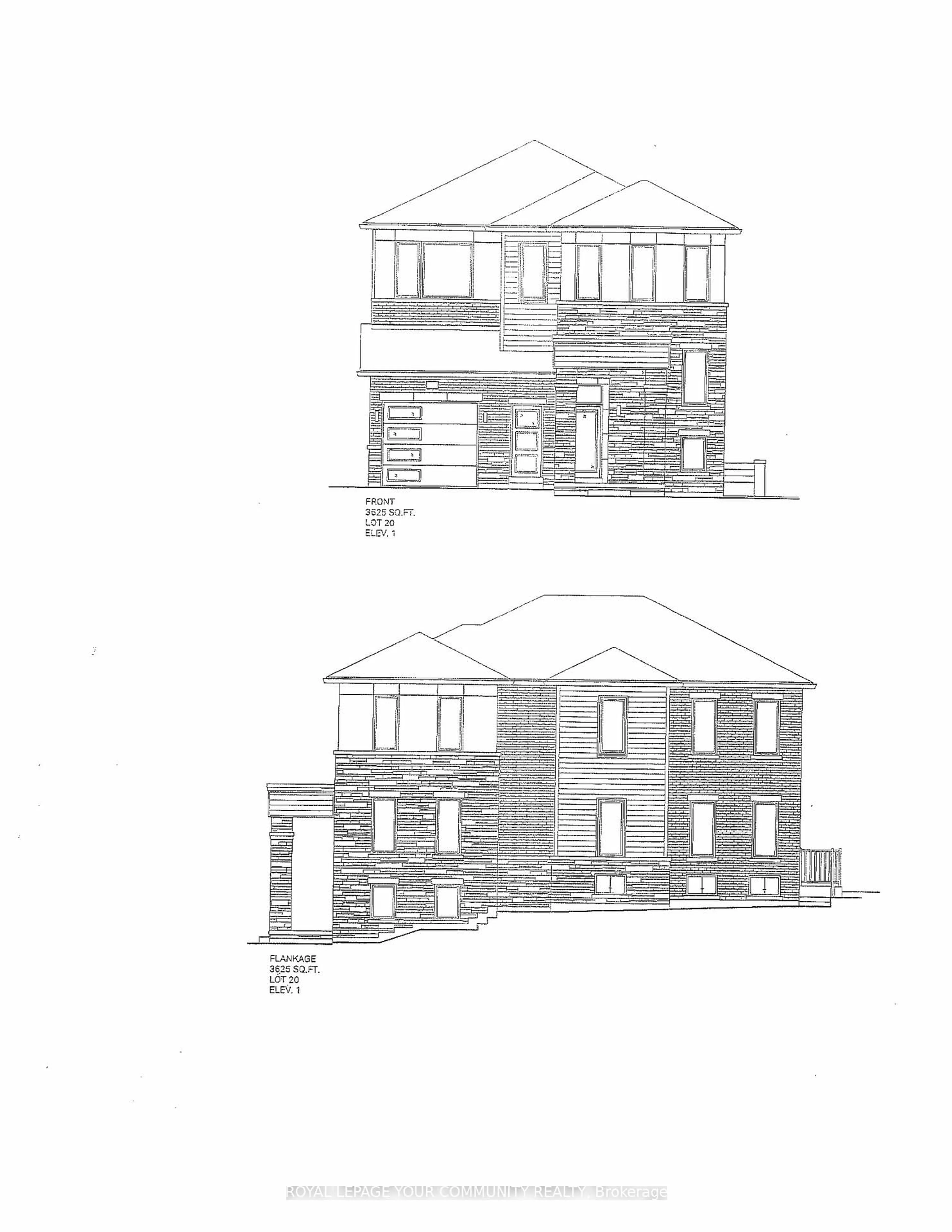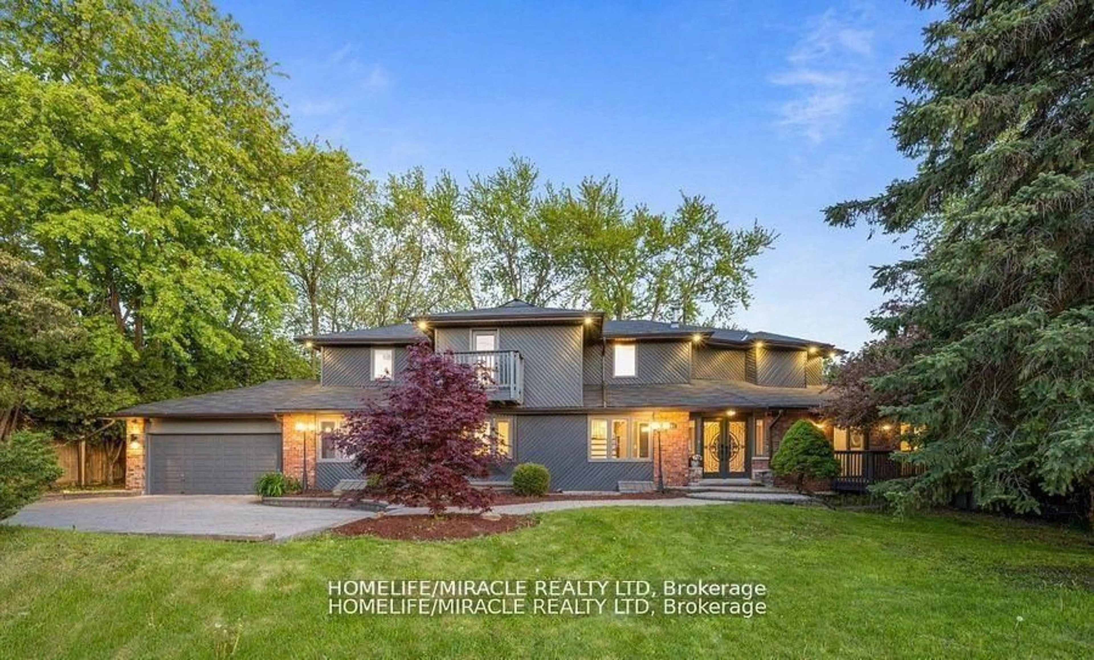Oasis backyard with gorgeous pool in the heart of Amberlea! Spacious, updated and well cared for 4+2 Bedroom, 4 bath home! Walk to schools, transit, grocery stores! Grand front entrance with stunning hardwood stairs and rod iron spindles. Main floor features a bright living room, dining, large est in kitchen with breakfast area and cozy family room with fireplace. This is more than a house- it's your private retreat. With four generous bedrooms upstairs and two additional versatile rooms on the lower level and a 4 piece bathroom! (perfect for extra bedrooms, home gym, office, or guest suite), there's ample space for everyone. Elegant new flooring that flows throughout the home ready for you to move right in. Enjoy the wood burning pizza oven in the backyard! The incredible, fully fenced backyard is your personal sanctuary with an inviting in-ground pool (pump replaced 5 years ago, pool filter, heater and liner all replaced 3 years ago)! Deck 2024. Extensive interlocking stone patio. This is a rare find! Situated minutes from top-rated schools, parks, shopping, GO Transit, and 401 and 407.
Inclusions: Fridge, Stove, Washer, Dryer, B/I Dishwasher, Cac, Cvac, 2 Remotes, Eac, Window Coverings, Heated Inground Pool, Large Wooden Deck, Wood Burning Fire Oven. Pool equipment is all Hayward, High performance pump - SP3205EE - 5yrs old, Pro series Filter SP0714TC - 3yrs old, Natural gas 250,000 BTU heater H150FDN 3 years old, Pool liner was installed 3 years ago
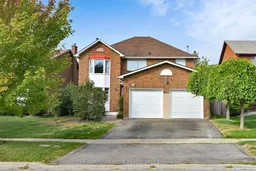 49
49

