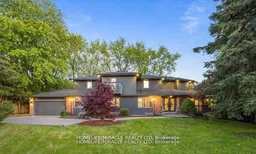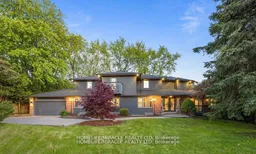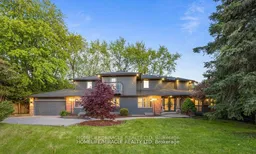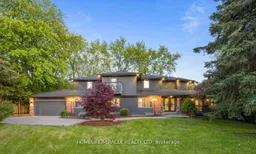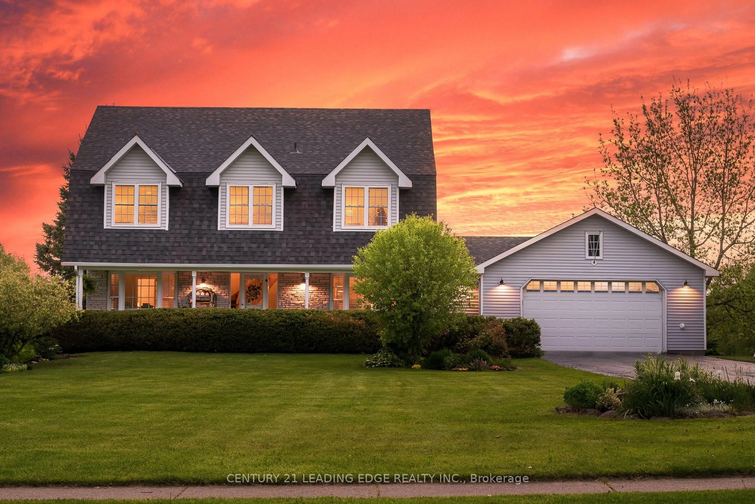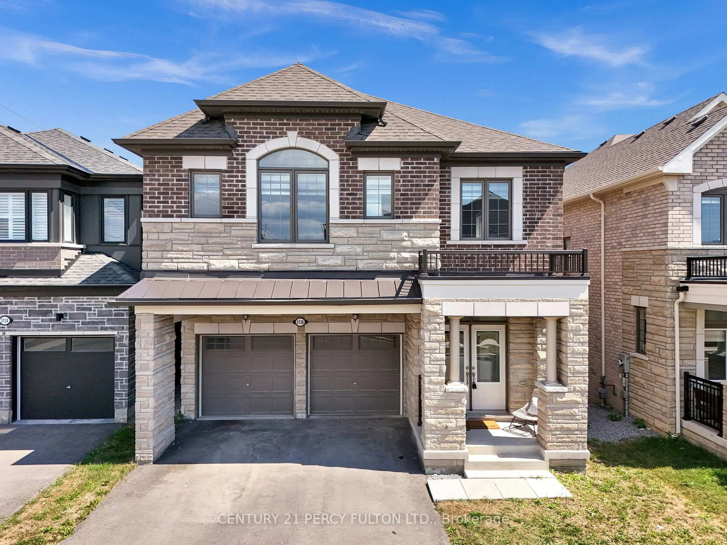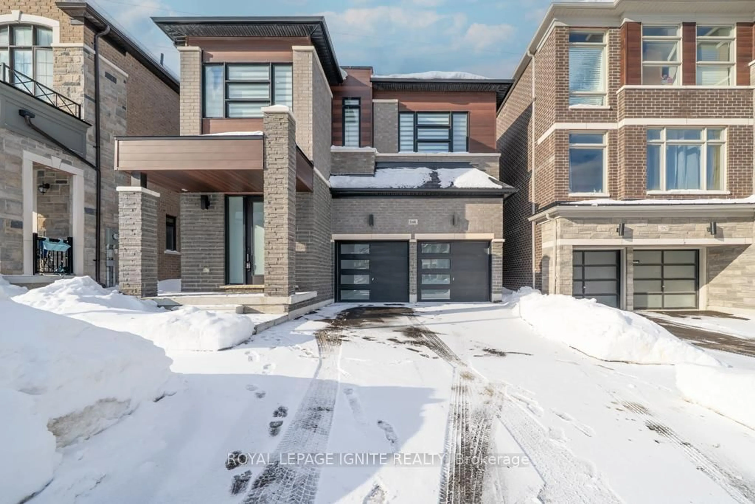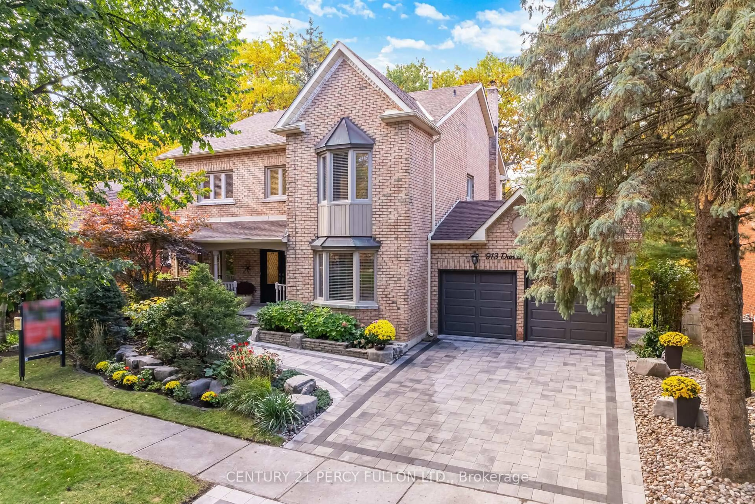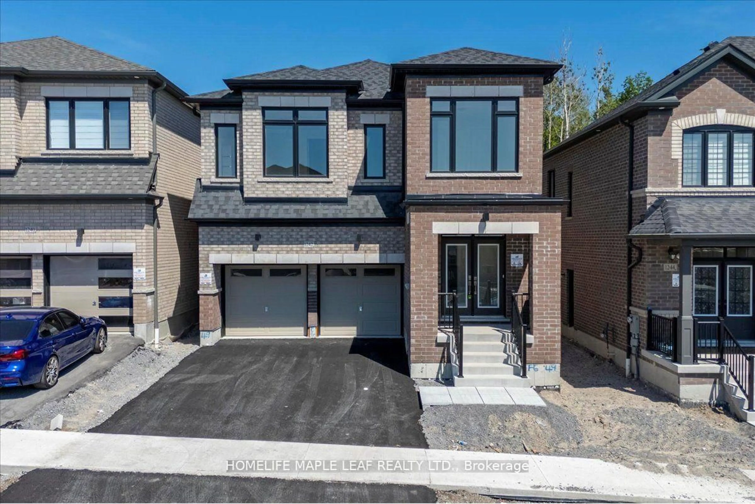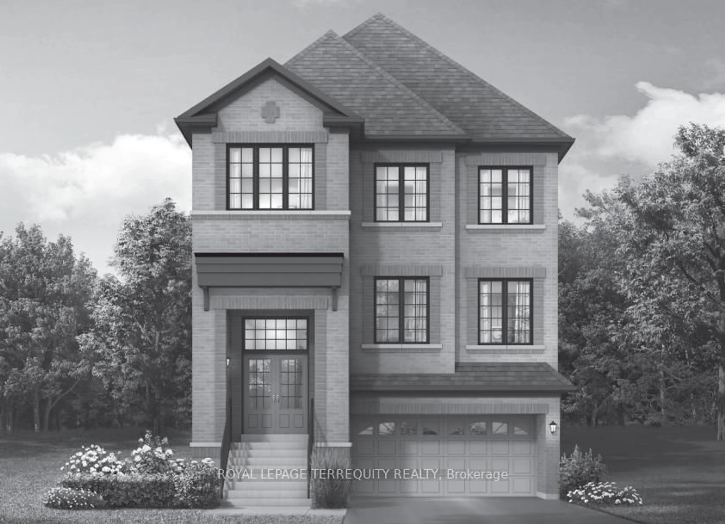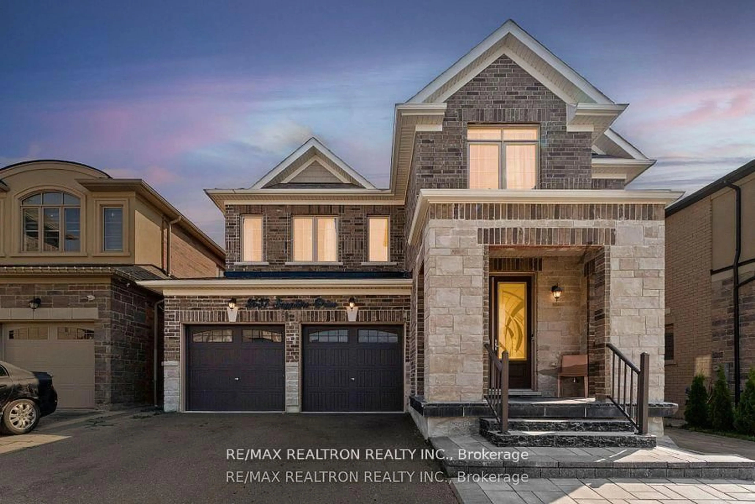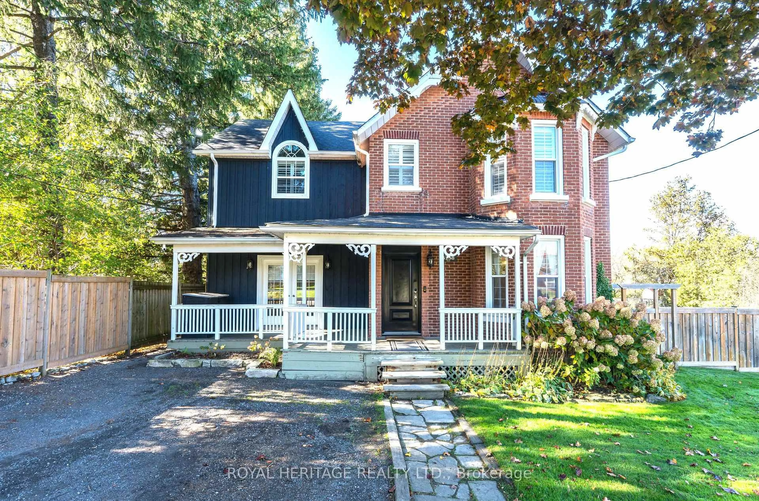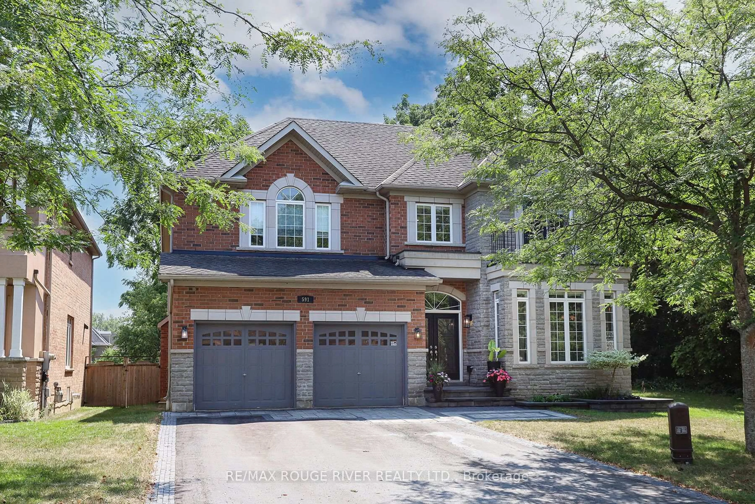Exceptional Opportunity To Own A One-Of-A-Kind Estate Home Situated On An Oversized Lot In One Of Pickering's Most Desirable Neighbourhoods. Nestled Between Pine Ridge And Major Oaks, This Expansive Property Offers A Rare Blend Of Privacy, Space, And Future Development Potential. The Home Features 5 Large Bedrooms Including A Main-Floor Primary Suite Perfect For Multigenerational Living. Enjoy Sun-Filled Living Spaces With Floor-To-Ceiling Windows, A Spacious Home Office, And A Beautifully Renovated Kitchen Overlooking The Private Backyard. The Finished Walkout Basement Includes A Brand New 2-Bedroom Apartment With A Separate Entrance-Ideal For Rental Income Or Extended Family. The Wraparound Terrace Offers A Perfect Outdoor Setting For Relaxing Or Entertaining, With Views Of The Lush, Tree-Lined Backyard. Ample Parking, Tons Of Storage, And Room For Future Expansion, Pool, Or Garden Suites. Steps To Ravine Trails, Top Schools, Parks, Shopping, GO Transit, And Hwy 401. A Truly Rare Find Offering Endless Lifestyle And Investment Possibilities.Basement Apartment W/ Separate Entrance. Wraparound Terrace. Floor-To-Ceiling Windows. Huge Lot With Severance Potential. Ideal For Large Families Or Investors. Close To All Amenities.
Inclusions: S/S fridge, S/S stove S/S dishwasher. 2 washer, 2 Dryers, while fridge while slove
