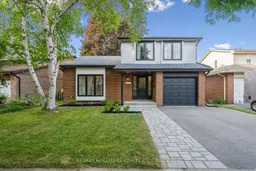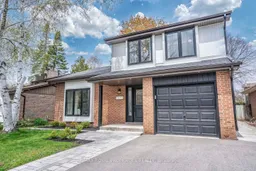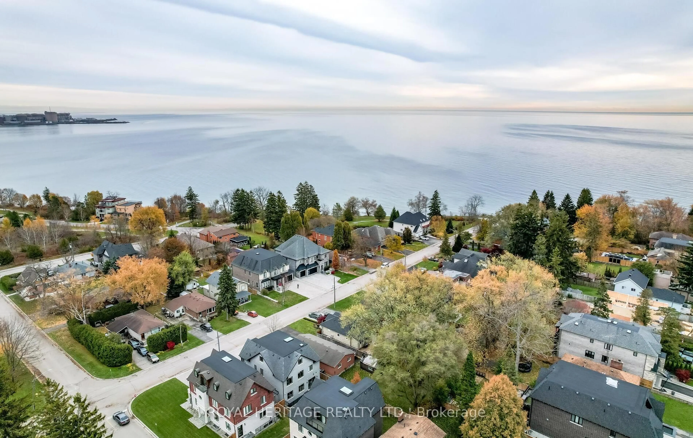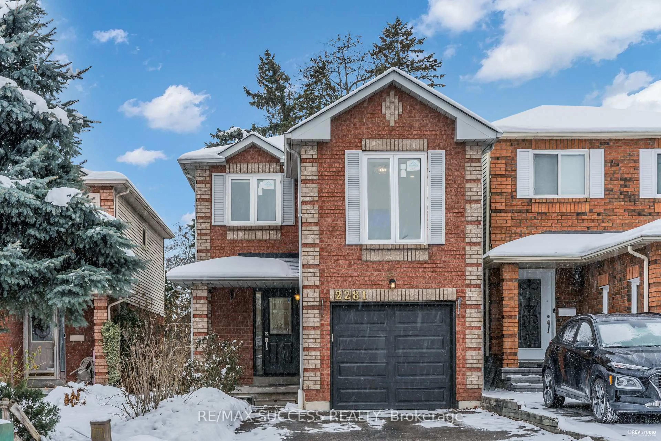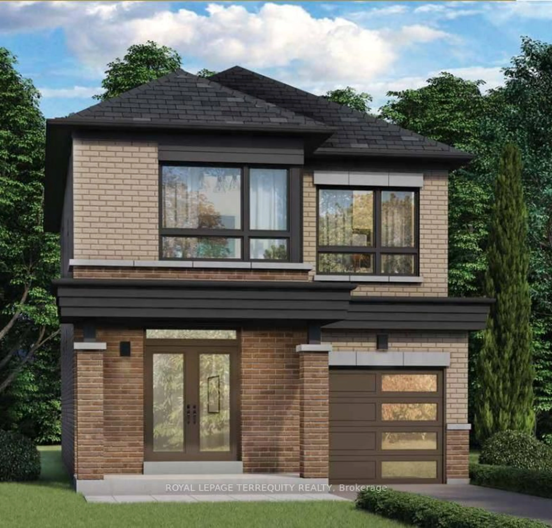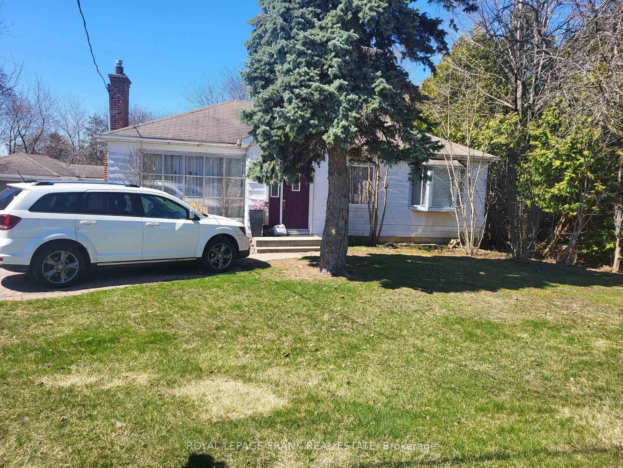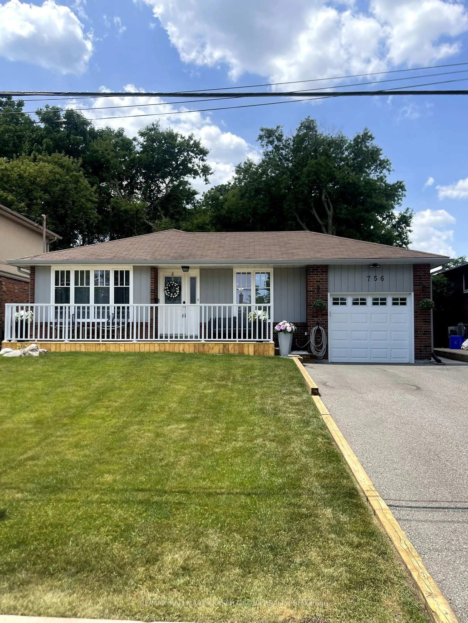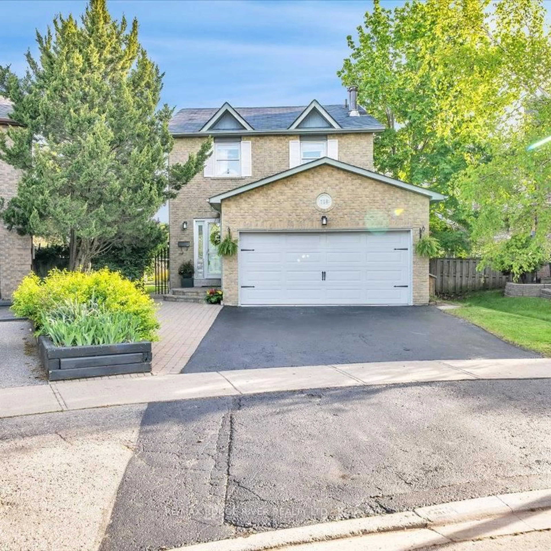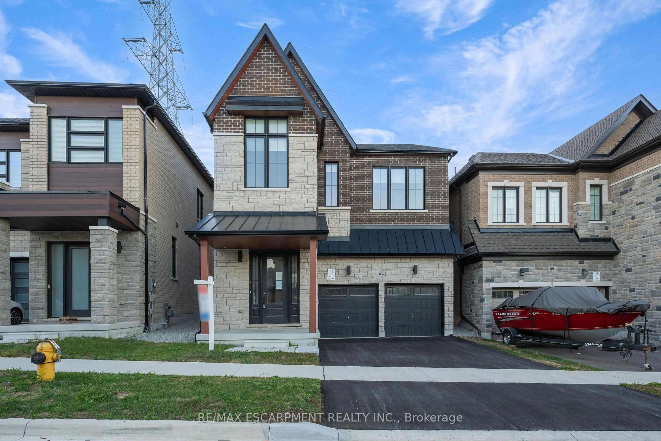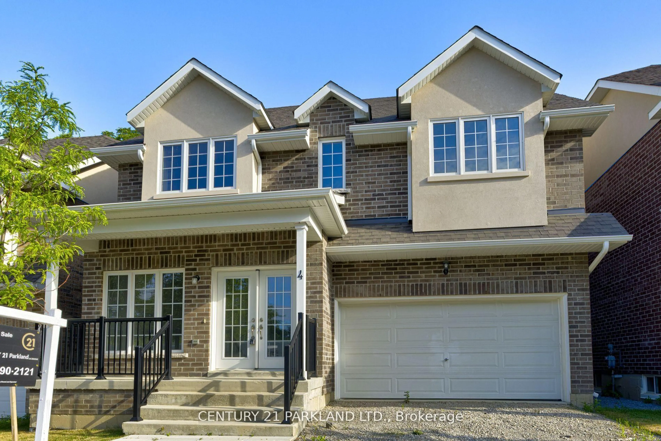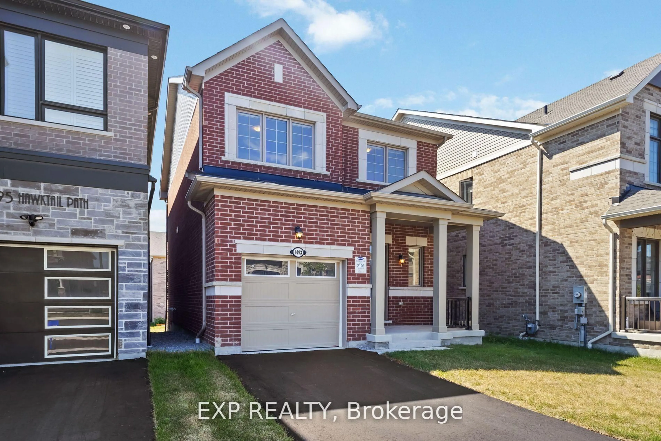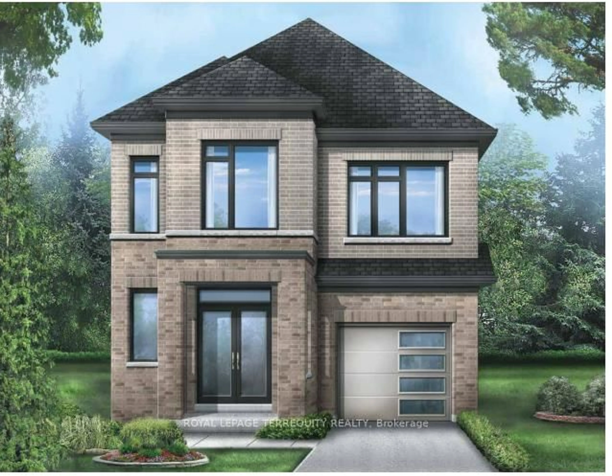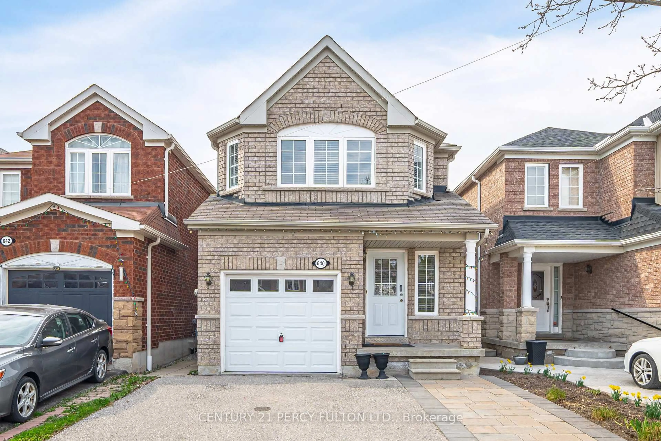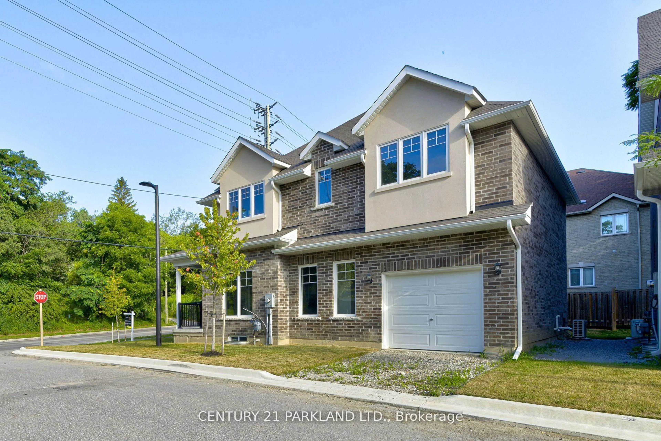Stunningly renovated detached sidesplit offers 3+2 bedrooms and lots of upgrades in a highly desirable, family-friendly Pickering neighbourhood. Gorgeous wide plank hardwood floors flow throughout the main and upper levels, adding warmth and sophistication. The living room impresses with vaulted ceilings and huge windows, creating a vibrant, airy space. Cozy up in the family room featuring a modern fireplace and French doors overlooking the landscaped backyard. Enjoy a bright, open-concept kitchen with sleek quartz countertops and stainless-steel appliances, perfect for family meals and entertaining. The finished basement offers additional bedrooms and living space. Upstairs, the primary bedroom features a walk-in closet and a newly added 3-piece ensuite for privacy and comfort. Recent upgrades include a brand new lower-level bathroom (2023), extra attic insulation (2023), and an EV-ready garage outlet (2023). Minutes to Pickering GO, schools, library, town centre, and dining, with easy highway access. A perfect home in a quiet, welcoming community, ready for you to move in and enjoy.
Inclusions: Stainless Steel Kitchen appliances: Fridge, stove, range hood, B/I dishwasher. Washer and dryer. TV wall mounts, existing window coverings, AC & Furnace (2019), roof (2023), HWT. Garage door opener and remote.
