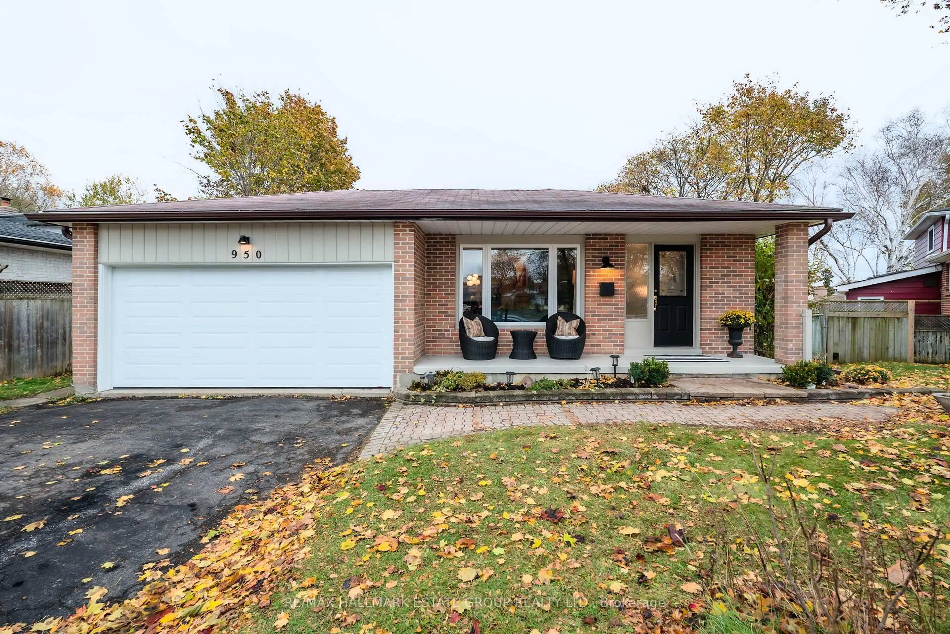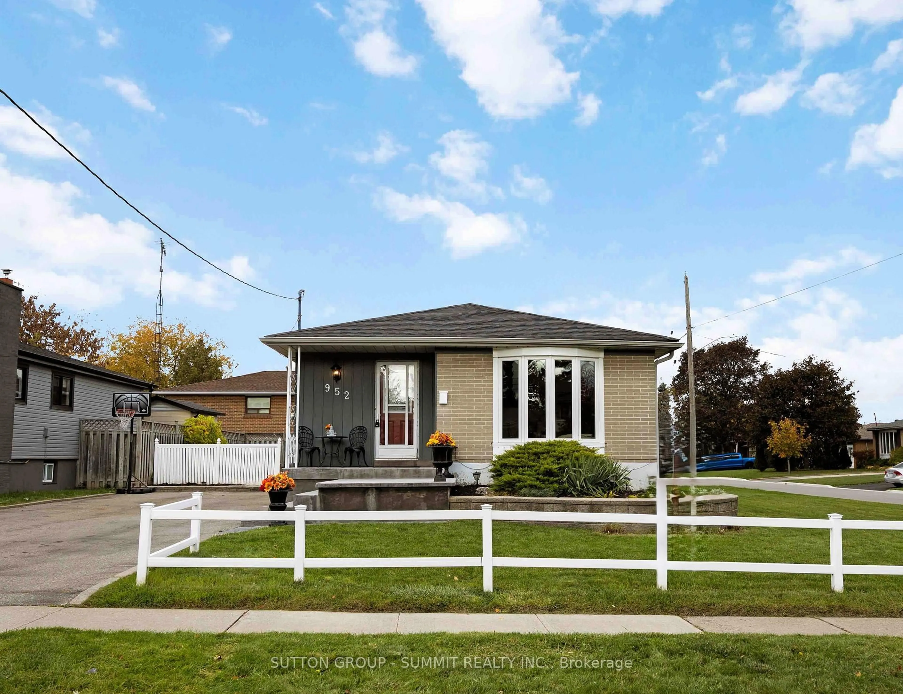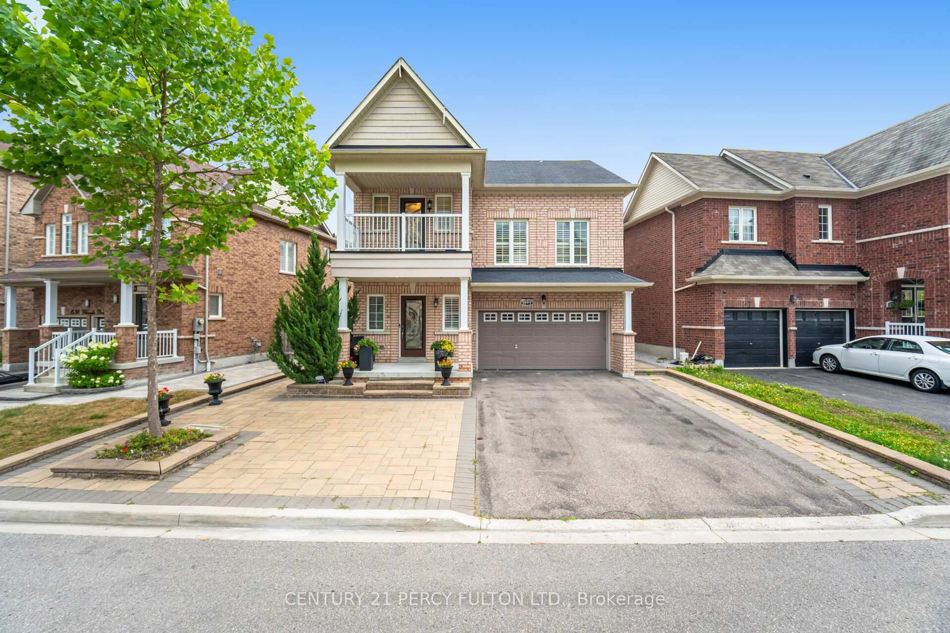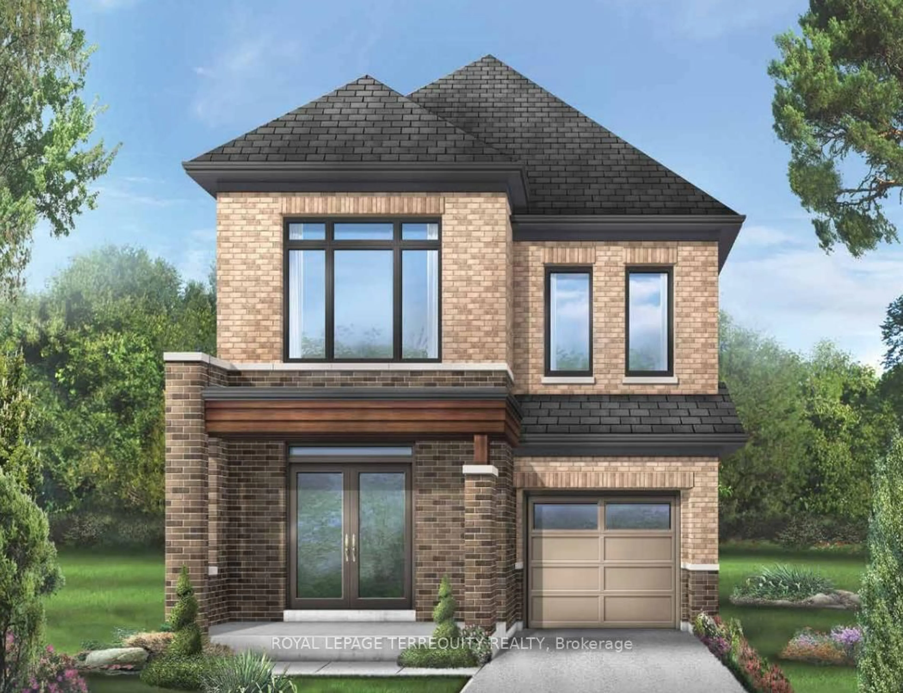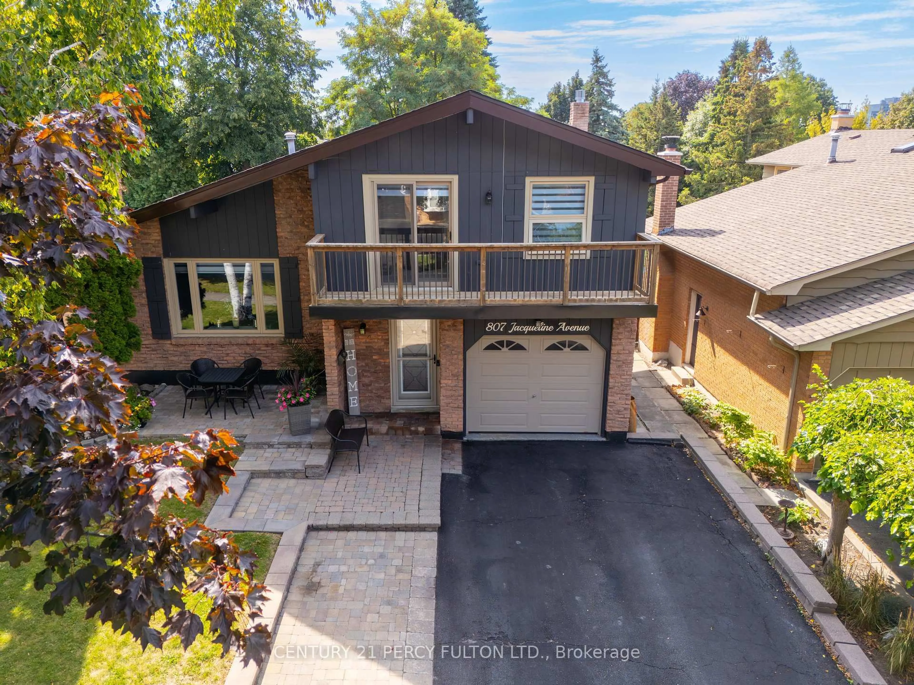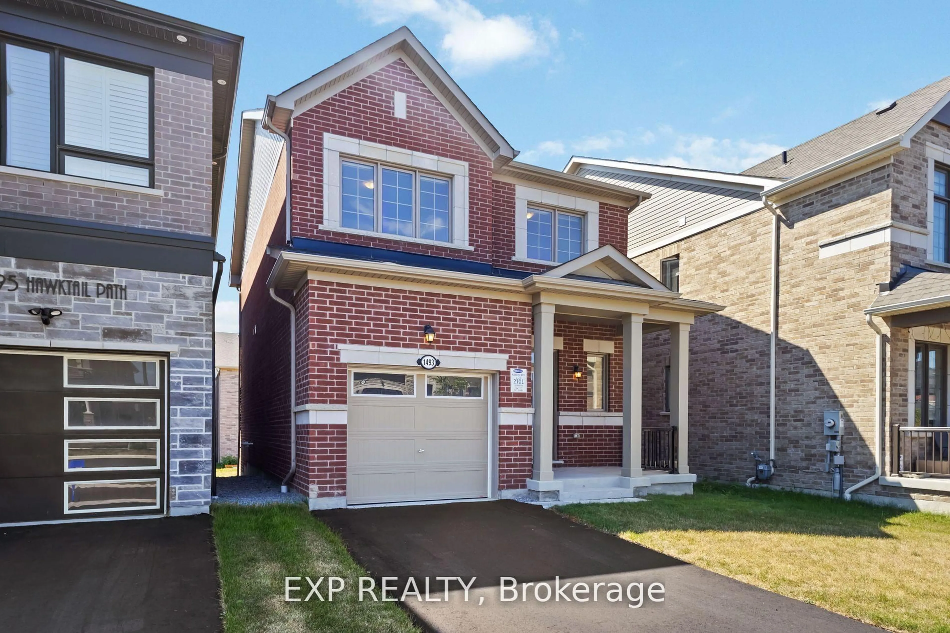**Accepting Showings During Conditional Period**Welcome to 756 Hillcrest Road, a beautifully maintained bungalow nestled in one of Pickering's most sought-after lakeside communities. Located just minutes from West Shore Beach, Frenchmans Bay, Petticoat Creek Conservation Area, Rouge Beach, and the shores of Lake Ontario, this charming home combines the serenity of nature with unbeatable commuter access to Highway 401 and the Pickering GO Station. Step inside to a bright, open-concept main floor that invites easy living and entertaining. The spacious living room features a large picture window overlooking the front yard and a cozy electric fireplace perfect for relaxing evenings. The kitchen is combined with a breakfast area and offers a seamless walkout to a private backyard retreat, complete with a gazebo and peaceful green space views. The main level offers three generous bedrooms, including a sunlit primary bedroom with a double closet and calming views of the backyard. Downstairs, the fully finished basement boasts a walk-down separate entrance, a full kitchen, two additional bedrooms, and abundant living space ideal for multi-generational living or rental potential. With direct access to scenic trails, parks, and waterfront conservation areas, this rare bungalow backing onto wooded area is a true gem in a prime Pickering location. Don't miss your chance to make it yours. - Kindly note that one room in the basement is excluded from showings and will remain locked during all viewings.
Inclusions: Main Floor Fridge, Main Floor Stove, Main Floor Dishwasher, Washer, Dryer, Garage Door Opener With Wall Pad And 2 Remotes, Shutters in Primary Bedroom And Bedroom 3, Electric Light Fixtures, Central Air Conditioning, Fireplace, Backyard Gazebo.
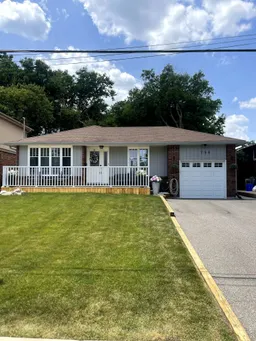 50
50

