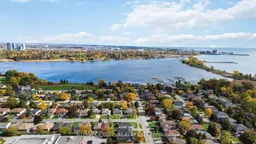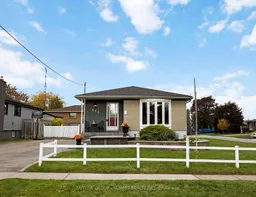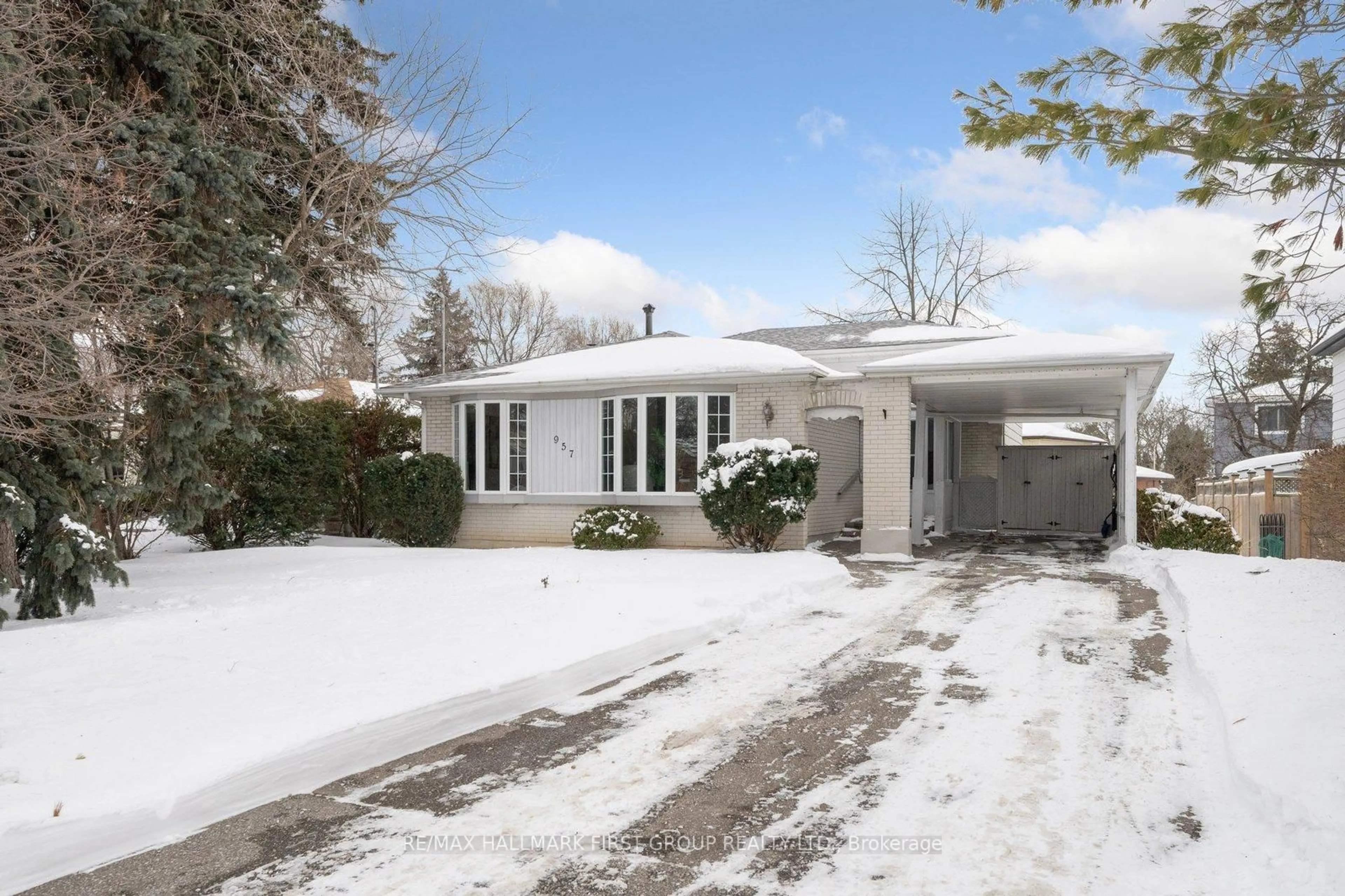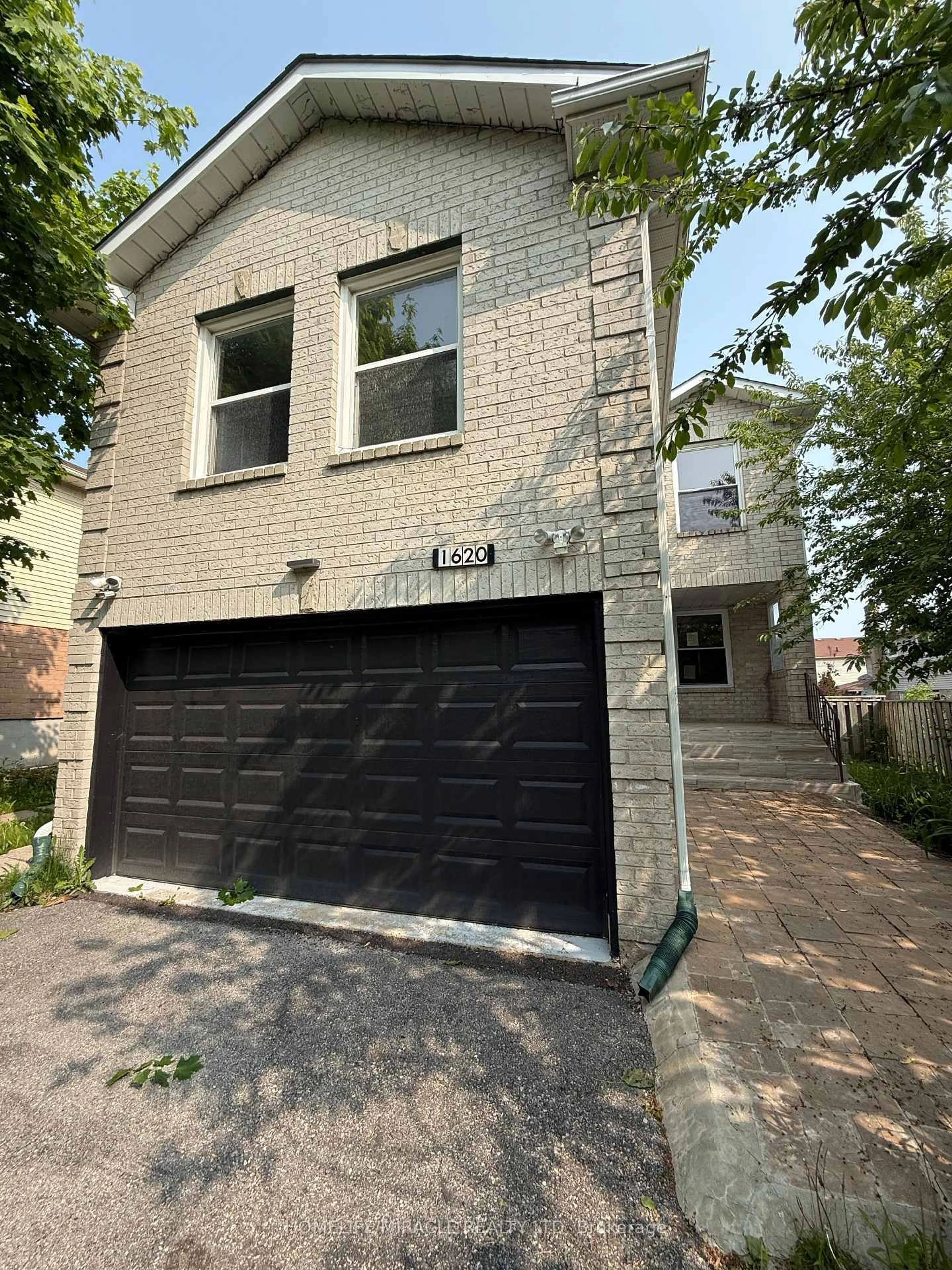Must See! Charming 3+2 Bedroom Bungalow Located In The Highly Sought-After West Shore Community. This Beautiful Corner Lot Offers A Spacious Front And Backyard, Perfect For Outdoor Enjoyment. Ideally Situated Steps From Frenchman's Bay Public School, Frenchman's Bay Marina & Park, And West Shore Beach, Allowing You To Enjoy Scenic Nature Trails, Parks, And Beaches Just Moments From Your Door. The Home Features Over 2,000 Sq. Ft. Of Total Living Space, Including A Finished Basement With Two Additional Bedrooms, A Separate Entrance, And A Large Family/Recreation Room-Ideal For An In-Law Suite, Growing Family, Or Additional Rental Income. Conveniently Located Minutes From Highway 401, Shopping Centres, And Recreational Facilities, With Excellent Schools Nearby (Public, Catholic, And French Immersion. Recent Upgrades Include A New Roof (2024) And Additional Water proofing For Peace Of Mind. Freshly Painted Throughout With Updated Electricals, Tons of Pot Lights, And A Refreshed Kitchen Featuring Newly Painted Cabinets. Massive Extended Driveway Made to Fit Up To 6 Cars. Don't Miss out On This Fantastic Opportunity To Join A Family-Friendly, Tight-Knit Community In A Quiet, Established Neighbourhood.
Inclusions: All Appliances, S/S Fridge , Built in Oven , Built in Microwave, Built in Stove, Hood fan, Washer, Dryer, Shed.








