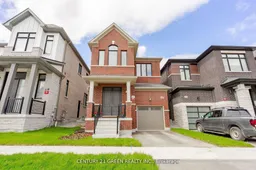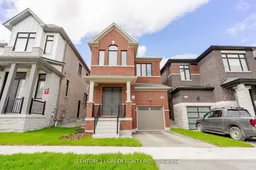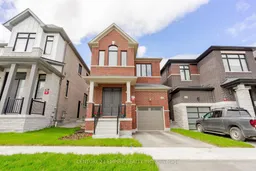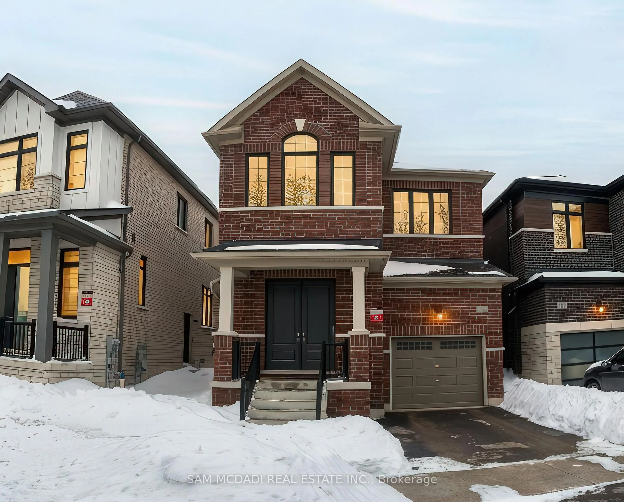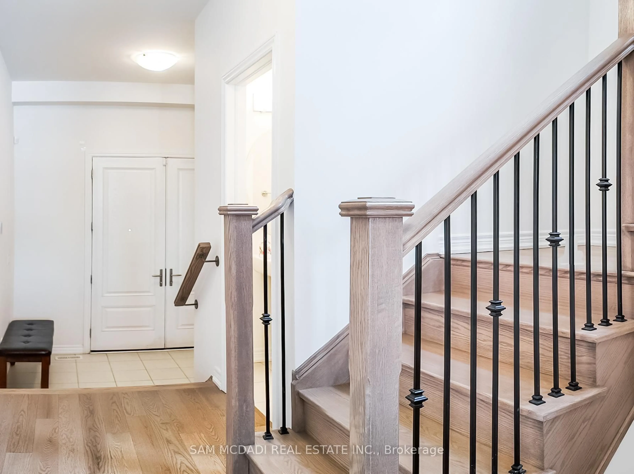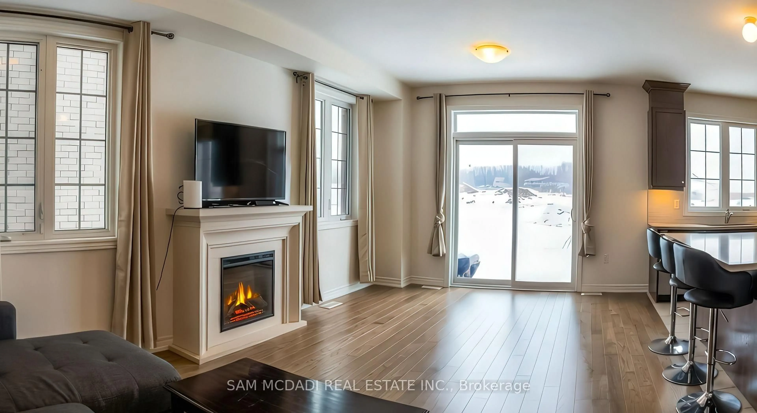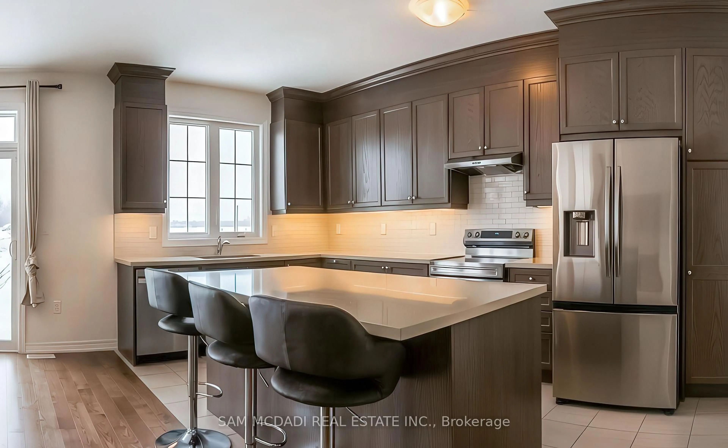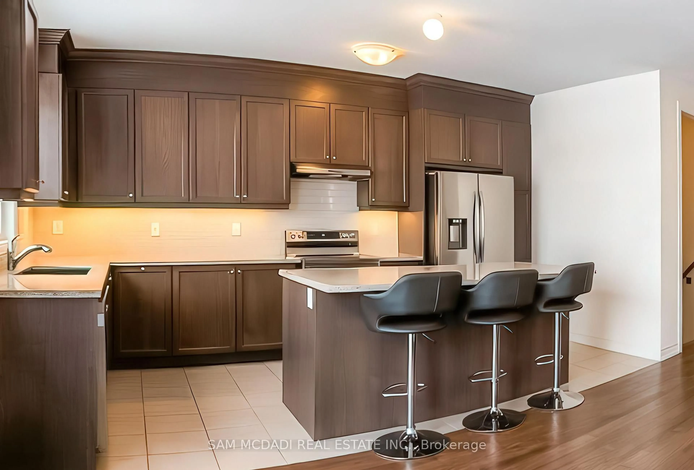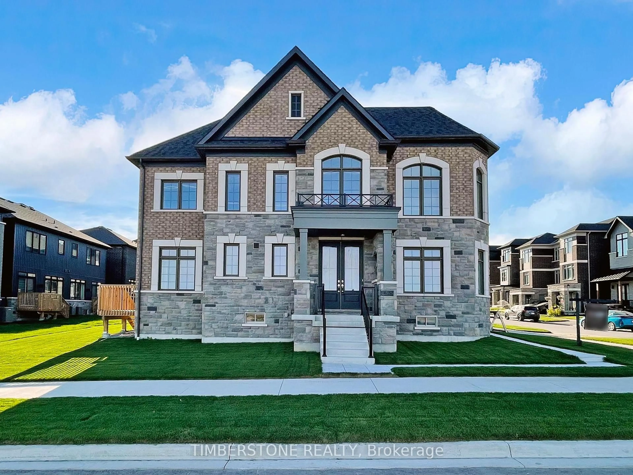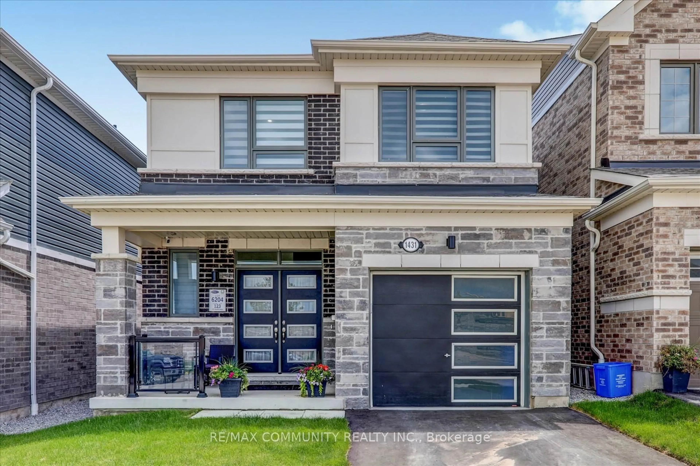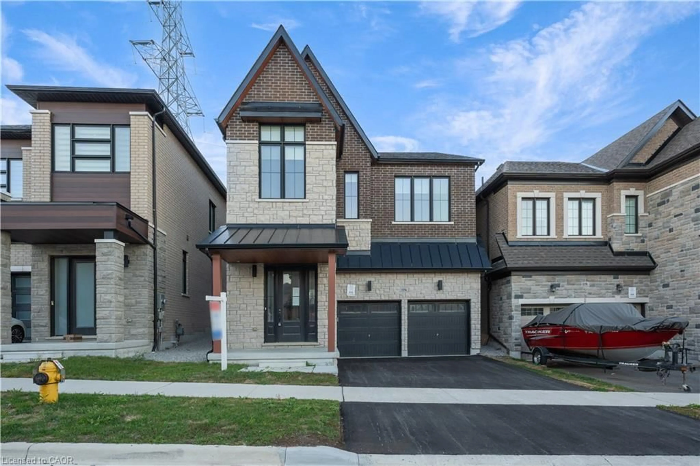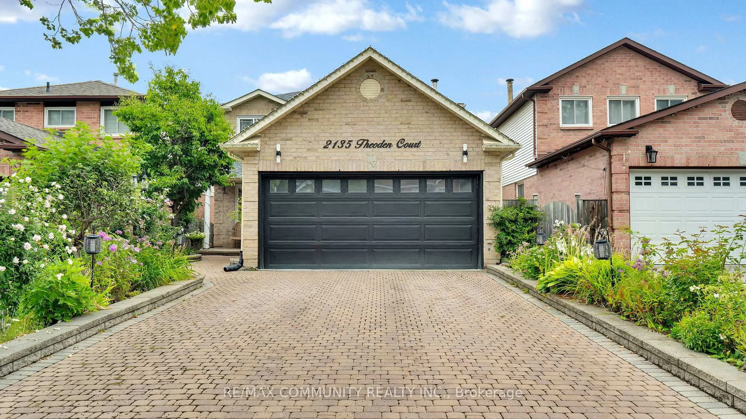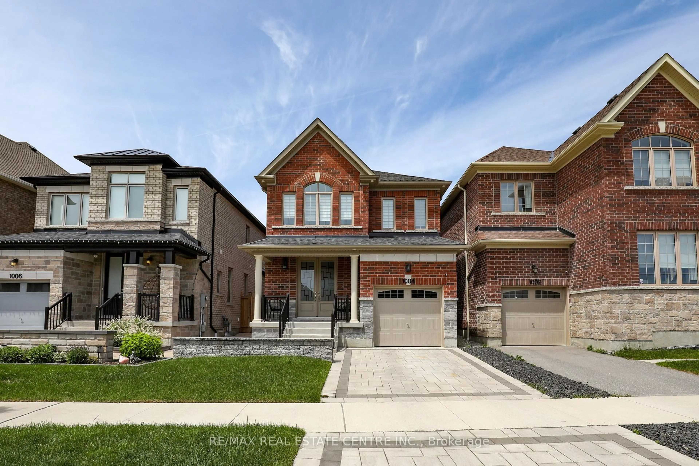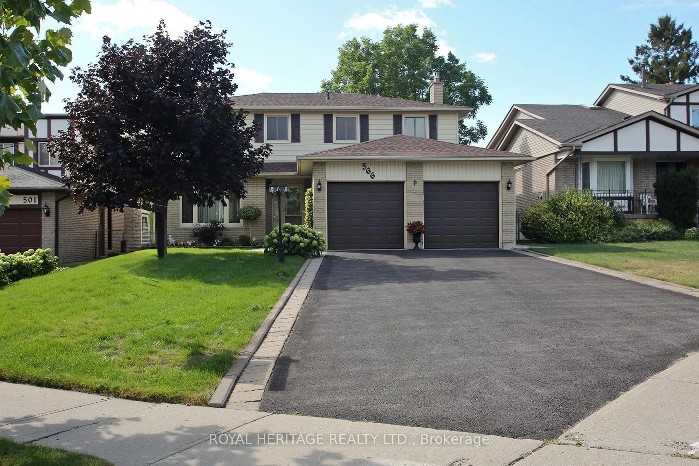1090 Pisces Tr, Pickering, Ontario L1X 0P8
Contact us about this property
Highlights
Estimated valueThis is the price Wahi expects this property to sell for.
The calculation is powered by our Instant Home Value Estimate, which uses current market and property price trends to estimate your home’s value with a 90% accuracy rate.Not available
Price/Sqft$578/sqft
Monthly cost
Open Calculator
Description
Welcome to this stunning 2024-built, fully brick detached home in the prestigious Greenwood community of Pickering, offering over 1,790 sq. ft. of bright, above-grade living space with 3 spacious bedrooms and 3 bathrooms. Featuring over $40K in upgrades, smooth ceilings, hardwood flooring, upgraded iron picket stairs, a fireplace, and a modern open-concept kitchen with quartz countertops, backsplash and a large centre island. The primary bedroom boasts a 5-piece ensuite and two walk-in closets. Includes side entrance to basement, interior garage access with EV charger rough-in, and two private parking spaces. Conveniently located near schools, parks, shopping, Costco, GO Station, and with quick access to Hwy 401 & 407. A perfect move-in-ready home offering comfort, style, and space for your growing family - don't miss this exceptional opportunity!
Property Details
Interior
Features
Main Floor
Living
3.78 x 3.93Electric Fireplace / hardwood floor / W/O To Yard
Kitchen
2.81 x 4.85Stainless Steel Appl / Centre Island / O/Looks Backyard
Dining
3.78 x 3.93Open Concept / Large Window
Exterior
Features
Parking
Garage spaces 1
Garage type Attached
Other parking spaces 1
Total parking spaces 2
Property History
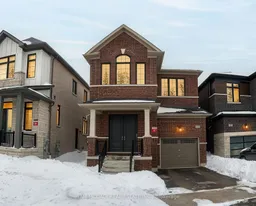 16
16