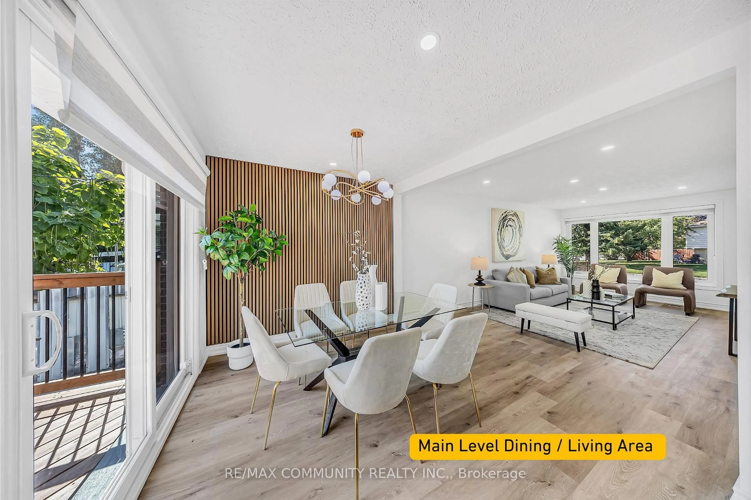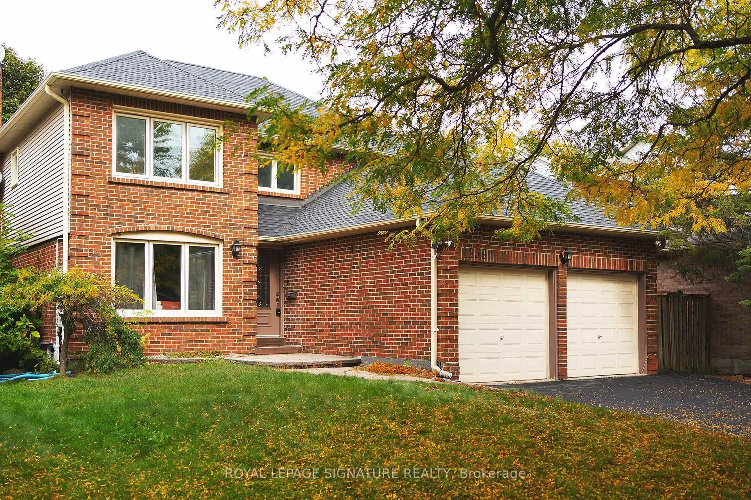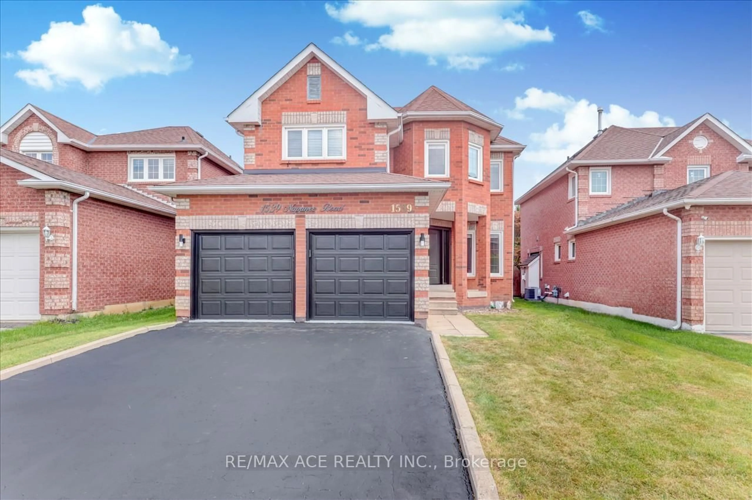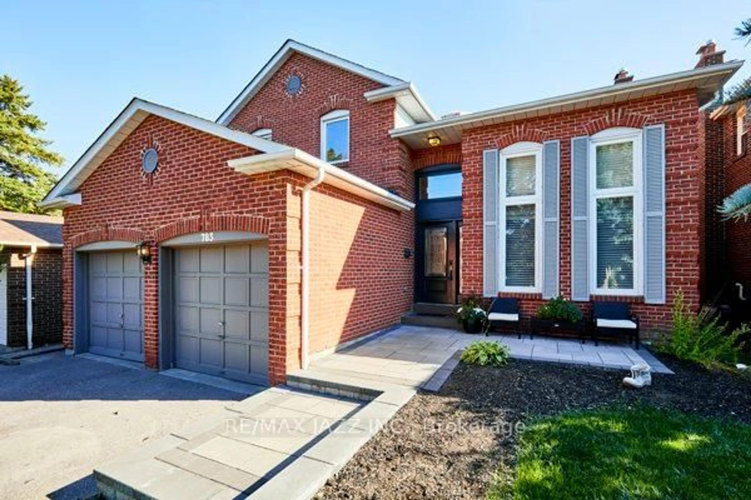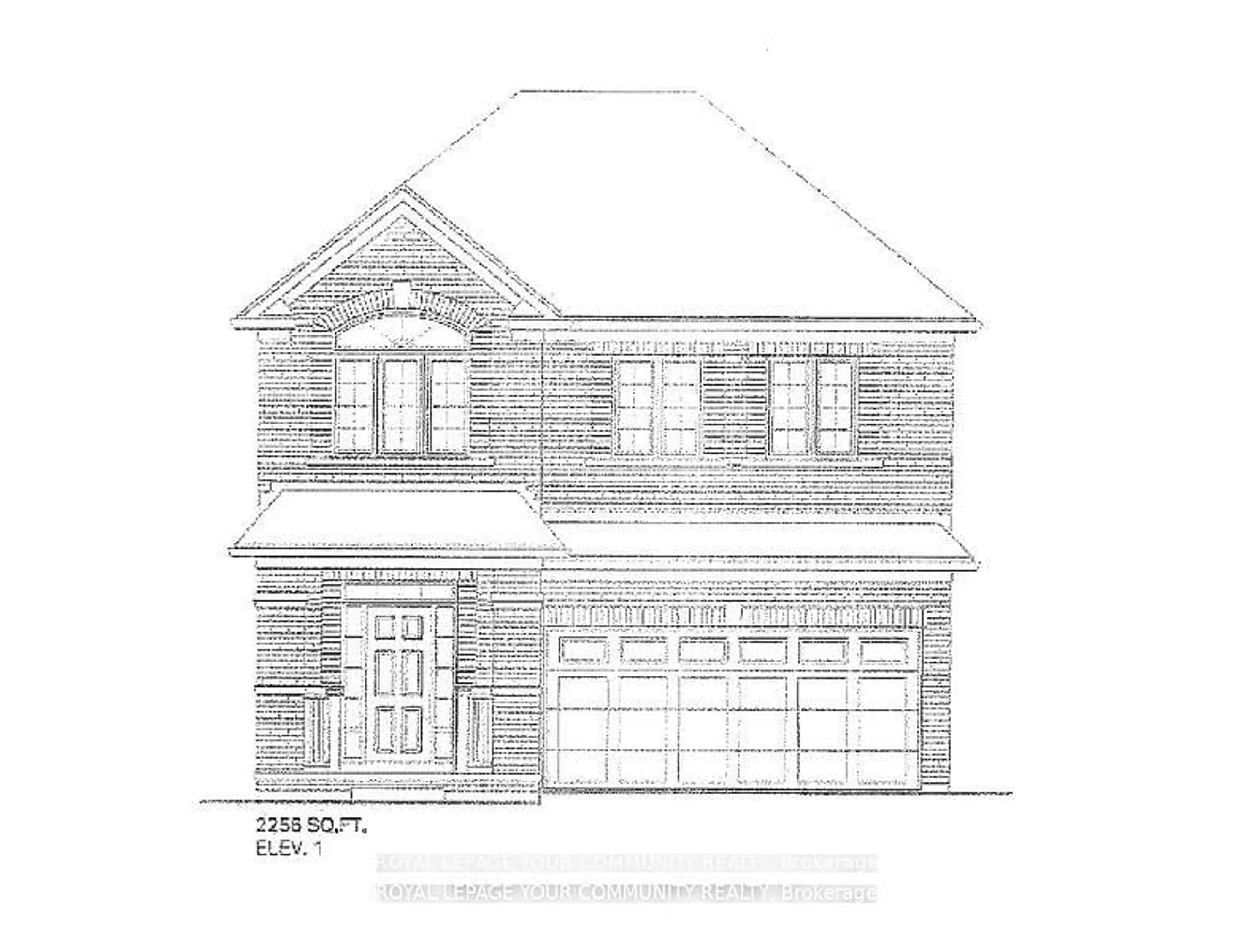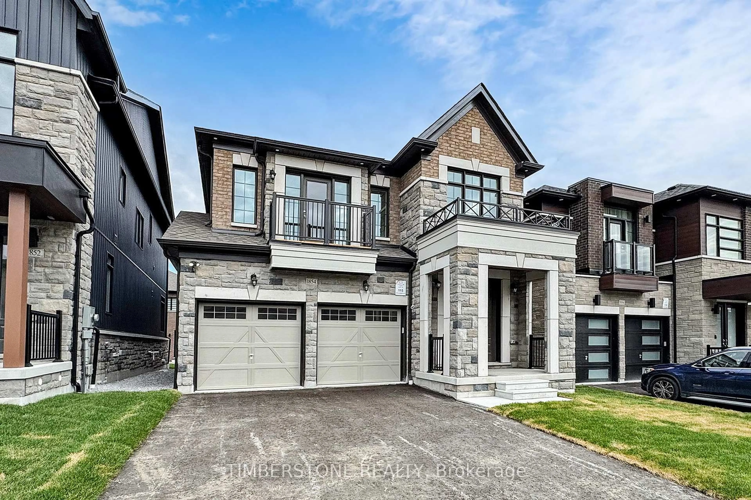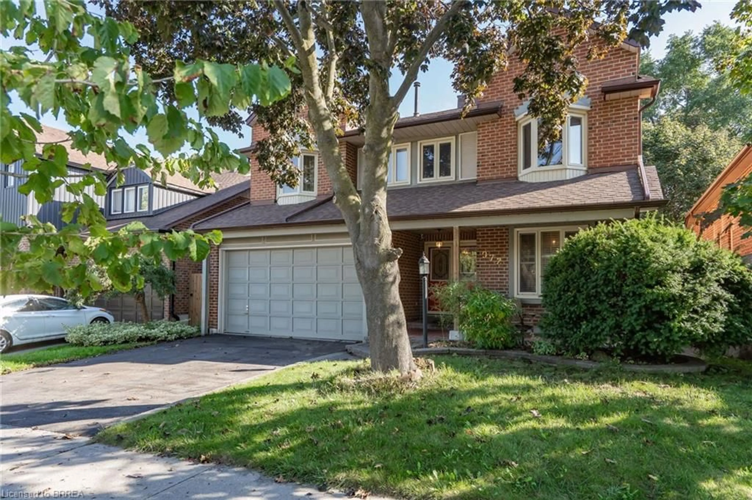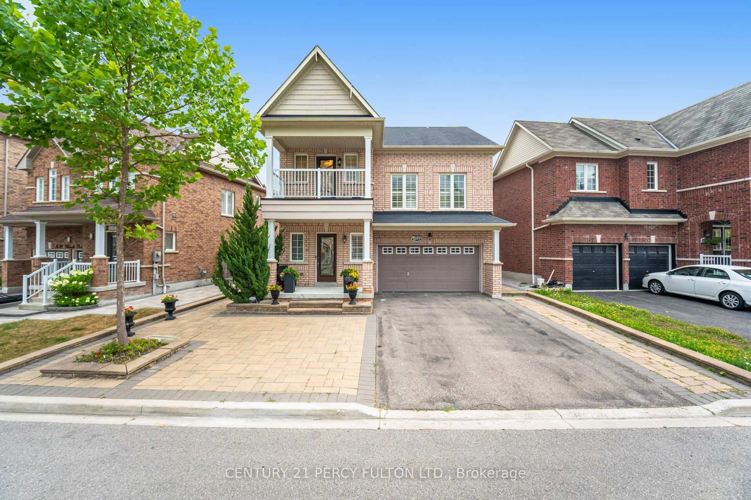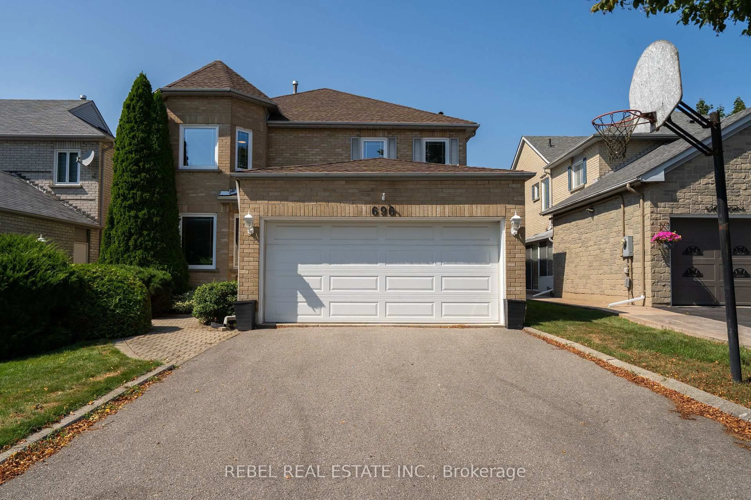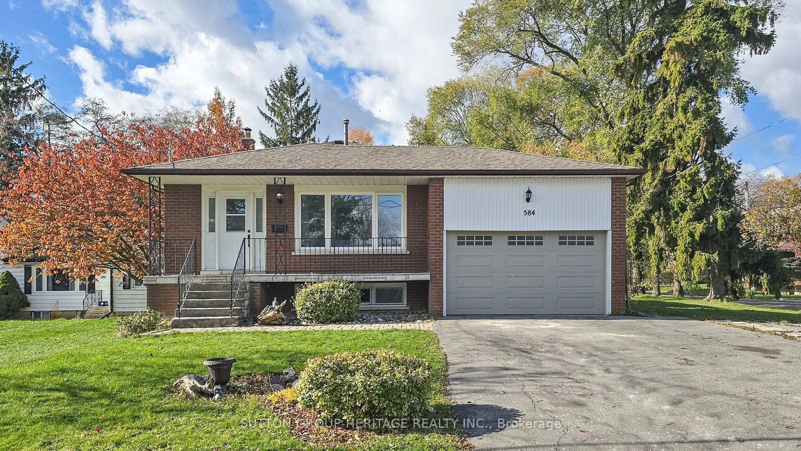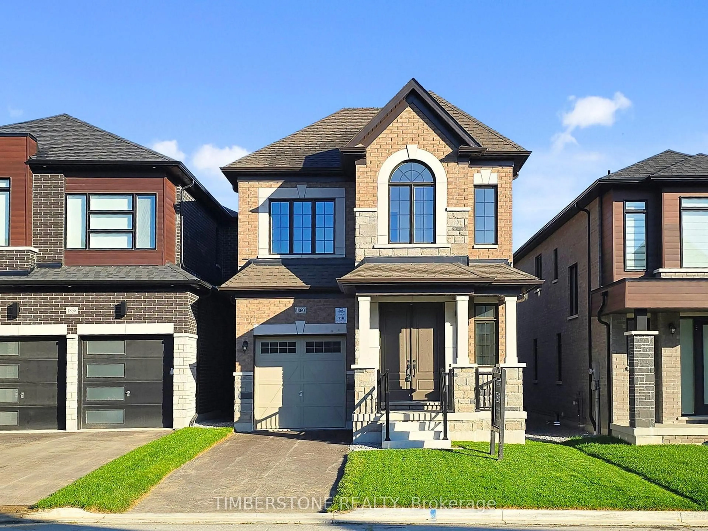Lovingly owned by the same family for over 40 years, this spacious 4-bedroom, 3-bathroom home is filled with warmth, character, and endless opportunity! Nestled in Pickering's highly sought-after Amberlea neighbourhood, 1605 Belinda Crt is calling your name! The inviting family room features a gorgeous brick wood-burning fireplace (as-is) and a walkout to the large, private backyard - perfect for kids, pets, and entertaining. Upstairs, you'll find an eat-in kitchen with stainless steel appliances (fridge, stove, hood vent - brand new), a bright living room, and a separate dining area - an ideal layout for gatherings and everyday living. With desirable East-West exposure, natural light pours through the home from morning to evening. The upper level includes 3 spacious bedrooms, including a primary suite that overlooks the serene backyard and offers a walk-in closet and ensuite bath. The unfinished basement with high ceilings provides even more potential - perfect for your dream recreation room, gym, or additional living space. Freshly painted and featuring a combination of original hardwood and matching engineered floors throughout, this home offers the flexibility to move right in and enjoy, renovate before settling in, or update gradually over time - the possibilities are truly endless. Tucked away on a quiet cul-de-sac just steps from a beautiful park, this home offers the space, charm, and community families are looking for - ready to be loved for the next 40years.
Inclusions: All existing light fixtures, hisense stainless steel refrigerator, kenmore stainless steel oven, broan stainless steel hoodvent, stainless steel dishwasher, washer & dryer, central vacuum (as-is), bathroom mirrors
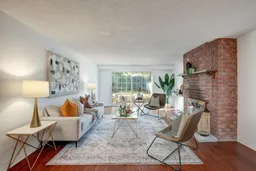 36
36

