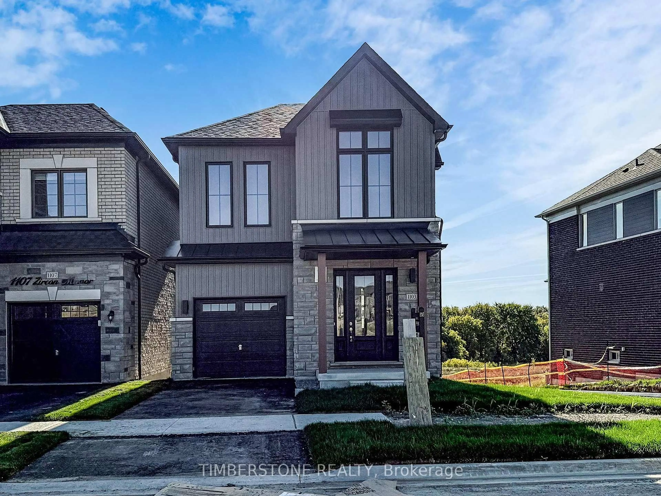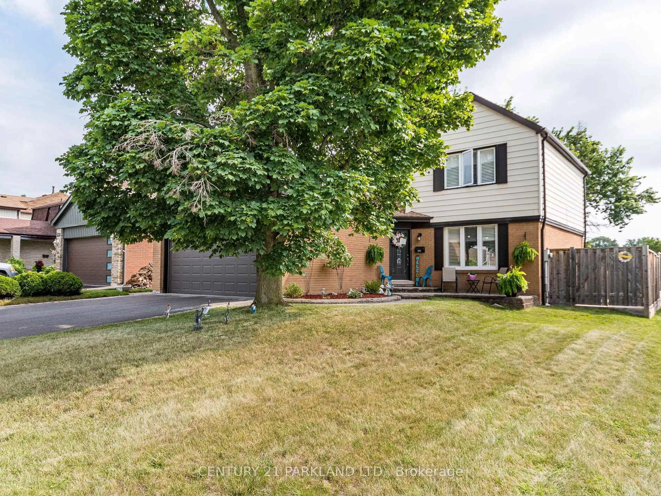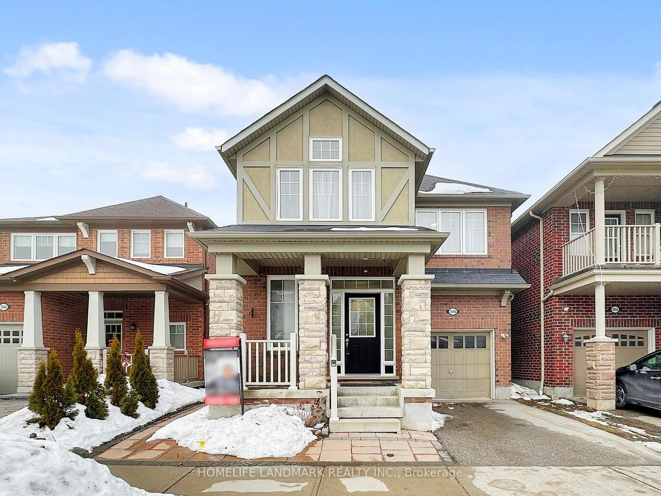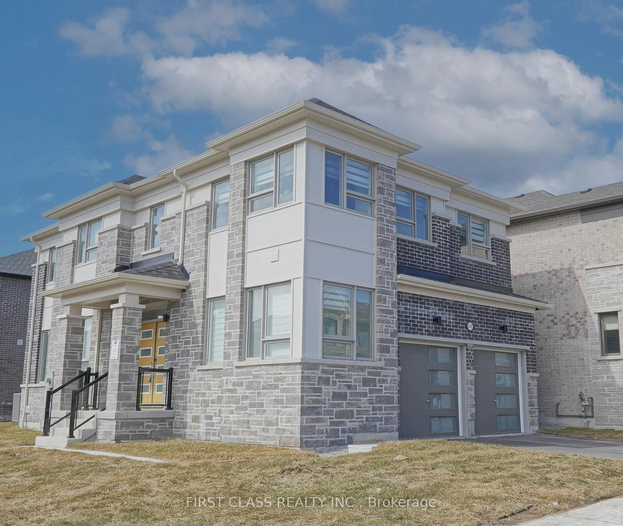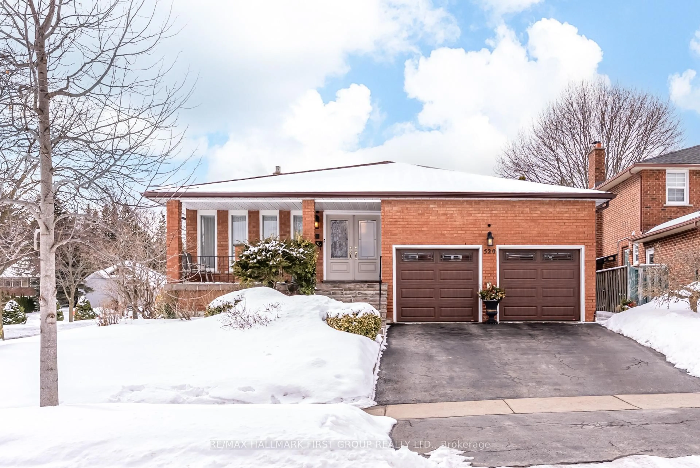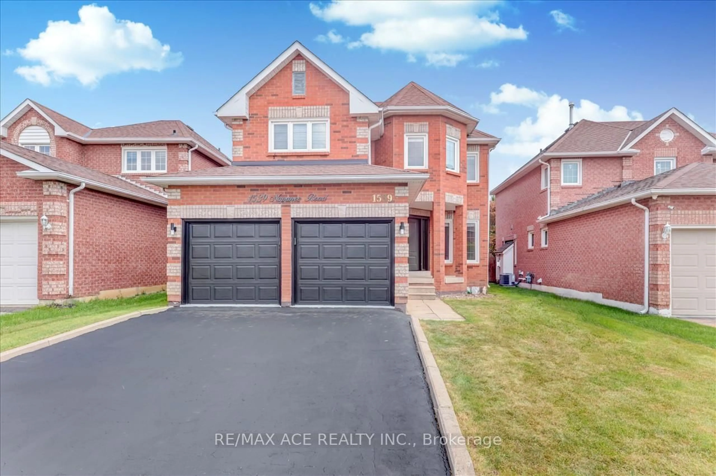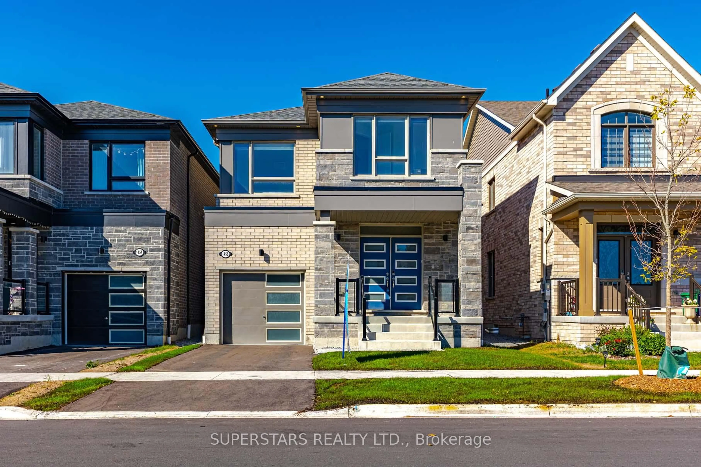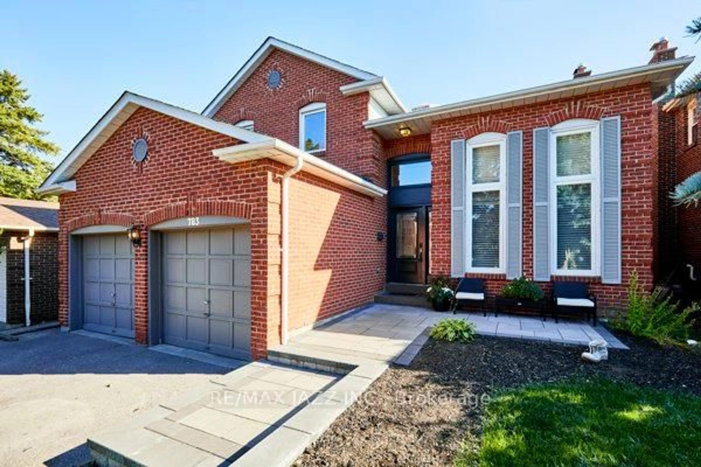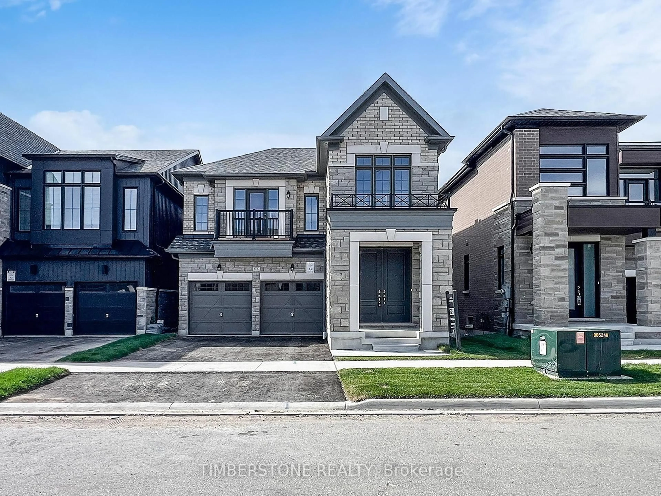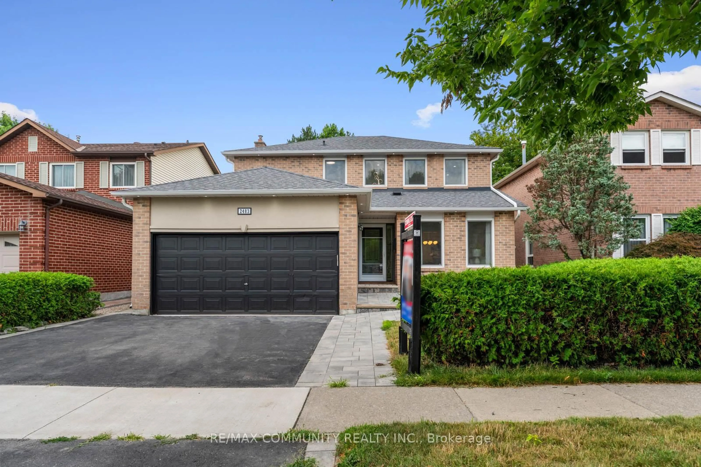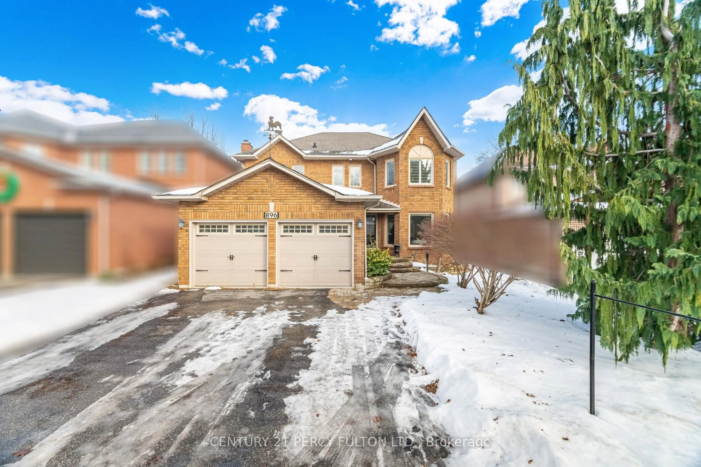Welcome To This Beautiful 4-Bed, 2.5-Bath Detached In A Quiet, Family-Friendly Pickering Community. Sunlit Main Floor With A Warm New Gas Fireplace (Aug 2023) And A Spacious Kitchen With Double-Oven Range, B/I Dishwasher, And A Newly Installed Front-Loading Washer/Dryer. Four Generous Upper Bedrooms Plus An Open Loft/Nook For Work Or Study, With All Upper-Level Windows Replaced In Dec 2015. Step Outside To A Large, Extra-Deep Lot With ~159'-174' Depth, Showcasing A New Deck, Interlock, Lush Lawn, A Mature Tree, Hydrangeas, And A Gas BBQ Line. Comfort Comes Easy With New A/C (Jun 2023), A 2016 Furnace Serviced Annually, And A High-Quality Roof Installed ~2014-2015 With An Estimated ~30-Year Life. Security System Ready With Exterior Cameras. Finished Basement Adds Flexible Space For A Gym, Recreation, Office, Or Play. Approximately 2147 Sq Ft Above Grade. Minutes To Parks, Schools, Trails, Shopping, Transit, And Easy 401/407/GO Access.
Inclusions: Refrigerator, B/I Dishwasher, Double-Oven Stove, Washer/Dryer, All ELFs, All Window Coverings, Garage Door Remote, Air Conditioner, Gas Fireplace, Furnace, Costco Garden Shed.
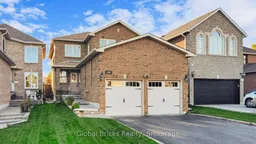 38
38

