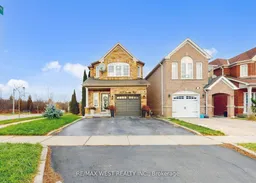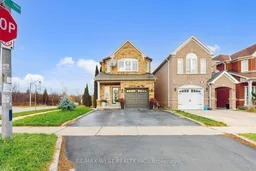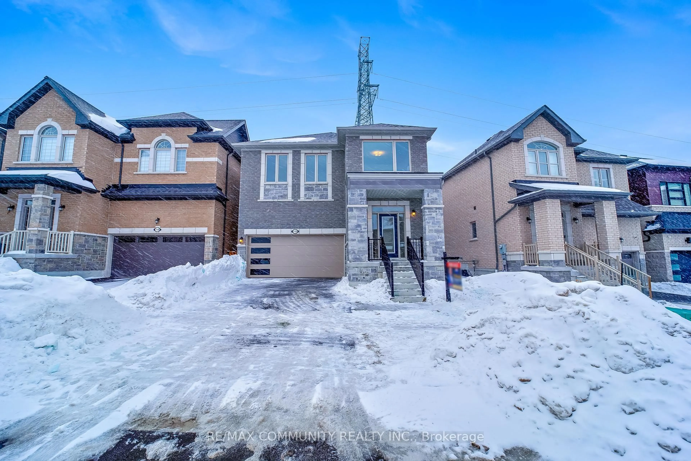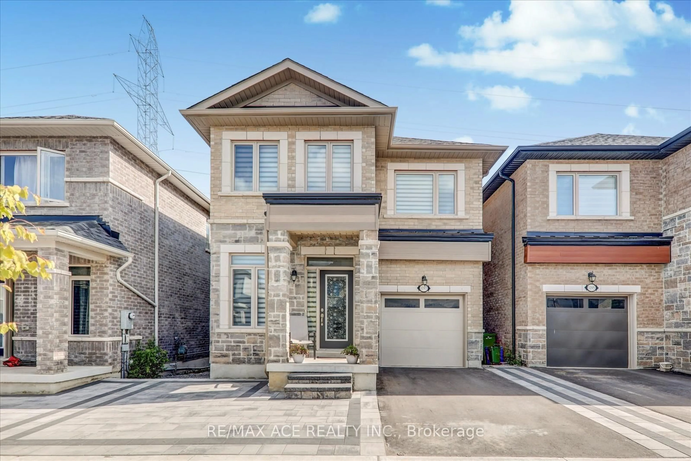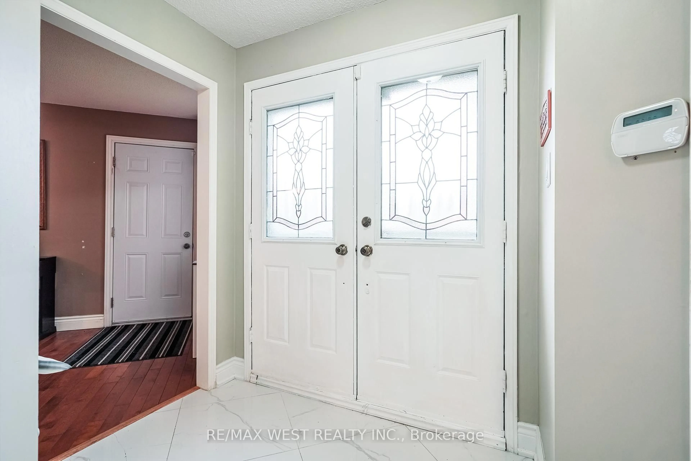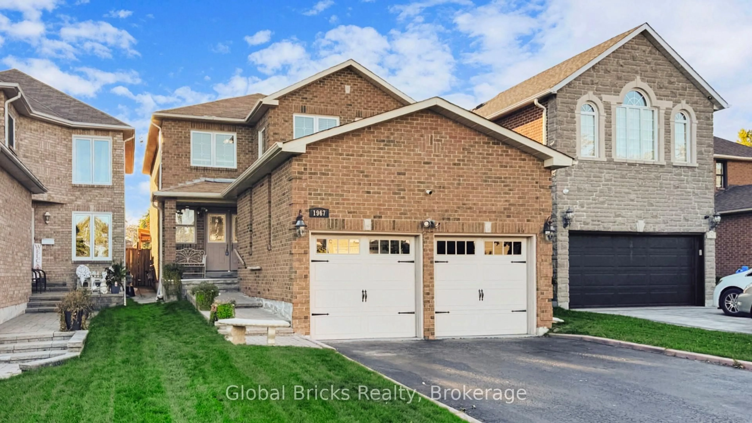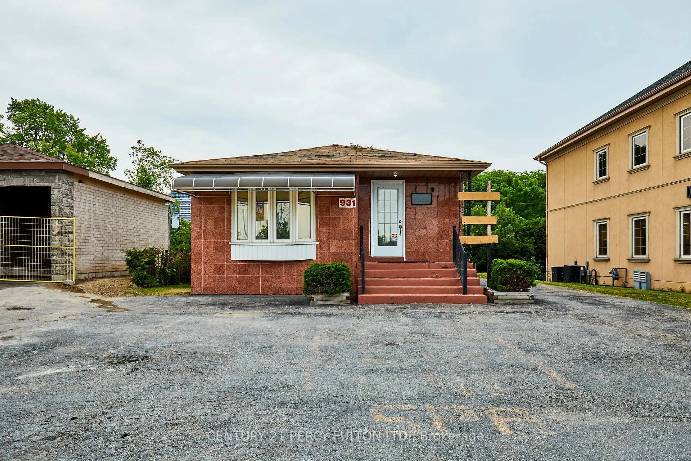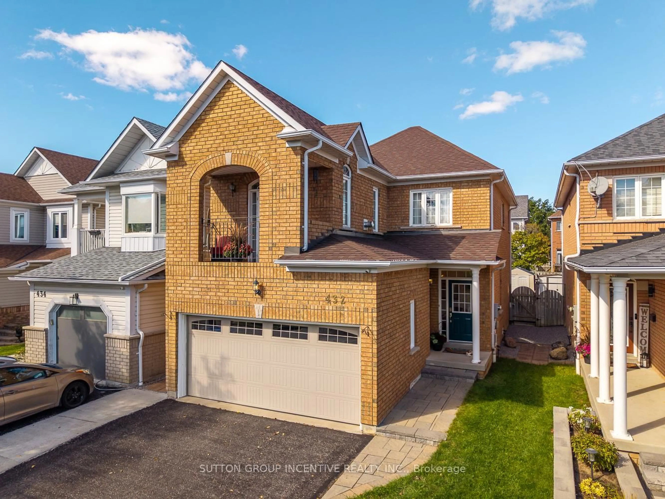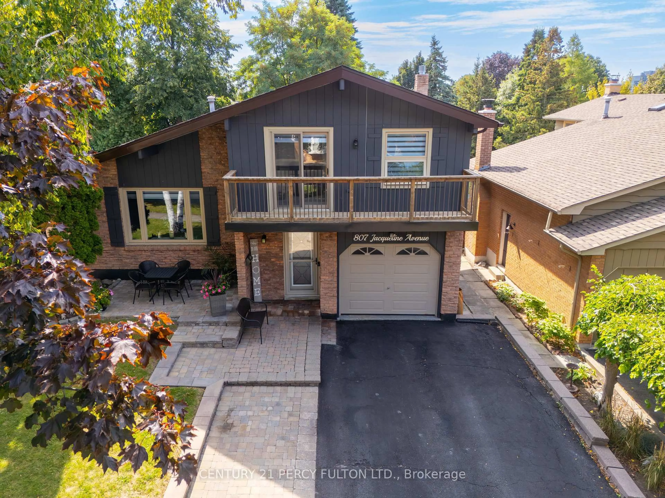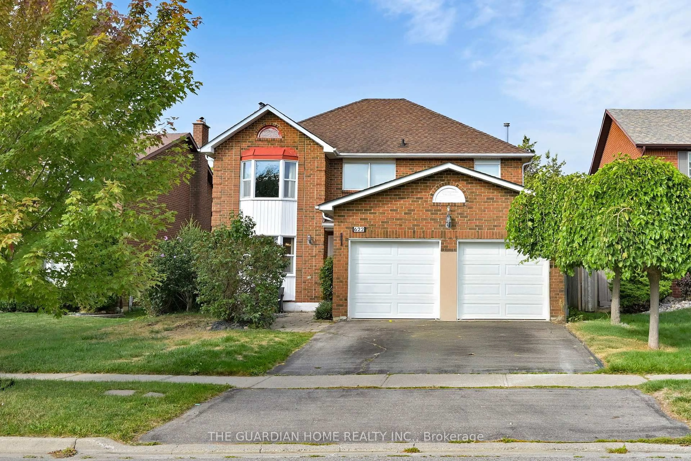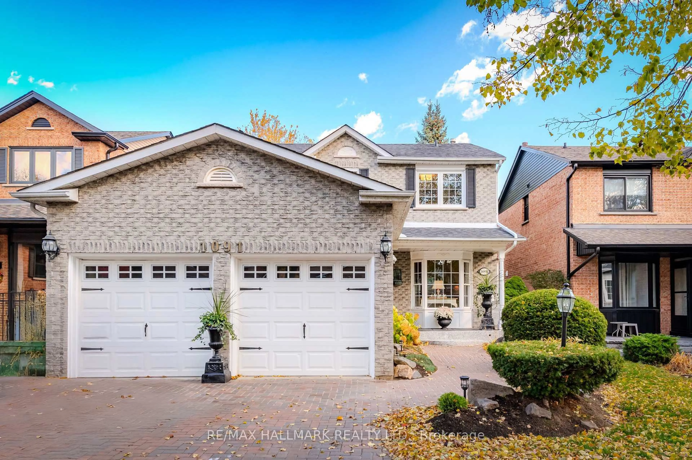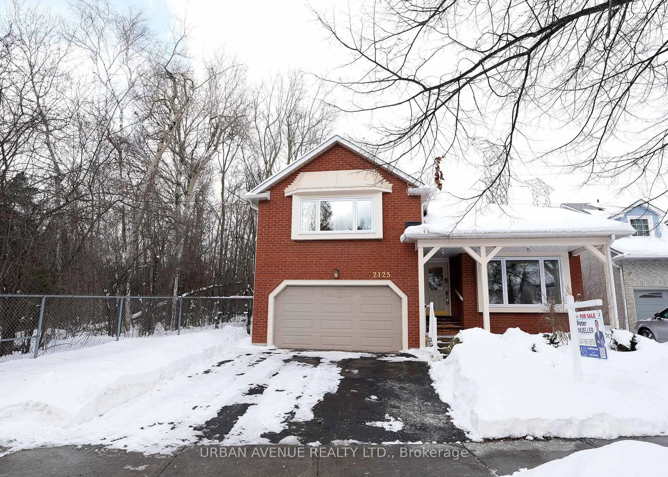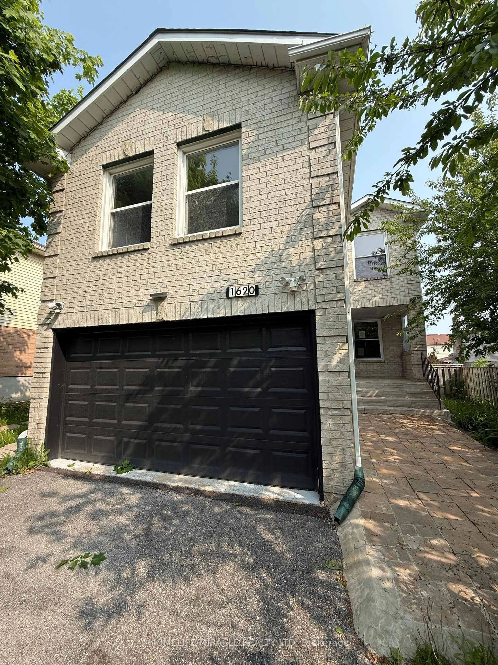Absolutely stunning, spacious, and meticulously maintained 3+2 bedroom brick home situated in one of Pickering's most desirable neighborhoods. This beautiful 2-storey home features a single-car garage with an extended driveway and offers a perfect blend of comfort, style, and functionality.The open-concept main floor is flooded with natural light from numerous windows and enhanced by pot lights throughout. A seamless layout connects the living room, cozy family room, and spacious eat-in kitchen-ideal for both everyday living and entertaining. The kitchen is fully renovated with quartz countertops and a modern backsplash, complementing the home's carpet-free interior with hardwood flooring throughout.The home includes a finished 2-bedroom basement apartment with a separate entrance and private laundry, offering excellent income or in-law suite potential.Set on a premium ravine lot, the property backs onto lush greenspace and walking trails. Enjoy outdoor living on the maintenance-free composite wood deck overlooking a private, fully fenced backyard with breathtaking views.Conveniently located close to GO Station, Highway 401, shopping centres, and schools, this exquisite home is truly move-in ready with endless potential. See attached List of Upgrades and Features.
Inclusions: All Fixtures, Window Blinds, All Appliances.
