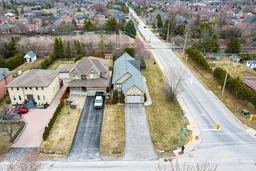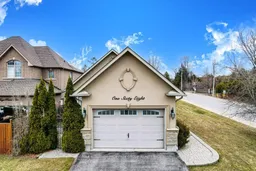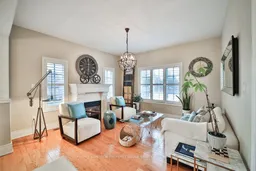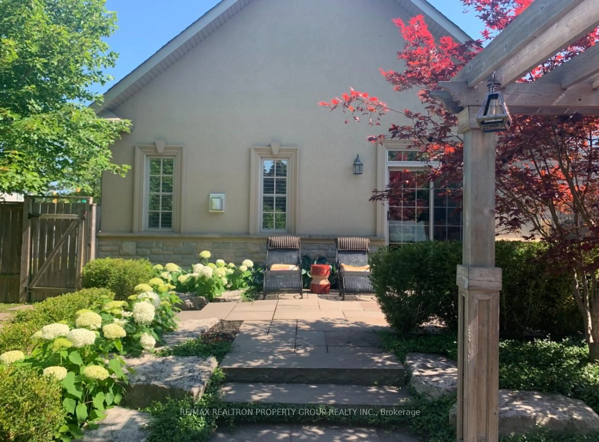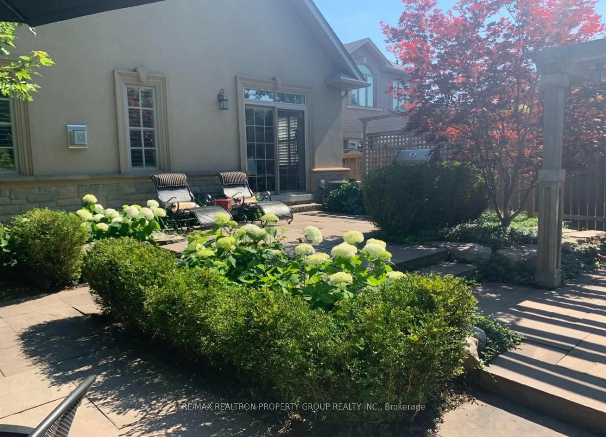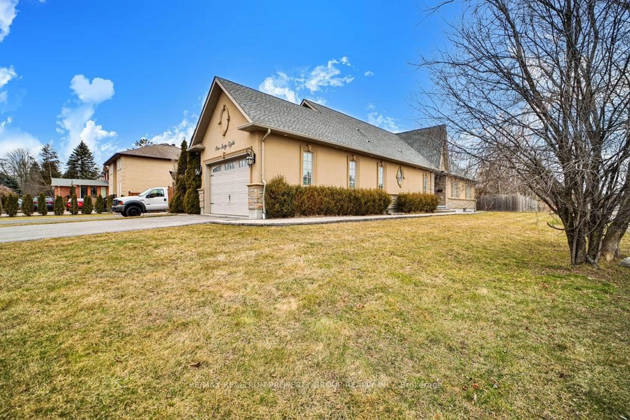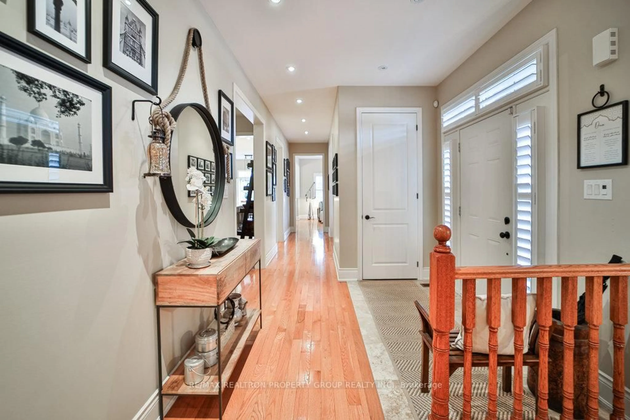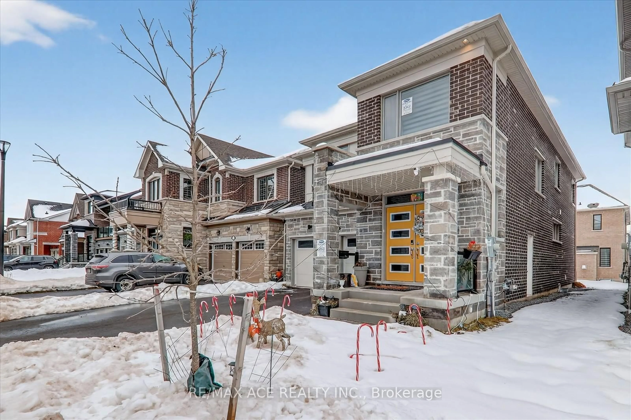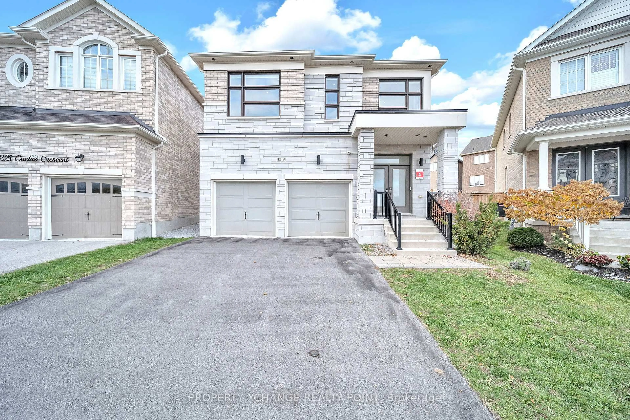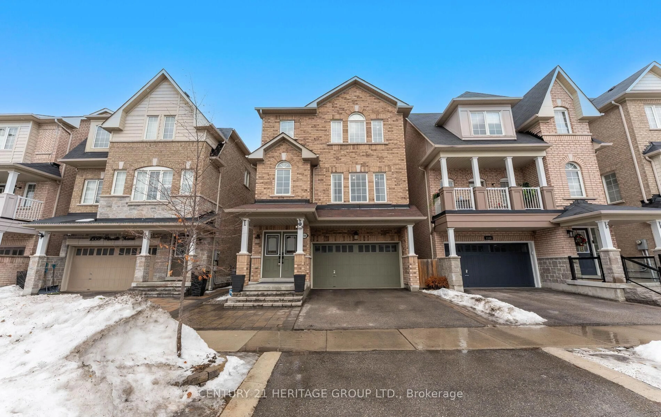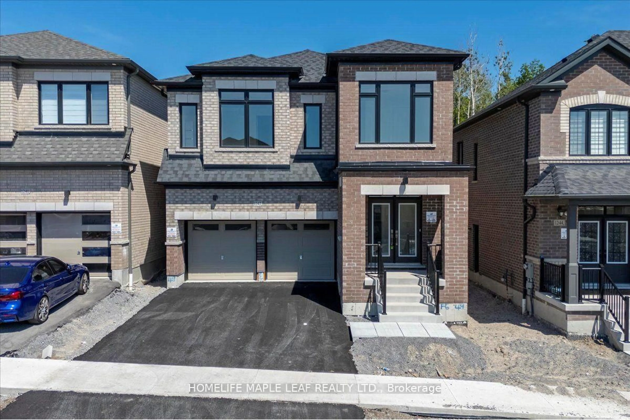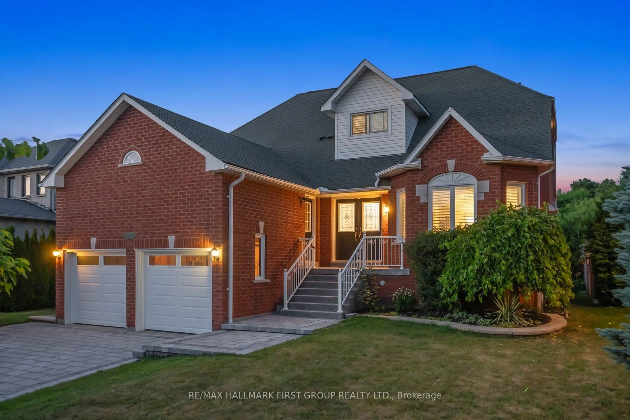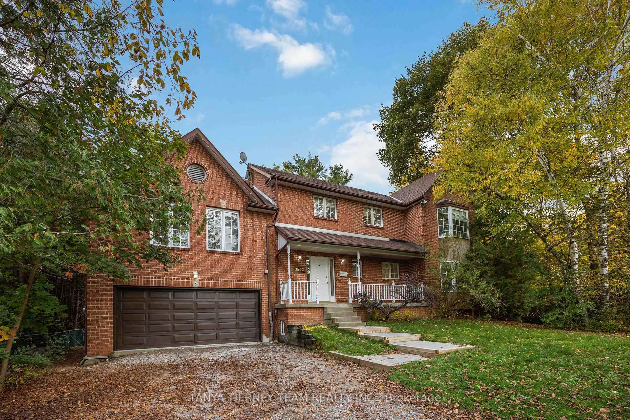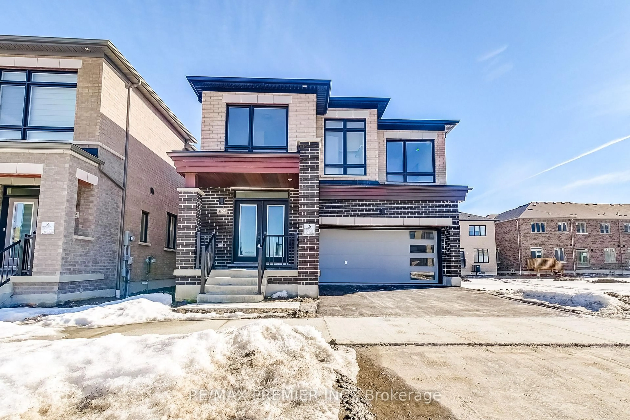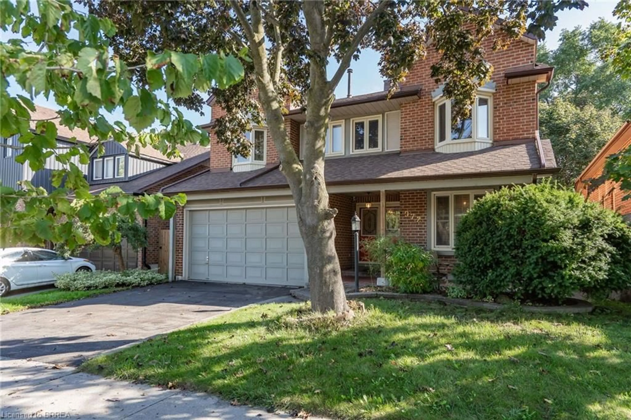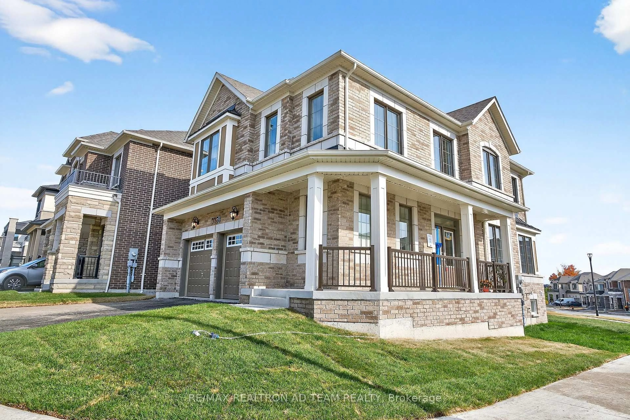168 Twyn Rivers Dr, Pickering, Ontario L1V 1E2
Contact us about this property
Highlights
Estimated valueThis is the price Wahi expects this property to sell for.
The calculation is powered by our Instant Home Value Estimate, which uses current market and property price trends to estimate your home’s value with a 90% accuracy rate.Not available
Price/Sqft$722/sqft
Monthly cost
Open Calculator
Description
This is where lifestyle and location meet! Welcome to this rare opportunity to own a custom-built, contemporary bungalow in the prestigious Twyn Rivers Rouge Park neighbourhood. Nestled amidst natures beauty and serene surroundings, this elegant home offers the perfect blend of tranquility and convenience. Step inside to experience soaring ceilings, exquisite finishes, and over $100,000 value in premium upgrades in recent years! The gourmet kitchen features top-of-the-line appliances perfect for culinary enthusiasts and entertainers alike! With 3+2 spacious bedrooms and 3 full baths, this home is as functional as it is luxurious! The elegant stucco exterior and extensive landscaping create undeniable curb appeal, while inside, Restoration Hardware and Pottery Barn contemporary style exude warmth and sophistication. This meticulously maintained and move-in ready home has been lovingly cherished by its current owners, and it shows in every detail. Enjoy exceptional space with a rare 1,866 square feet on the main floor, plus an additional 1,905 square feet in the basement - 25% of which is beautifully finished, featuring a bedroom, a 3-piece bathroom, and a spacious exercise room ideal for cardio, weight training, or yoga! Wow! Phenomenal potential for finished living space! Enjoy the best of both worlds! Peaceful living in a natural setting, with all major amenities just minutes away. The Rouge Hill GO Station is nearby, offering a quick 30-minute commute to downtown Toronto Union Station. Whether you're downsizing, upgrading, or searching for your forever home, 168 Twyn Rivers Drive is exceptional value for a custom bungalow on this sized lot in a sought-after neighbourhood that cannot be rebuilt today with the same high end finishes at current builder prices! Additional bonus is the extensive exterior landscaping! This is more than just a home! This is where you can live in style in a luxurious neighbourhood! Book your showing today!
Property Details
Interior
Features
Main Floor
Dining
3.84 x 2.82hardwood floor / California Shutters / Window
Family
4.16 x 4.1hardwood floor / Gas Fireplace / California Shutters
Living
3.78 x 3.1hardwood floor / California Shutters / B/I Shelves
Breakfast
3.73 x 3.06Ceramic Floor / California Shutters / Walk-Out
Exterior
Features
Parking
Garage spaces 2
Garage type Attached
Other parking spaces 6
Total parking spaces 8
Property History
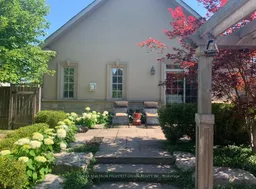 47
47