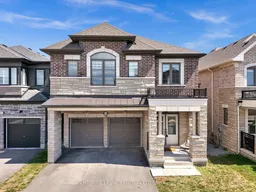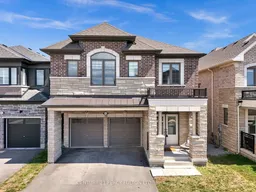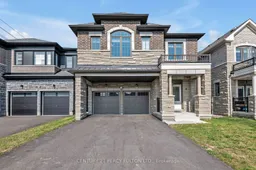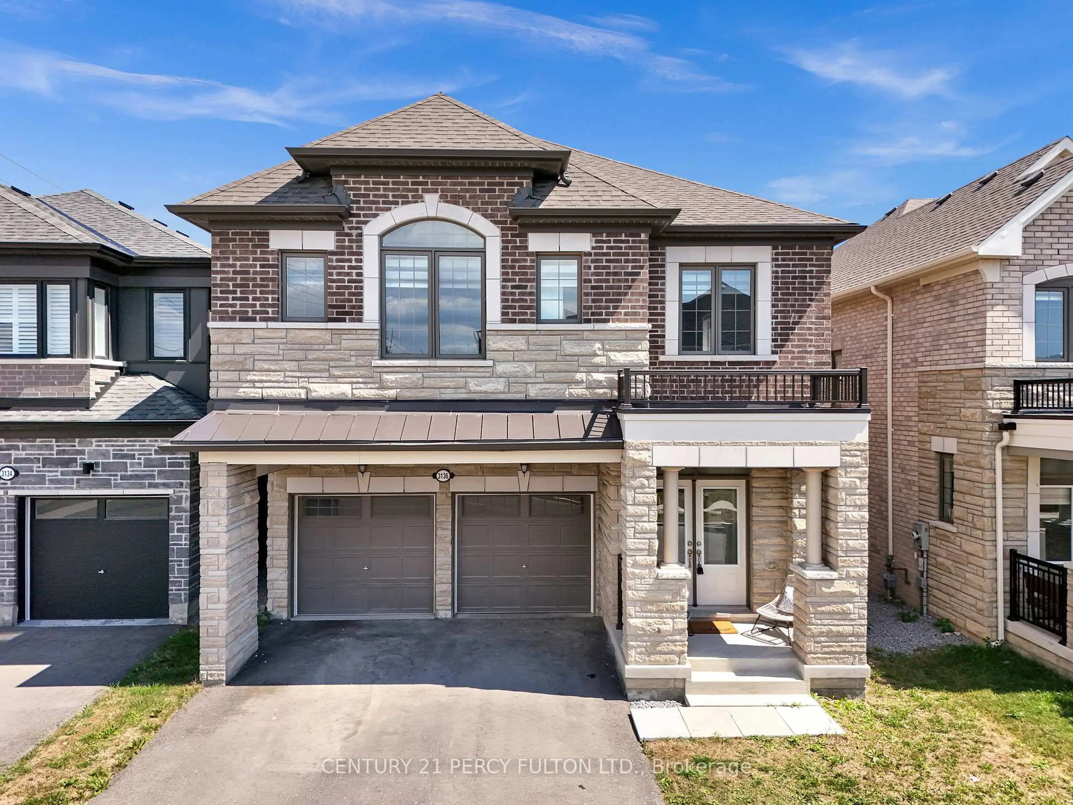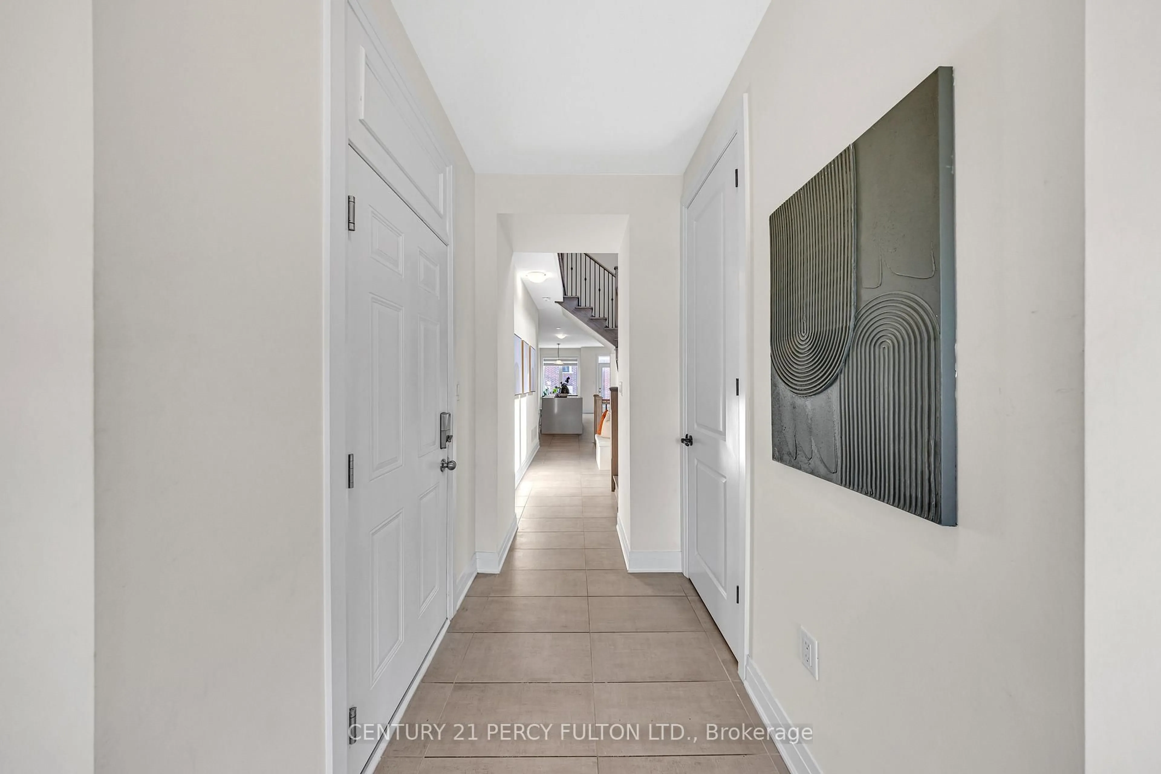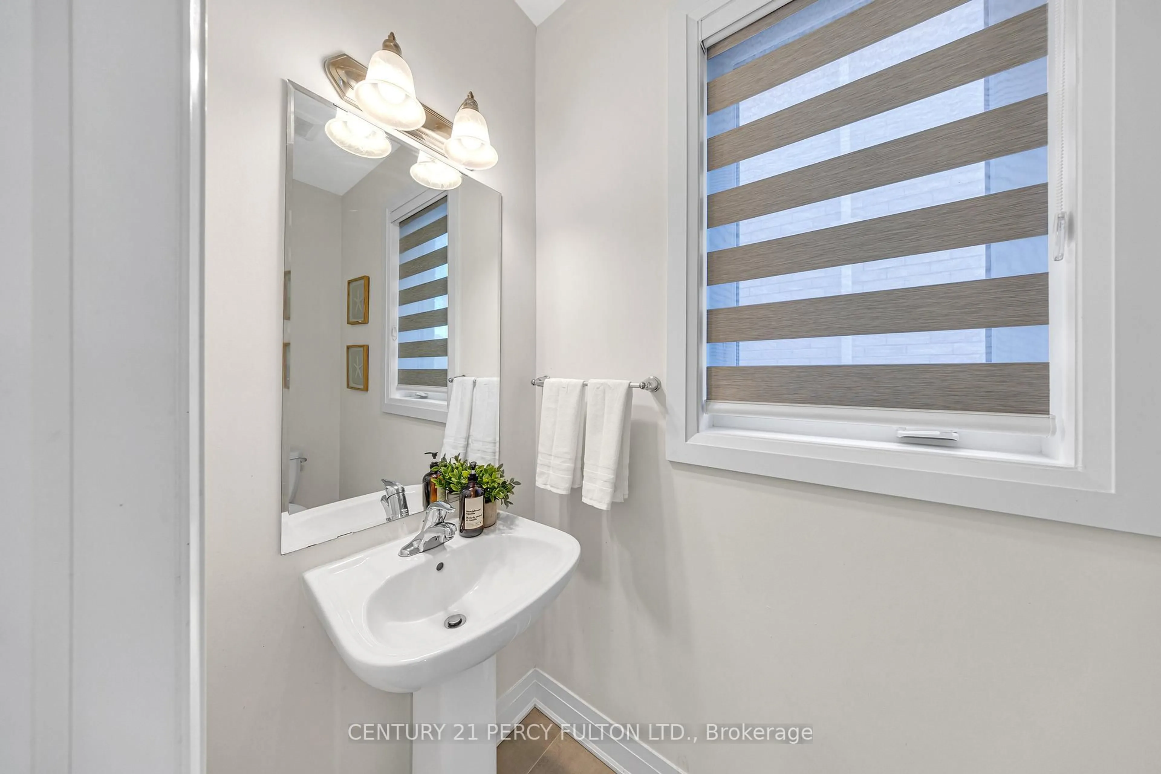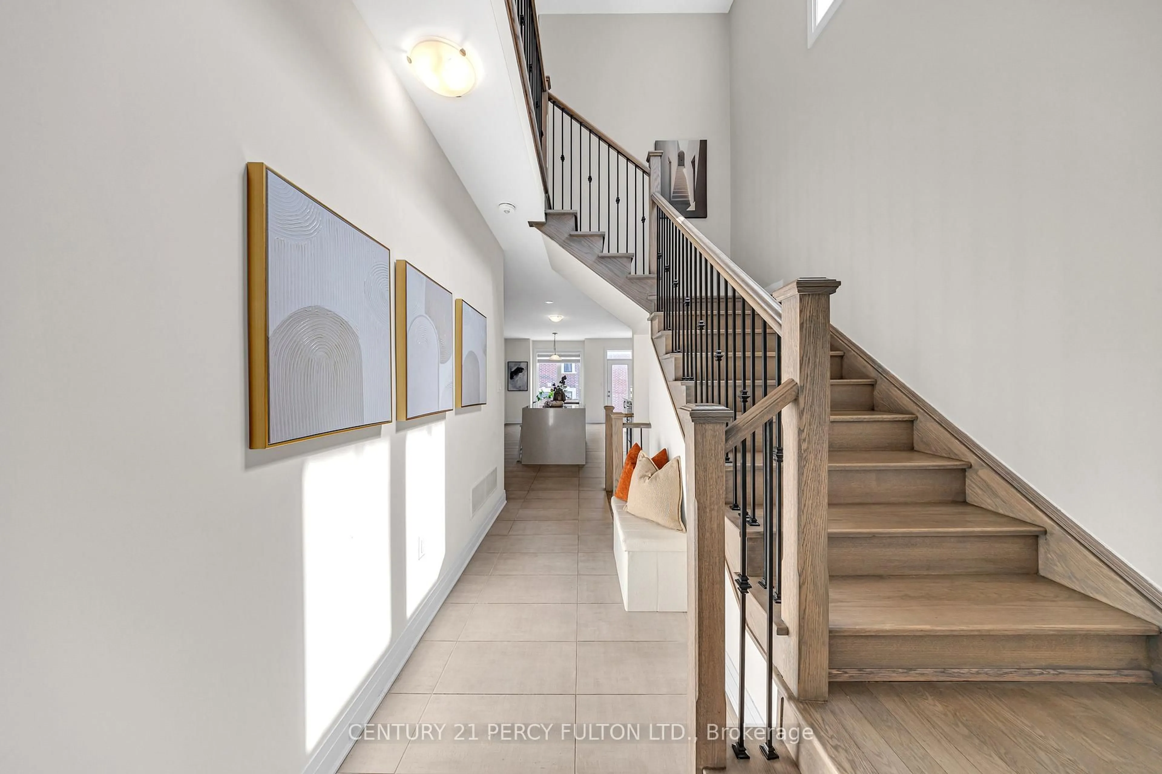3136 Willowridge Path, Pickering, Ontario L1X 0N5
Contact us about this property
Highlights
Estimated valueThis is the price Wahi expects this property to sell for.
The calculation is powered by our Instant Home Value Estimate, which uses current market and property price trends to estimate your home’s value with a 90% accuracy rate.Not available
Price/Sqft$476/sqft
Monthly cost
Open Calculator
Description
4 Bedroom | 4 Bathroom Detached Home | Over 2700 Sq Ft | 3 Year old - Mattamy Built | Plenty of Upgrades | 9 Ft Ceilings on Main & Second Level | Fully Upgraded Bathrooms with Quartz Countertops | Upgraded Kitchen Cabinets, Waterfall Quartz Countertops | Upgraded Hardwood Flooring I No Carpet Throughout! | Oak Staircase with Wrought Iron Pickets I Enjoy the Convenience of an Upper floor Laundry room | 2 Family Rooms (Main Floor & Second Level) | Upgraded Fireplace in Family room | Modern Contemporary Styled Home | Basement with Full size Windows I Option to Add Separate Entrance on Main Floor I Unfinished Basement | Close to Walking Trails, Parks, Bike trails, Highway 401/407 and More I Dont miss your chance to own this Gem!
Property Details
Interior
Features
Main Floor
Kitchen
4.29 x 7.95Open Concept / Pantry / Quartz Counter
Family
3.9 x 3.59Open Concept / hardwood floor
Dining
0.0 x 0.0W/O To Deck / Open Concept
Living
4.11 x 3.9Open Concept / hardwood floor / O/Looks Backyard
Exterior
Features
Parking
Garage spaces 2
Garage type Attached
Other parking spaces 4
Total parking spaces 6
Property History
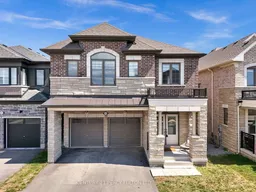 41
41