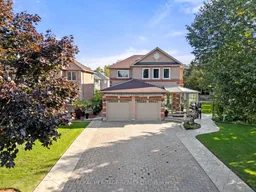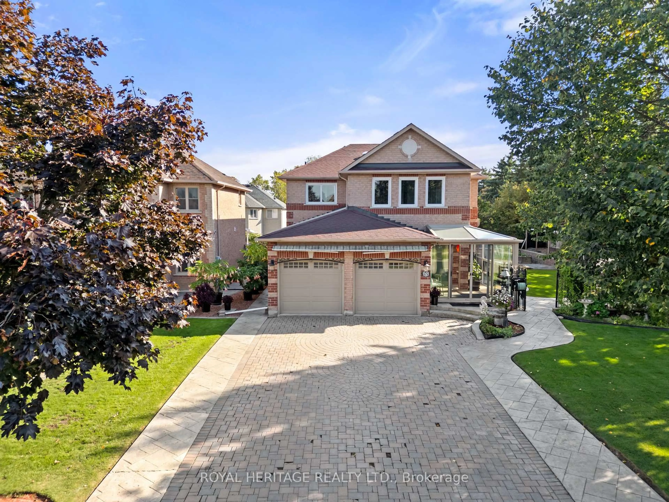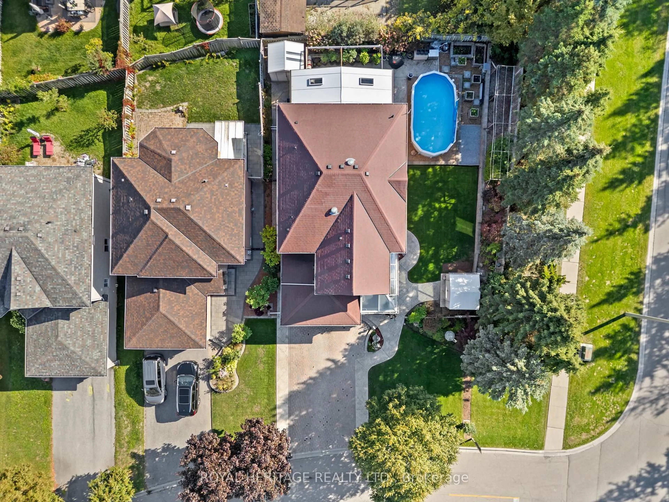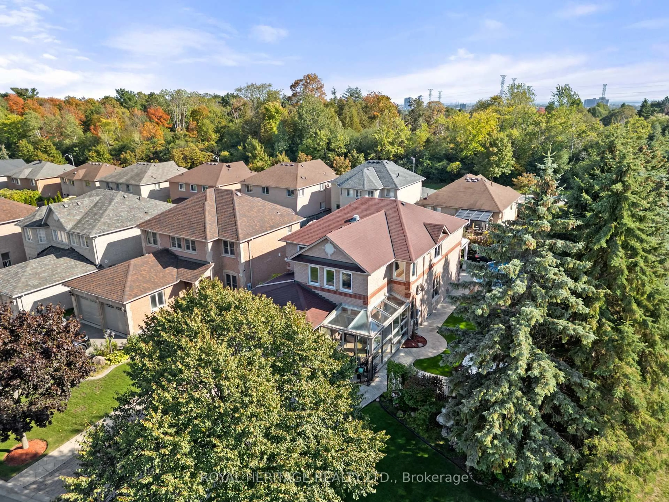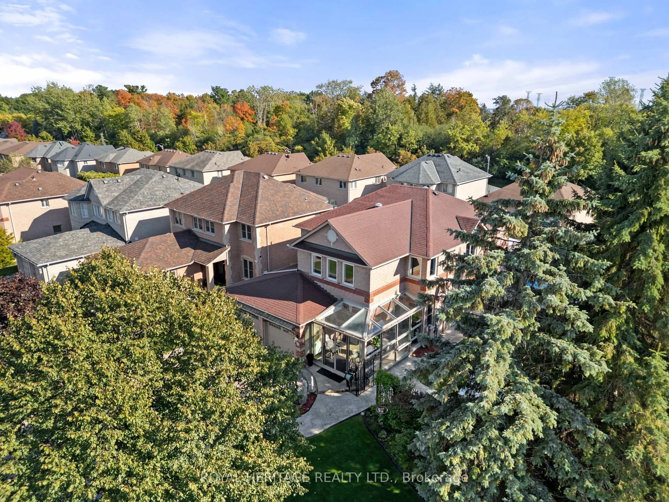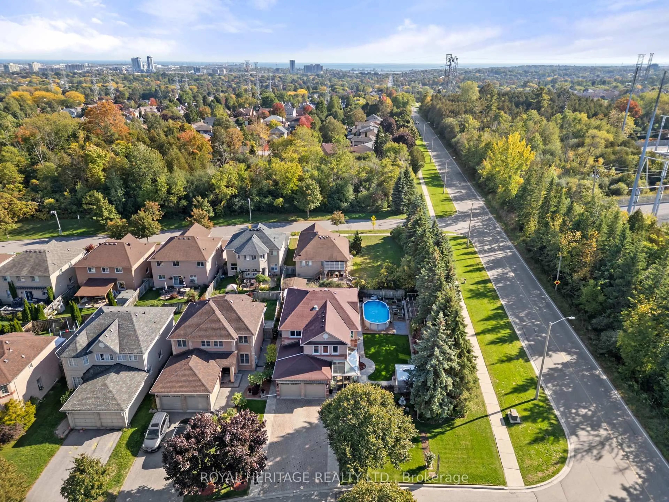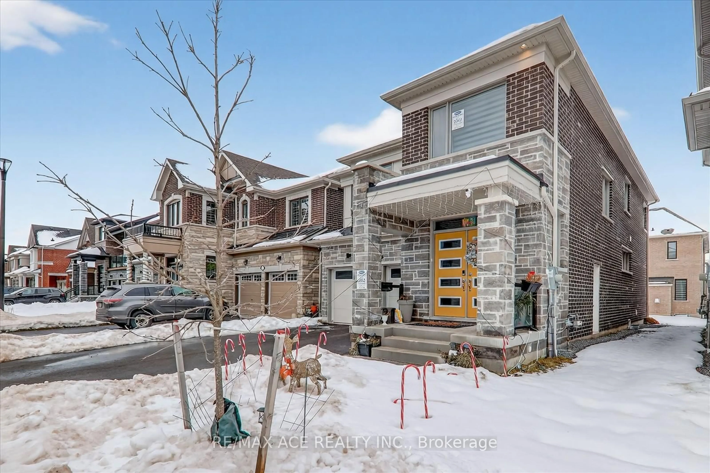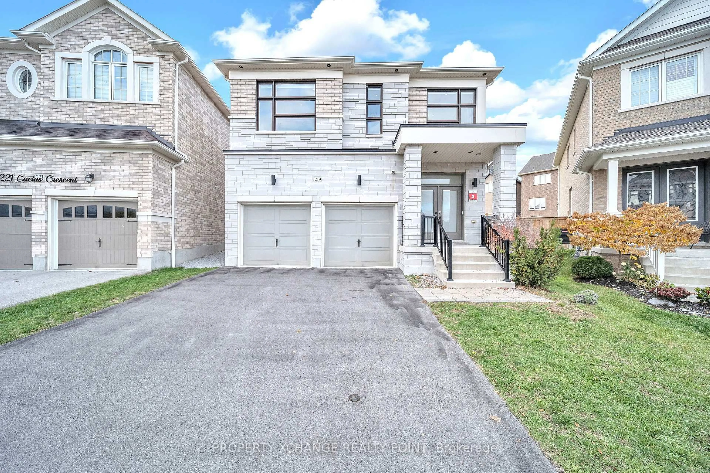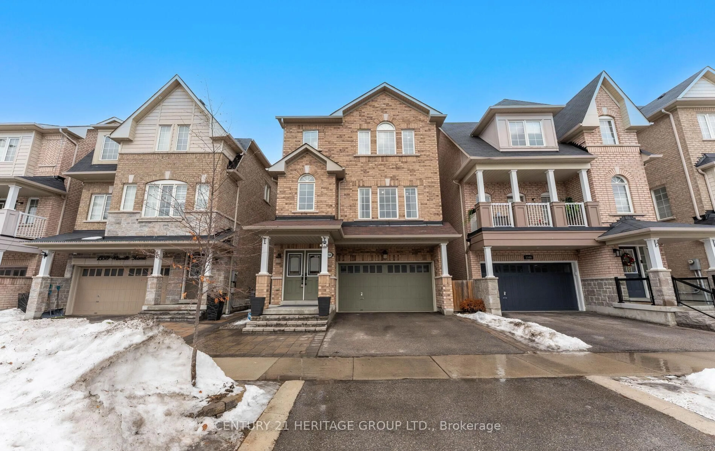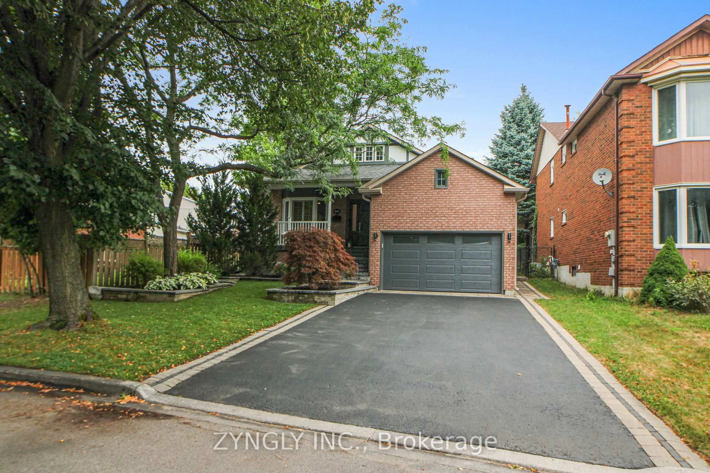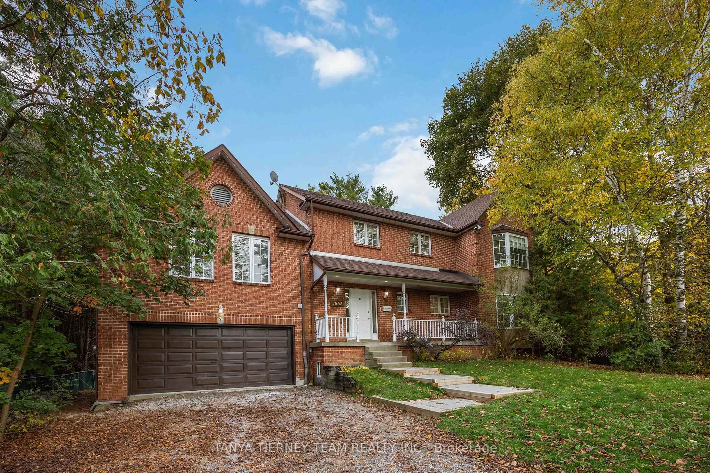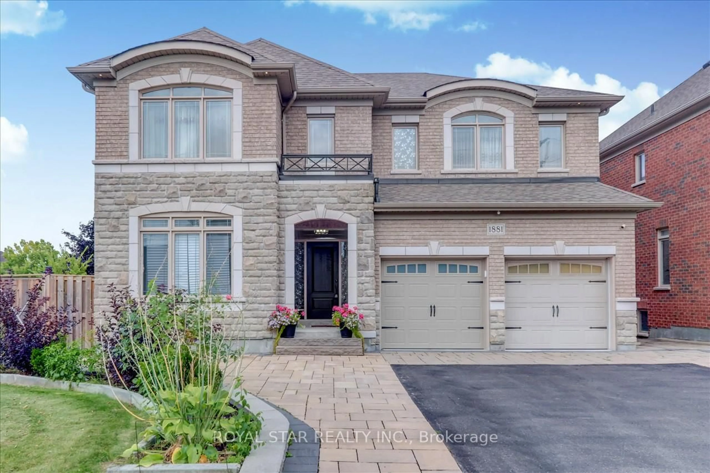1101 Gossamer Dr, Pickering, Ontario L1X 2T7
Contact us about this property
Highlights
Estimated valueThis is the price Wahi expects this property to sell for.
The calculation is powered by our Instant Home Value Estimate, which uses current market and property price trends to estimate your home’s value with a 90% accuracy rate.Not available
Price/Sqft$476/sqft
Monthly cost
Open Calculator
Description
Welcome to 1011 Gossamer Drive, a beautifully maintained true 5-bedroom, 4-bathroom executive all-brick home situated on a premium corner lot in Pickerings highly sought-after Liverpool neighbourhood, with neighbours on only one side for enhanced privacy on a quiet, family-friendly street. Inside, this spacious home features hardwood floors throughout the main and upper hallway levels including the Primary retreat, generously sized Living and Dining rooms, a large main floor separate room containing an Office/Den that can double as a 6th bedroom for extended family, or guests. The updated eat-in kitchen features quartz countertops beautiful cabinetry and a functional layout perfect for entertaining as it overlooks the bright Family Room with walkout access to the backyard oasis complete with an oversized professionally built open sunroom, beautiful stamped concrete patio, an above-ground pool, and perfectly manicured and landscaped grounds. The main floor also includes the laundry room with access to the insulated double car garage. Upstairs, you'll find five generously sized bedrooms, including a luxurious Primary Retreat with a 5-piece ensuite and expansive walk-in closet, plus a second bedroom suite with its own 3-piece ensuite bathroom--perfect for guests, older children or in-laws. The upper hallway is naturally lit by tube skylights, creating a bright and airy space on the darkest of days! The full-sized basement offers a blank canvas ready for your personal touch, whether you envision a home theatre, gym, in-law suite, or recreation area--the possibilities are endless! Pride of ownership throughout, and a prime location close to top-rated schools, green space, parks, trails, shopping, transit, and highways 401 & 407. This home delivers the perfect blend of privacy, space, and convenience. A Must See!
Property Details
Interior
Features
Main Floor
Kitchen
5.46 x 4.81Quartz Counter / Stainless Steel Appl / Ceramic Back Splash
Living
6.81 x 3.14hardwood floor / Combined W/Dining / Large Window
Dining
6.81 x 3.14hardwood floor / Combined W/Dining / Large Window
Laundry
2.41 x 1.8Access To Garage / Closet / Laundry Sink
Exterior
Features
Parking
Garage spaces 2
Garage type Attached
Other parking spaces 6
Total parking spaces 8
Property History
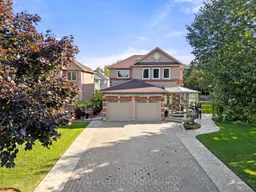 50
50