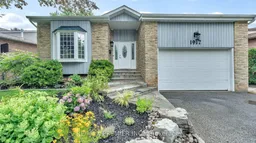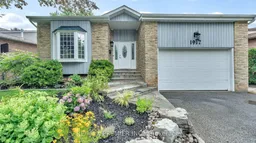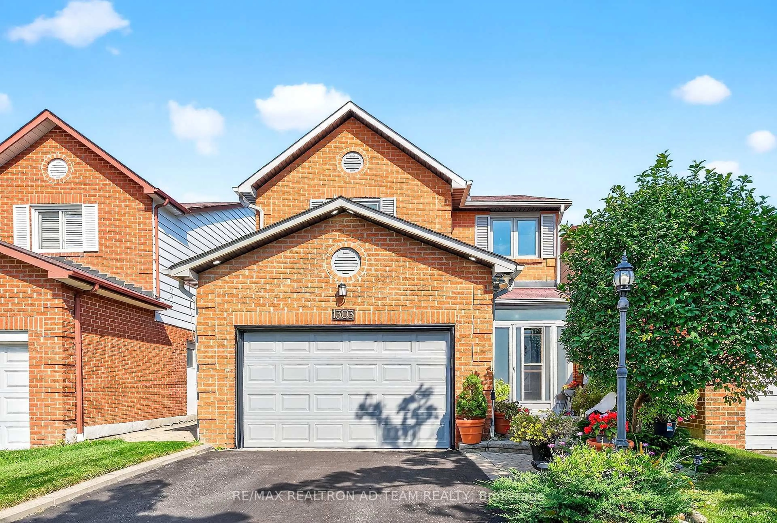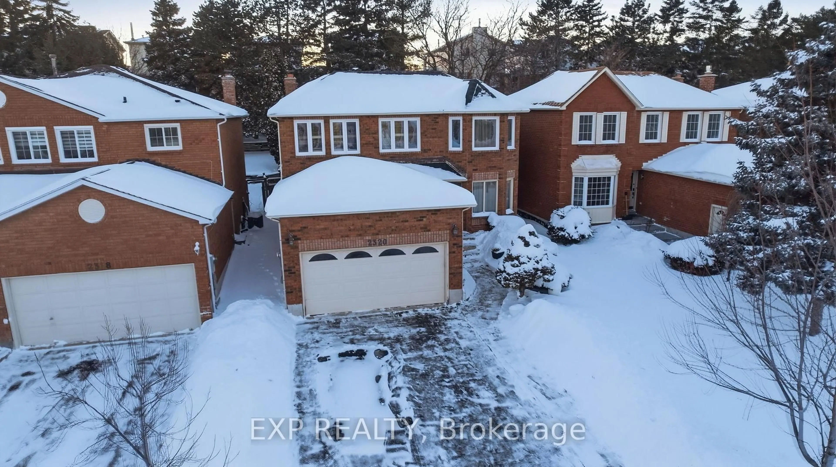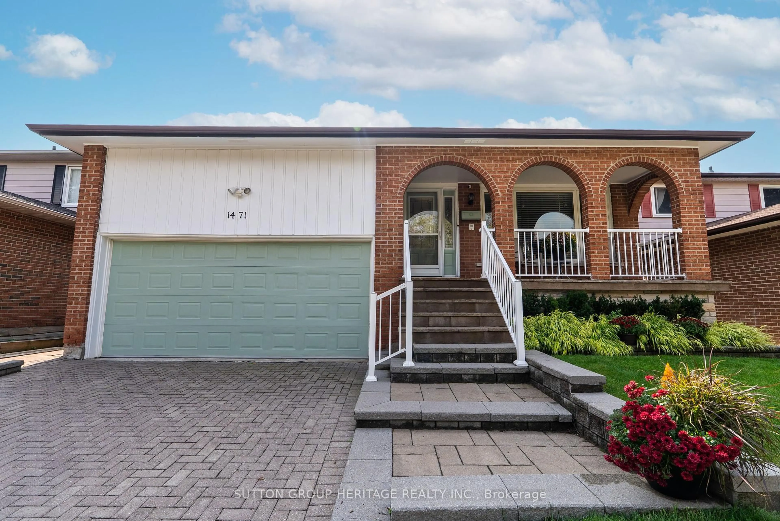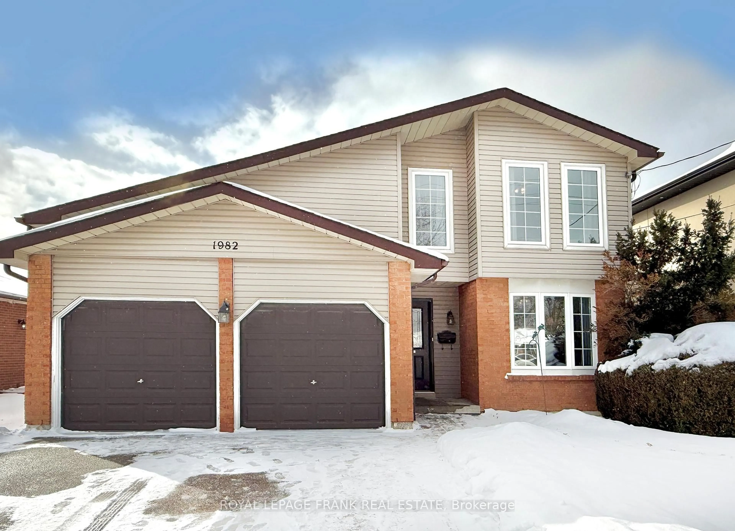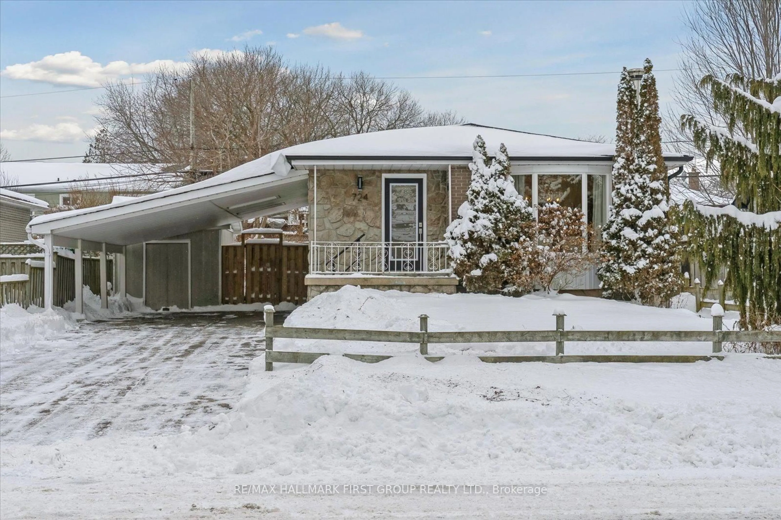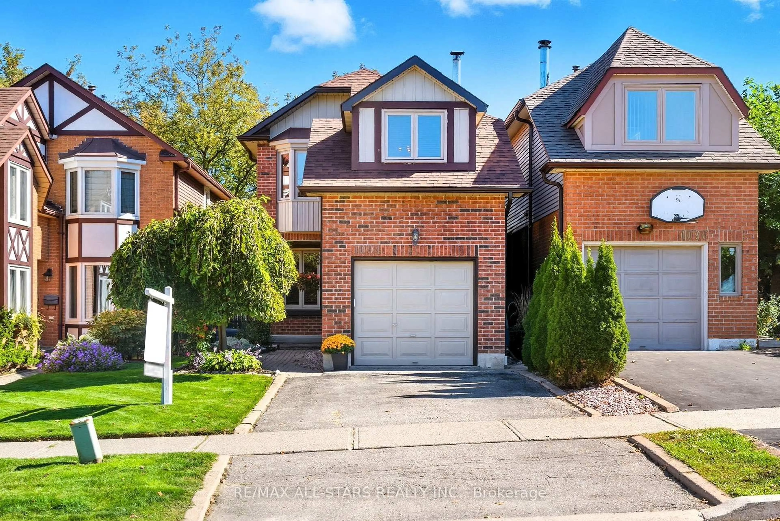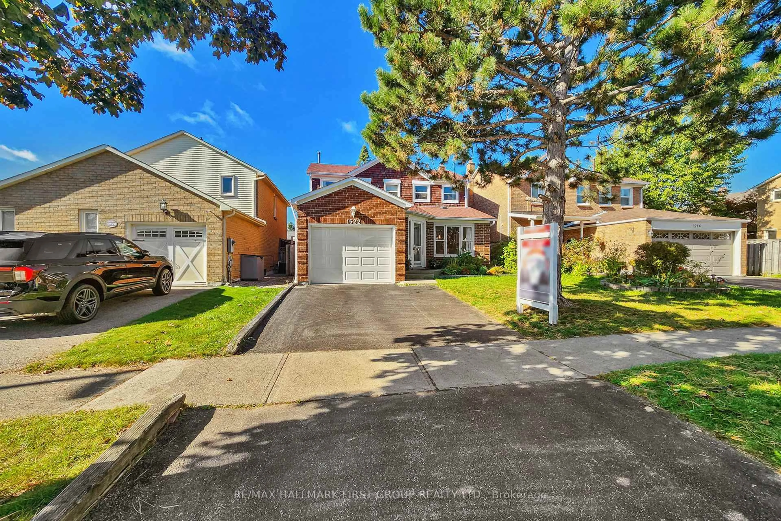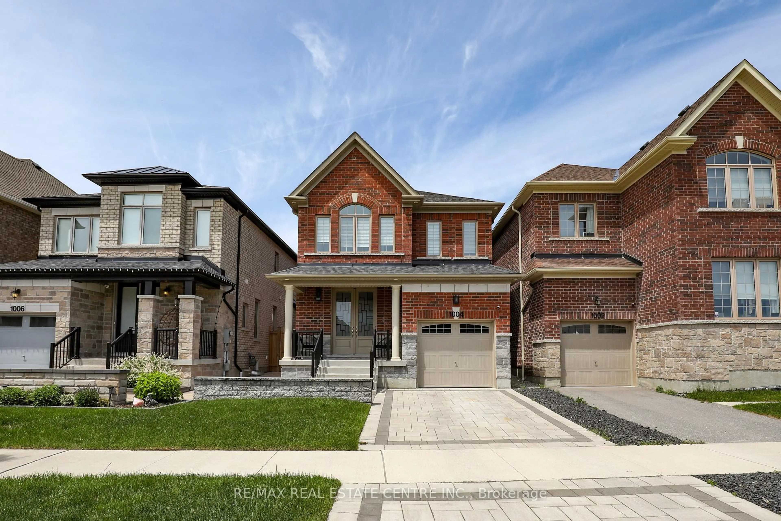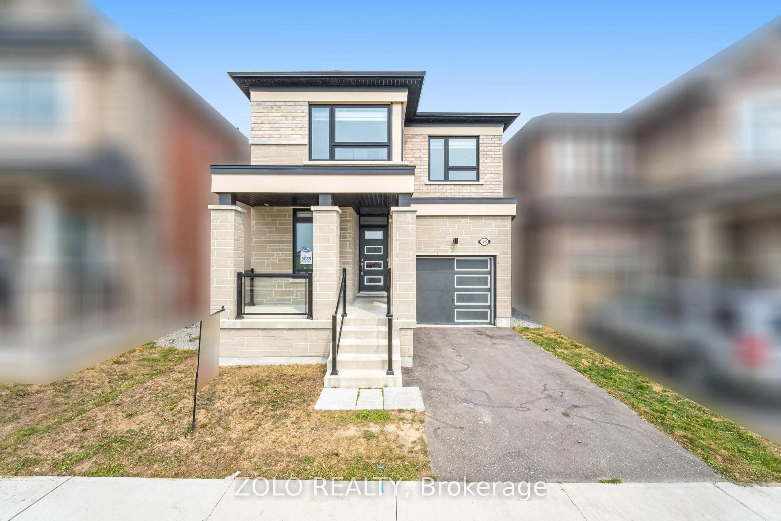Ready to live like you're on vacation? Welcome to your forever home nestled in the heart of Pickering. This beautifully upgraded 5-level backsplit sits on a premium oversized lot surrounded by lush landscaping, flagstone walkways, and timeless natural stone. This is more than a home, it's your private oasis. Your staycation starts in your 9-ft deep saltwater pool, heated by solar panels and complimented with a gas heater for chillier nights. Both an entertainer's dream or a private resort ... you decide. Love to cook? Your fully renovated chef-style kitchen with quartz countertops, stainless steel appliances, custom cabinetry, large island, pantry, and elegant coffered ceilings won't disappoint. Rich cherry hardwood floors flow through the freshly painted main and upper level, adding warmth and sophistication to your home. Your family room features a toasty gas fireplace, coffered ceilings and built-in cabinetry, all overlooking your backyard paradise. Love to entertain? You'll be the proud host in your new dining room, complete with a window seat for those quieter moments. Convenient main floor laundry, and newly renovated freshly painted lower-levels offer great in-law suite potential. A short walk to Pickering Town Centre & GO Station, a quick bike ride to the lake and all the excitement Frenchman's Bay has to offer. Minutes to Durham Live: casino, amphitheater, future water park & more. Quick access to Hwy 401, Top-rated schools & post-secondary options nearby. Just a short drive to Toronto. A rare blend of comfort, convenience and charm.
Inclusions: All electric light futures, all window coverings, stainless steel appliances including fridge, gas stove, dishwasher and hood. Washer and dryer, built-in wall unit in family room, gas fireplace, new laminate flooring - lower levels, in-ground sprinklers, pool equipment, central vacuum & equipment, garage door opener and remote, central air conditioning, roof (2021), gas line for BBQ, HWT(R).
