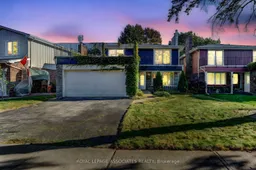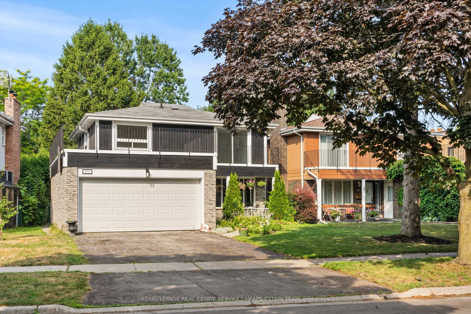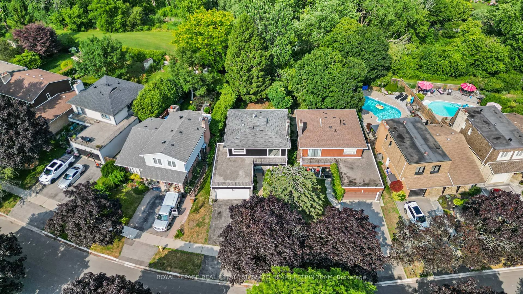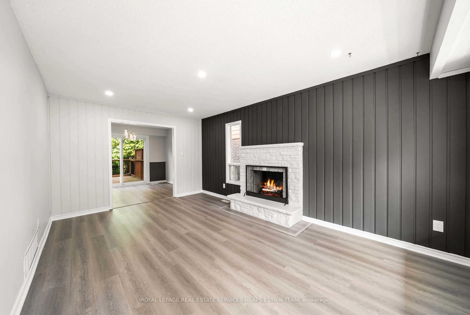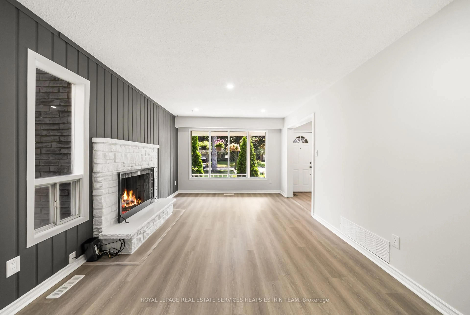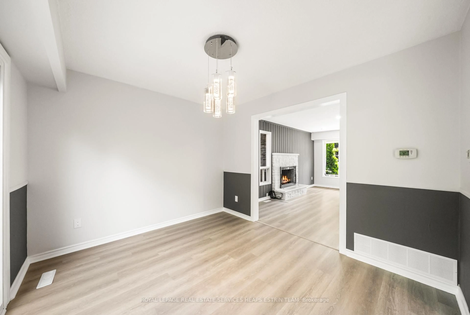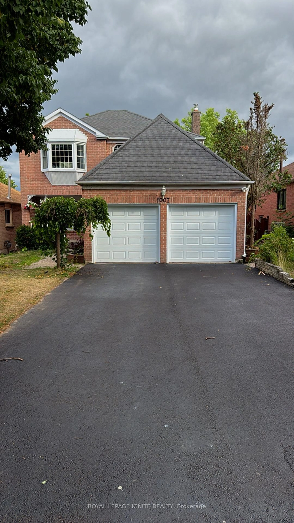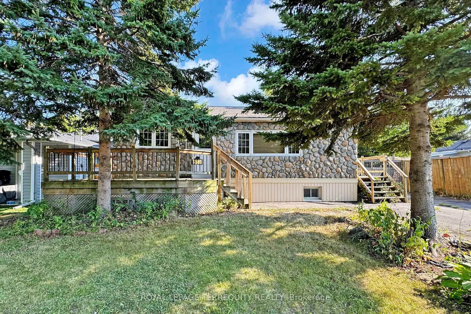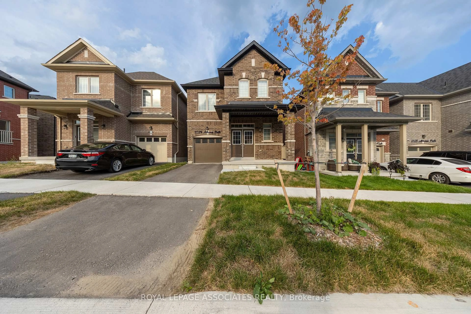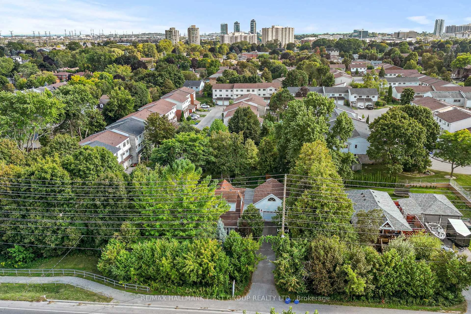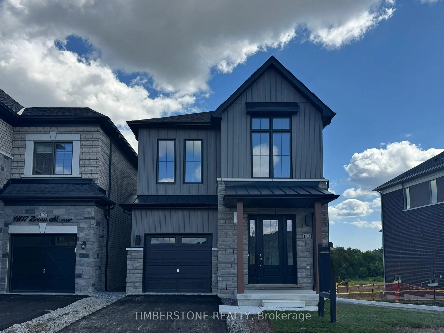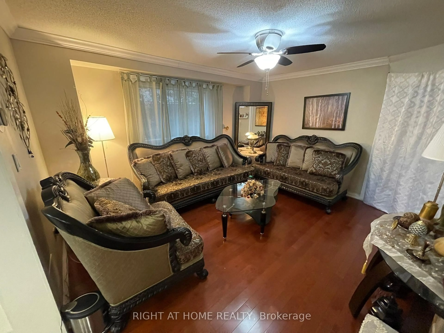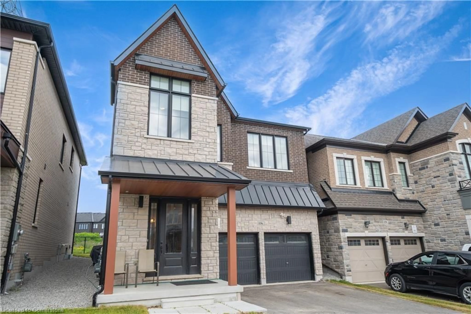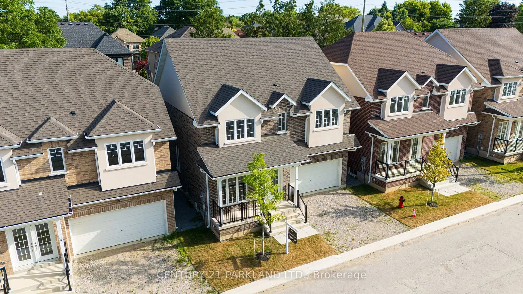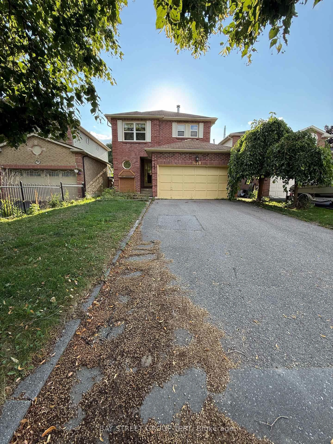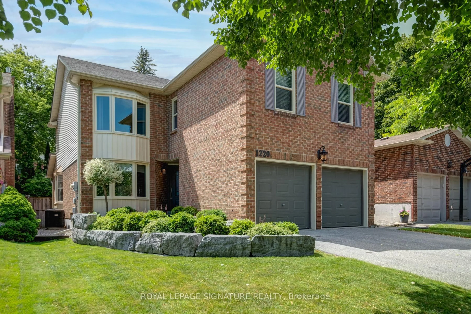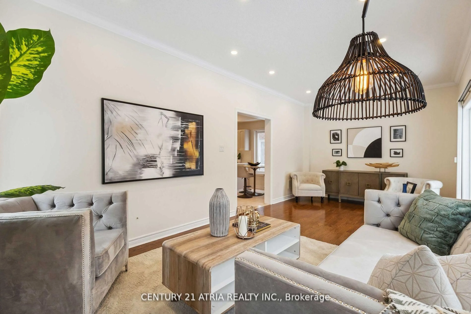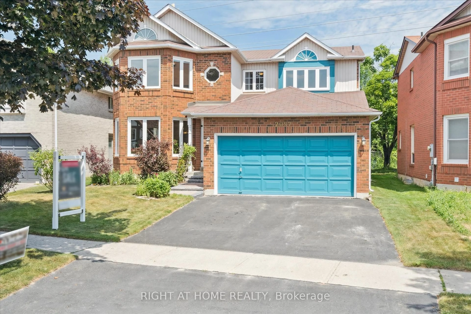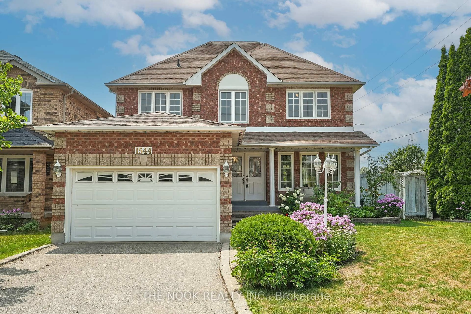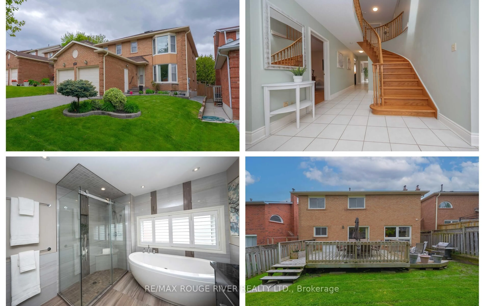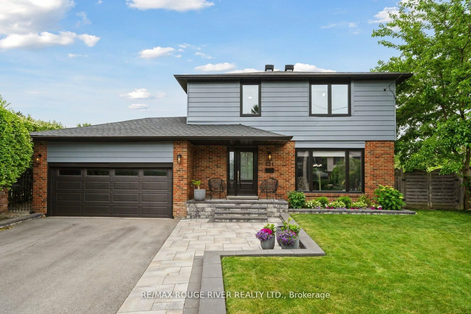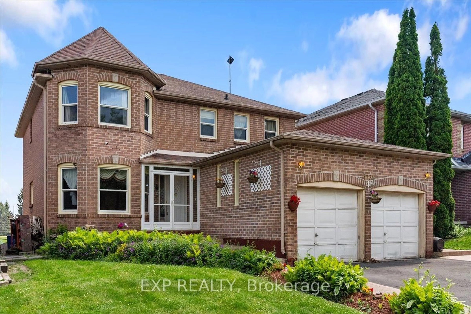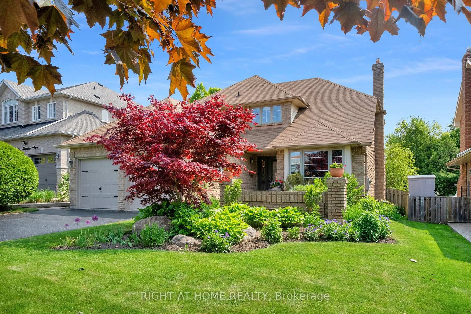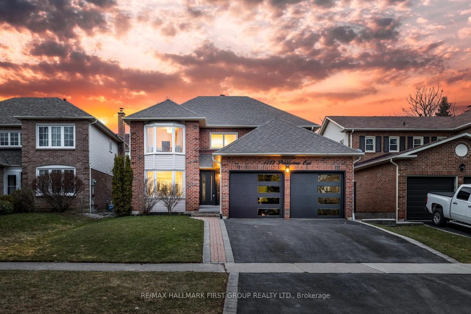1801 Storrington St, Pickering, Ontario L1V 2X2
Contact us about this property
Highlights
Estimated valueThis is the price Wahi expects this property to sell for.
The calculation is powered by our Instant Home Value Estimate, which uses current market and property price trends to estimate your home’s value with a 90% accuracy rate.Not available
Price/Sqft$757/sqft
Monthly cost
Open Calculator

Curious about what homes are selling for in this area?
Get a report on comparable homes with helpful insights and trends.
+10
Properties sold*
$983K
Median sold price*
*Based on last 30 days
Description
This beautifully renovated 4-bedroom, 3-bathroom family home is nestled on a quiet, tree-lined street and backs directly onto serene conservation land, offering a perfect blend of privacy and nature. Enjoy morning walks on nearby trails and lush greenery right at your doorstep. Step inside to discover a spacious layout with bright, open-concept living areas and a brand-new chef's kitchen featuring premium appliances, sleek finishes, and a walkout to the expansive backyard deck - ideal for hosting family and friends. The primary suite is a true retreat, complete with a spa-inspired 4-piece ensuite, a generous walk-in closet, and sliding glass doors that open onto a private rooftop terrace. Three additional bedrooms provide ample space, natural light, and abundant storage, making this home perfect for growing families. Located in a highly desirable neighbourhood with access to excellent schools, including Vaughan Willard Public School and Pine Ridge Secondary School, this home is also just minutes from Highway 401, parks, shopping, and more. Move in and enjoy peaceful, stylish living in one of the best neighbourhoods Durham has to offer.
Property Details
Interior
Features
Main Floor
Living
5.13 x 3.14Laminate / Bay Window / Fireplace
Dining
3.4 x 3.0Combined W/Living / W/O To Deck / O/Looks Backyard
Kitchen
2.74 x 2.49Tile Floor / B/I Appliances / W/O To Yard
Family
5.49 x 2.77Laminate / Large Window / 2 Pc Bath
Exterior
Features
Parking
Garage spaces 2
Garage type Attached
Other parking spaces 2
Total parking spaces 4
Property History
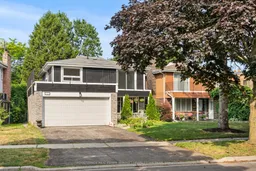 36
36