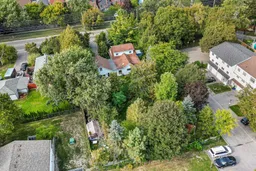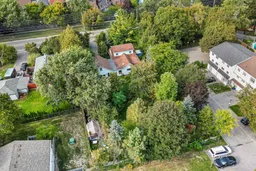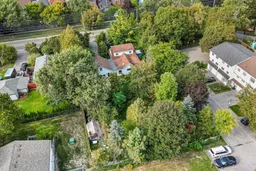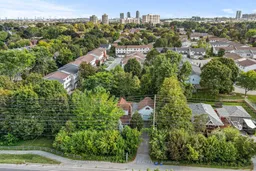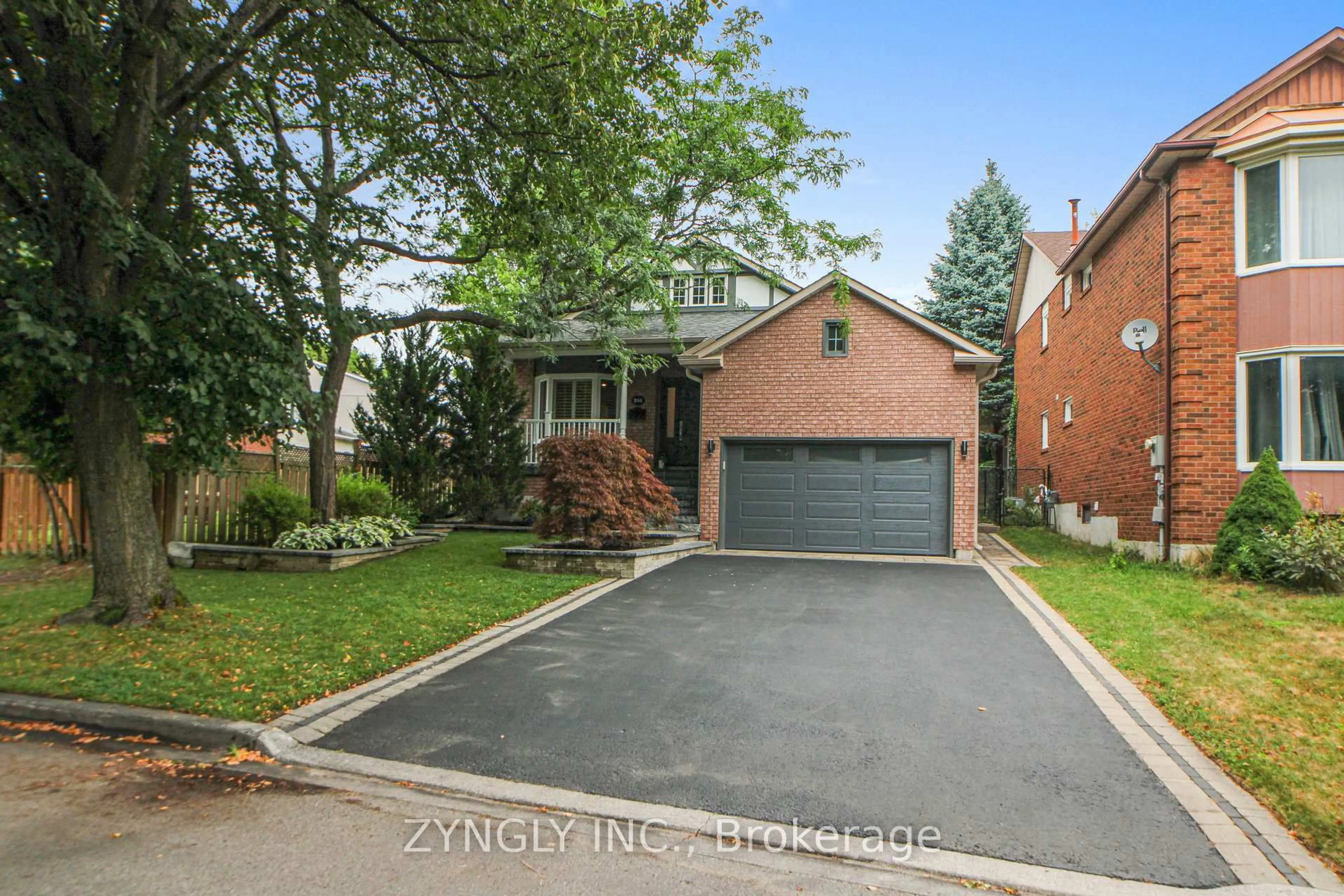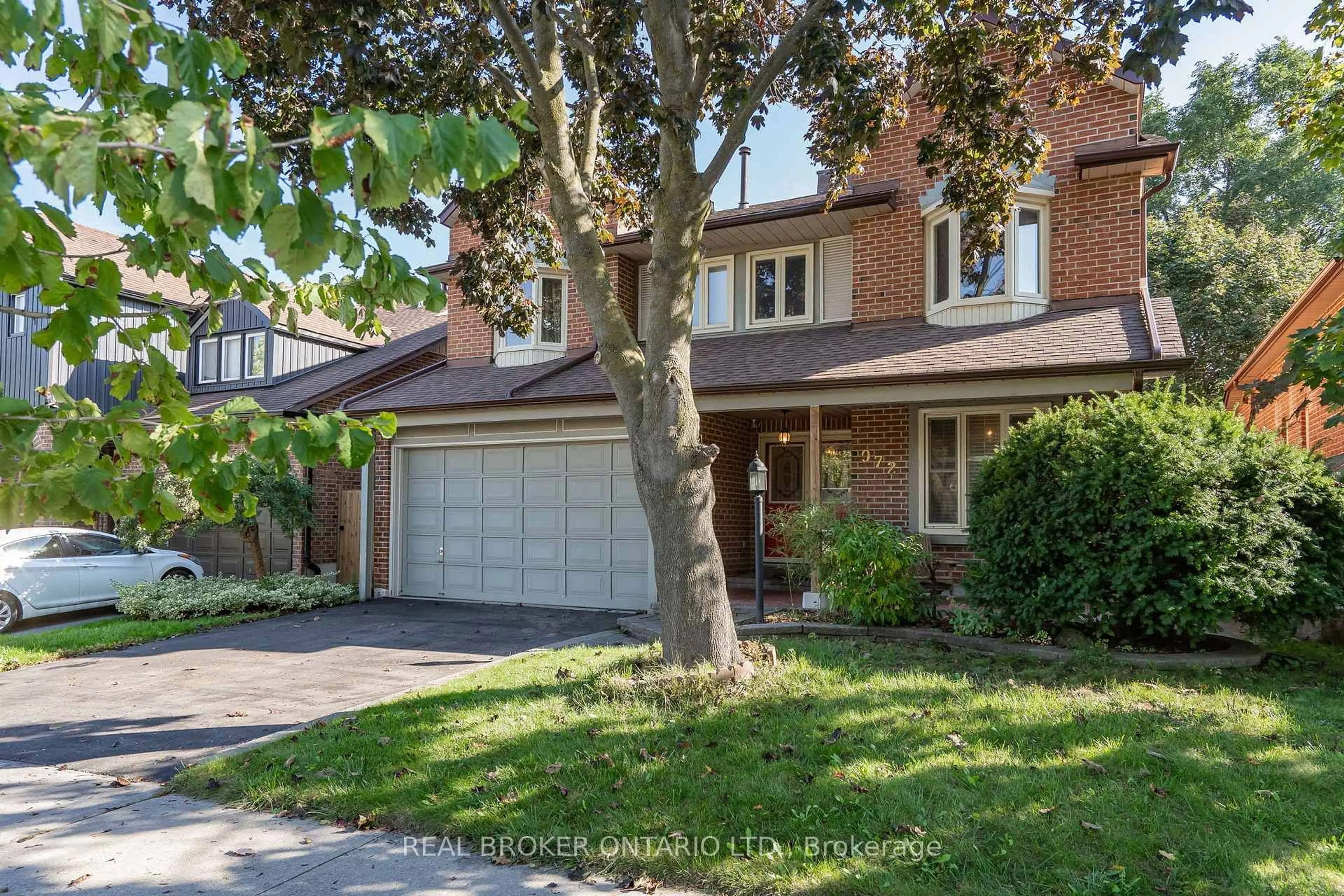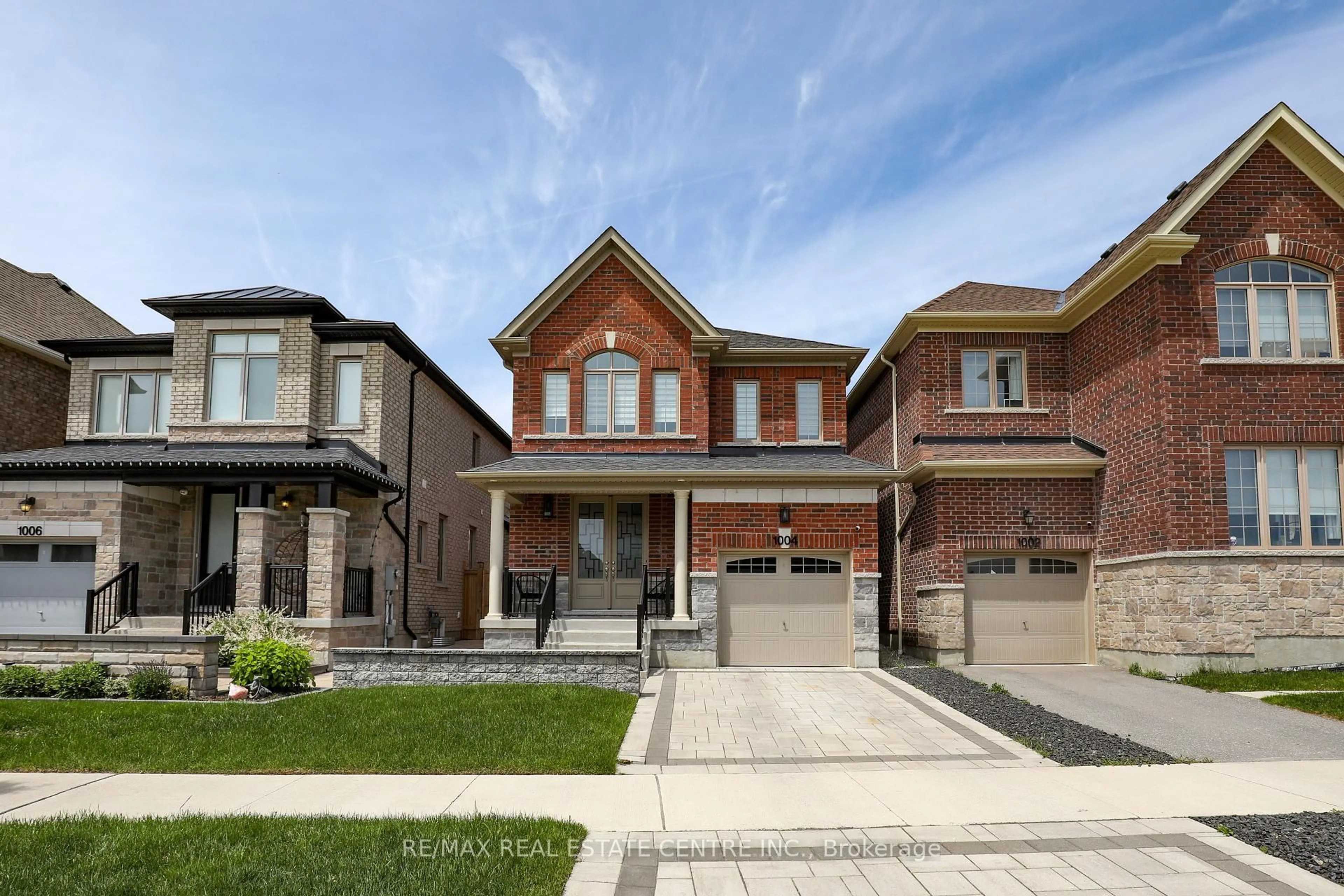Welcome to 1433 Finch Ave, a rare opportunity in a prime location with endless possibilities for builders, investors, and visionaries. Situated on an expansive 100 x 200 ft lot, this detached 4-bedroom home is set right on Finch Ave, offering both a highly desirable address and exceptional land value. The lot itself is the true showpiece - surrounded by mature trees, it provides the perfect canvas for a custom build, multi-generational estate, or future redevelopment project. Inside, the existing home is in good condition and offers generous principal rooms, a bright kitchen with vaulted ceilings and skylight, spacious bedrooms, and a large unfinished basement ready for transformation. While comfortable as is, the property is best suited for those looking to renovate or reimagine the space entirely. Outside, the backyard is a private oasis with lush greenery, plenty of room for entertaining, and endless potential for landscaping or expansion. Located close to schools, parks, shopping, transit, and major highways, this property combines convenience with incredible long-term value. Opportunities like this are rare - whether you're an investor seeking growth, or a builder ready to design something extraordinary, this is your chance to create on one of Finch Aves most impressive lots. Current zoning allows severance and potential to build two detached properties.
Inclusions: Fridge, Stove, Dishwasher, Range Hood, Washer, Dryer
