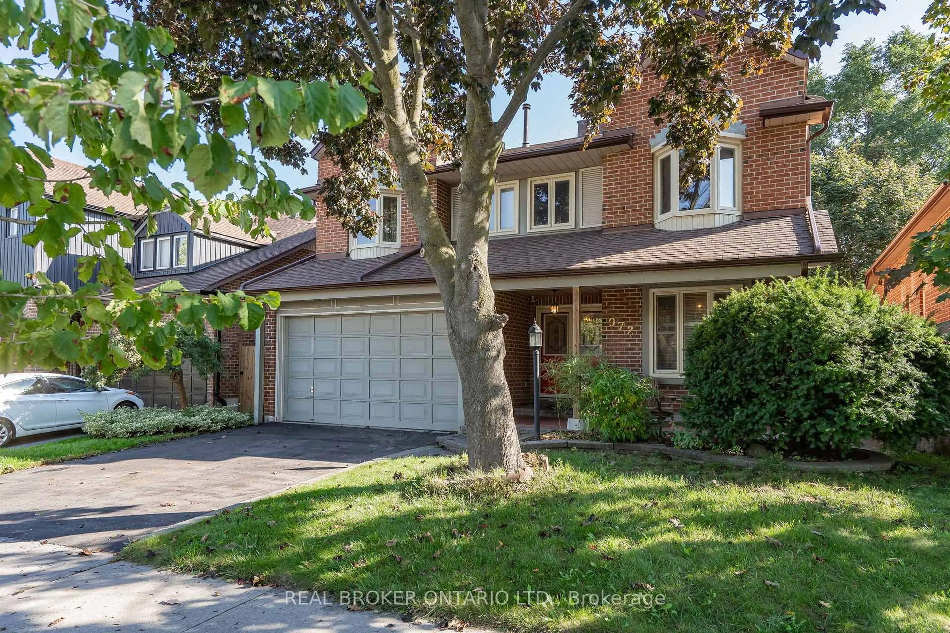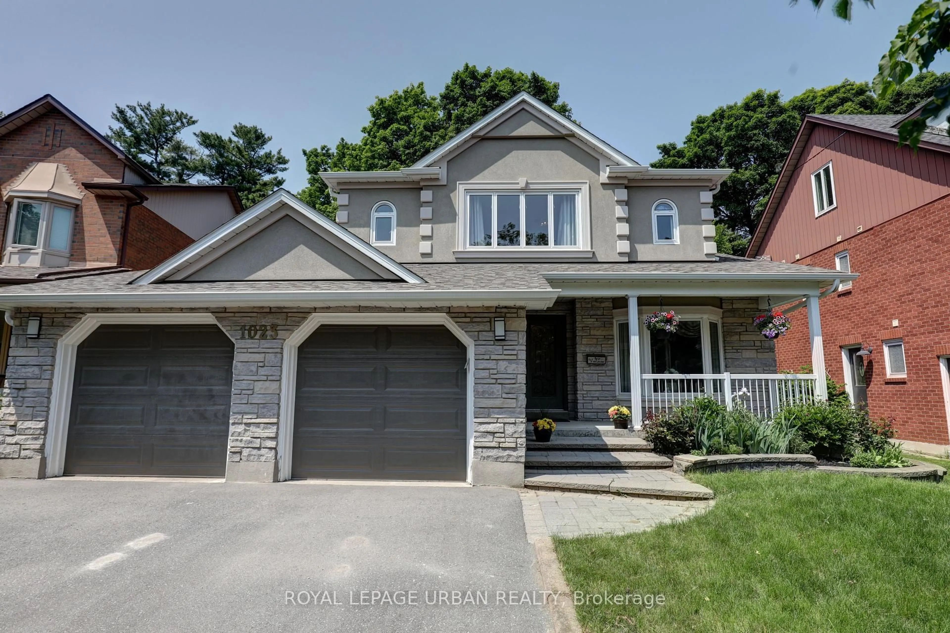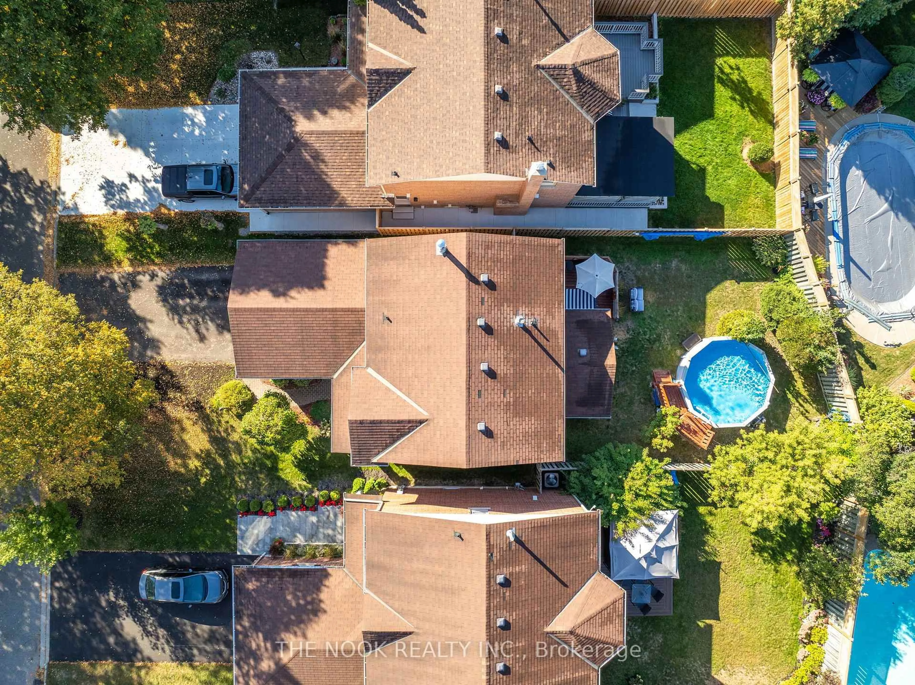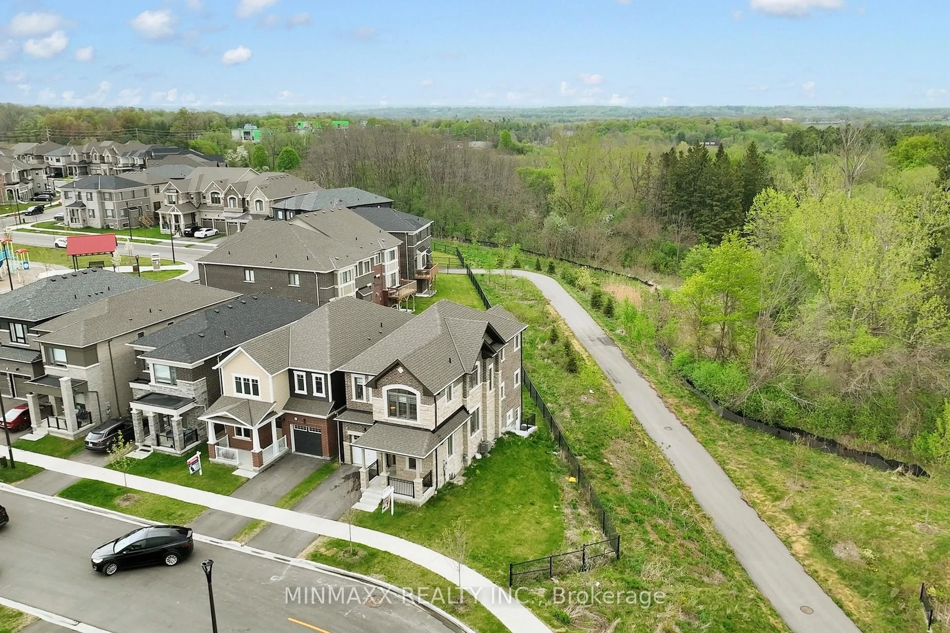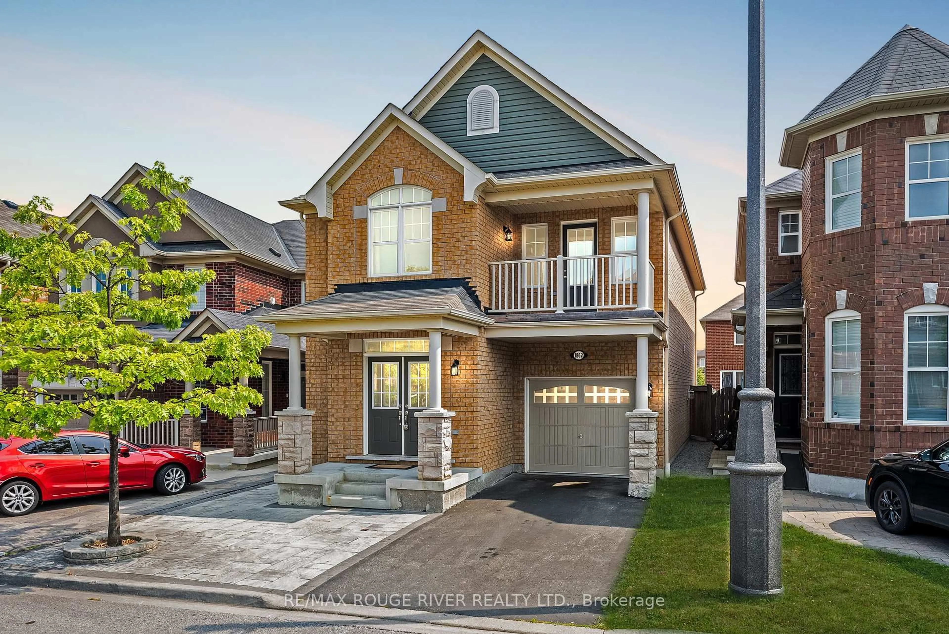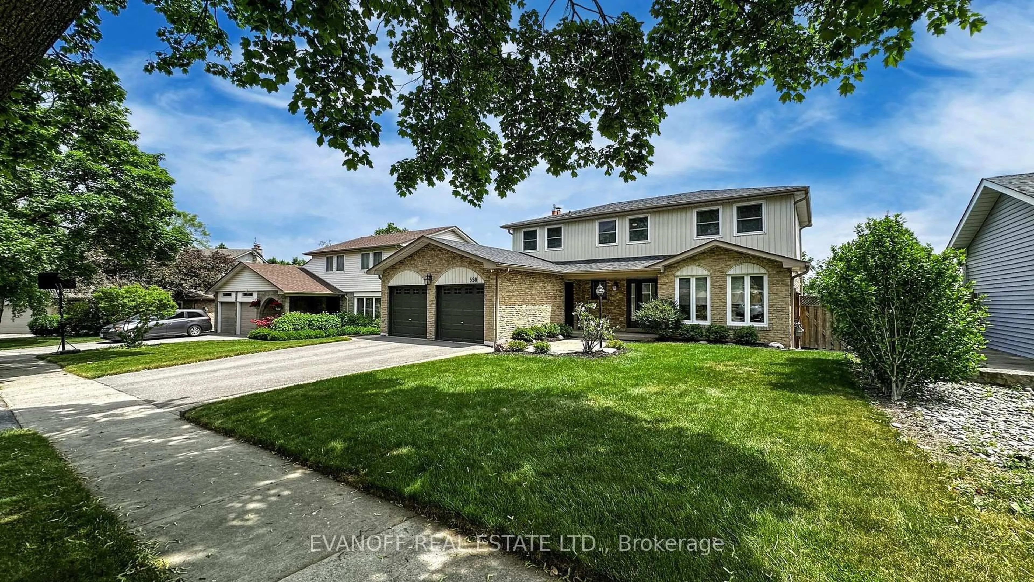Welcome to this immaculate 4 bedroom lovingly cared for many years! From the moment you arrive you'll be quite impressed by the mature tree lined street. The meticulous landscaping certainly makes this home stand out! Once inside you'll be greeted by a large formal living room that overflows to the dining room. With hardwood floors and french doors; it's perfect for entertaining family and friends. The original galley-style kitchen cabinets are now a trend setter with slated wood, ceramic tile backsplash and stainless steel appliances. Enjoy your morning coffee while taking in the gorgeous perennial gardens...it's like you're in a storybook forest. Huge panoramic windows certainly help to take in the views. The family room is where you'll enjoy a great movie listening to the wood crackle in the fireplace during the winter months. Walk-out to the backyard for all of your bbq needs. Upstairs with newer broadloom you'll love the over-sized primary! It truly is massive!! Recently renovated 5pc ensuite is a dream with a large glass shower and separate tub. The remaining bedrooms feature laminate floors and freshly painted.
Inclusions: Stainless Steel Fridge, Ceran-top Stove, Built-in Microwave, Built-in Dishwasher, Washer and Dryer, All Window Coverings, All Electric Fixtures, Garage Door Opener and Remote, Furnace ('09), CAC ('11), updated Breakers ('25), Eavestrough ('14), Shingles ('14), Front and Primary Windows ("17), Kitchen Windows ('23), Front Door ('17), Landscaping (''16), Primary Ensuite ('25), 3pc bathroom ('24), Hot Water Tank
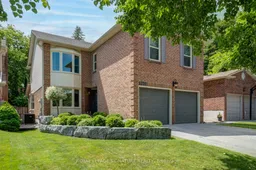 38
38

