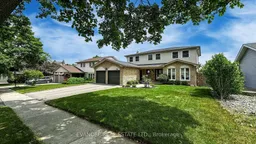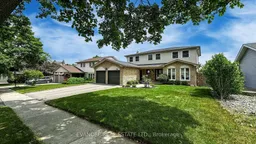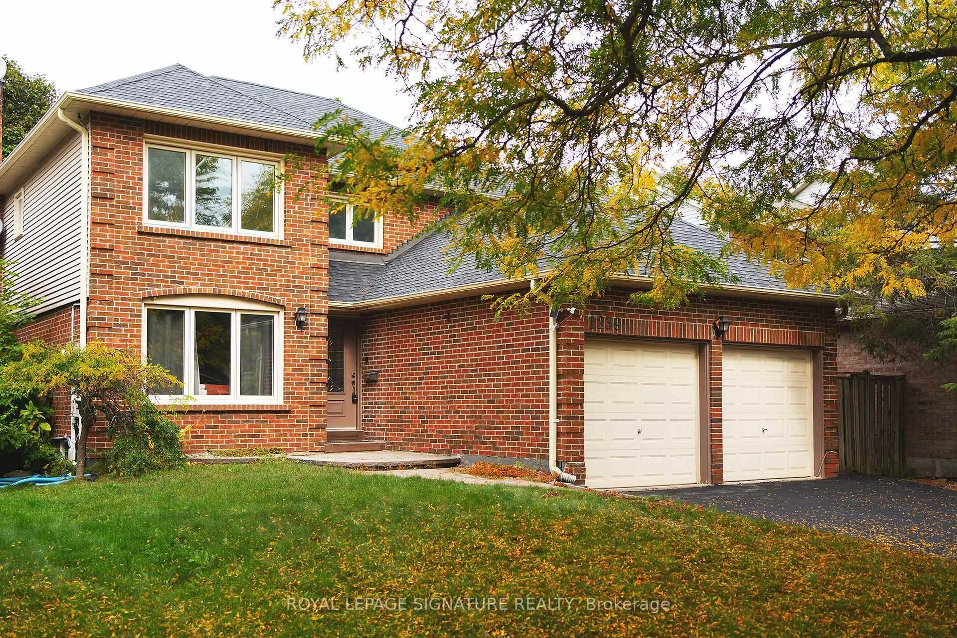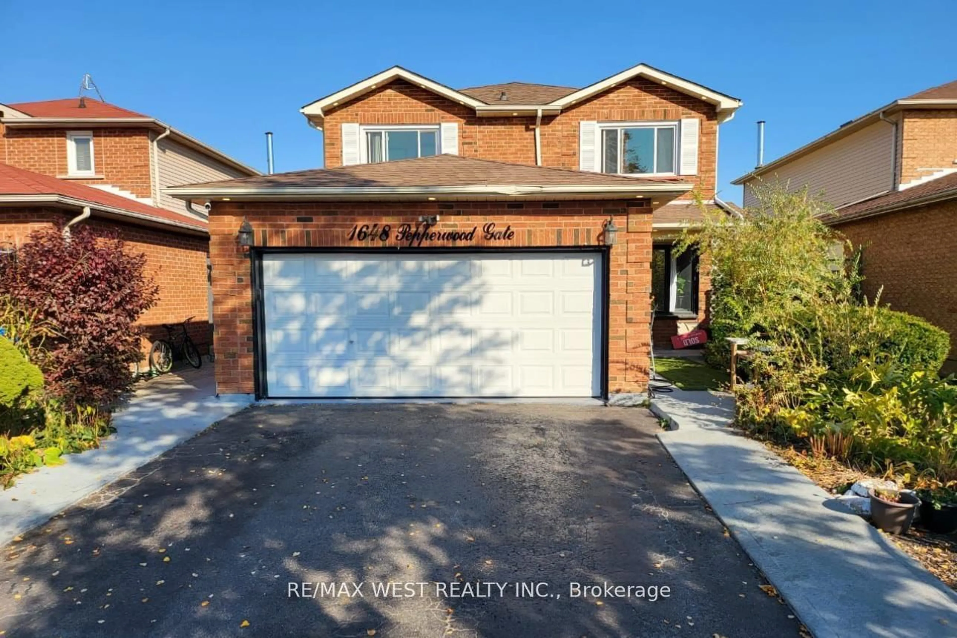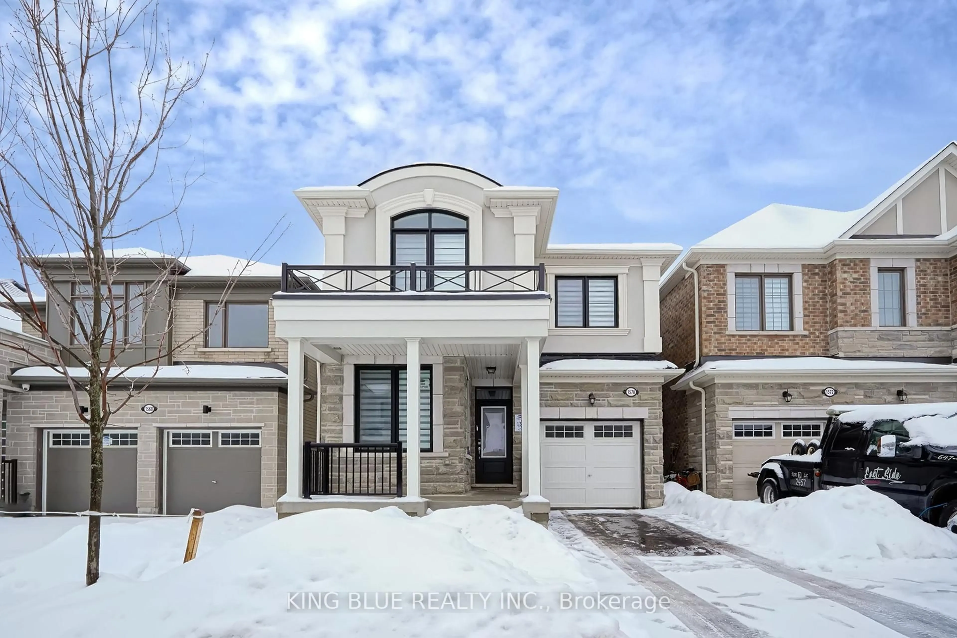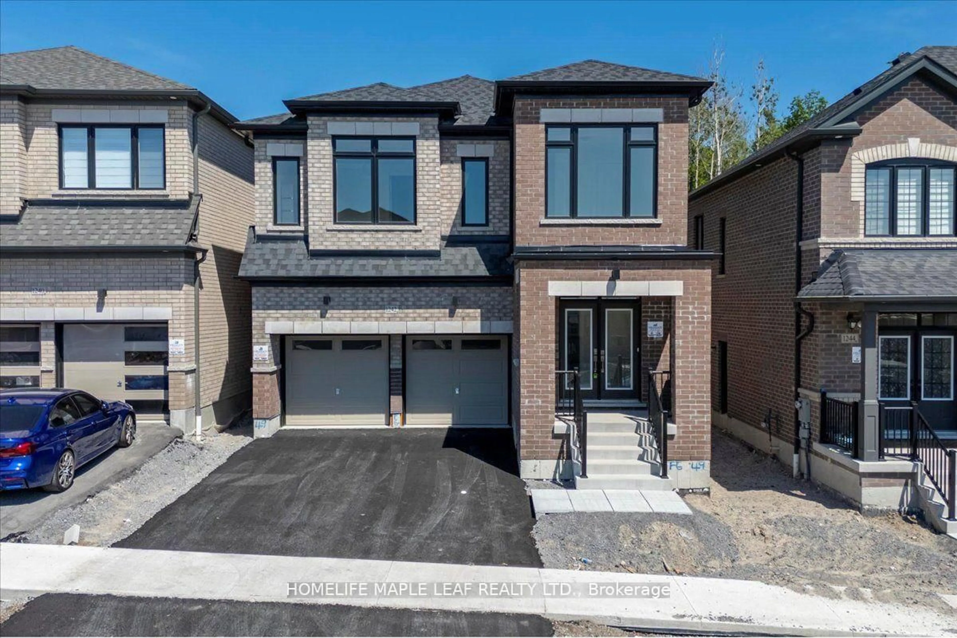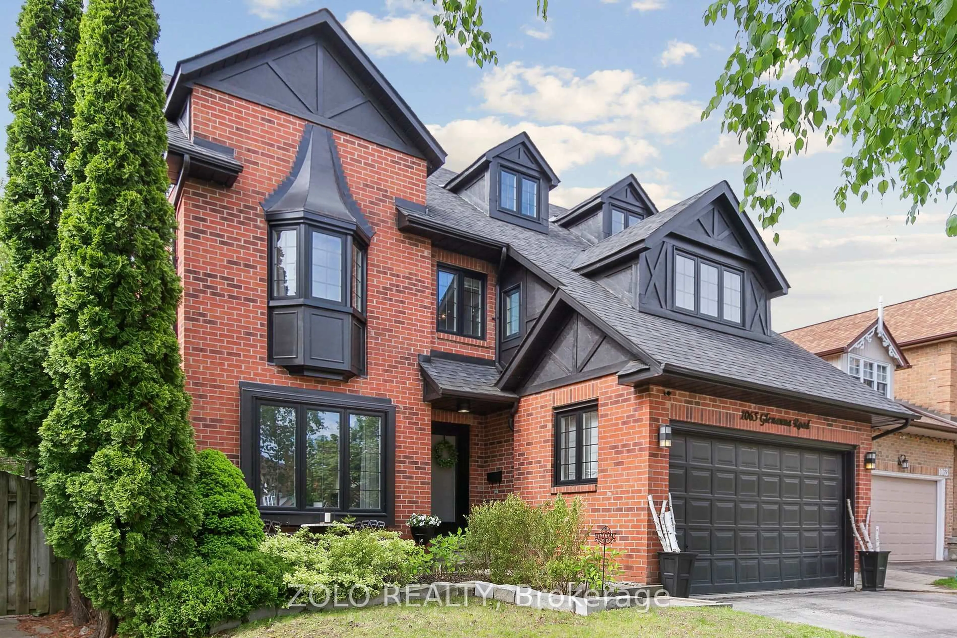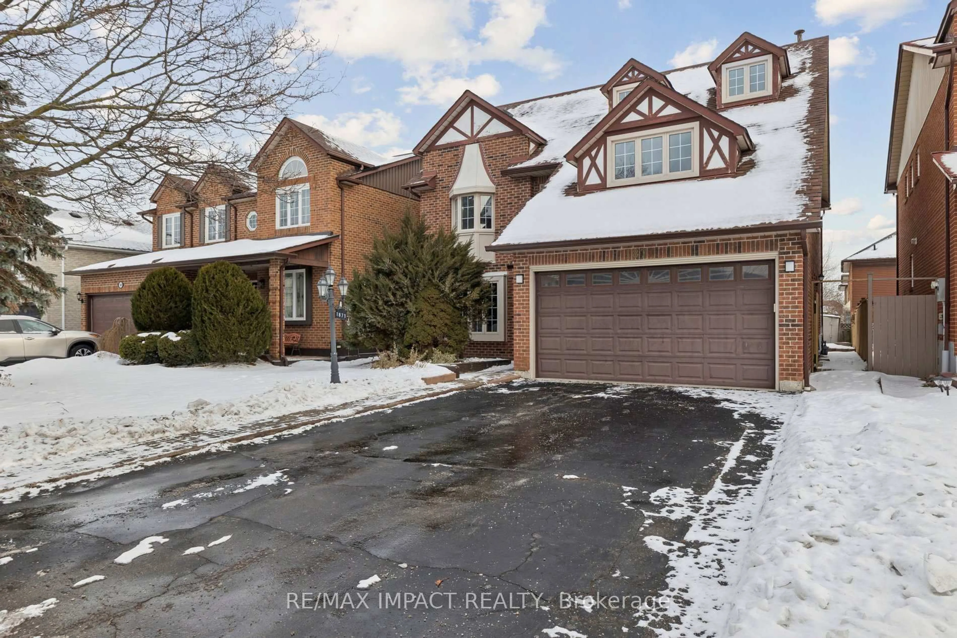JUST IN TIME FOR SUMMER! This Gorgeous RENOVATED 4-Bdrm Family Home is situated on a quiet Court in South Pickering's desireable Petticoat Creek and backs onto Greenspace/School! Amazing location for kids to play outside! Parks and great Schools are just around the corner! Stunning interior has been gutted and features a great layout for Family Living & Entertaining! EVERYTHING IS NEW! Gourmet Chef's Kitchen w/gas cooktop, high-end S/S appliances, 3 new Bathrooms, stylish main floor Laundry Rm, new flooring & baseboards & LED lighting throughout are just a few of the things you'll LOVE! The walk-out basement has a cozy Rec Rm, a Gym (or 5th Bdrm), and access to your resort-like very private backyard with multi-level decking and inground pool! Over $250K spent - this home has it all! Easy access to 401 for a quick getaway into or out of the City! Enjoy Family time at the Petticoat Creek Conservation area!
Inclusions: Existing S/S Fridge, Double S/S B/I Ovens, B/I Dishwasher, B/I Gas Cooktop, B/I Range Ran, New Washer & Dryer, All Window Covg's, 2 EGDO's & remotes, Bar Fridge, Nest Thermometer, New pool pump 2024, pool heater (not working - as is)
