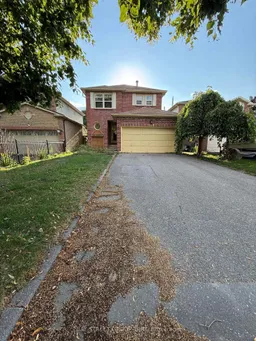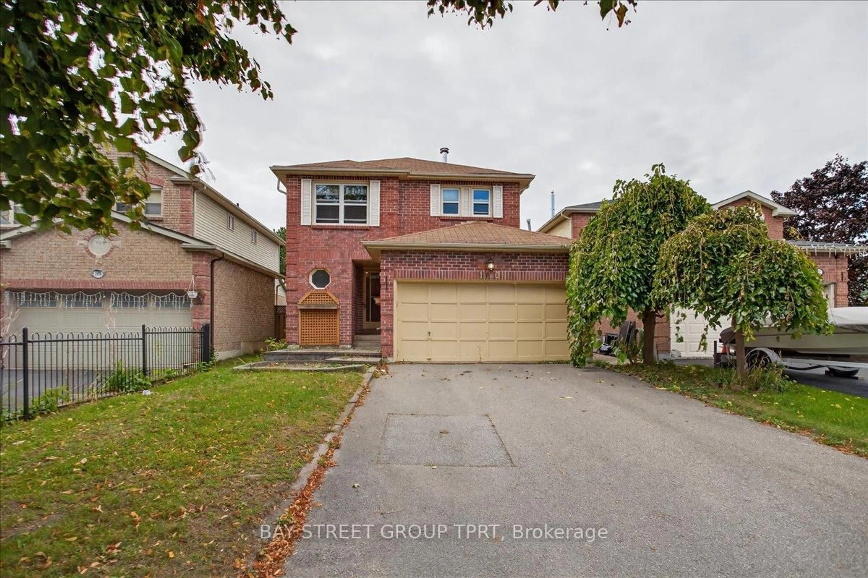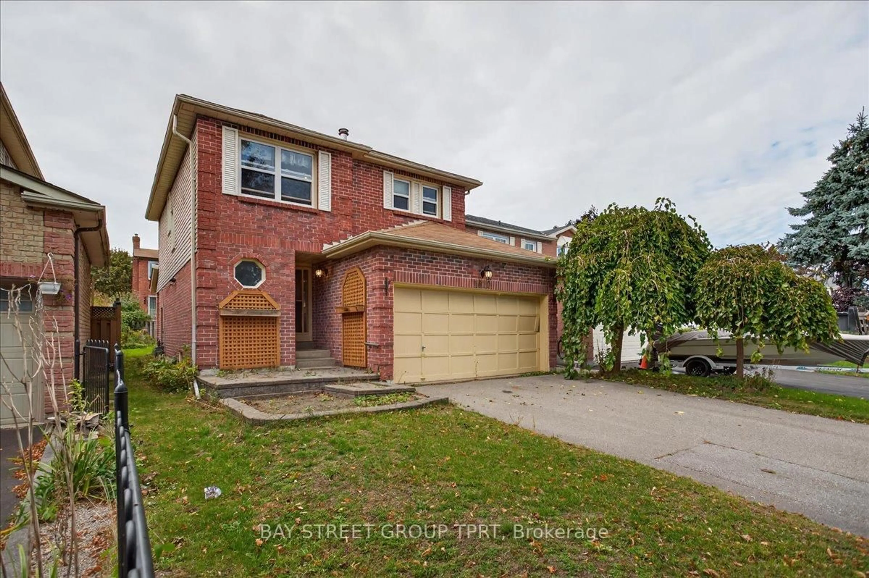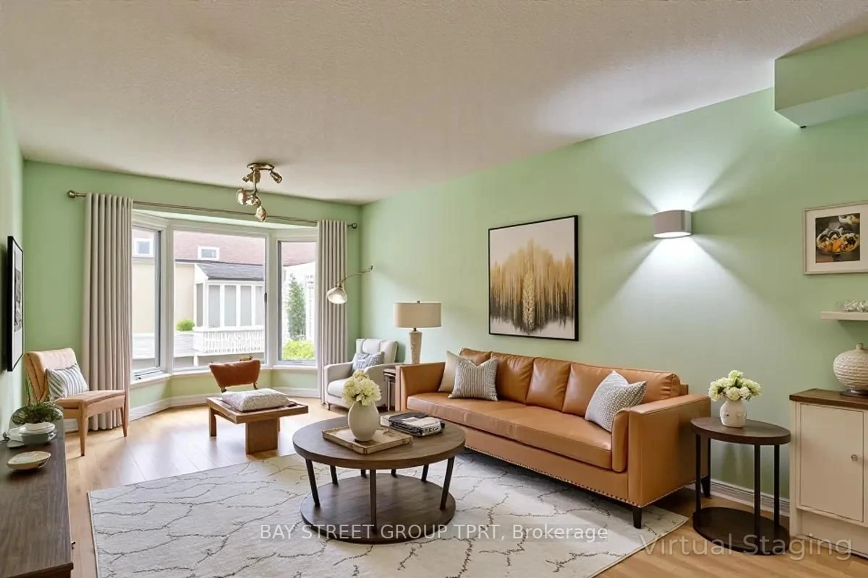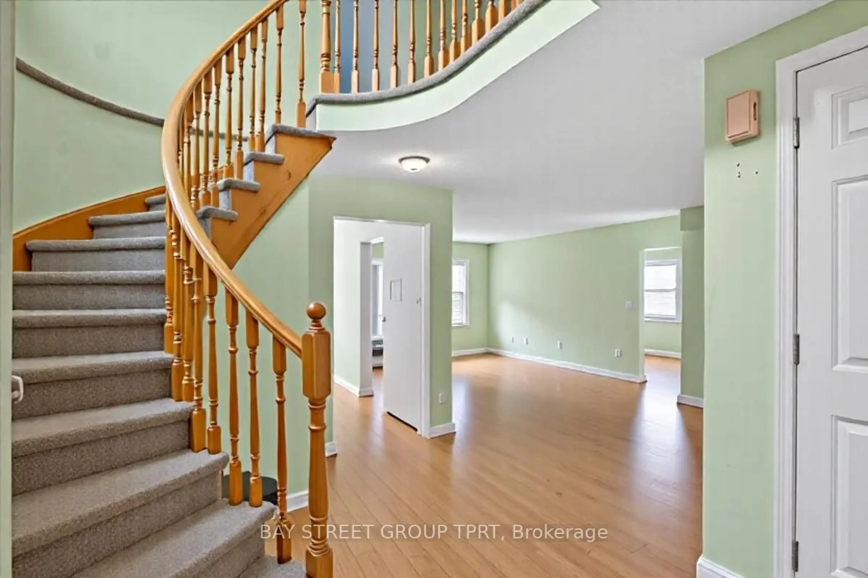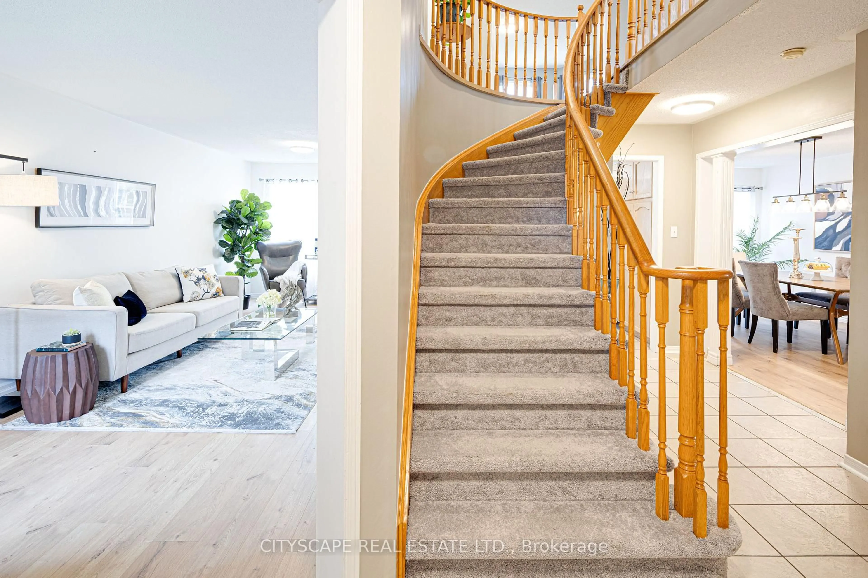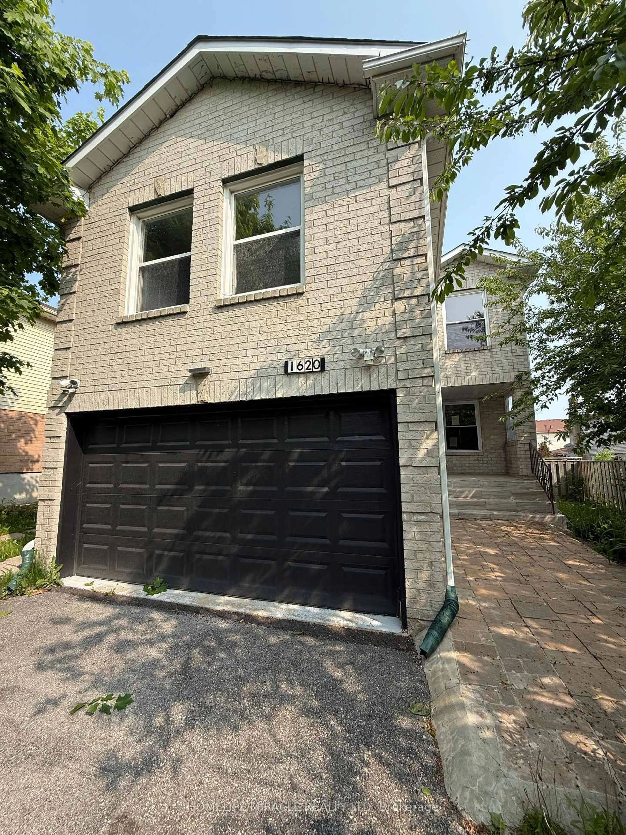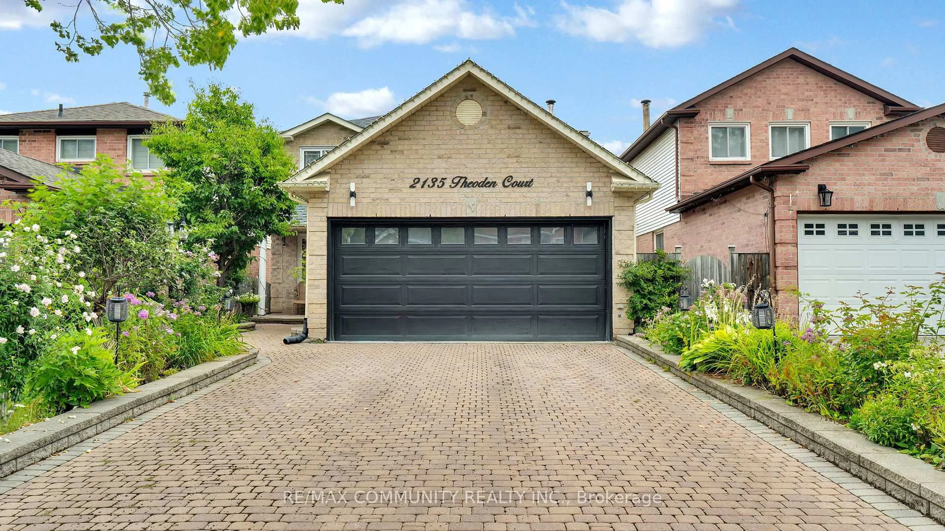1610 Rawlings Dr, Pickering, Ontario L1V 5B5
Contact us about this property
Highlights
Estimated valueThis is the price Wahi expects this property to sell for.
The calculation is powered by our Instant Home Value Estimate, which uses current market and property price trends to estimate your home’s value with a 90% accuracy rate.Not available
Price/Sqft$728/sqft
Monthly cost
Open Calculator
Description
Welcome to most sought after location, a family-friendly street in one of Pickerings most desirable neighborhoods. Perfect for investors and renovators looking for the perfect project in an unbeatable area! This detached home sits on a large lot with flexible living spaces, offering endless potential. This property combines location, lifestyle, and opportunity. Pickering City Centre and Pickering GO a short 4min drive. With parks, schools, shopping, transit, Pickering Casino, and Hwy 401/GO access just minutes away, its a rare find with tremendous upside. This is a rare chance to secure a home in one of Pickering most desirable neighborhoods and add your personal touch. Dont miss it! Photos have been virtually staged.
Property Details
Interior
Features
Main Floor
Family
4.22 x 5.03Brick Fireplace / Combined W/Den
Dining
3.33 x 3.1Combined W/Family / Bay Window
Exterior
Features
Parking
Garage spaces 2
Garage type Attached
Other parking spaces 4
Total parking spaces 6
Property History
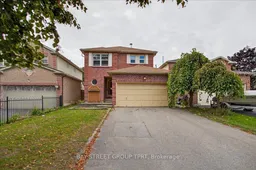 31
31