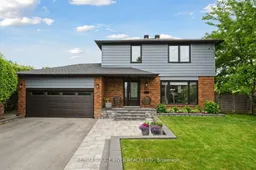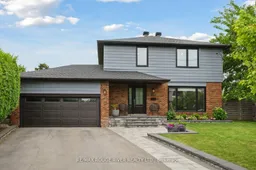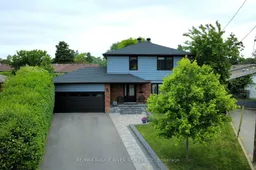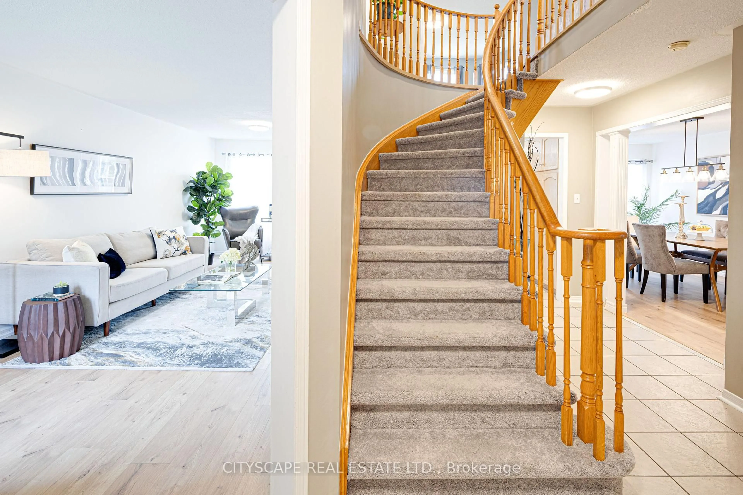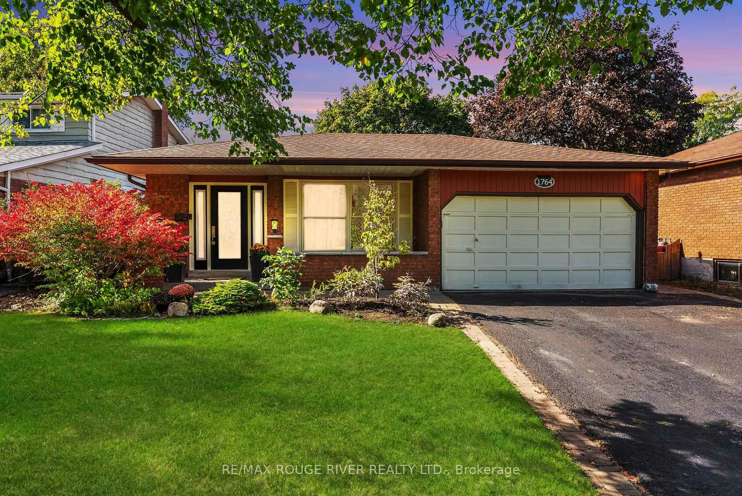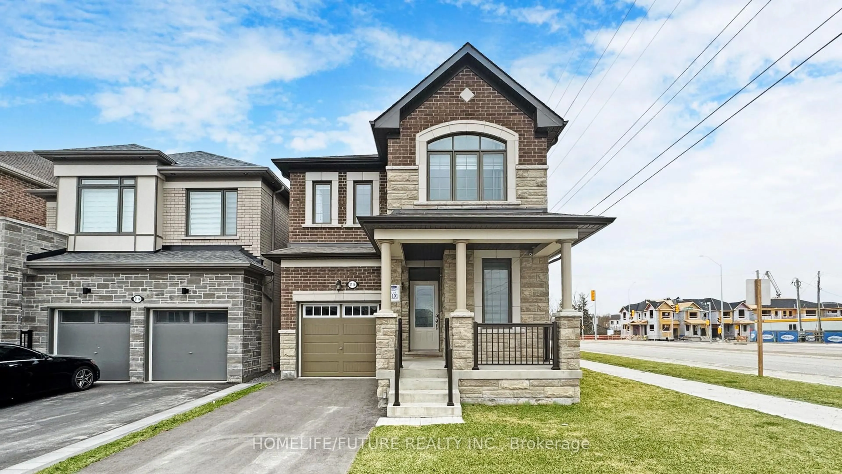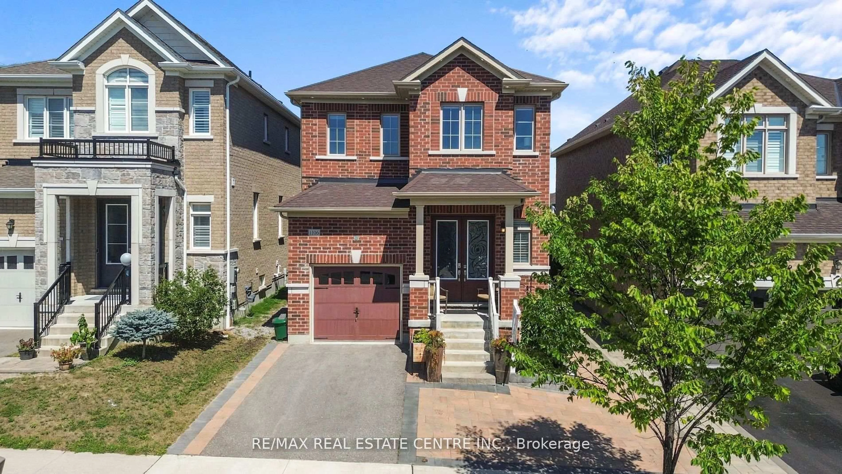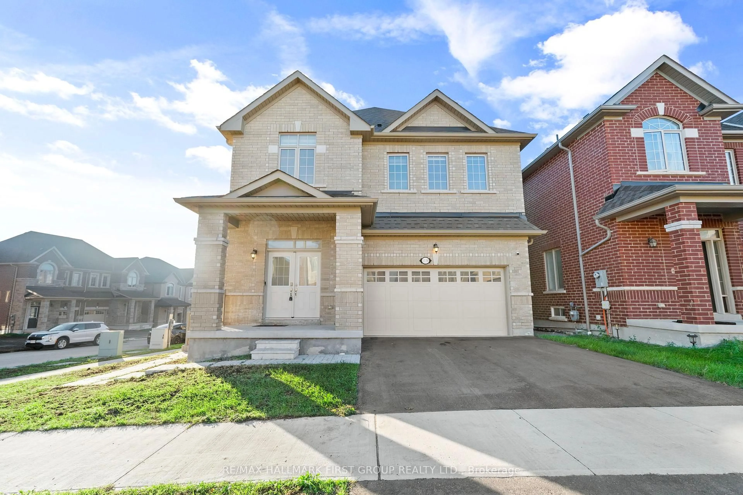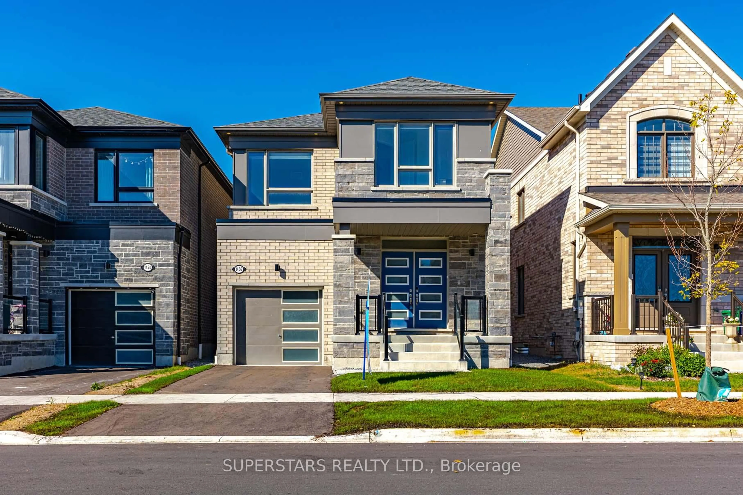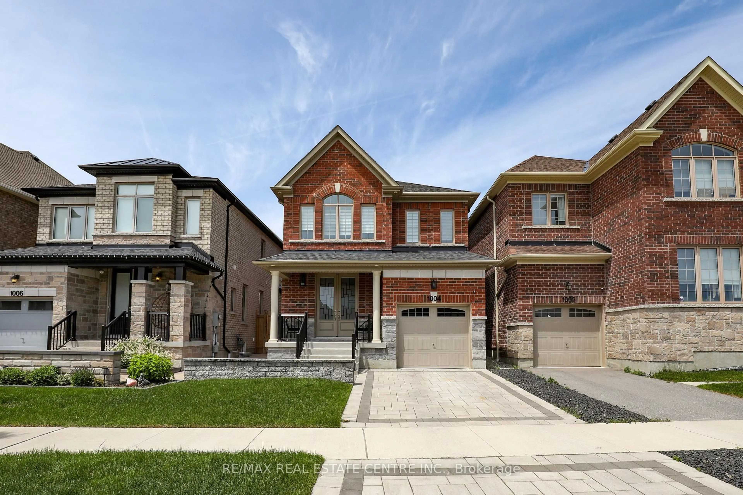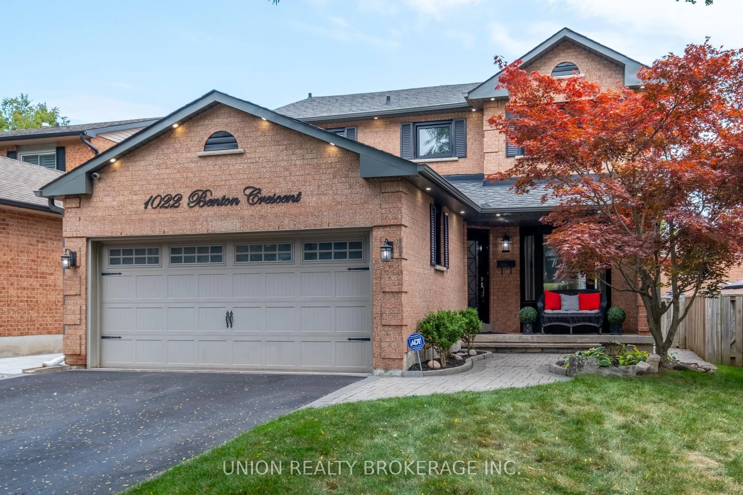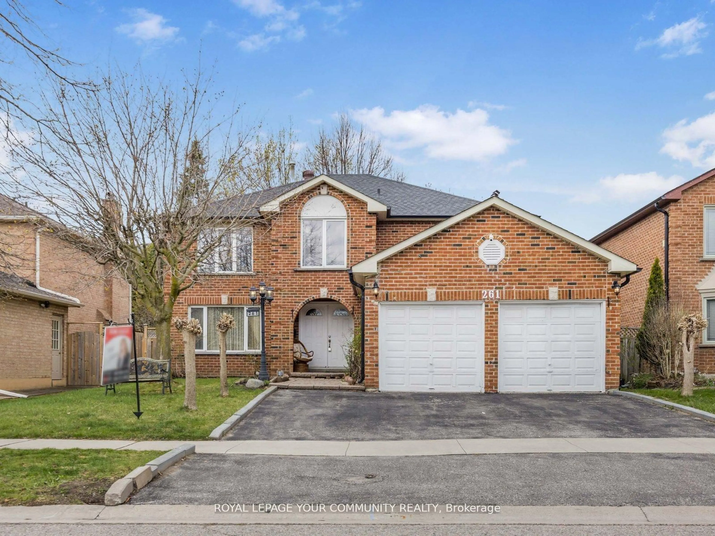FRESH NEW PRICE! Welcome to this beautifully updated home tucked away on a quiet court in a great neighbourhood. Sitting on a premium pie-shaped lot, the property offers a large, private backyard that is perfect for relaxing, gardening or entertaining. Step inside to discover a thoughtfully renovated interior, featuring gorgeous wide-plank luxury vinyl flooring throughout. The updated kitchen is a standout, complete with stainless steel appliances, a gas range, custom concrete countertops, and a convenient chef's desk! With four spacious bedrooms upstairs, there is plenty of room for the entire family. The primary suite includes a stunning ensuite and a large recently-updated window. In fact, all main floor and upper level windows were replaced in 2022 and feature custom blinds. Downstairs, the finished basement adds even more living space, including a cozy rec area and a fifth bedroom--ideal for guests or a home office. This home also offers amazing curb appeal with an updated roof, stylish painted siding, a gorgeous stone walkway, front sitting area, and an inviting porch (2022). The backyard is a true oasis, surrounded by mature hedges for privacy, a vegetable garden, a composite deck (2021), and a hot tub, perfectly positioned to soak in the evening sun! Close to great schools, parks, and waterfront trails! A short 5-minute drive to the Pickering GO train and easy access to Hwy 401. Don't miss the opportunity to own this move-in-ready home in a fantastic area!
Inclusions: Kitchen appliances, fridge in the basement, window coverings, light fixtures, hot tub, kids playground in backyard
