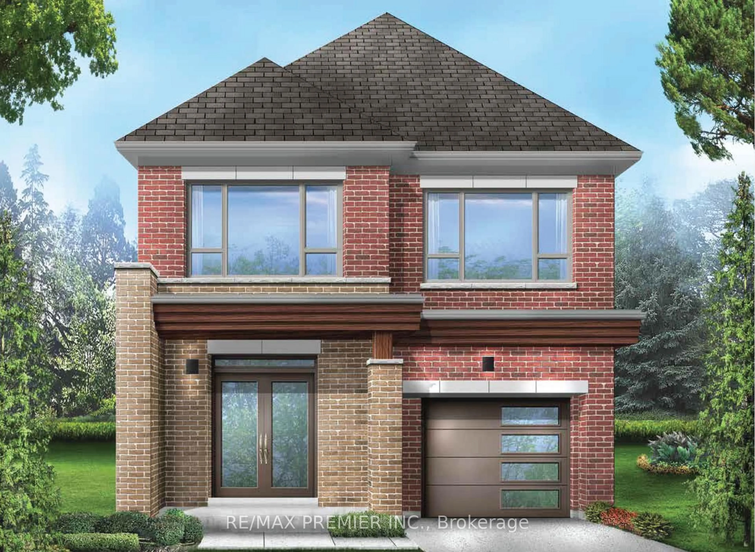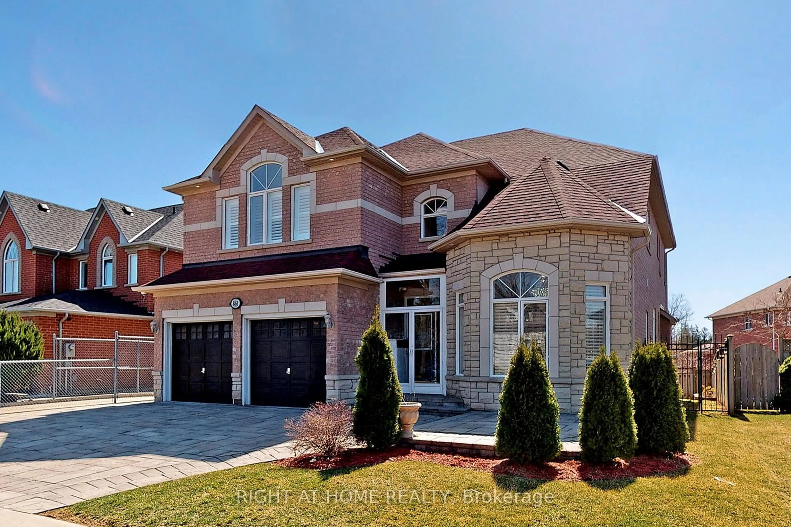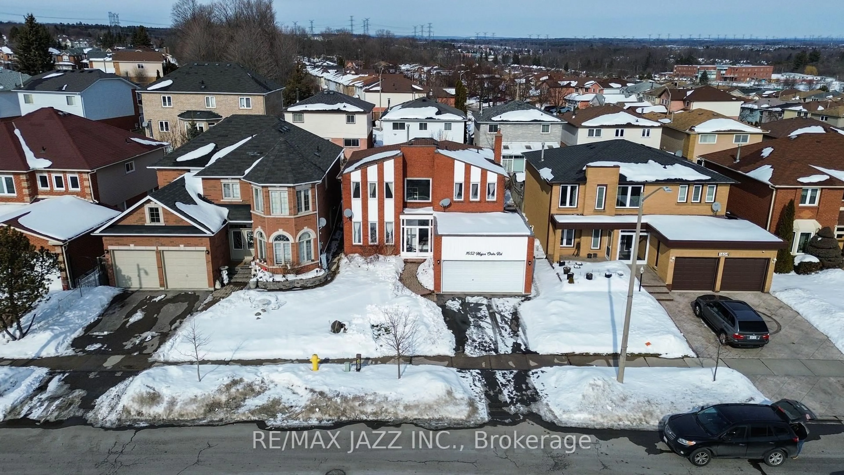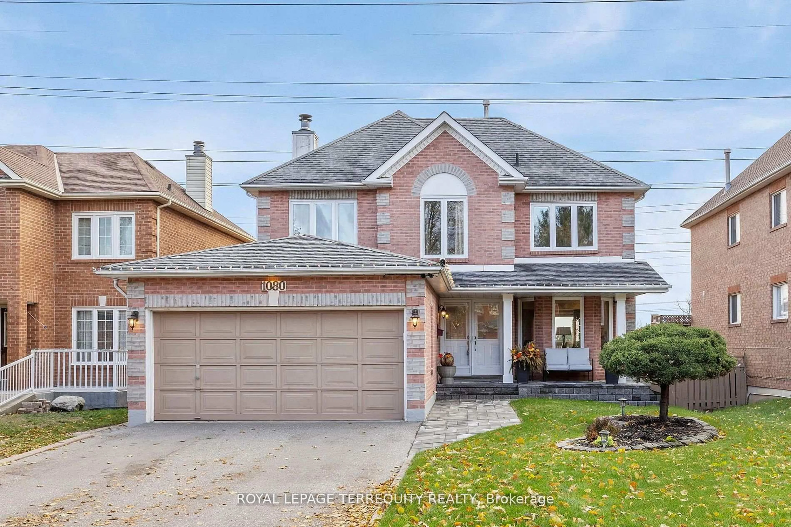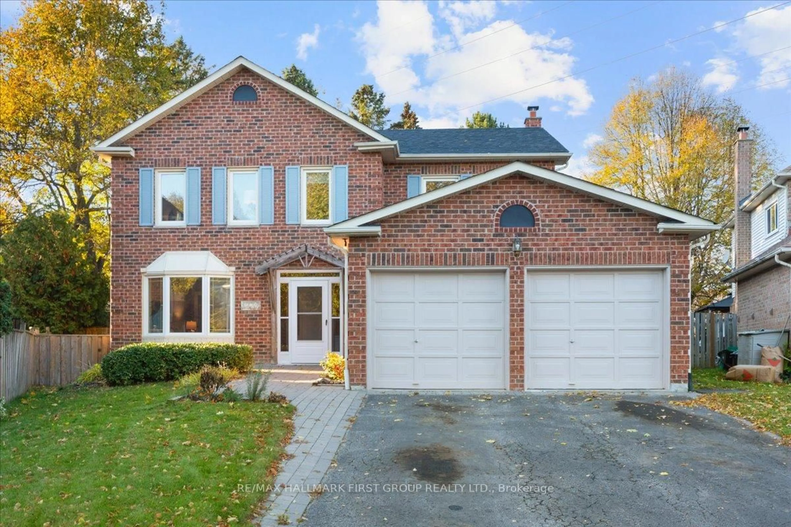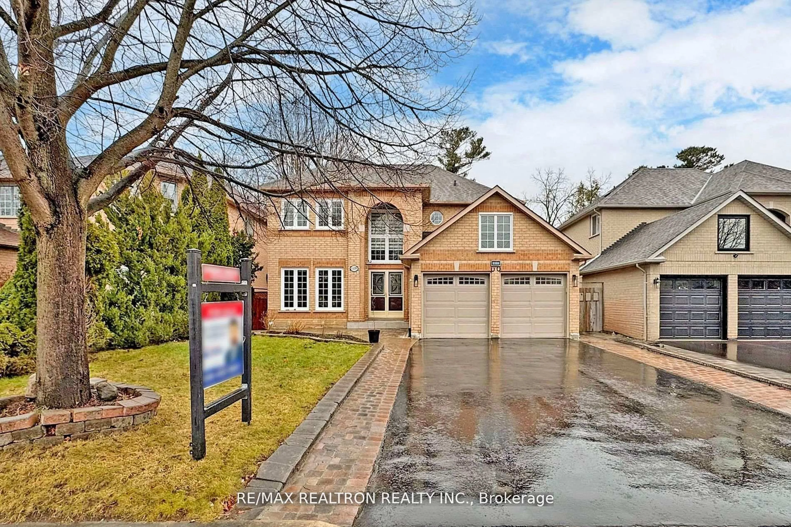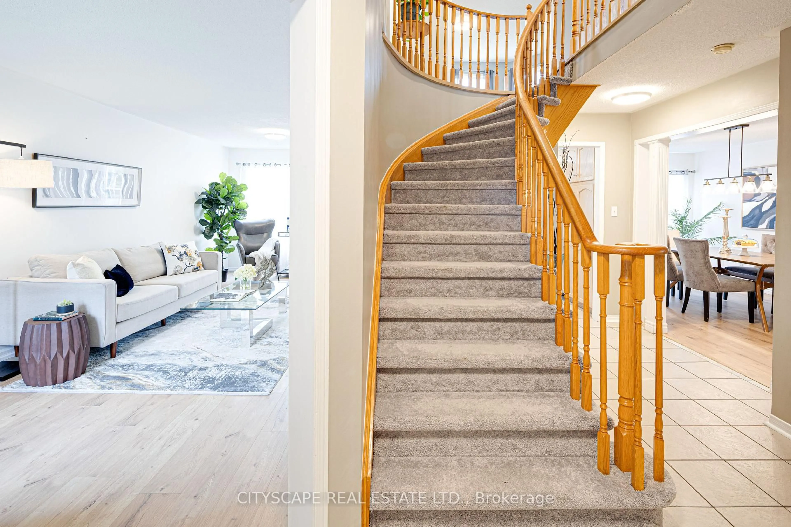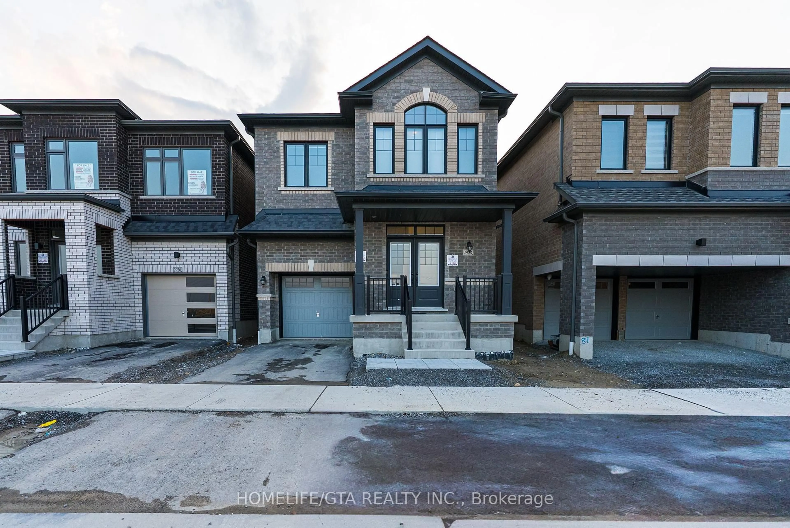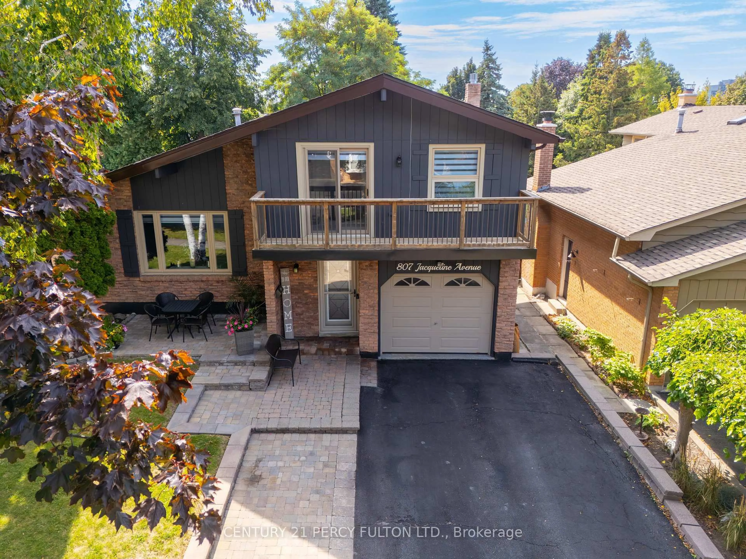Welcome to this beautifully renovated detached 2-storey home offering 3+2 bedrooms, 3 bathrooms, and a double garage perfectly designed for modern family living. From top to bottom, every detail has been thoughtfully updated to create a warm, stylish, and energy-efficient retreat.The heart of the home is a unique kitchen showcased on HGTV, designed for both everyday living and entertaining. Featuring a large family-sized island, double wall ovens, abundant storage, and top-of-the-line new appliances (2025), it is truly a bakers dream. Inside, you will also find an updated interior with a cozy gas fireplace that anchors the living space. The homes energy-conscious upgrades include spray foam attic insulation (R5), high-efficiency furnace (2024), updated windows (2024) and energy-efficient lighting throughout keeping the home cooler in summer, warmer in winter, and lighter on utilities.The exterior is just as impressive, with a newer roof, fascia, eavestroughs, and downspouts (2024), updated soffit lighting front and back, a landscaped front entrance, and a private backyard ideal for outdoor entertaining and relaxation. With every major system upgraded and a thoughtful blend of design and function, this home is truly move-in ready. Offering the space of 3+2 bedrooms, the convenience of 3 bathrooms, and the practicality of a double garage, its a rare opportunity that combines style, efficiency, and peace of mind.
Inclusions: Fridge, Stove top, Dishwasher, Double Wall Ovens, Range, Washer, Dryer, High Efficiency Furnace, Air Conditioning Unit, Hot Water Tank, Water Softener, All Existing Light Fixtures, All Existing Window Coverings.
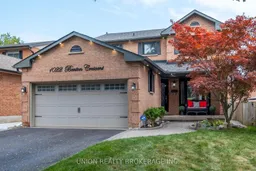 35
35

