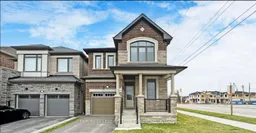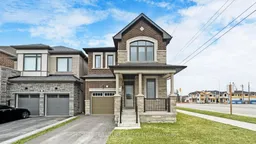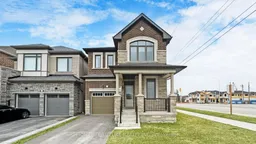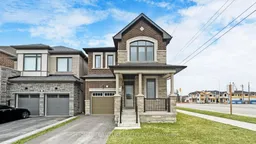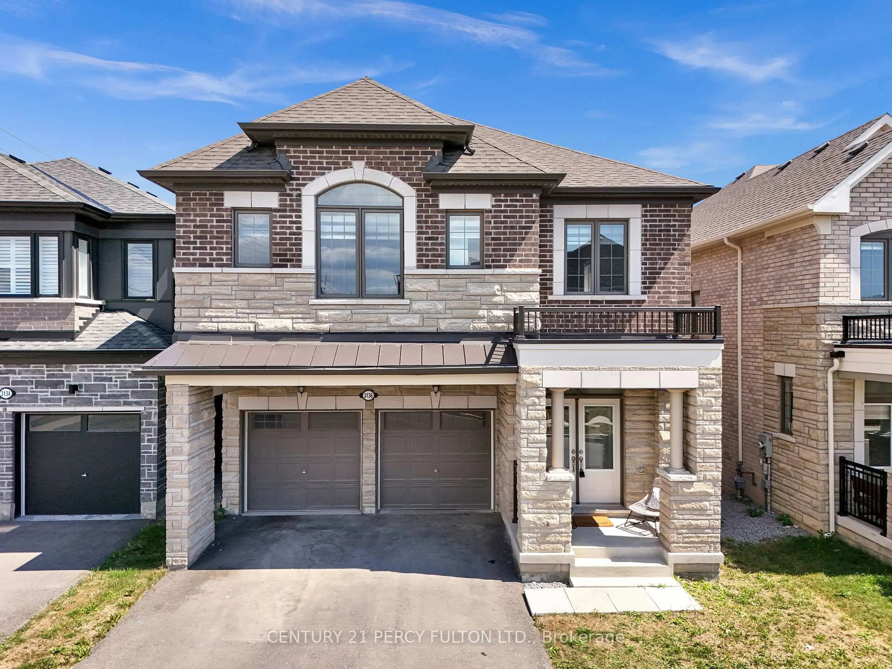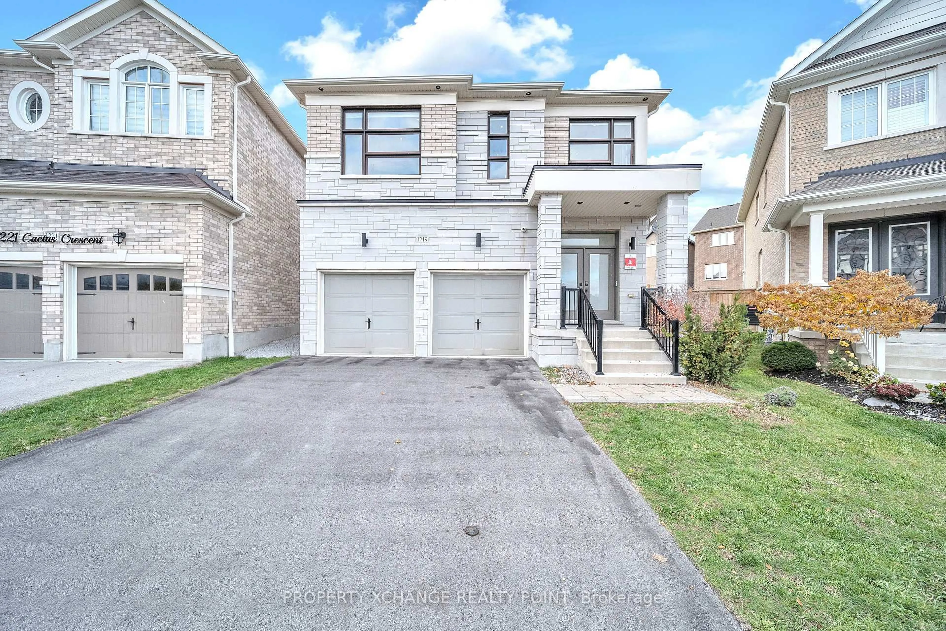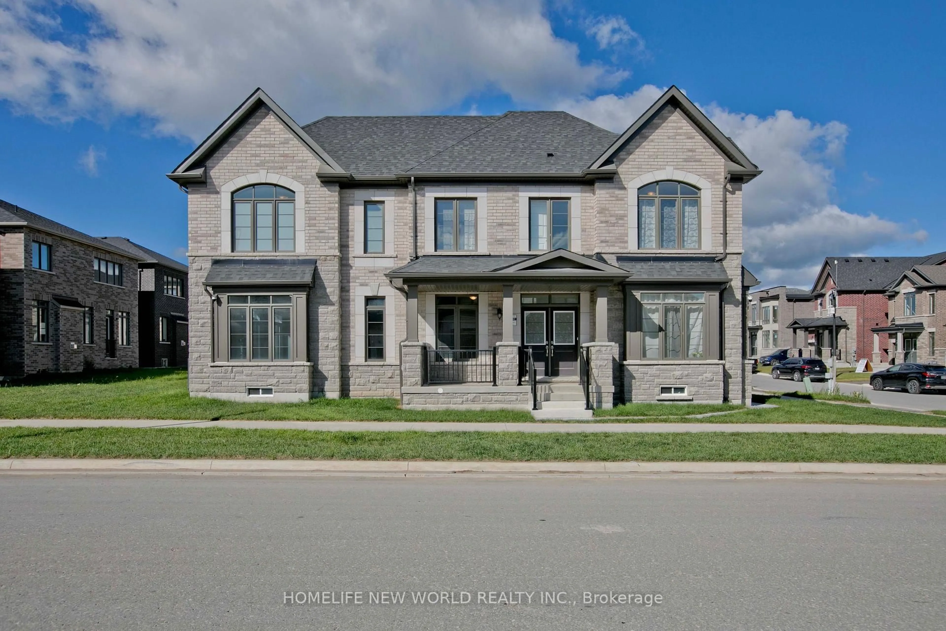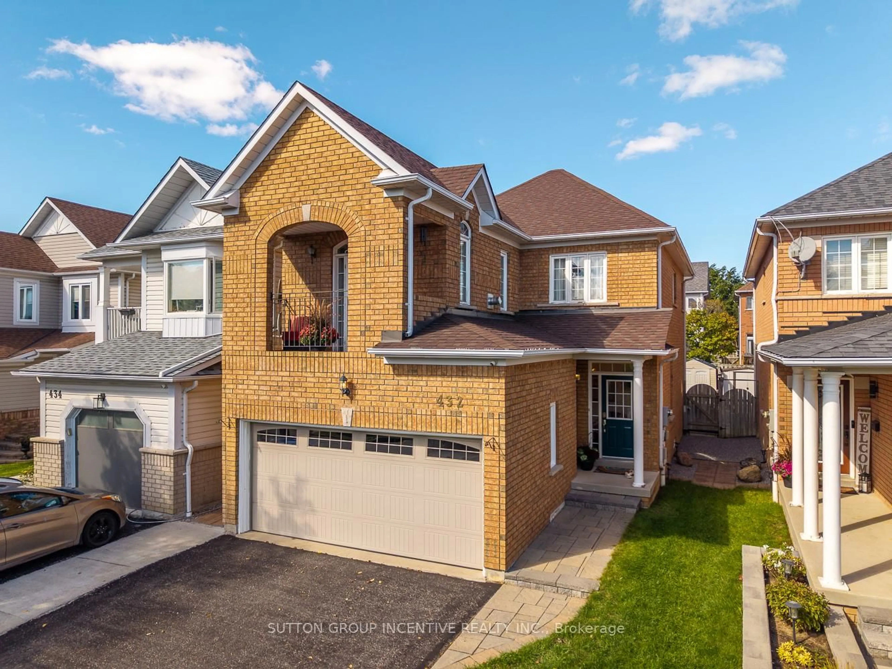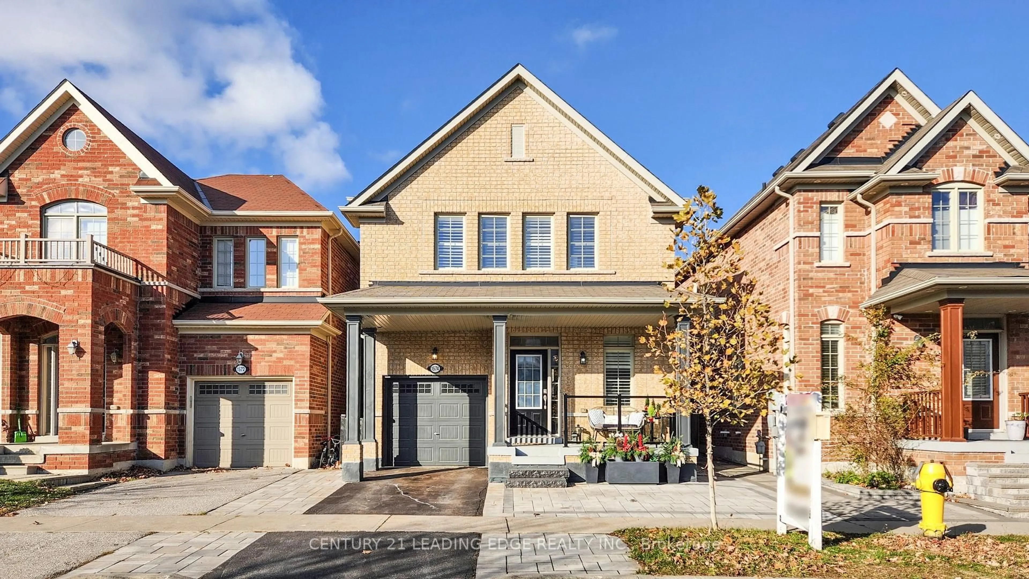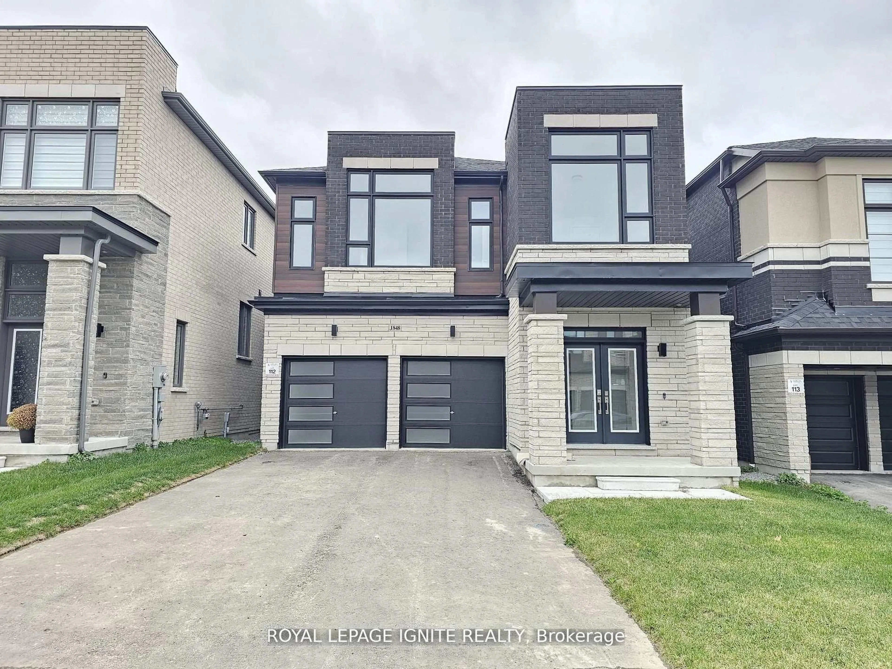Welcome To This Stunning Fully Upgraded 4 + 1 Bedrooms, 4-Washrooms Sherwood Model By MattamyHomes, Located On A Premium Corner Lot With An Extended Driveway In The Highly DesirableWhitevale Community. Thoughtfully Designed For Everyday Living And Entertaining, This HomeFeatures A Spacious Porch, Perfect For Relaxing, Smooth Ceilings, Builder-Grade Hardwood, AndUpgraded Tile Throughout. The Main Floor Offers An Enclosed Den Off The Foyer Ideal For A HomeOffice Or Study Space Along With A Formal Dining Room And A Spacious Great Room Complete WithFraming For A Wall-Mounted Tv. The Modern Kitchen Is Both Stylish And Functional, FeaturingQuartz Countertop/Backsplash, A Breakfast Bar For Casual Meals, And Stainless Steel Appliances,All Flowing Seamlessly Into The Open-Concept Living Space. Upstairs, You'll Find FourWell-Sized Bedrooms And Three Full Bathrooms, Including A Private Primary Suite With Walk-InCloset And A Custom-Tiled Ensuite, And A Second Bedroom With Its Own Ensuite And Designer TileAccents Perfect For Guests Or Older Children. 200 Amp Electrical Panel, Bbq Gas Line, LargerBasement Windows, Rough In For Basement Washroom, Pot Lights, Custom Blinds, & Lots Of OtherUpgrades. Located In The Family-Friendly, Fast-Growing New Seaton Neighborhood, This Home IsJust Minutes From Parks, Trails, Schools, Shopping, And Major Highways, Offering A PerfectBlend Of Comfort, Convenience, And Lifestyle.
Inclusions: All Elf's, S/S Fridge, S/S Stove, S/S Dishwasher, Washer & Dryer, Basement Rec. Room ReadyPackage (Rough In 3-Piece Washroom In Basement & Larger Basement Windows For Future BasementFinishing), Glass Shower Enclosure (Ensuite Bath In Master Bedroom), Kitchen Executive PackageWith Crown Molding, Base/Pie Cabinet, Cold Water Line For Fridge, Etc., Artistic QuartzCountertop & Backsplash, Electrical 200 Amp Service, Ensuite Bath In Master Bedroom PolishedHexagon On Shower Floor, Ensuite Bath In Bedroom 2 Stand Up Shower With Glass Slider, Capped GasLine For Gas Stove/Appliance, Additional Exterior Gas Line For Barbeque, Smooth Ceiling (GroundFloor), Smooth Ceiling (Second Floor), Pot Lights Throughout Ground Floor & Second FloorHallway, Custom Window Blinds Ground & Second Floor
