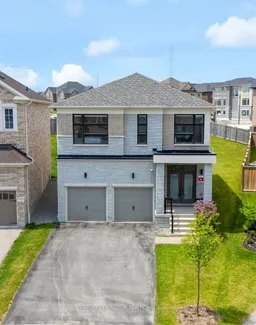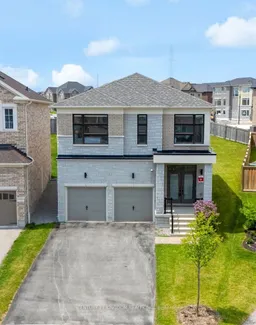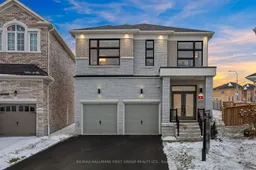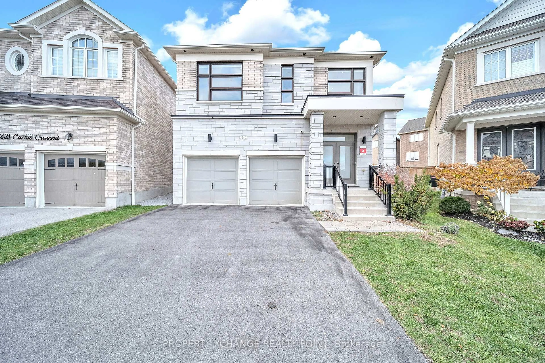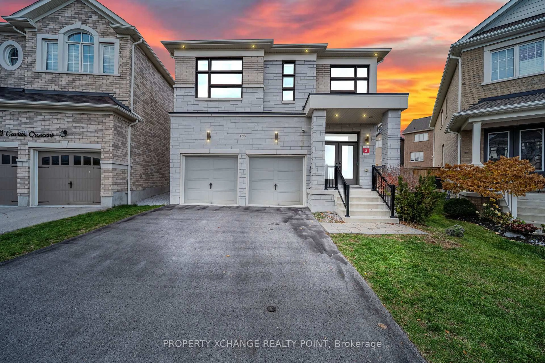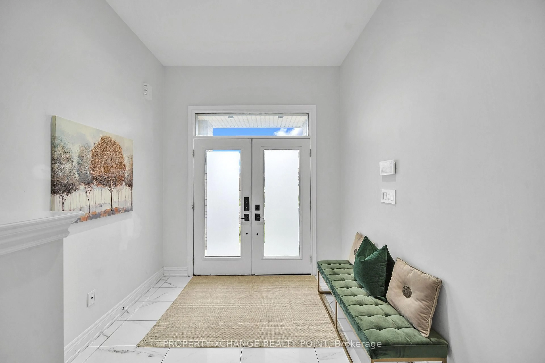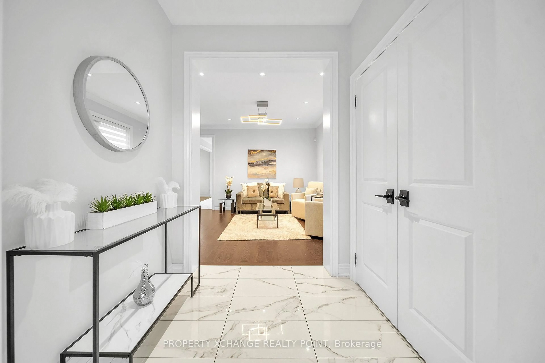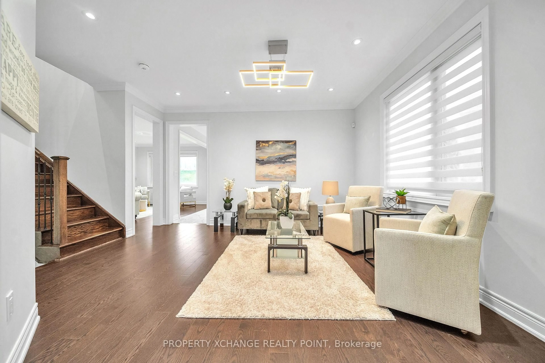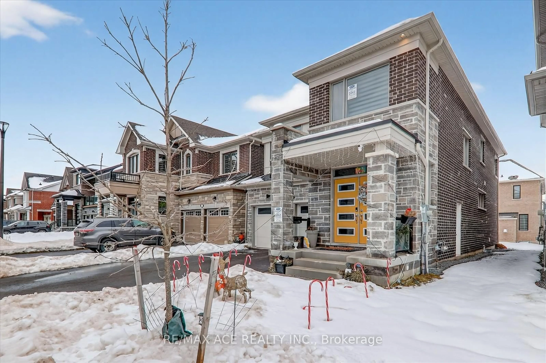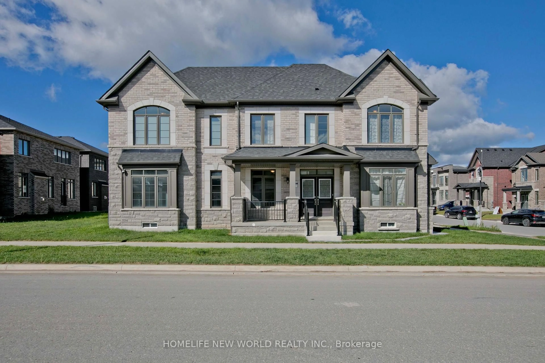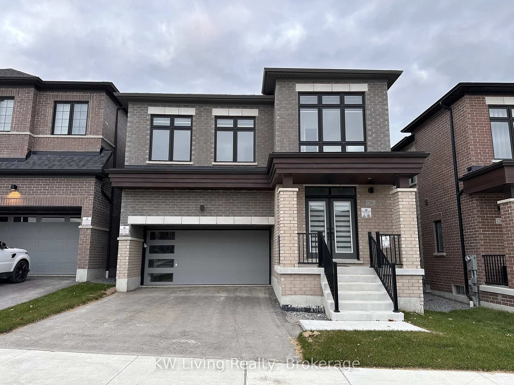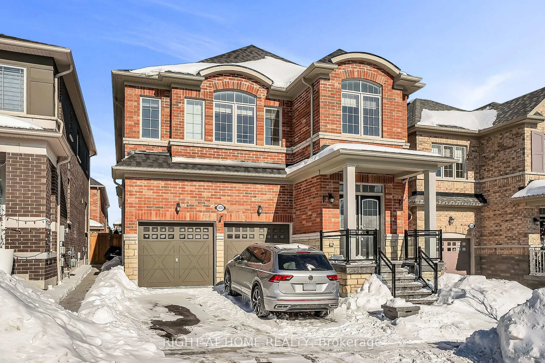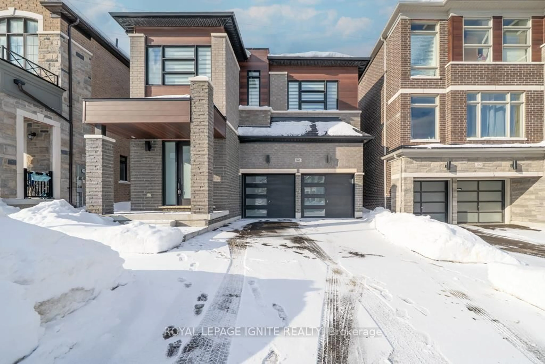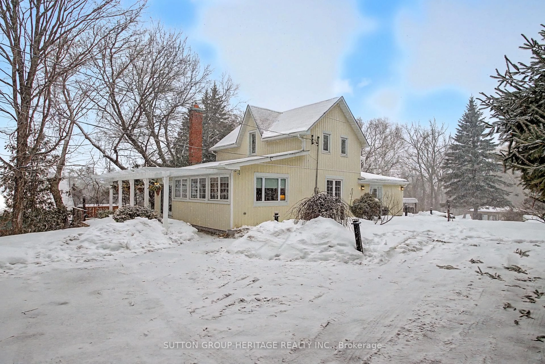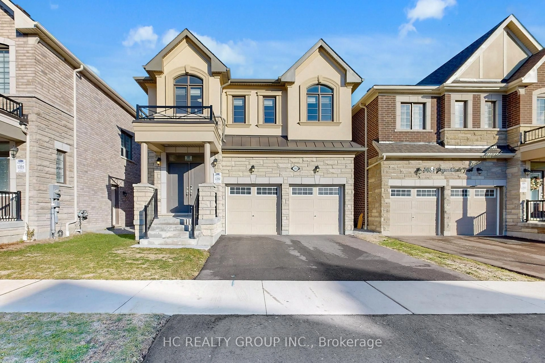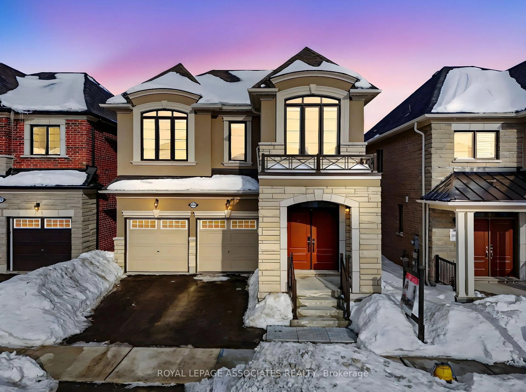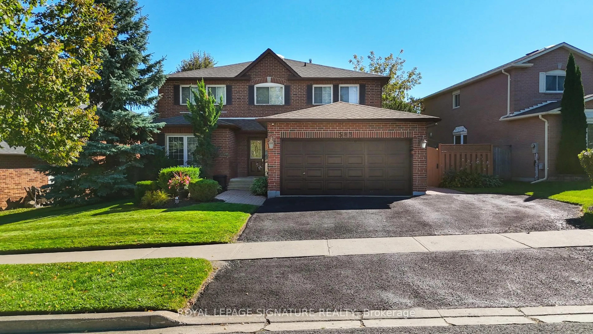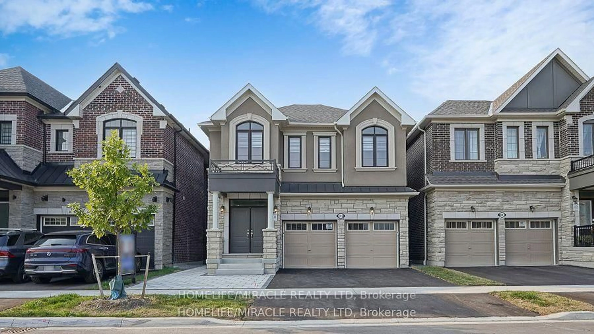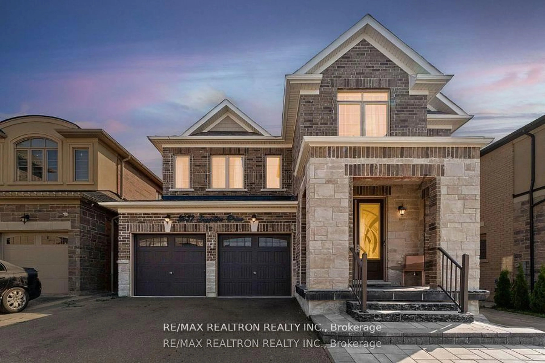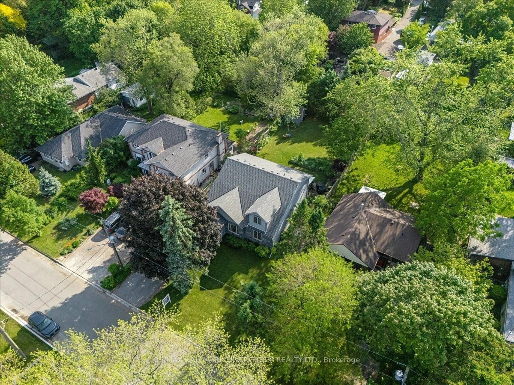1219 Cactus Cres, Pickering, Ontario L1V 2P8
Contact us about this property
Highlights
Estimated valueThis is the price Wahi expects this property to sell for.
The calculation is powered by our Instant Home Value Estimate, which uses current market and property price trends to estimate your home’s value with a 90% accuracy rate.Not available
Price/Sqft$458/sqft
Monthly cost
Open Calculator
Description
Experience luxury living in this stunning detached home, set on a premium pie-shaped lot-one of the largest in the subdivision. Featuring 4+1 bedrooms, 5 bathrooms, and over $350K in upgrades, this residence blends elegance and comfort. Enjoy a chef-inspired kitchen with top-tier appliances, gas stove, and quartz countertops, along with engineered hardwood floors, pot lights, motorized blinds, and multiple fireplaces. The finished basement offers a spa-like steam shower, ideal for relaxation or guests. Additional highlights include custom garage storage, security system, in-ground sprinklers, and potential for a separate entrance. Located in a sought-after, family-friendly neighborhood close to top schools, parks, and amenities-this home defines modern luxury at its finest.
Property Details
Interior
Features
Main Floor
Dining
4.5 x 3.16hardwood floor / Large Window / Open Concept
Kitchen
4.45 x 2.62Marble Floor / Stainless Steel Appl / Centre Island
Breakfast
4.45 x 2.43Marble Floor / O/Looks Family / Walk-Out
Family
3.96 x 5.18hardwood floor / Gas Fireplace / Open Concept
Exterior
Features
Parking
Garage spaces 2
Garage type Built-In
Other parking spaces 4
Total parking spaces 6
Property History
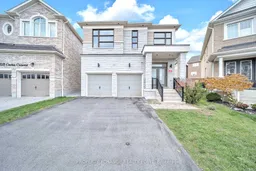 42
42