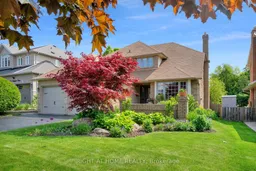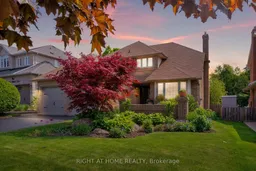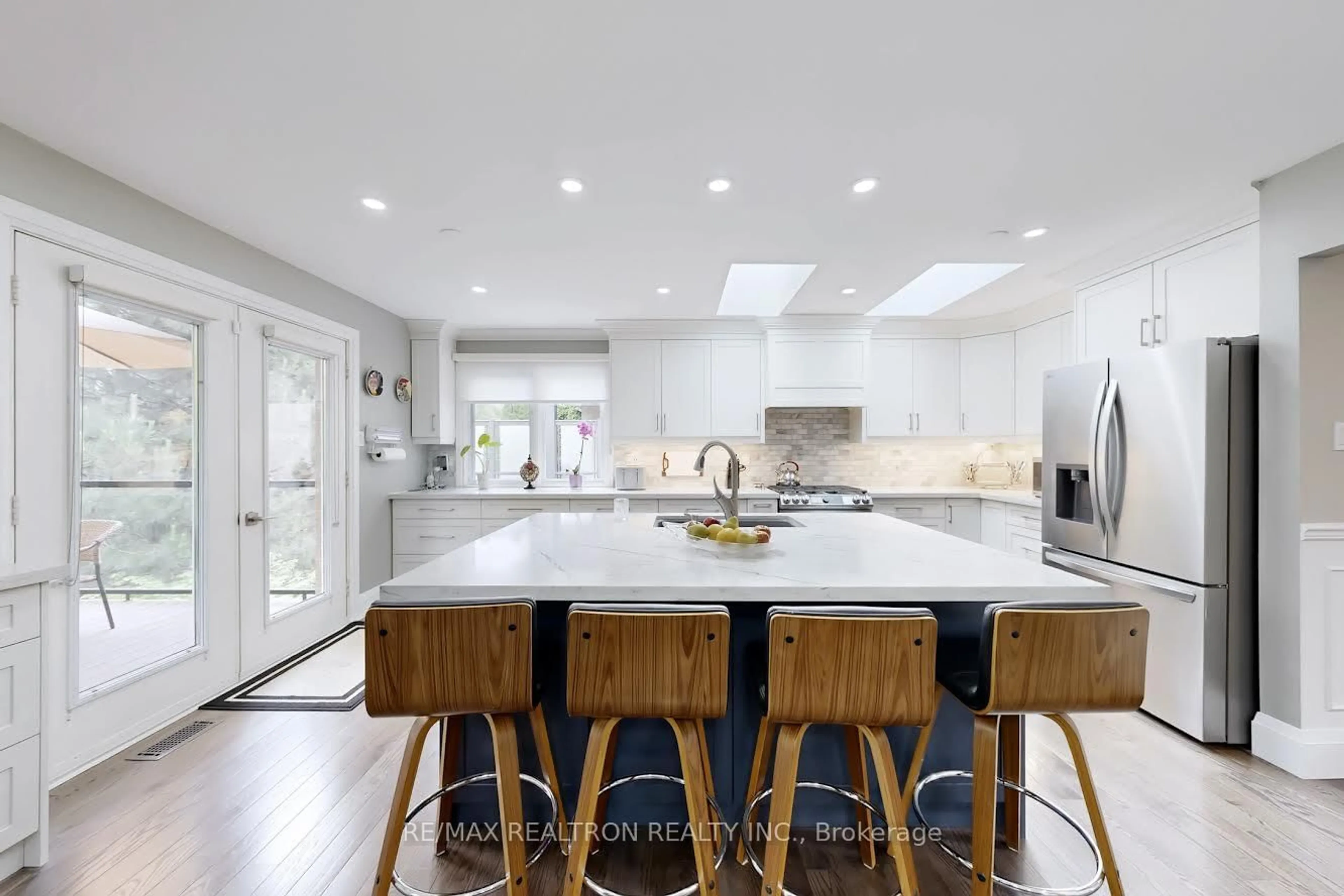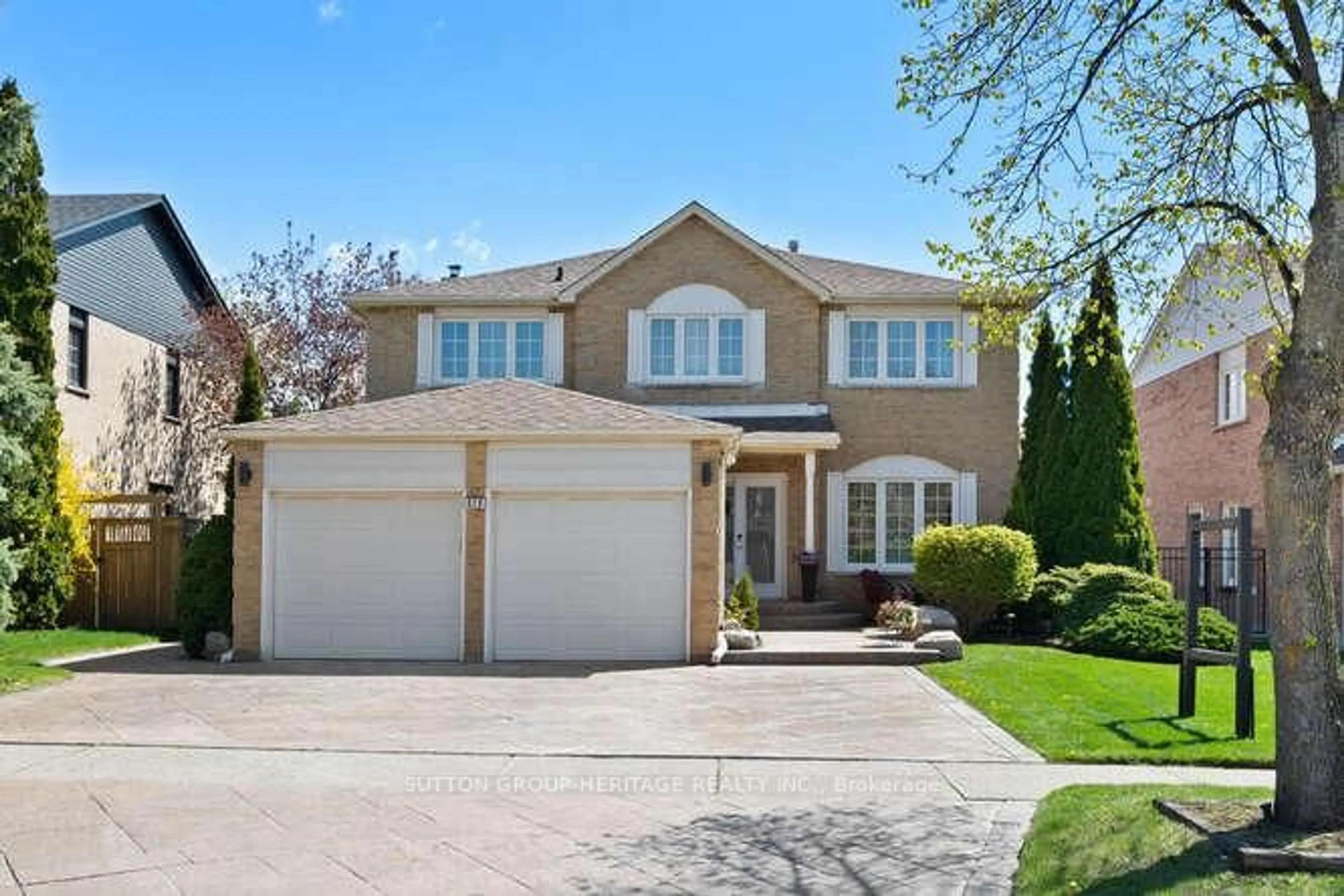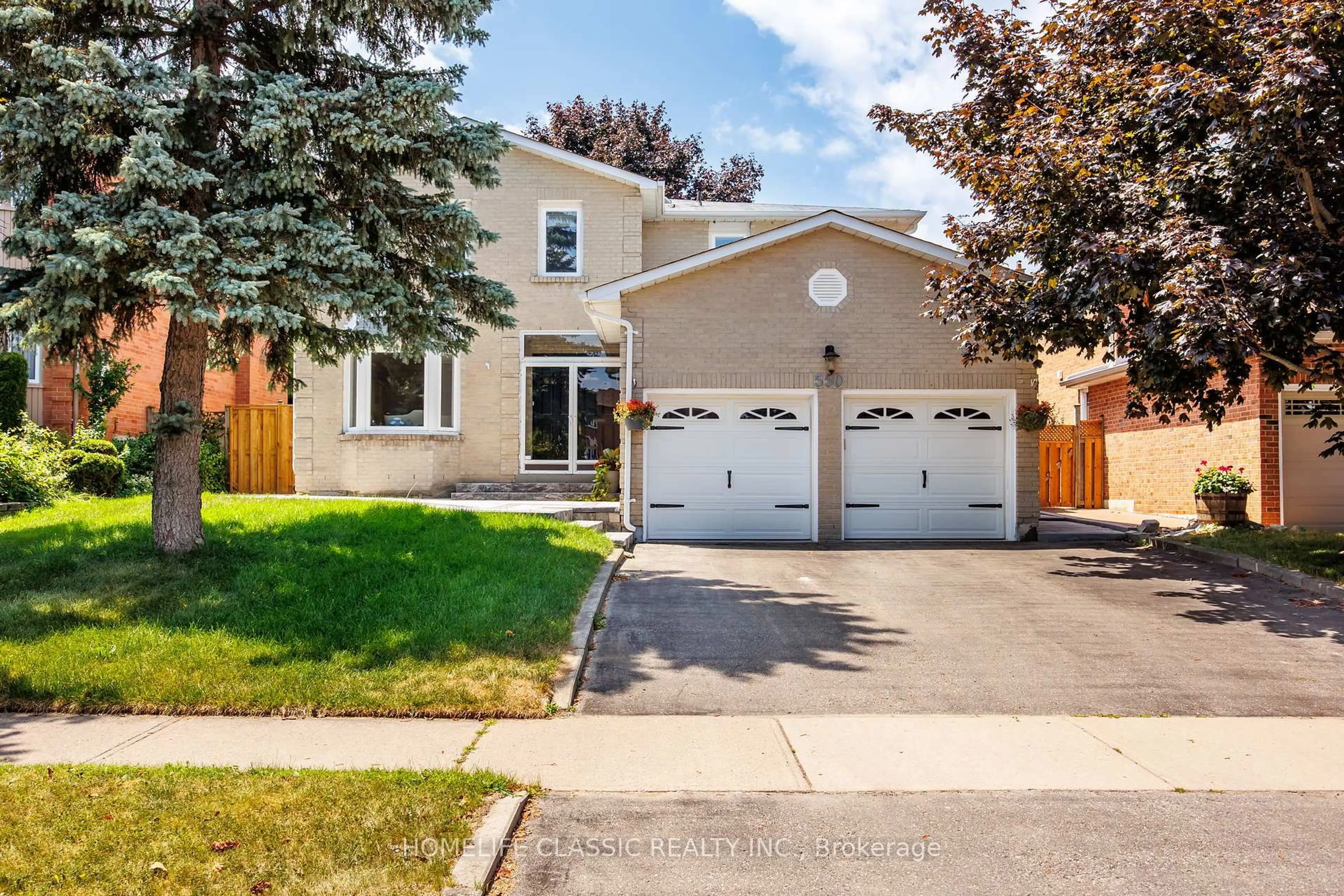Located in the sought-after community of Amberlea on a highly desired street, this beautifully maintained home offers the perfect blend of style and comfort. From the moment you arrive, you'll be captivated by the contemporary curb appeal of this 4 bed, 4 bath custom built home. The private backyard offers a tranquil setting to entertain guests and enjoy the large 16 x 36 inground swimming pool complete with diving board! Inside you will find the main floor is brightly lit with large windows and two sliding doors to the yard. Also on the main floor is a laundry room with access to the side yard and also the two car garage. Upstairs serves the family well with four large bedrooms, the primary bedroom having a 5pc. ensuite. Have fun with the family and friends downstairs, its fully finished, larger windows, storage room, wine cellar, and a large recreation room complete with a wet bar. Bonus office space and a 5th bedroom with ensuite bath. This is a lovely solid all brick home that has been well maintained and owned by the same family since almost new. It is located close to great schools, lots of amenities and easy travel routes. Don't miss the chance to be the next happy owners!
Inclusions: Central Vac & Attachments, Fridge, Stove, B/I Dishwasher, Washer, Dryer, All Elf's, All Window Coverings, GDO, Pool Equipment.
