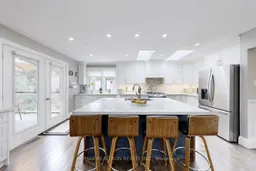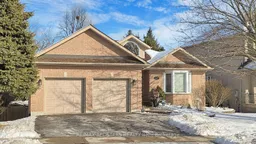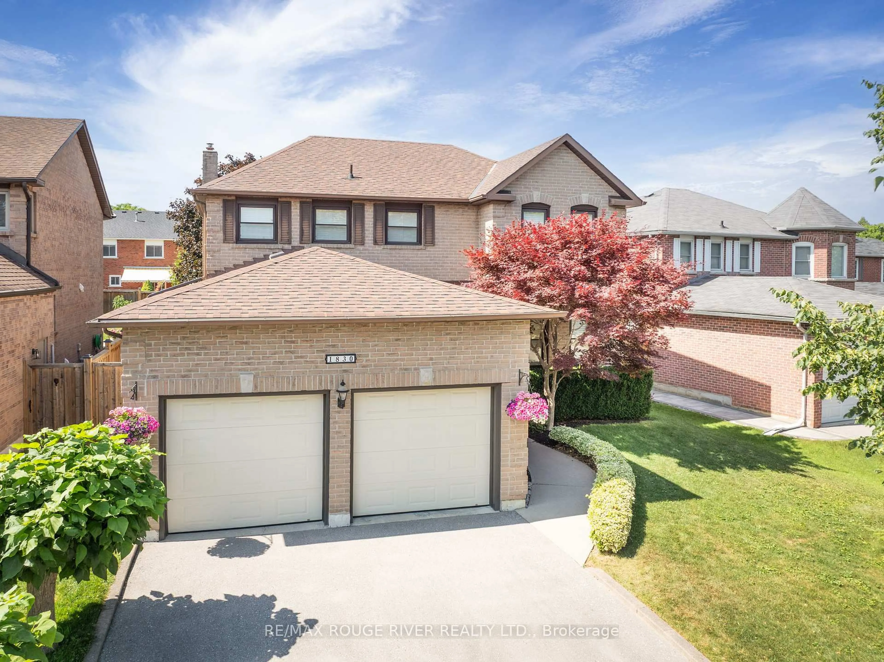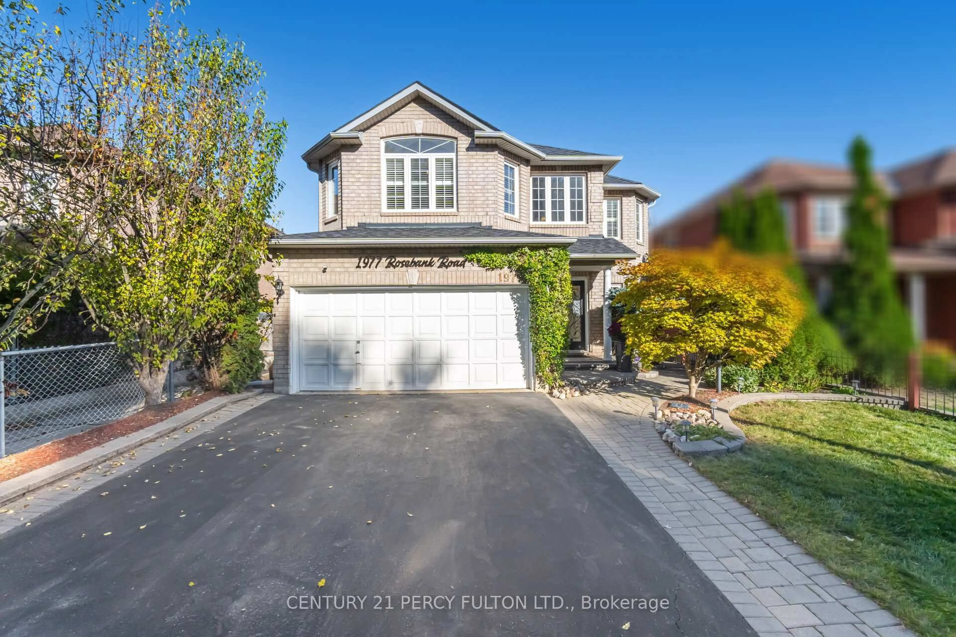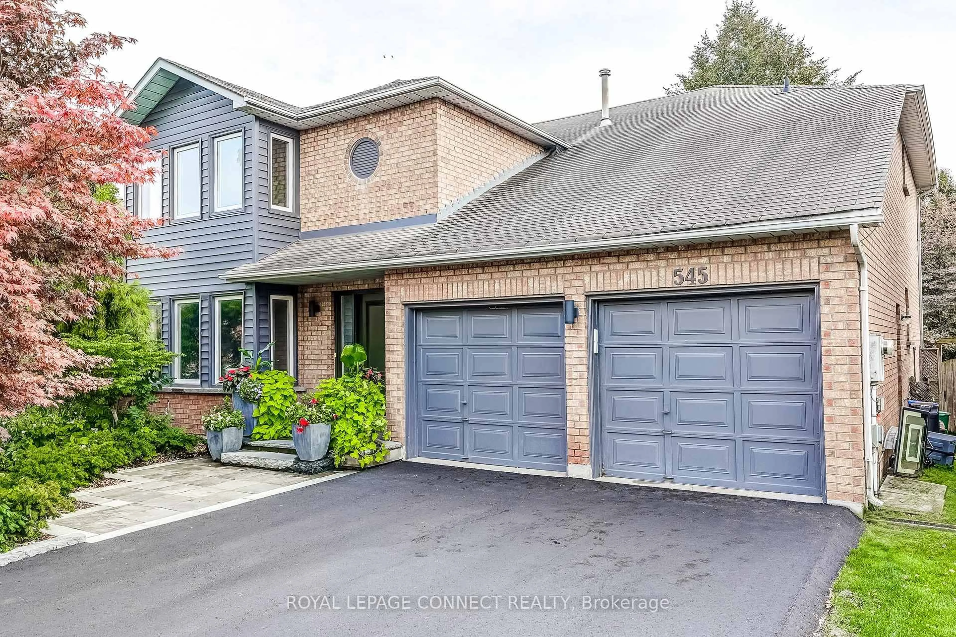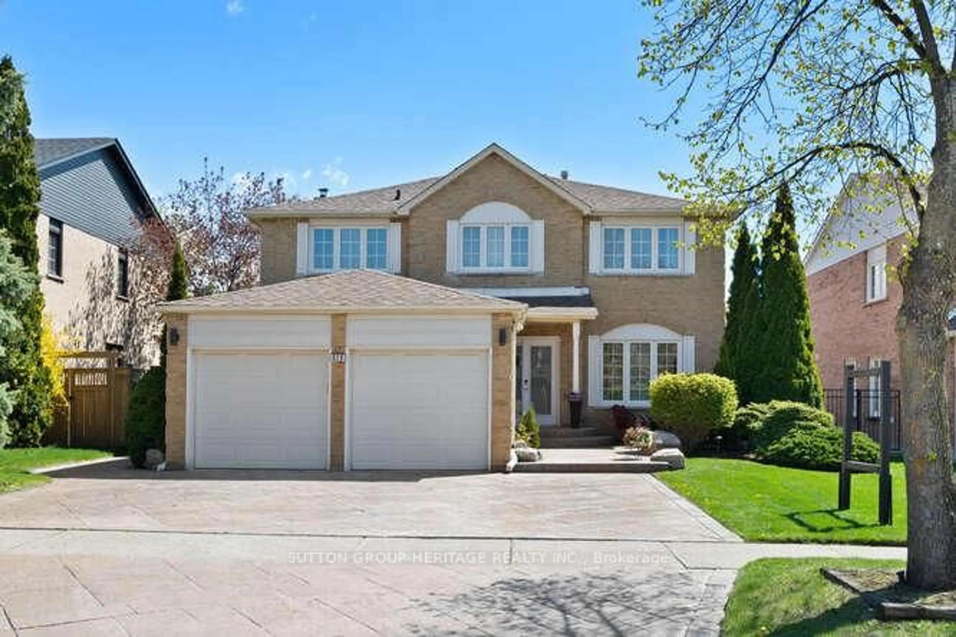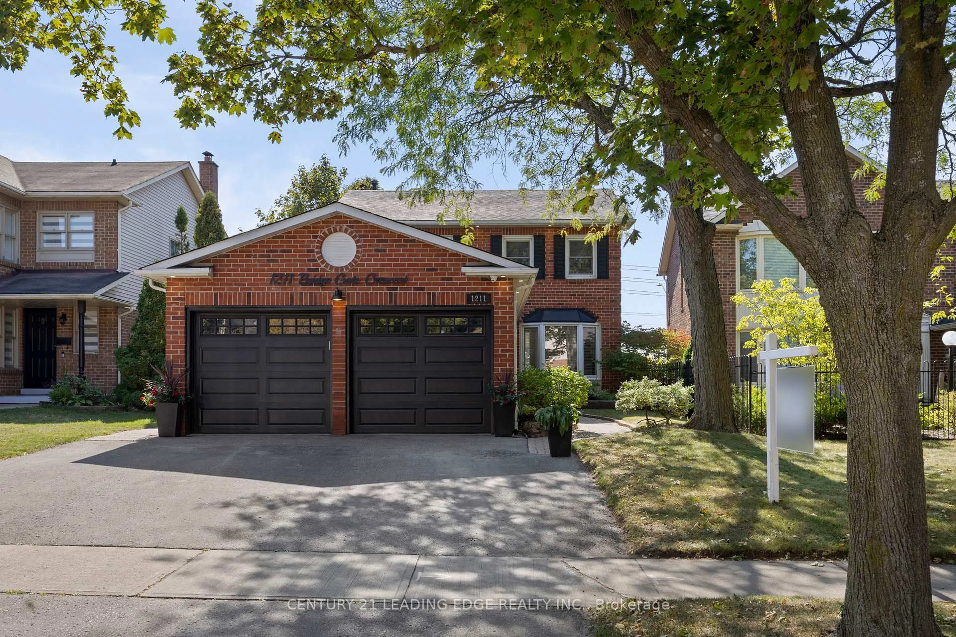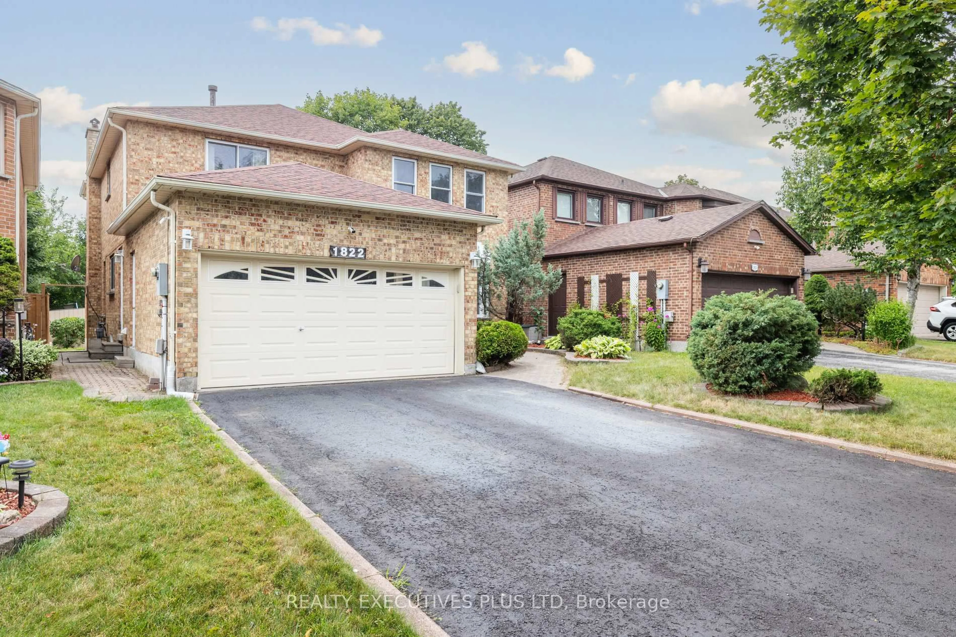Luxurious living w/impeccable updates, style & functional layout. Executive 4+1 bed, 3 full bath bungalow w/2 car garage, over 3,200 sq ft of living space, W/O lower in-law suite. Situated in one of Pickering's best neighbourhoods, walk to the highest rated Public School. Breathtaking views of the backyard. Recent renovations & updates incl: hardwood floors, matching staircase, porcelain tiles, pot lights galore on both floors & more, to please the most discerning buyers. Gorgeous chefs kitchen w/high end appl incl new fridge, extended cabinetry w/multiple pot&pans, quartz counters, marble backsplash, 2 skylights, oversized island/breakfast bar, W/O to deck. The family rm is featuring a stone gas fireplace, open concept overlooking the kitchen & backyard. The massive foyer w/garage access, cathedral ceiling & wainscoting is open concept towards the inviting, massive living & dining rm. Enjoy a main fl large primary bedroom suite w/3pcs bathroom & W/I closet & a 2nd well sized bedrm w/large closet. The ground floor can also be accessed via path on the left side of the house & the separate back entrance. Bring the in-laws or rent it out for extra income. Featuring a 2+1 bedrm in-law suite with W/O to the yard, large open concept rec room with gas fireplace, combined with kitchenette, 2 spacious bdrm with large windows & closets, a large den w/closet, can be used as a bedrm, office or exercise rm, a 3 pcs bath w/heated flrs & a large modern laundry rm w/new washer/dryer & extended cabinetry. The pool sized backyard is a private oasis, perfect for entertaining or relaxation. Professionally landscaped all around w/extensive stone work, inground sprinklers, perennial gardens, W/O to drip free patio under the deck & much more. Located next to schools (both primary & secondary), shopping, parks, and just moments away from Highway 401. Don't miss this rare opportunity to own this beautifully upgraded home in an unbeatable location! Everyting is done! Just move in & enjoy!
Inclusions: All appliances, all elfs, all window covers
