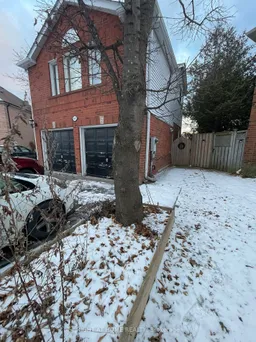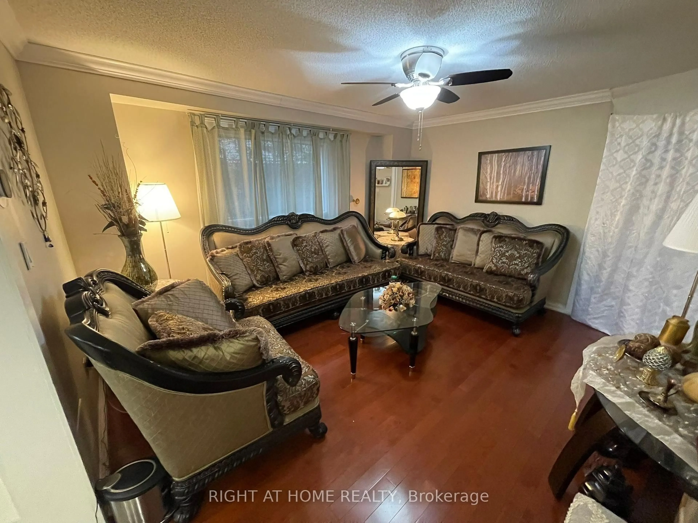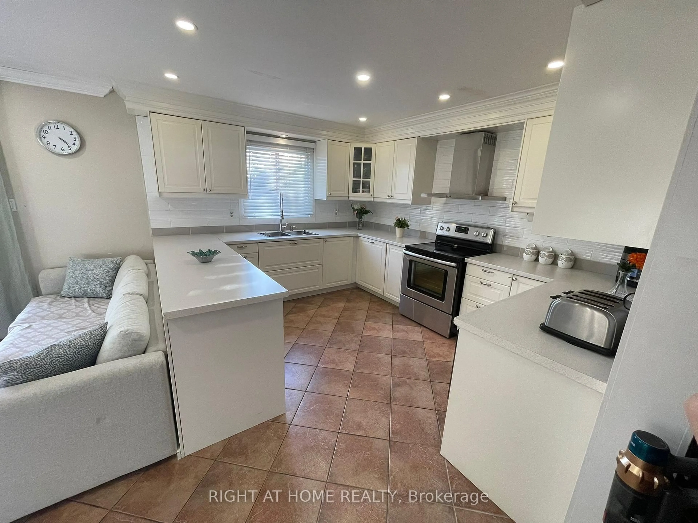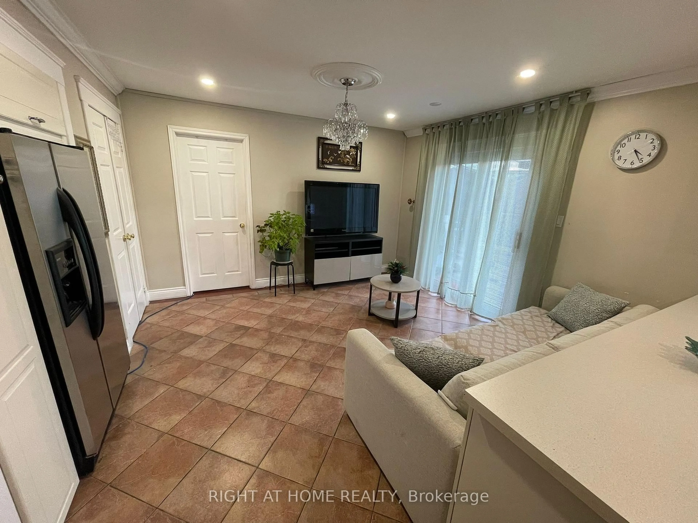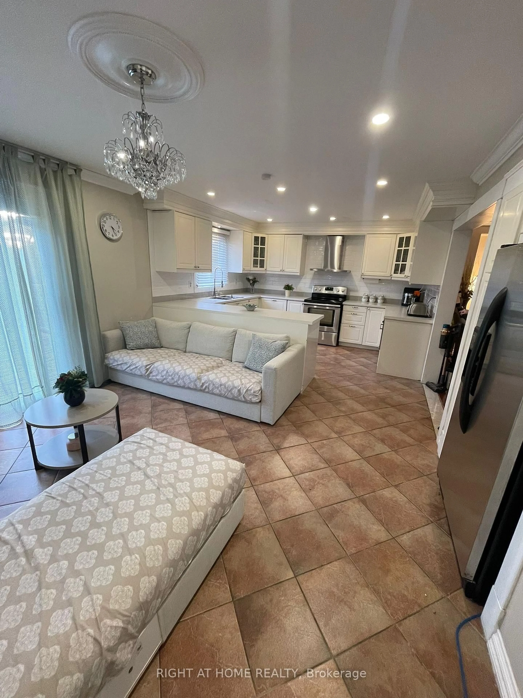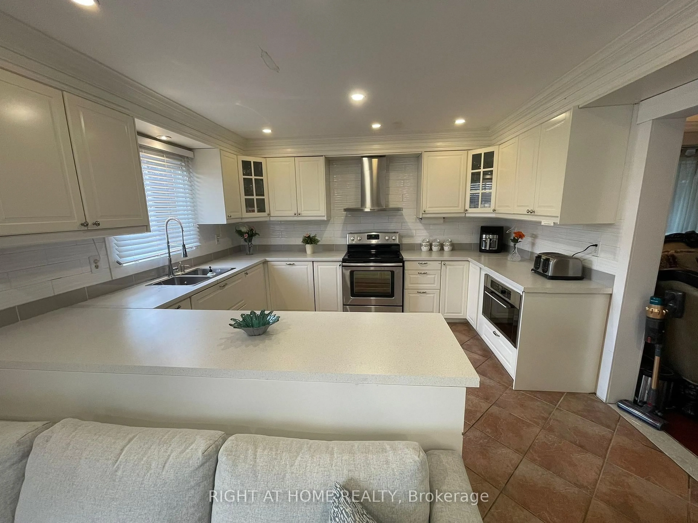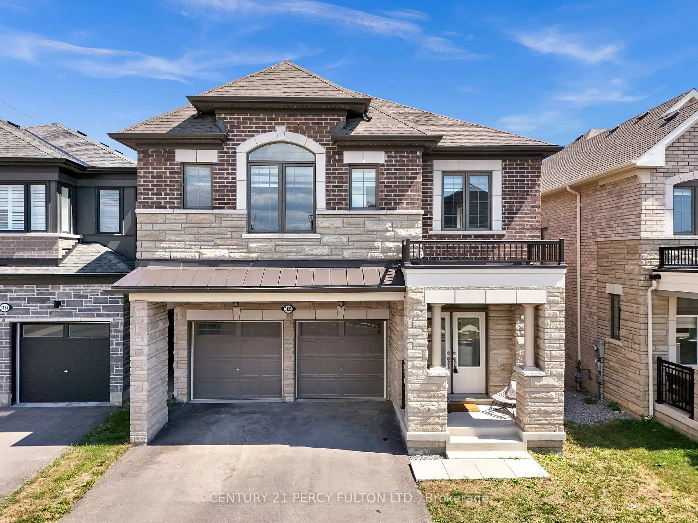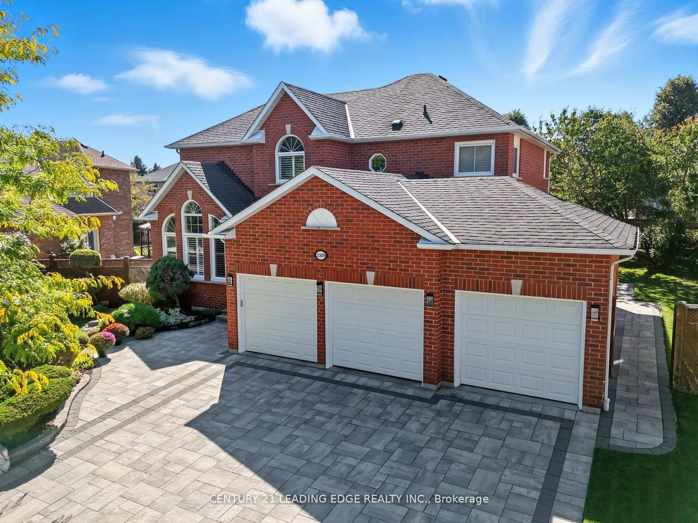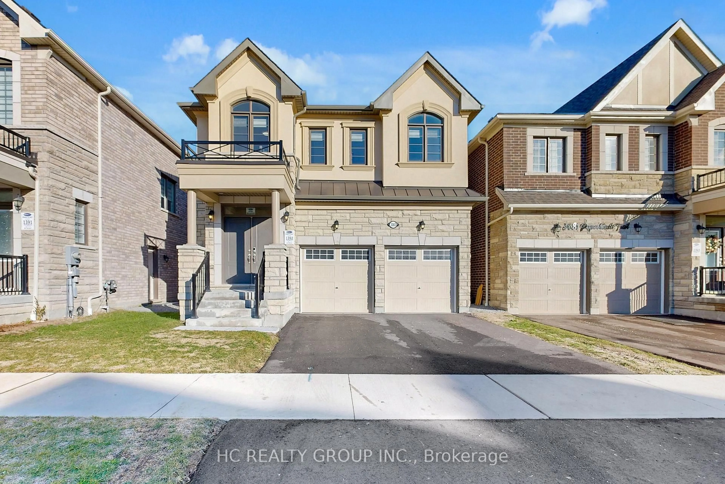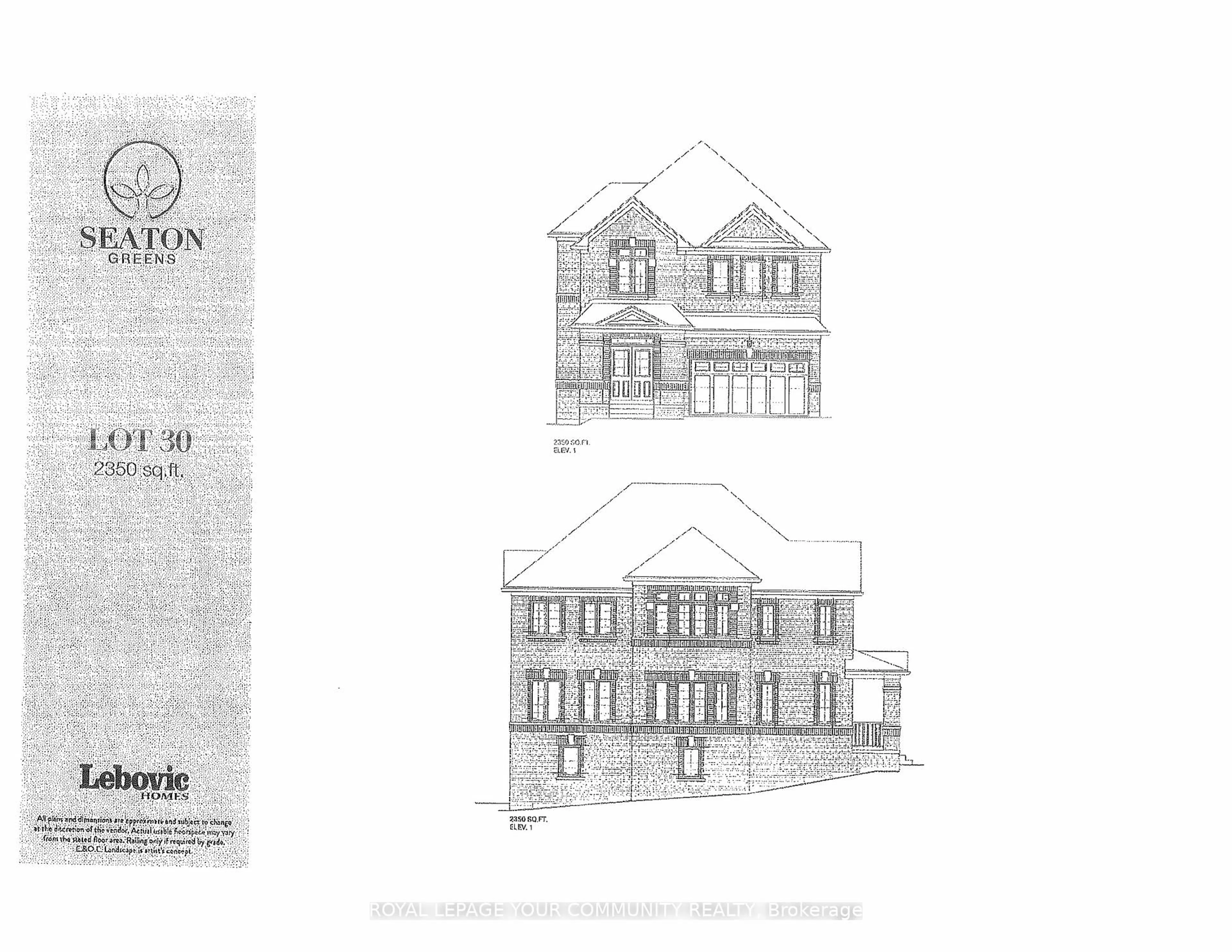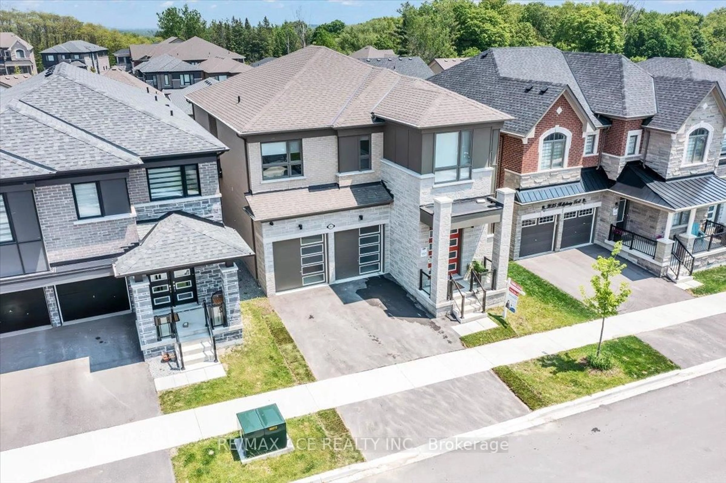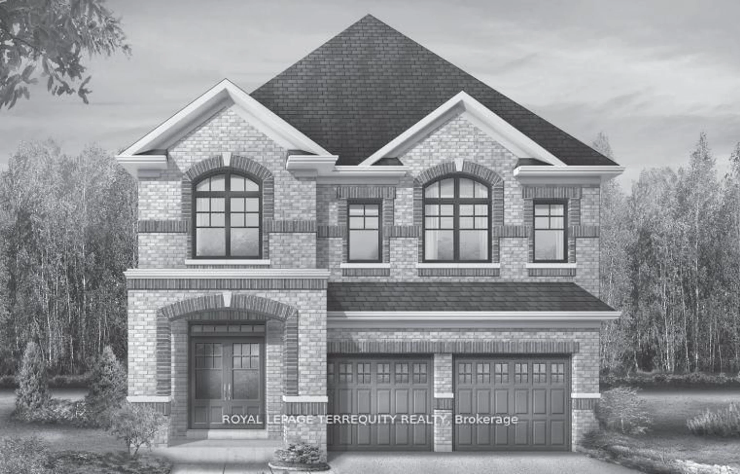1627 Middleton St, Pickering, Ontario L1X 2L5
Contact us about this property
Highlights
Estimated valueThis is the price Wahi expects this property to sell for.
The calculation is powered by our Instant Home Value Estimate, which uses current market and property price trends to estimate your home’s value with a 90% accuracy rate.Not available
Price/Sqft$399/sqft
Monthly cost
Open Calculator
Description
Calling all investors & those looking to live and rent! Perfect For A Large Or An Extended Family! Beautiful Home, Ideal For A Multi-Generational Family W/ rental income. Welcome to 1627 Middleton St situated on a 40x164 ft Pie-Shaped lot located in an in Demand Pickering Location, Brock Ridge Community. A rare oversized lot has a detached house that offers 5 + 2 + 2 bedrooms and 6 bathrooms. On the second floor, 5 bedrooms and 3 bathrooms, a family room with an electric fireplace, and a spiral staircase that connects to a rec room with a gas fireplace, a powder room and a 2nd kitchen in the basement. On the main floor, 2 bedrooms, one with an electric fireplace, 3 piece bathroom, and a walk-in closet fully accessible for the disabled or elderly, a living room, a kitchen combined with a dining room that walks out to a huge balcony overlooking the backyard. In the walk-out basement, 2 bedrooms, a kitchen, a living room, and 4 piece bathroom ideal for rent. Huge irregular private backyard with a built-in pond surrounded by beautiful trees and a large detached garden shed perfect for storage. This home features over 3600 sq ft of living space. The location of this property provides convenience to all amenities, close To Schools, Shopping, Public Transit, Parks, Short Drive To 401. Front enclosed porch. Main Floor Laundry. This home Features Hardwood Floors. Fully Finished Basement W/ 2 separate units, one Perfect For The In-Laws or Home Office or Gym and the other for Rent. Private Double Driveway W/ Double Car Garage. *Motivated Seller*
Property Details
Interior
Features
Main Floor
Living
4.36 x 3.7Ceiling Fan / hardwood floor / Crown Moulding
Kitchen
7.44 x 3.9Ceramic Floor / Breakfast Bar / Renovated
Br
5.44 x 3.89Sunken Room / W/O To Deck / hardwood floor
Exterior
Features
Parking
Garage spaces 2
Garage type Built-In
Other parking spaces 3
Total parking spaces 5
Property History
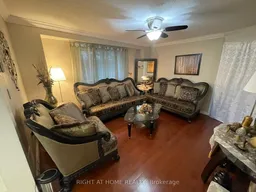 37
37