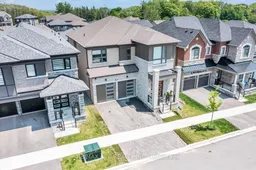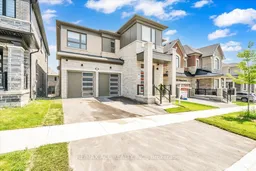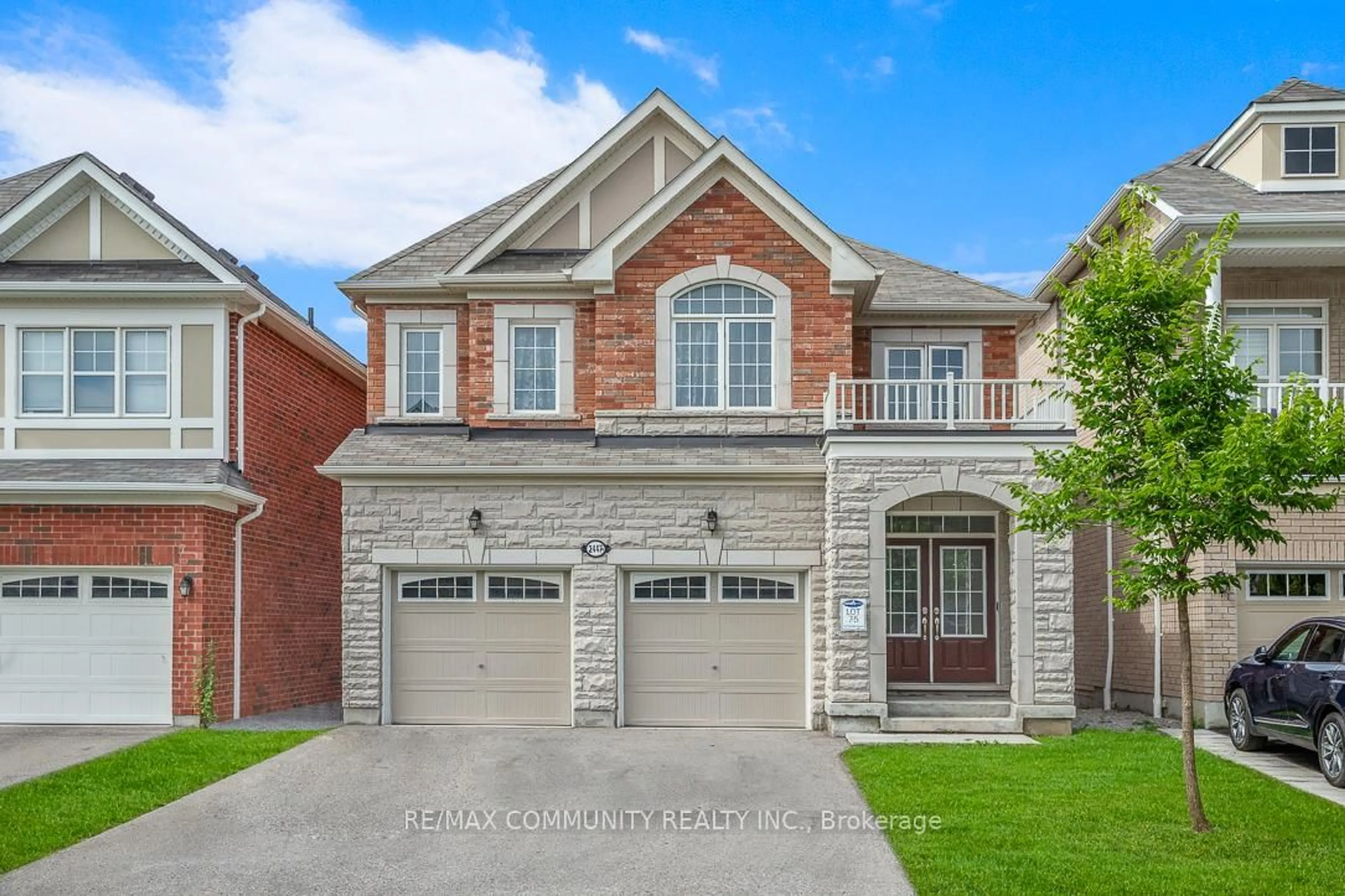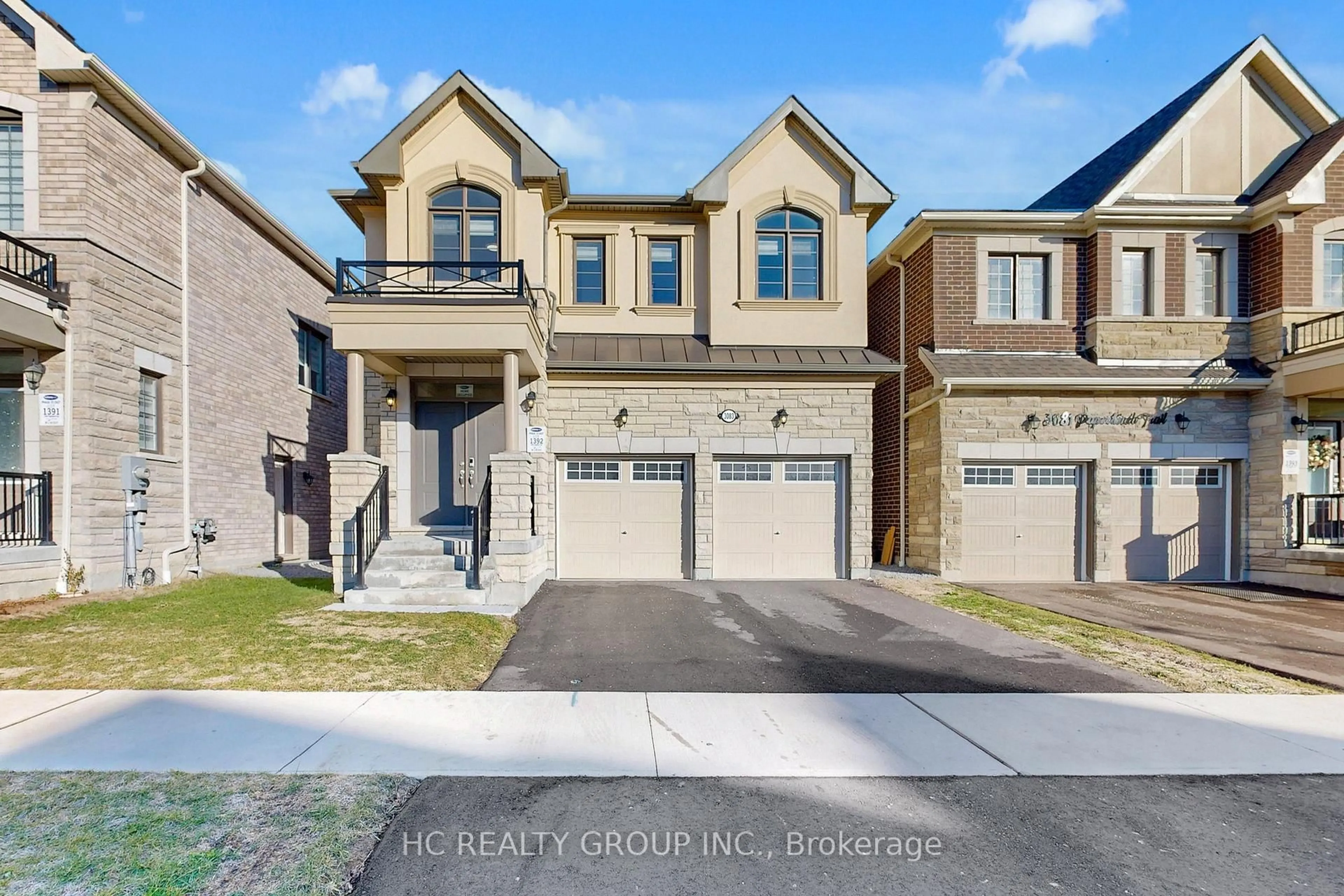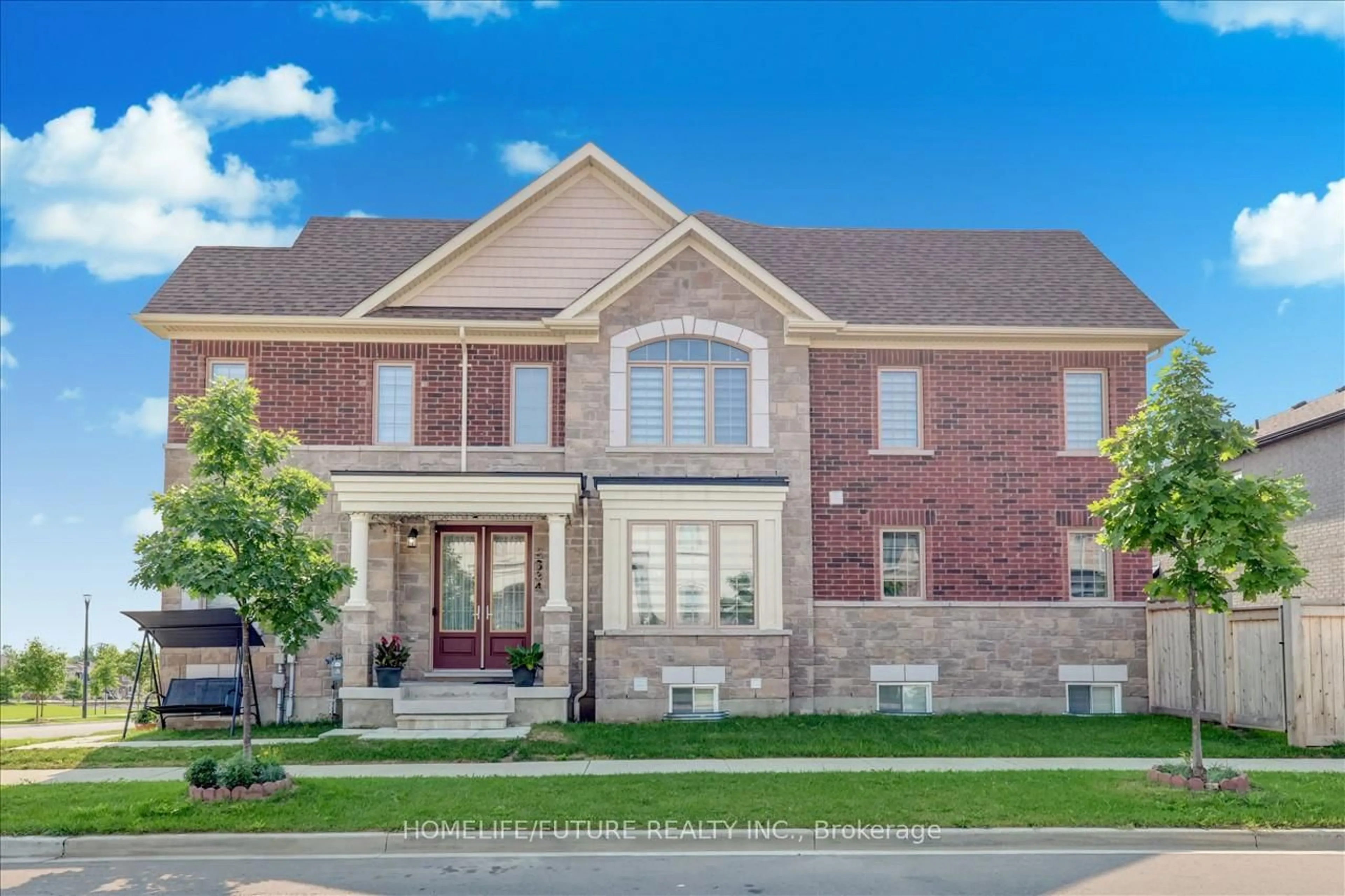Maple Ridge model by Mattamy Homes with 3,250 sq. ft. of upgraded living space * Located in the highly sought-after Whitevale community of Pickering * 5 spacious bedrooms and 4 elegant bathrooms, perfect for family living * Hardwood flooring throughout adds warmth and sophistication * Motorized zebra blinds and custom drapery on oversized windows * 10-foot ceilings on the main level and 9-foot ceilings upstairs create a bright, open feel * Custom closet organizers in every bedroom * 24/7 home surveillance system, featuring a 9-camera security setup and a smart doorbell with phone connectivity * Modern kitchen with upgraded cabinetry, quartz countertops, and chef's desk * Spacious island with breakfast bar-ideal for food prep and casual dining * Pot lights inside upper kitchen cabinets and above chef's desk * Great room features a cozy electric fireplace and elegant waffle ceiling * Entrance through garage * Quartz counters in kitchen and bathrooms * Oak staircase with wrought iron pickets * Pot lights on the main floor * Walkout basement offers potential for extra living space, an in-law suite, or rental income * Matching custom drapery on bow window and garden door * Walkout basement features a matching bow window and garden door, mirroring the elegant design of the upper level * Close to schools, parks, Seaton hiking trails, and shopping * Easy access to Highways 407/401, GO Transit, and just 10 minutes to Pickering Town Centre * Premium finishes throughout and walkout basement ready for your vision
Inclusions: S/S appliances (gas, cooktop, fridge, microwave and oven, dishwasher) and washer and dryer. All light fixtures and window coverings are included.
