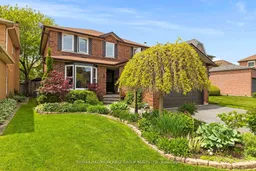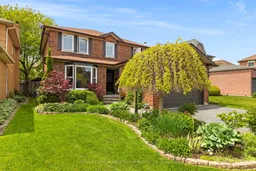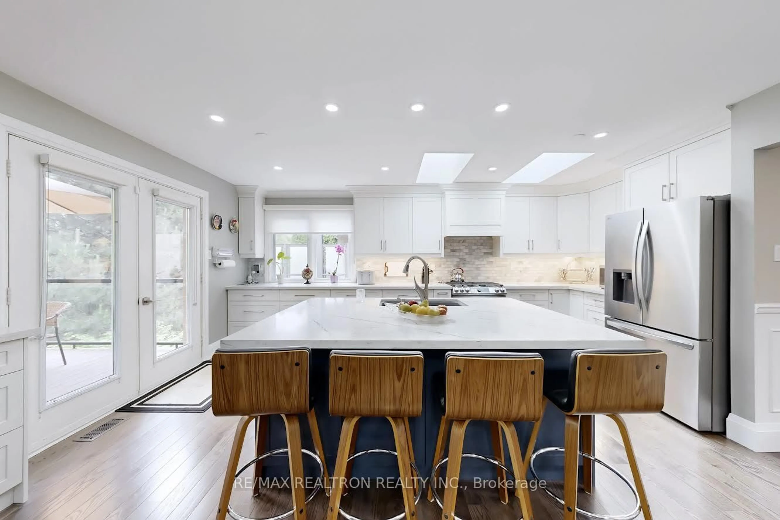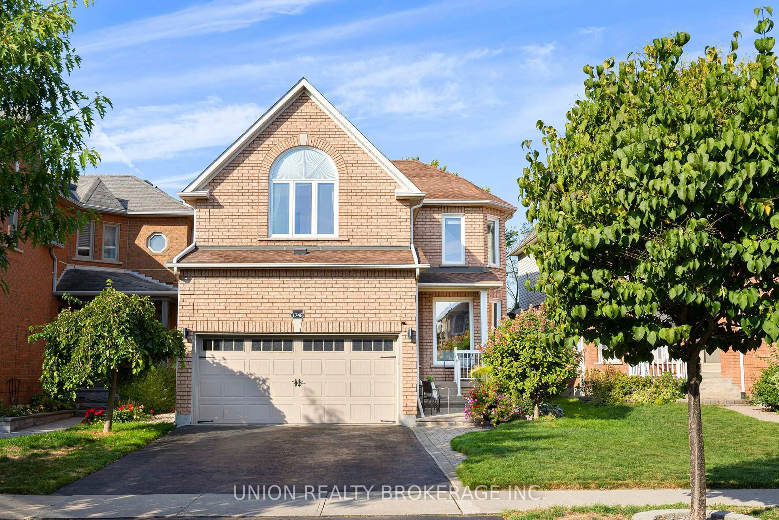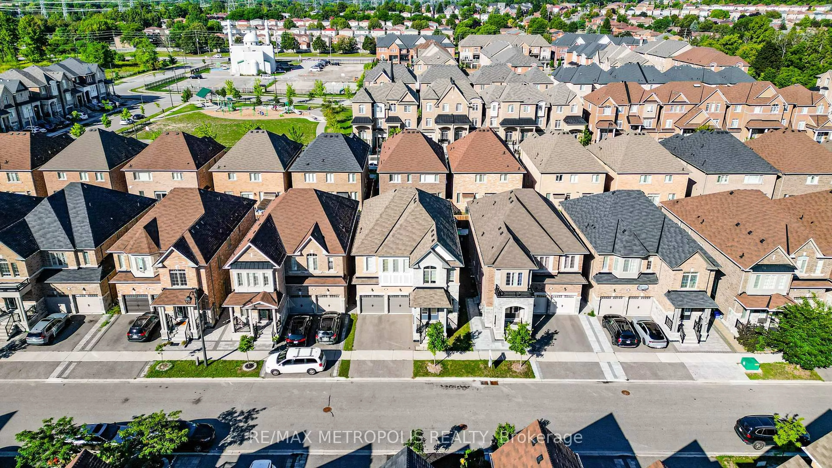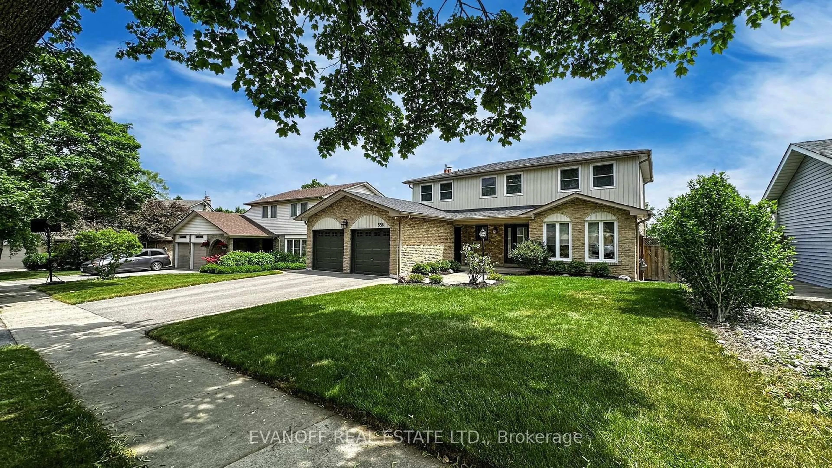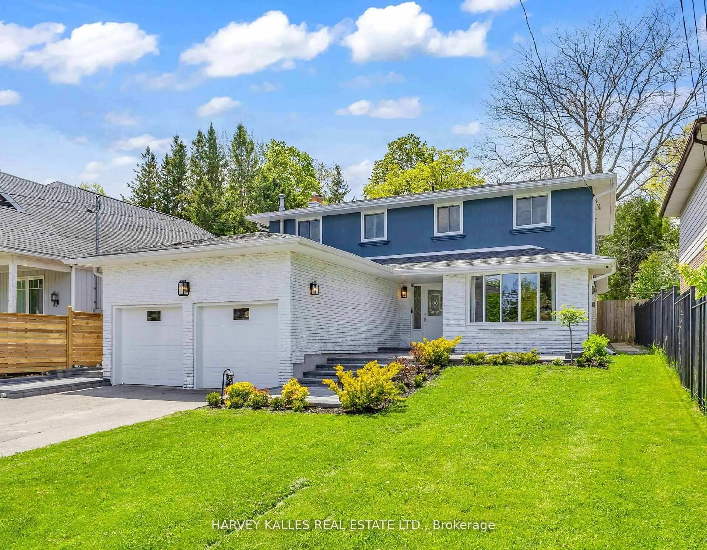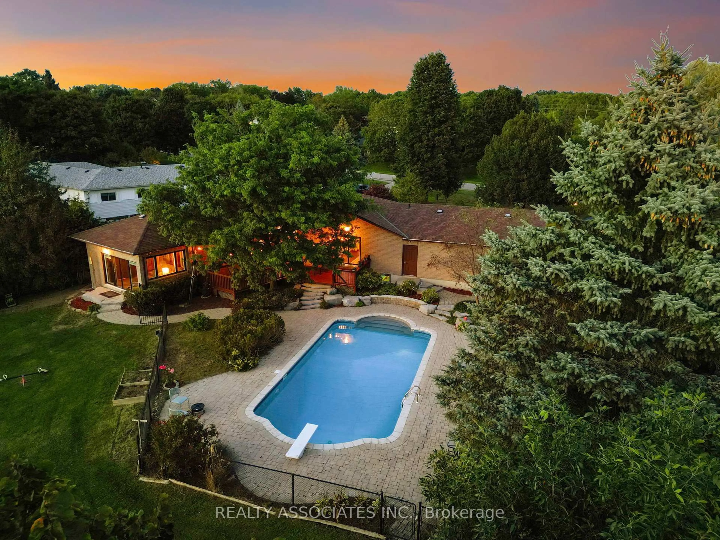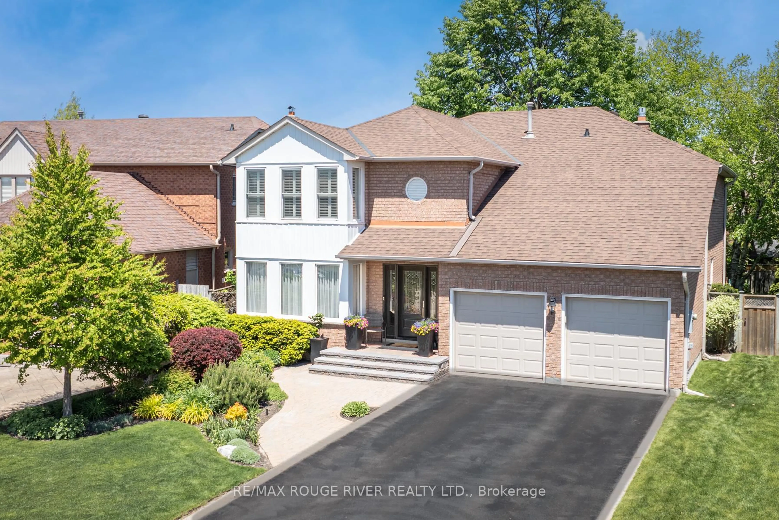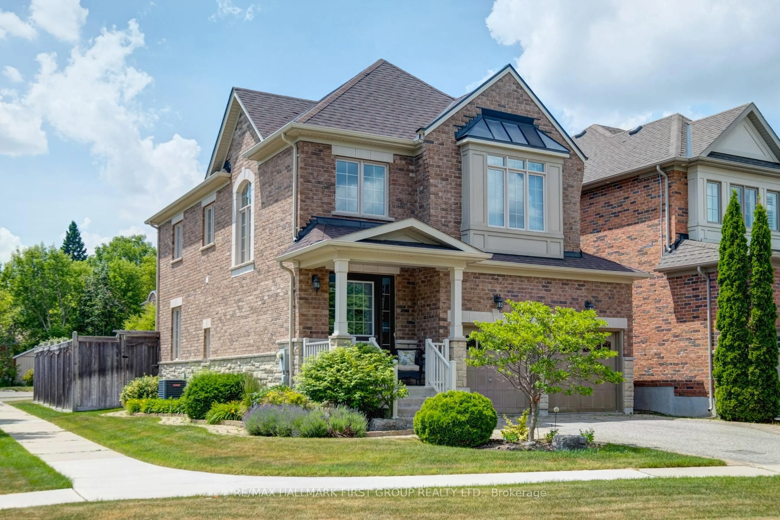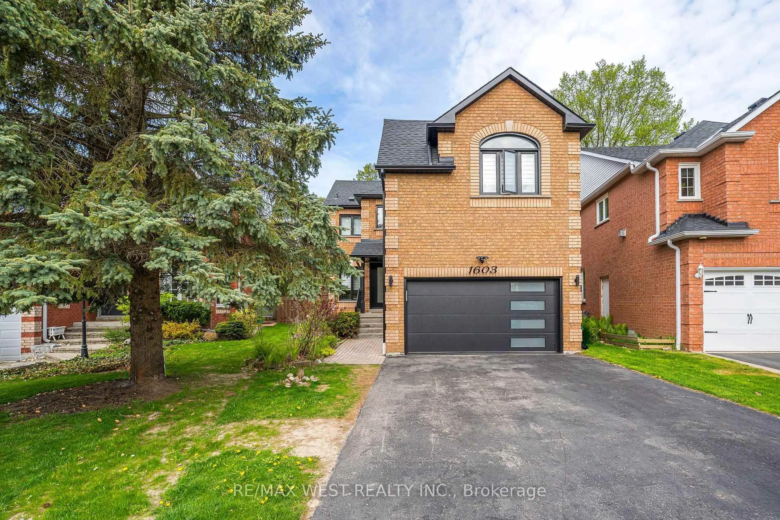Discover this well maintained home nestled in one of the most sought-after neighborhoods, ideal for families and nature lovers alike. Amberlea is renowned for its scenic parklands, top-rated schools, sports centers, nearby waterfront, shopping, and abundant walking trails. Step into a spacious, carpet-free home through a welcoming foyer. French doors lead into a thoughtfully designed living room featuring a charming bay window. The adjoining dining room is perfect for hosting family dinners and entertaining guests. The functional kitchen is a dream for any home chef, and the extra-large breakfast room easily accommodates the entire family. Enjoy direct walk-out access to the lush, award-winning gardens and expansive deck from both the breakfast area and the cozy family room with a gas fireplace. Upstairs, the massive primary bedroom offers a luxurious retreat with a huge walk-in closet and a four-piece ensuite featuring a separate shower. Three additional generously sized bedrooms, each with easy-care parquet flooring, complete the upper level. The fully finished recreation room is designed for versatility, with an open-concept layout ideal for gaming, movie nights, or entertaining. A three-piece bathroom and a bar sink provide the option to create a mini-kitchen, adding even more functionality to the space. Additional features include convenient main floor laundry with side door entry, as well as direct access from the garage. Don't miss your chance to own this exceptional family home in the heart of Amberlea!
Inclusions: 2 Fridges, Stove, B/I Dishwasher, Washer, Dryer, GDO and remote(s), reverse osmosis in kitchen . Over 3,900 sq feet of living space (includes all levels) for the growing family.
