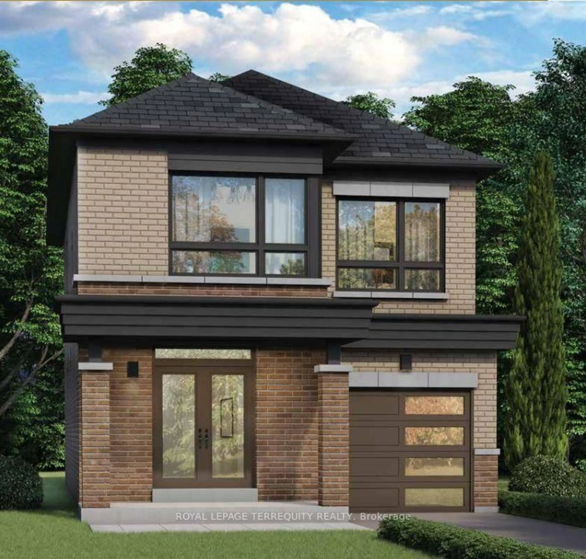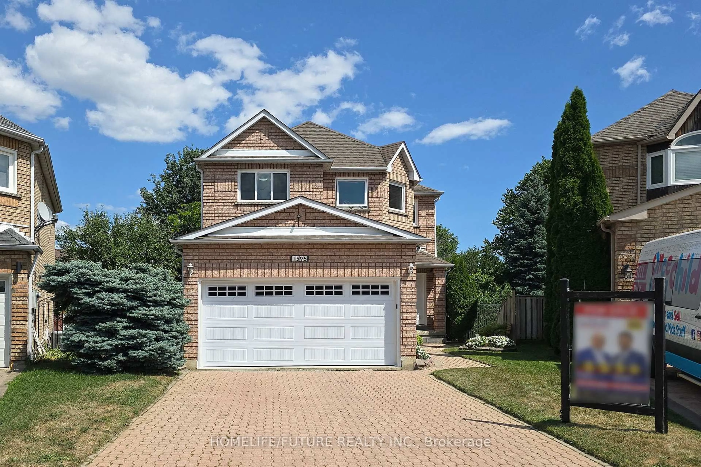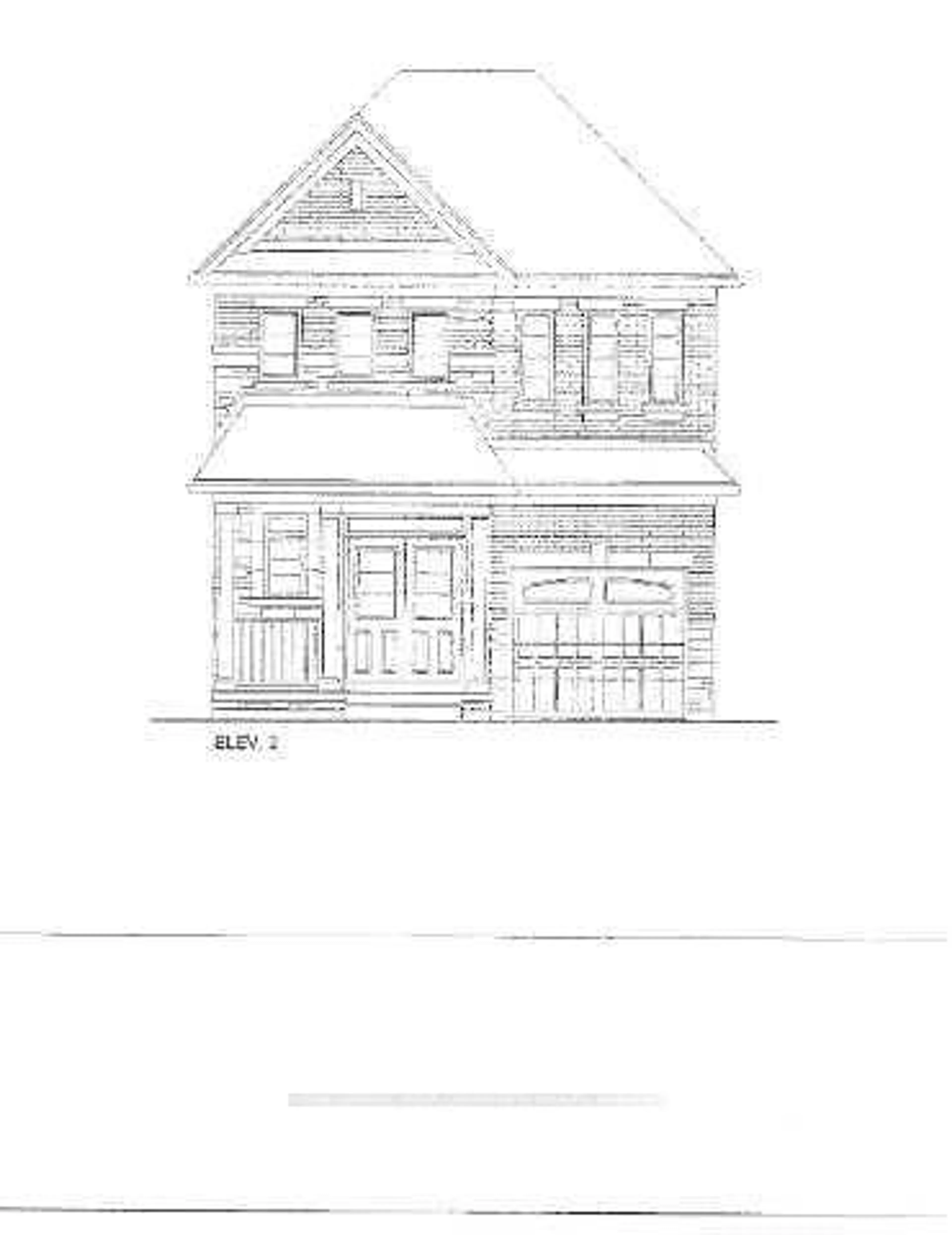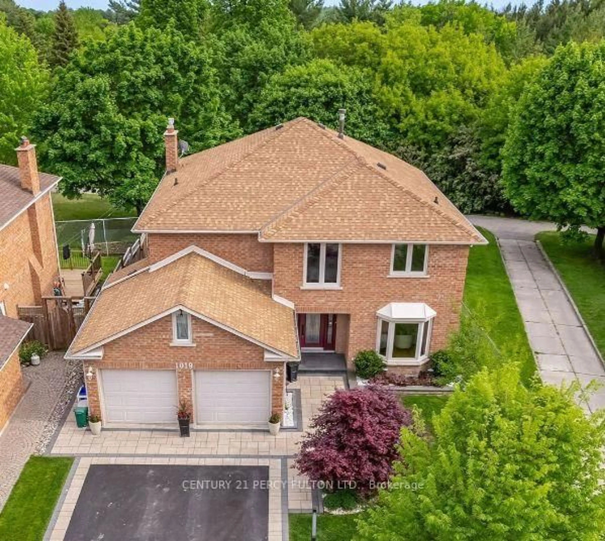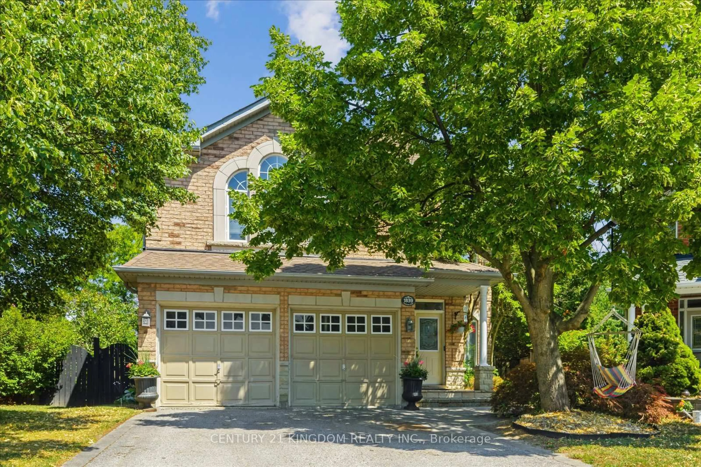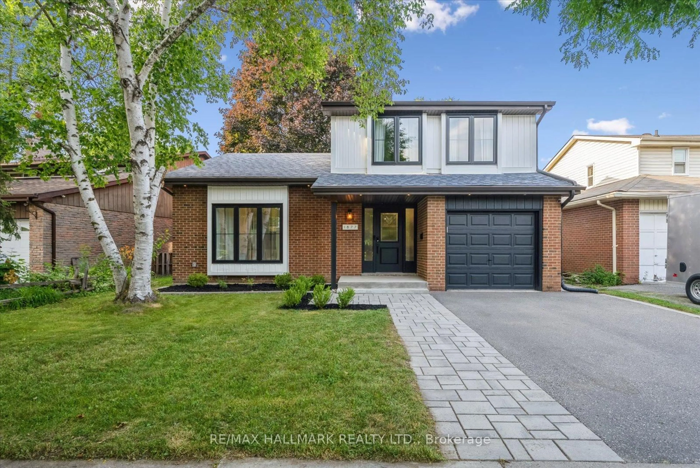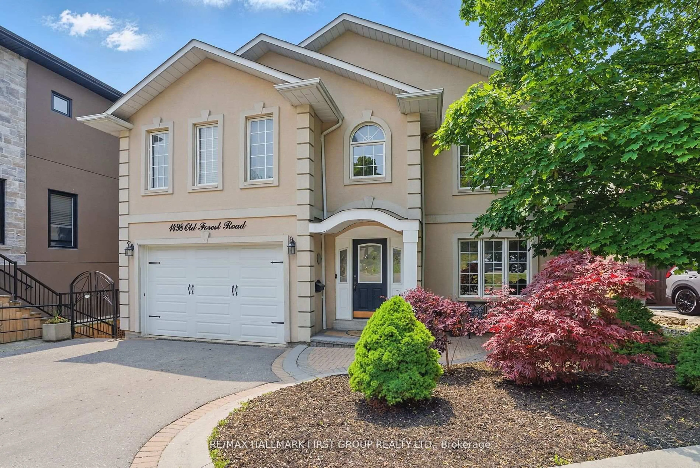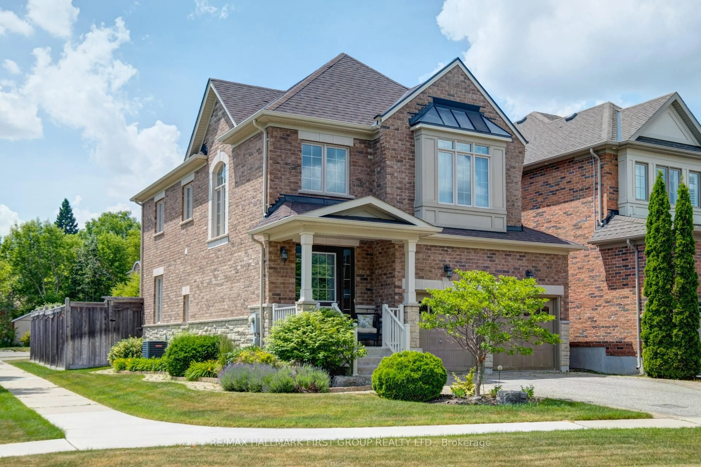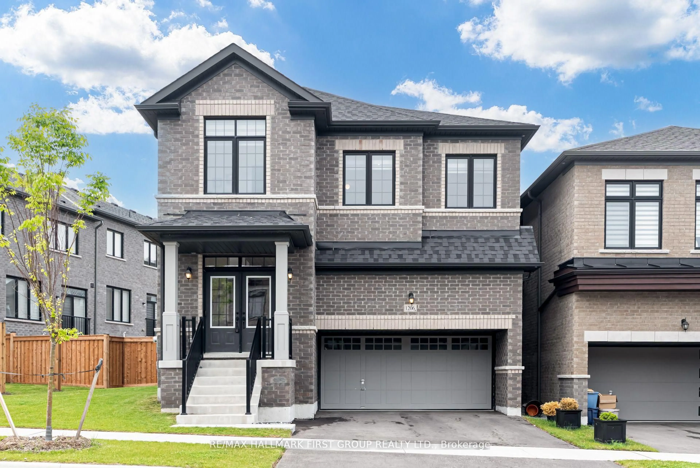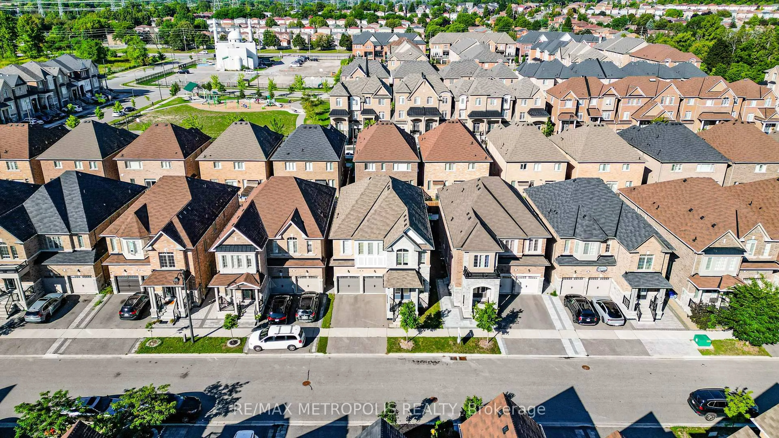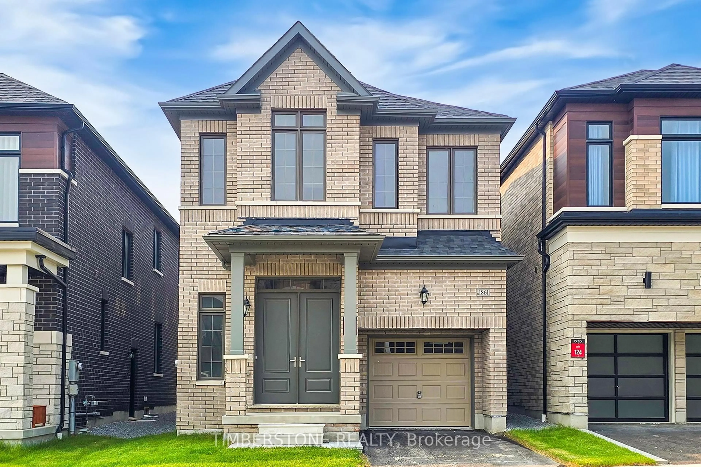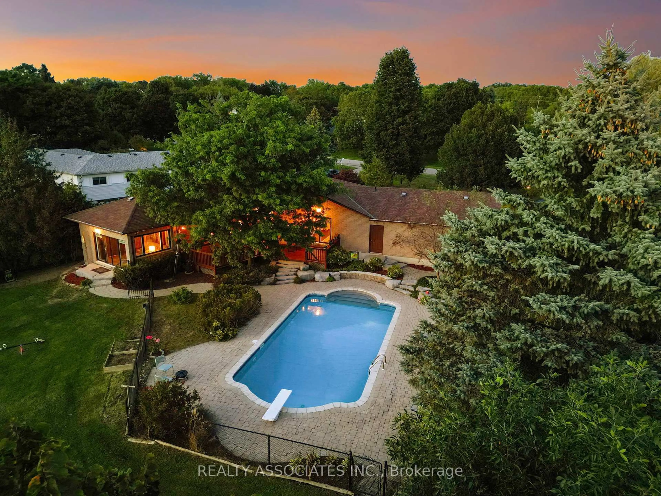This bright and spacious 4-bedroom home is located in one of Pickering's most desirable neighbourhoods.The main floor features a formal dining room that opens to the living room, creating a welcoming space for everyday living or hosting guests.The kitchen includes stainless steel appliances, plenty of cabinet space, and a large pantry along the wall. Theres also a breakfast area with walkout access to a fenced backyard with a deck and green space.Just off the kitchen, the family room offers hardwood flooring and a fireplace, making it a cozy spot to relax.Upstairs, there are four well-sized bedrooms. The primary bedroom has its own private ensuite and a walk-in closet.The basement has a side entrance and interior access from the main floor. It includes two bedrooms, a full bathroom, a living area, and a second kitchen. Great for extended family or multi-generational living.The home includes a two-car garage, and the driveway can fit two to four cars, depending on size.Close to schools, parks, trails, major highways, and Go Stations for easy commuting.Flexible closing available.
Inclusions: Stainless steel fridge, stove, and dishwasher in the main kitchen. Clothes washer and dryer. Fridge and stove in the basement kitchen. All existing light fixtures. All window coverings and rods. Furnace and central air conditioner. Garage door openers (as-is)
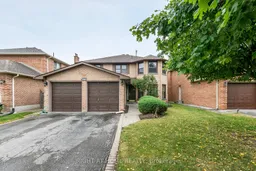 48
48

