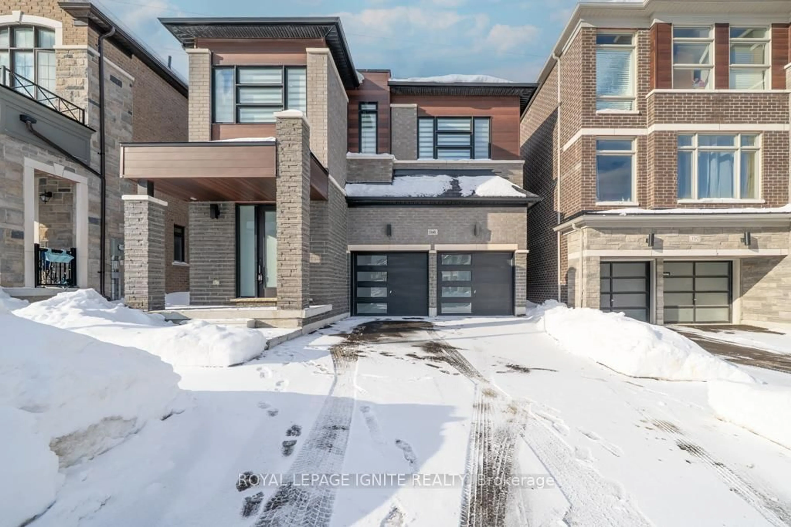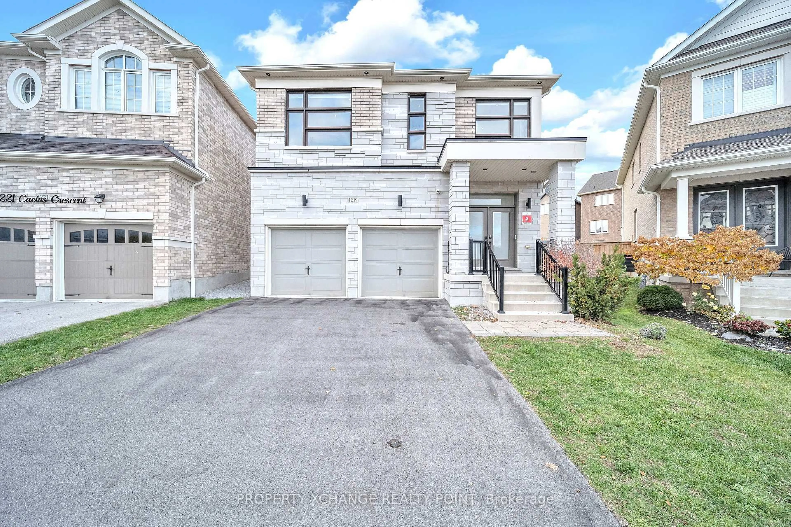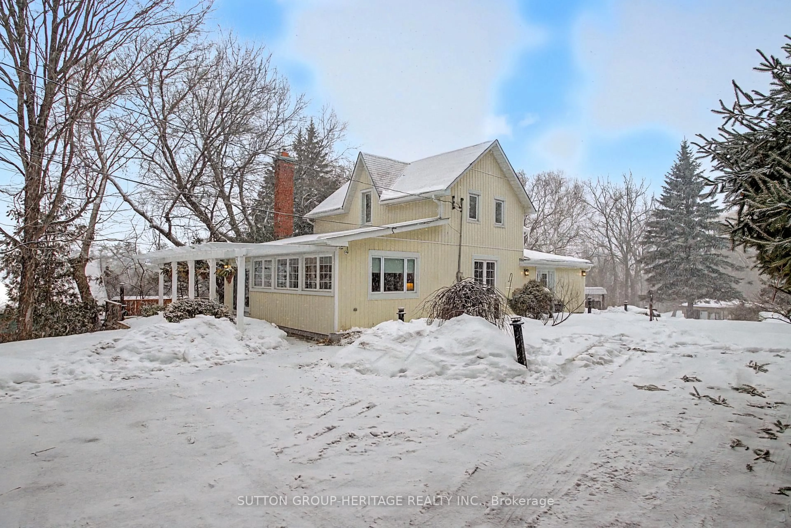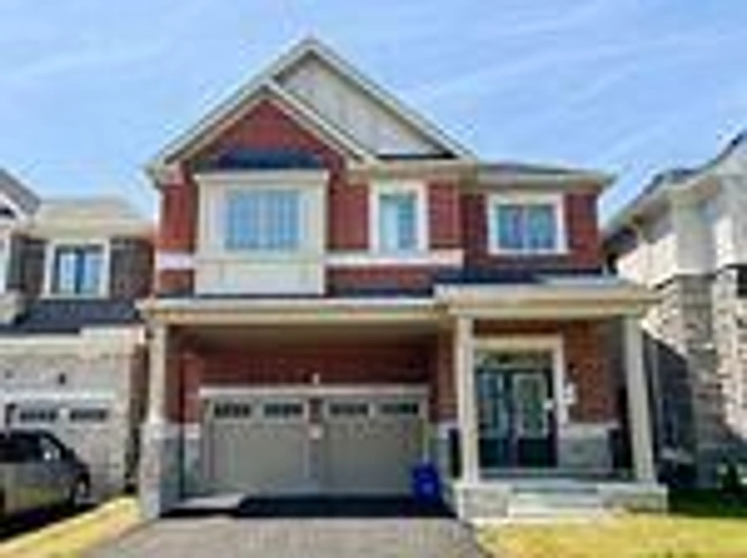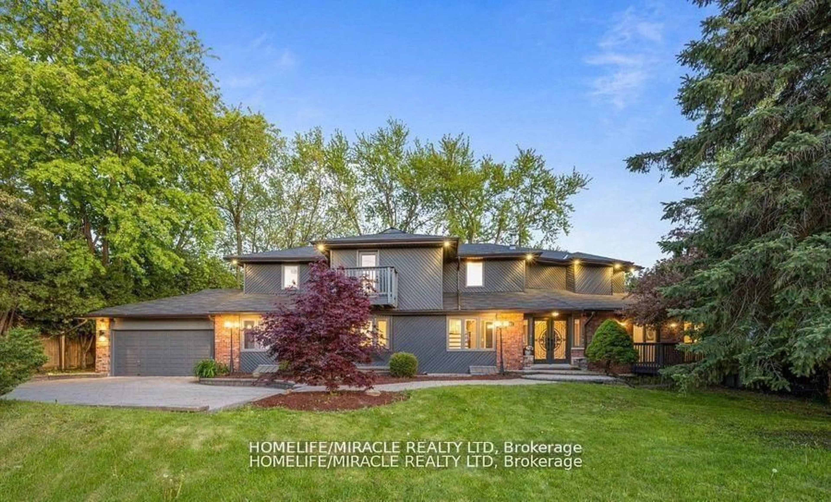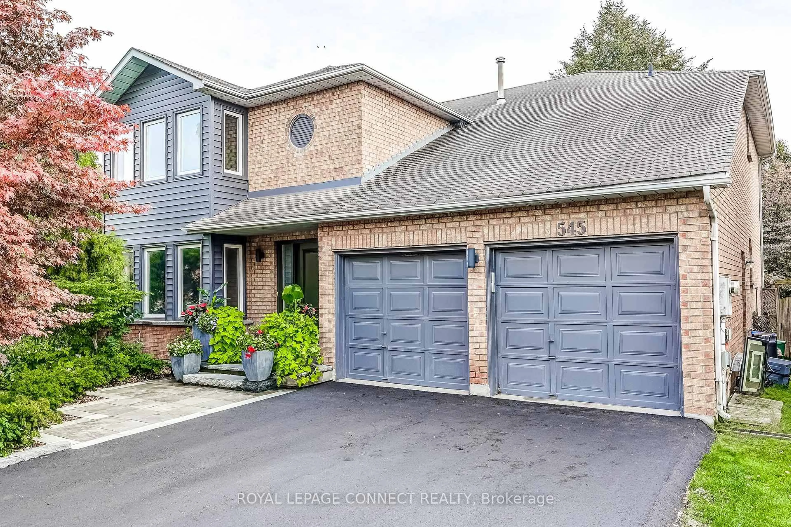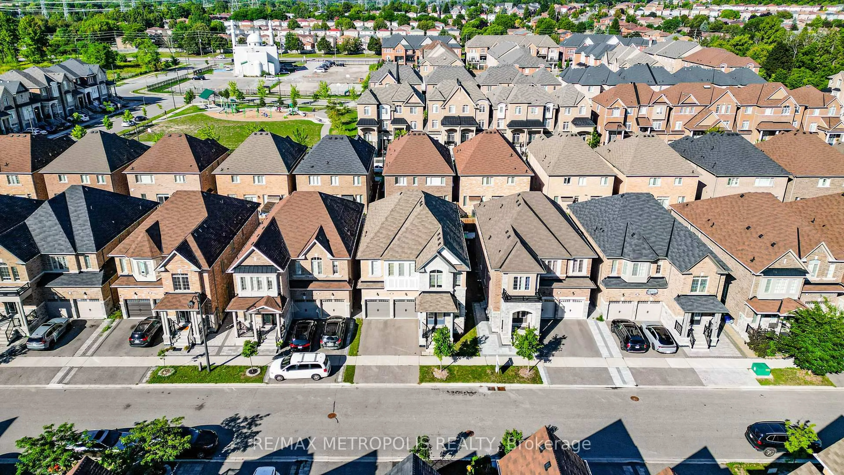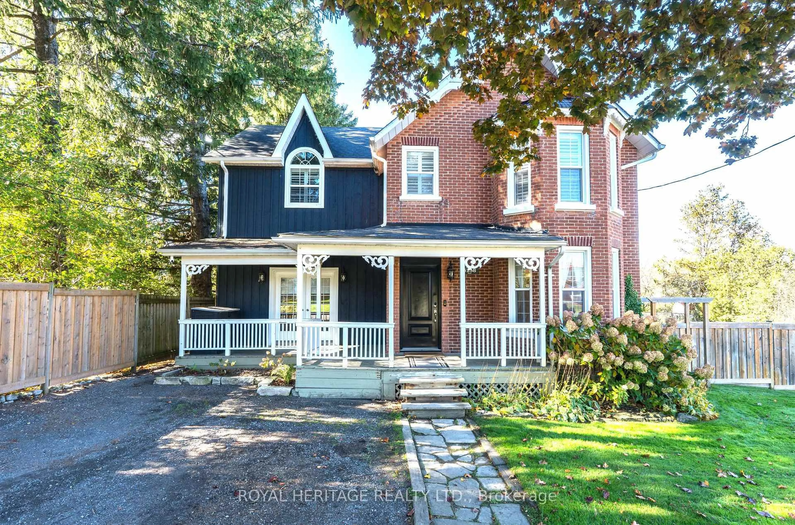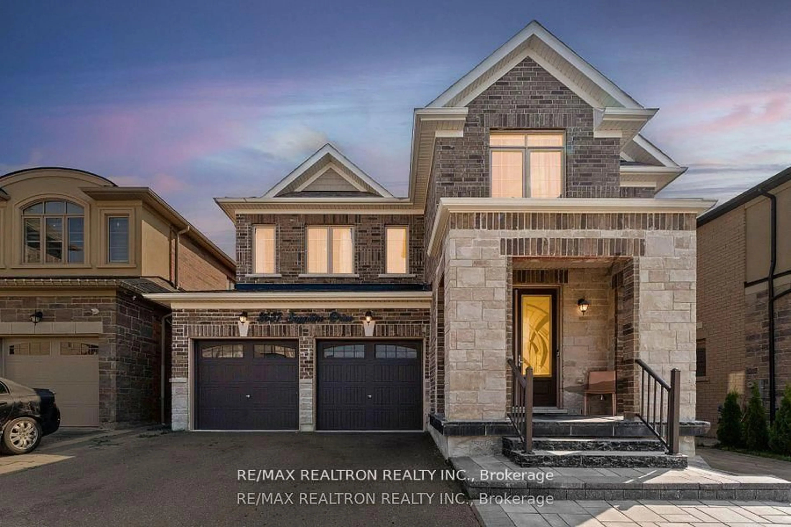Must See Virtual Tour Video: Welcome To 1839 Holbrook Court! Located in one of the most thoughtfully designed and family-friendly neighbourhoods in Pickering. This rarely offered gem sits in a quiet cul-de-sac, just a short walking distance to top-rated schools, beautiful Bonita Park, and everything else you might need from shopping and restaurants to major highways and transit. This freshly painted, bright and spacious home boasts an impressive 2898SqFt above grade (MPAC) plus an additional 1003 SqFt in the professionally finished basement(as per 3rd party floorplans attached), offering over 3901 SqFt of total living space for your family to grow and thrive. This home features 5 generously sized bedrooms, plus a large second-floor living room that can easily be converted into a 6th bedroom, office, or media space to suit your needs. A welcoming and open layout is complemented by a beautiful double-sided gas fireplace that brings warmth and ambiance to both the living and family rooms. The kitchen offers ample storage and the perfect opportunity to customize your culinary dream space. The home has just been freshly painted, creating a clean, move-in ready environment with a modern feel throughout. Step outside to your own backyard retreat a rare, oversized pie-shaped lot with mature trees that offer privacy and tranquility. The freshly painted cedar deck is perfect for summer BBQs and outdoor gatherings with loved ones, with plenty of green space to add a pool, garden suite, or anything else you may envision for your dream yard. The exterior is just as inviting as the interior, with fantastic curb appeal and peaceful surroundings. Important updates include a new roof (2017, as per seller) and a brand-new furnace (2024).With amazing neighbours (including your friendly agent next door!) and a peaceful atmosphere, this is truly a place where memories are made. Just a 12-minute drive takes you to Frenchmans Bay, the beach, and miles of scenic waterfront trails.
Inclusions: Fridge, Stove, Washer, Dryer & Dishwasher, Central A/C, Elf's, Gas F/P (asis), Garage D/O &Remotes & All Blinds. Tv mounts (if any) , Trampoline.
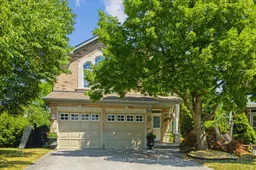 50
50

