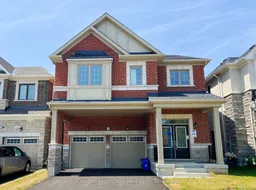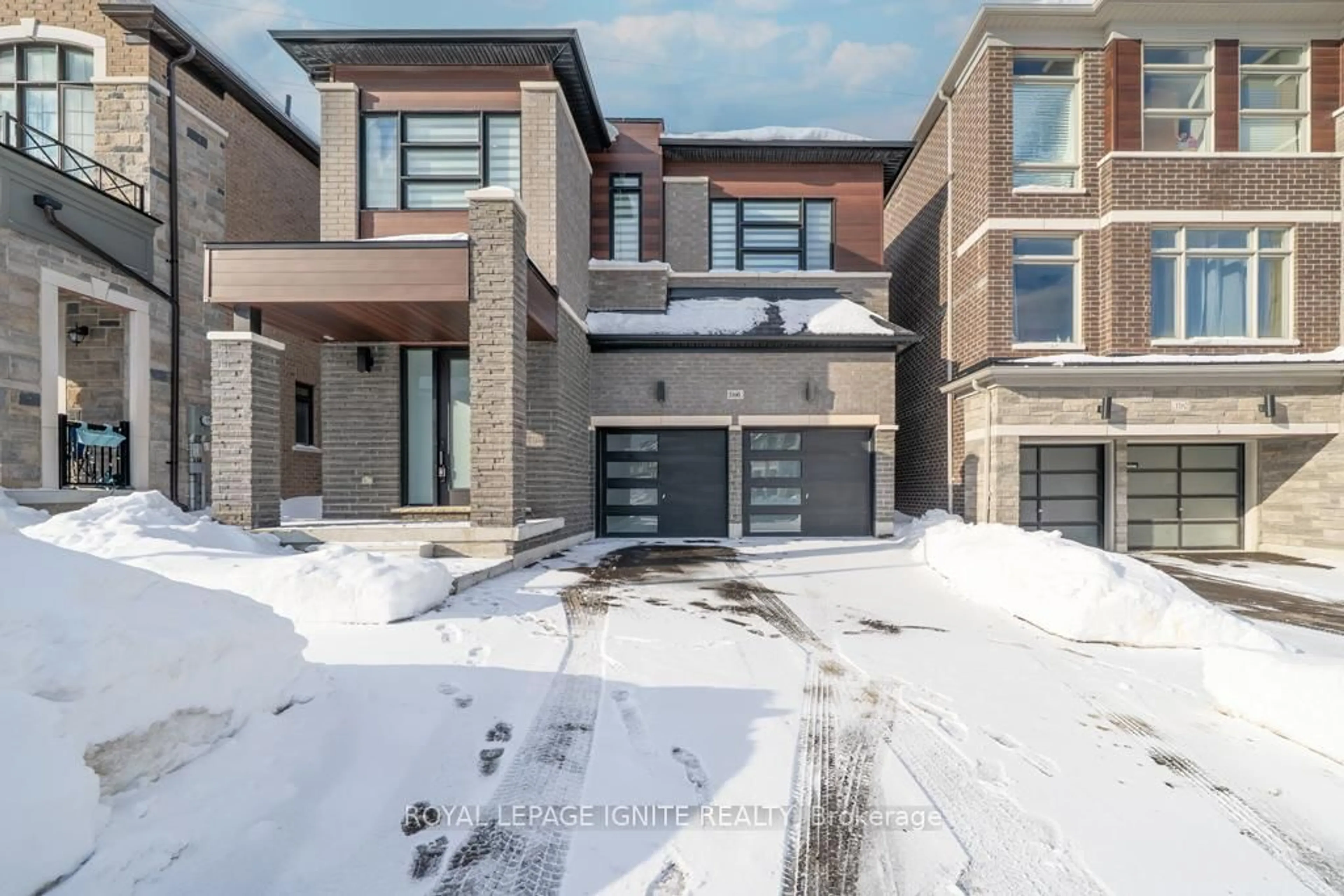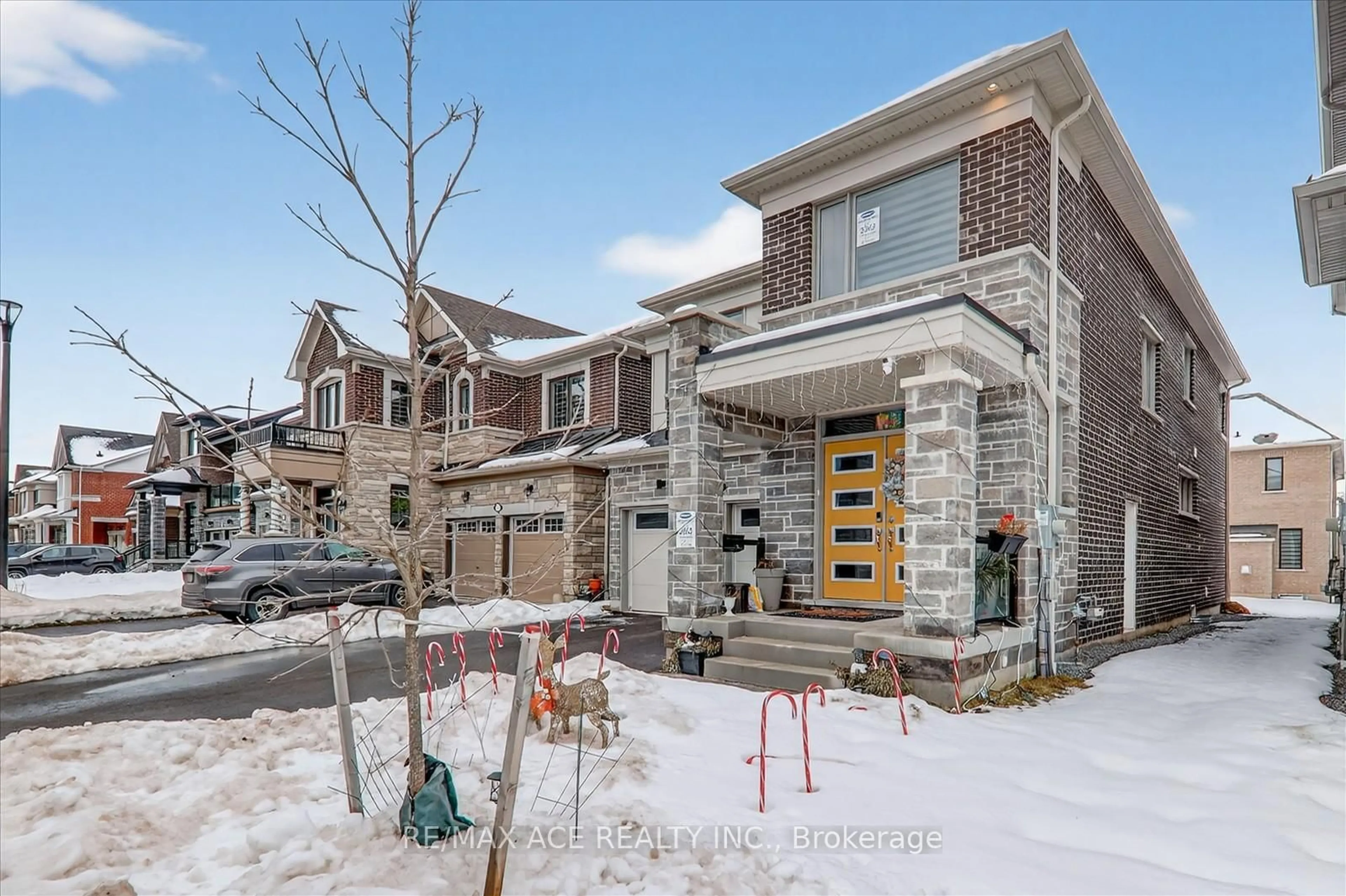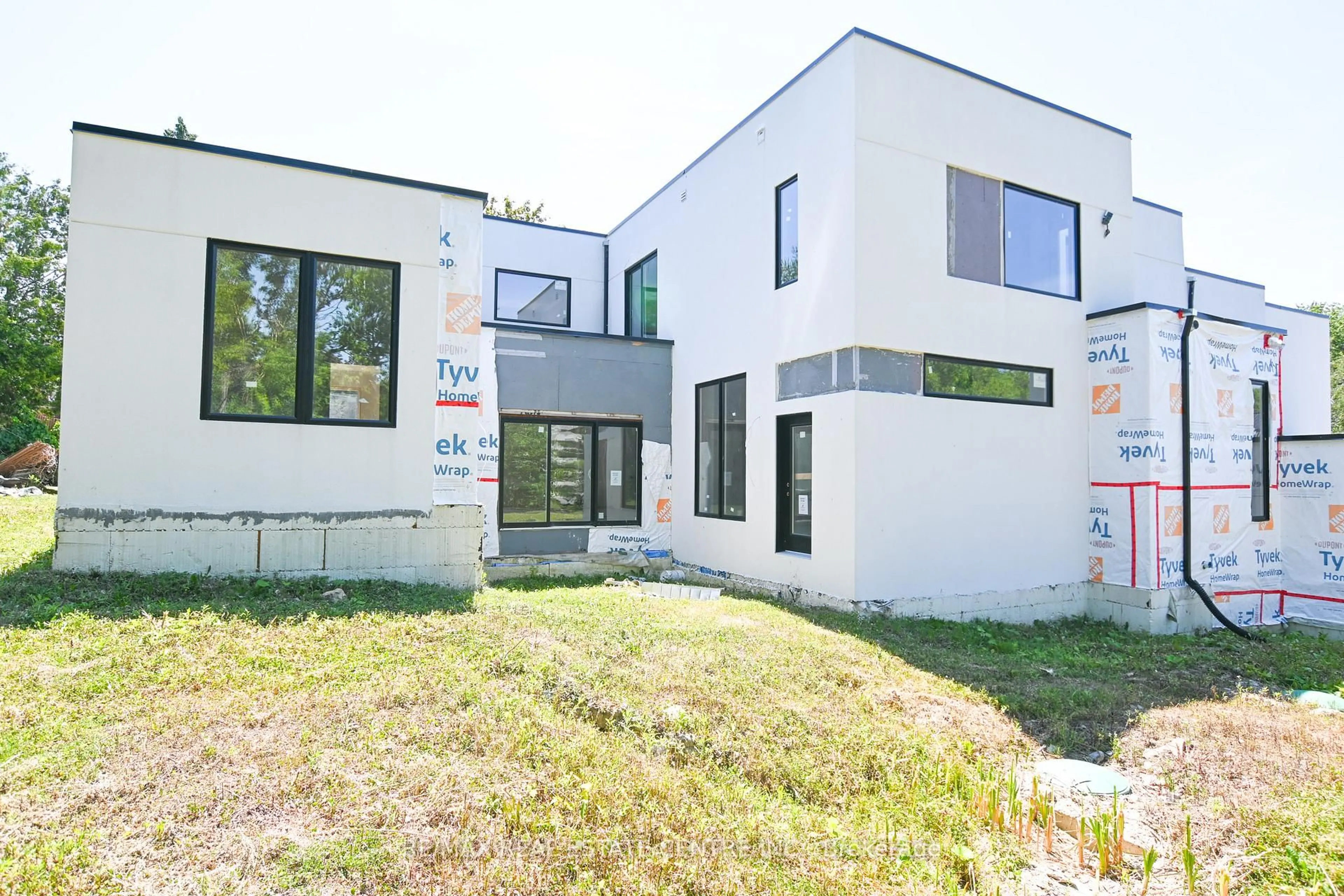Built in 2024, Never Lived Before 2,710sf double-car garage detached home in highly anticipated new Seaton community! Featuring 4 spacious bedrooms and 3 full baths upstairs, including two ensuites for ultimate convenience. Step inside to a sunlit, 9-ft ceiling, open-concept main floor that's beautifully laid out with clear functional zones, hardwood floors in the formal dining and great rooms, and a chef-inspired kitchen with stainless steel appliances, breakfast bar, and an eat-in area that walks out to the backyard. The centrepiece staircase is wrapped in a dramatic open-to-above design, framed by a large picture window that floods the space with natural light. Basement with easy potential for a separate entrance, perfect for future rental income or extended family living. Located steps from future schools, plazas, parks and trails, this home sits in one of the GTA's largest master-planned communities. Seaton will soon offer over 4,000 acres of green space, two new shopping plazas (construction scheduled for 2026), brand-new elementary schools, and a full recreation centre with pool, arenas, and a library. Commuting is a breeze with quick access to Hwy 401, 407, and Pickering GO, while nearby golf courses, Rouge Park, countless trails, and even a horse riding (Equestrian) facility adding to the lifestyle.








