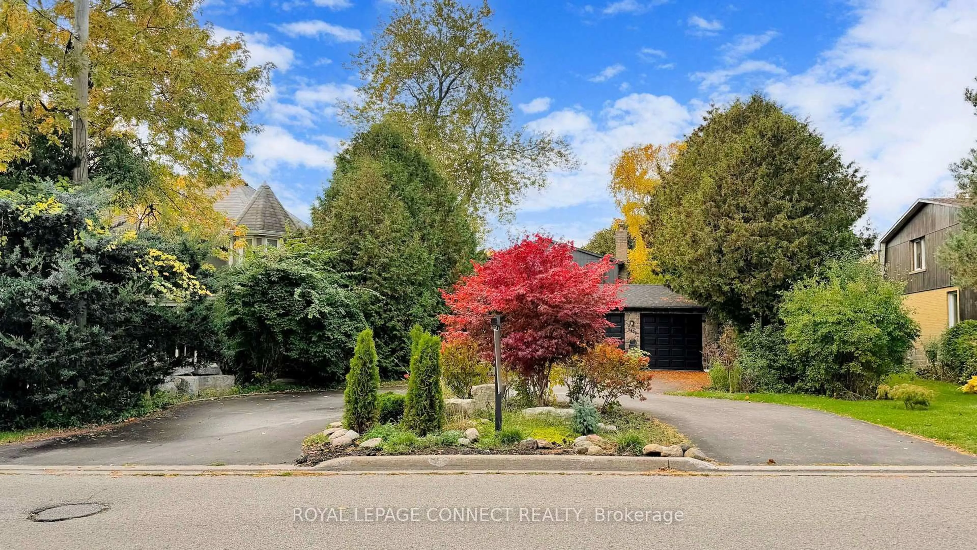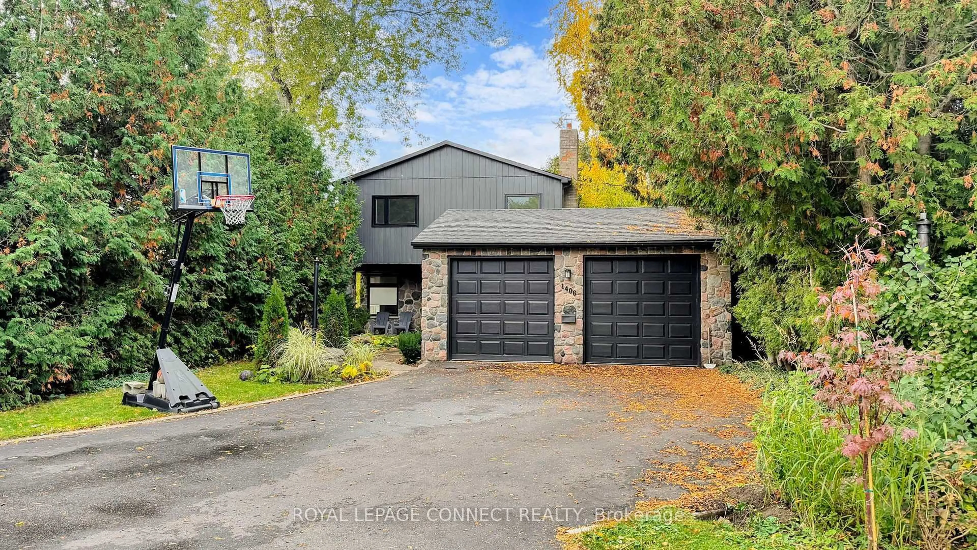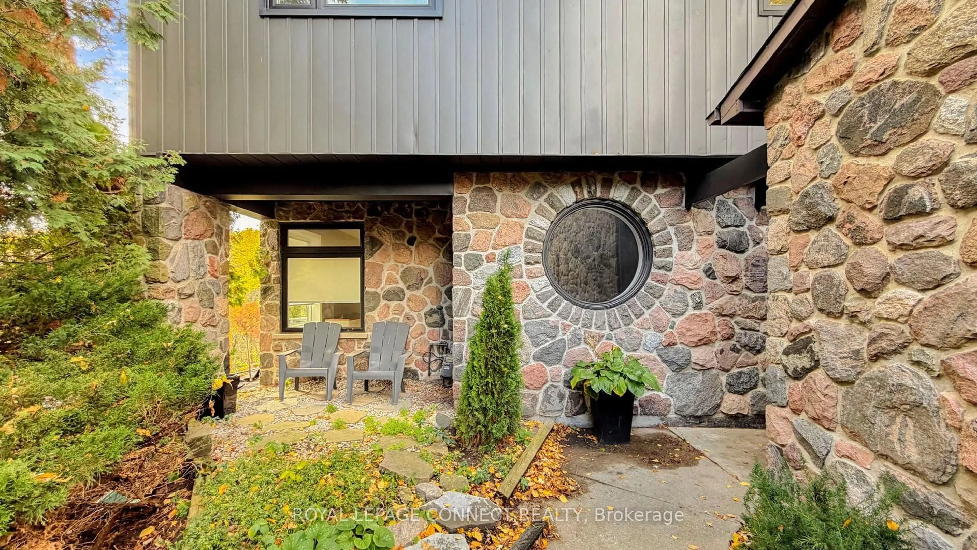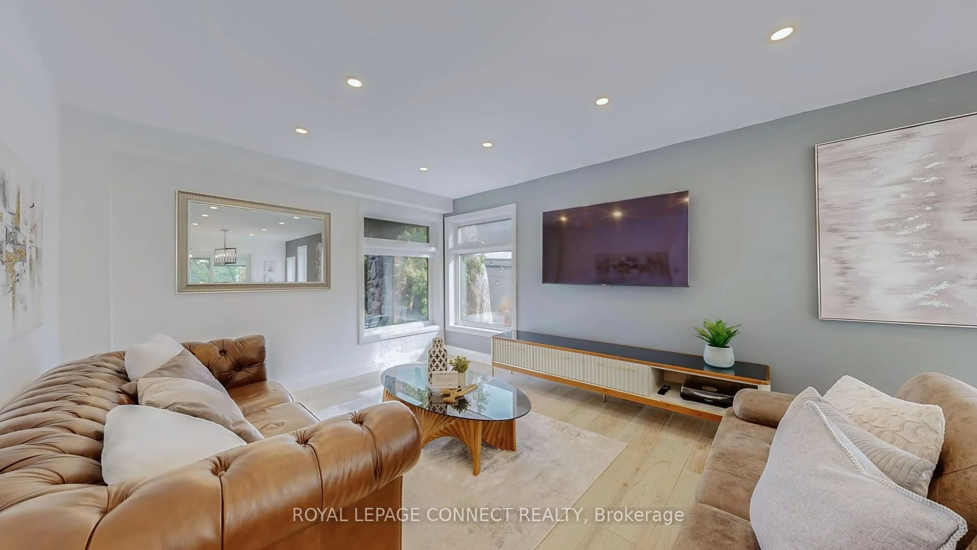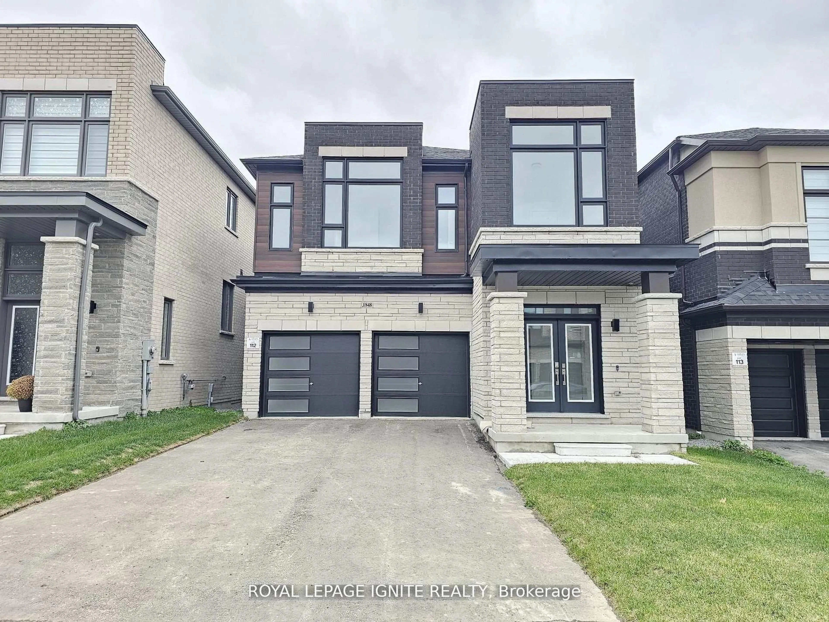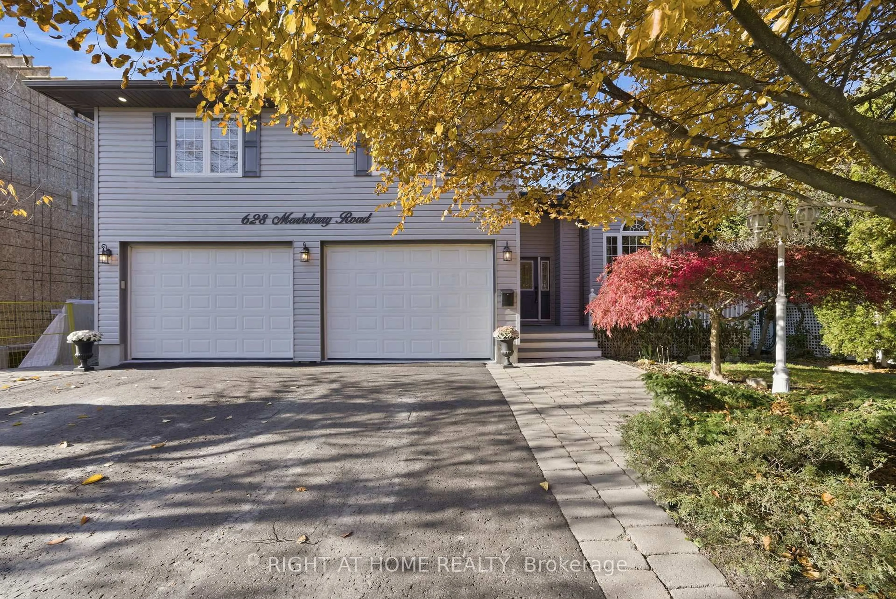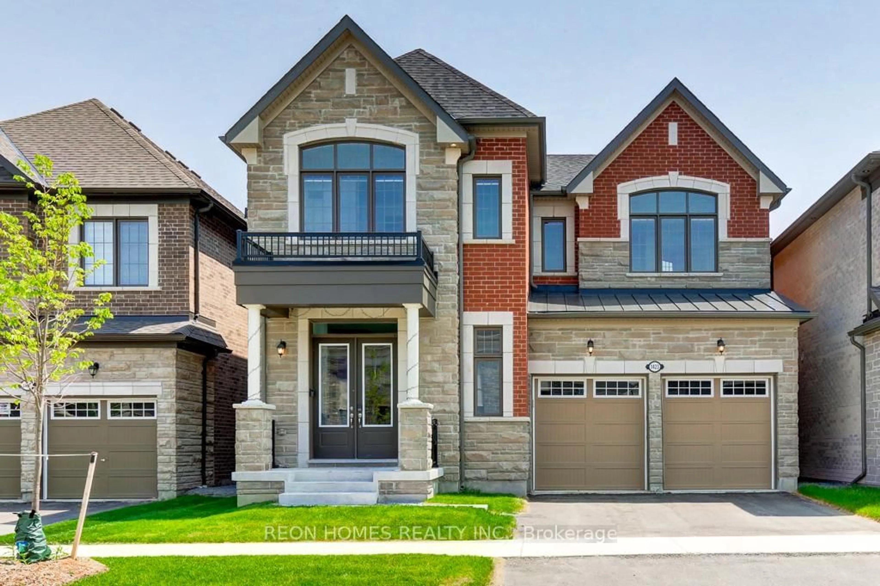1406 Old Forest Rd, Pickering, Ontario L1V 1N7
Contact us about this property
Highlights
Estimated valueThis is the price Wahi expects this property to sell for.
The calculation is powered by our Instant Home Value Estimate, which uses current market and property price trends to estimate your home’s value with a 90% accuracy rate.Not available
Price/Sqft$814/sqft
Monthly cost
Open Calculator
Description
If you're looking for something truly unique, this is it! A stunning stone home on nearly 1/2 acre, backing onto the Petticoat Creek Ravine. Set back from the street, the property features a landscaped 50 ft frontage, a circular driveway, and a double car garage. Inside, the home has been beautifully renovated with an open-concept kitchen, a large breakfast bar, oversized windows that offer a fantastic view and so much light, and a walk-out to a balcony overlooking a breathtaking 385 ft deep lot surrounded by nature. The main floor includes a cozy family room with a stone fireplace, a bright and open living and dining area, and a large laundry room as well as a 2 piece powder room. Upstairs offers three spacious bedrooms, including a primary suite with beamed ceilings, a luxurious ensuite with walk-in shower, and a private deck with panoramic views. The finished lower level features a walk-out to the garden, a beautifully renovated bathroom, laminate floors, and a versatile study currently used as a bedroom. There is more space currently being used for an office. This exceptional property combines character, charm, and privacy-offering the best of country living in the city. Move-in ready and truly one of a kind! Located in Pickering's sought-after Woodlands community, just minutes to Petticoat Creek Conservation Area, waterfront trails, parks, and schools. Enjoy quick access to Highway 401, GO Transit, shopping, and restaurants while living on a quiet, tree-lined street surrounded by nature-offering the perfect blend of convenience and tranquility.
Property Details
Interior
Features
2nd Floor
Primary
5.55 x 3.35Ensuite Bath / Laminate / W/O To Balcony
2nd Br
3.75 x 3.1Laminate
3rd Br
3.84 x 3.0Laminate
Exterior
Features
Parking
Garage spaces 2
Garage type Detached
Other parking spaces 6
Total parking spaces 8
Property History
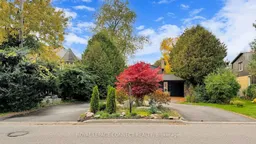 50
50
