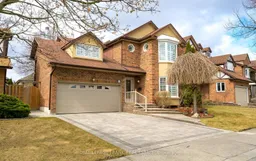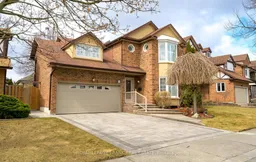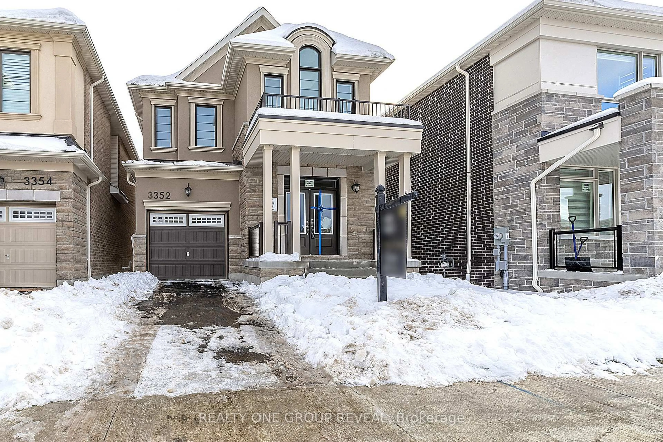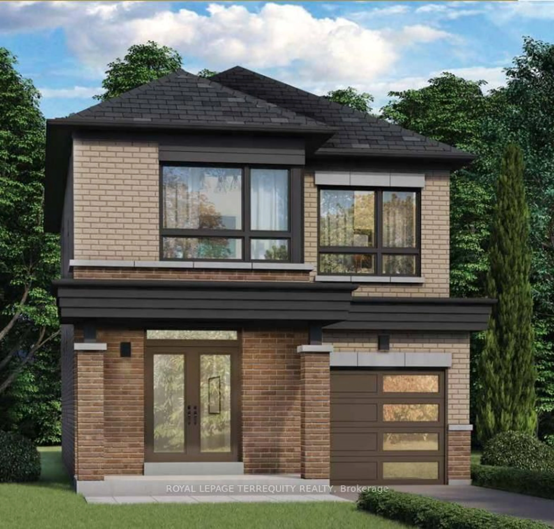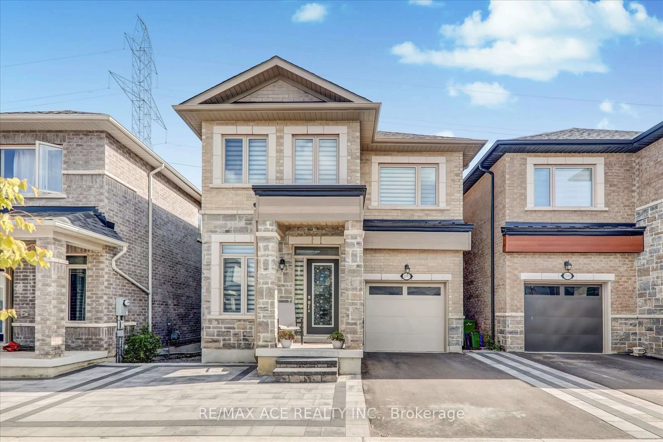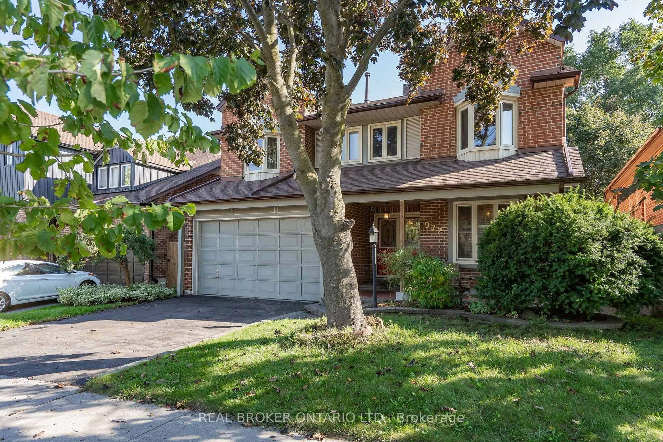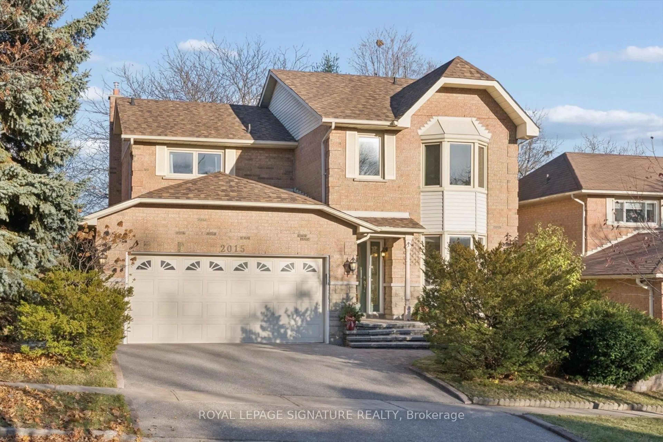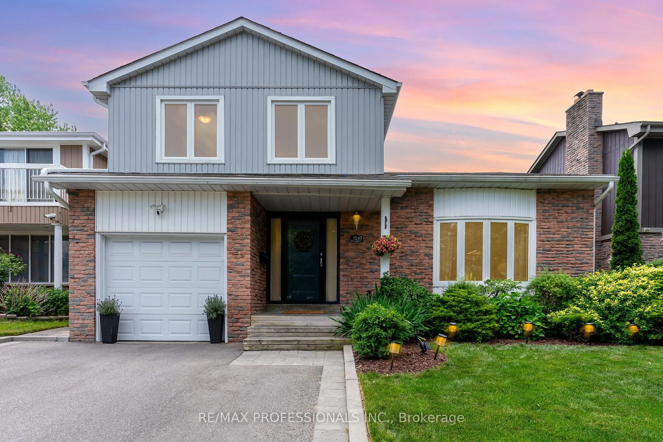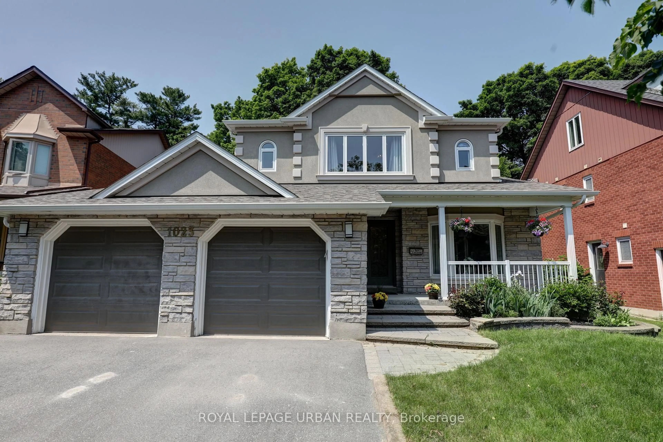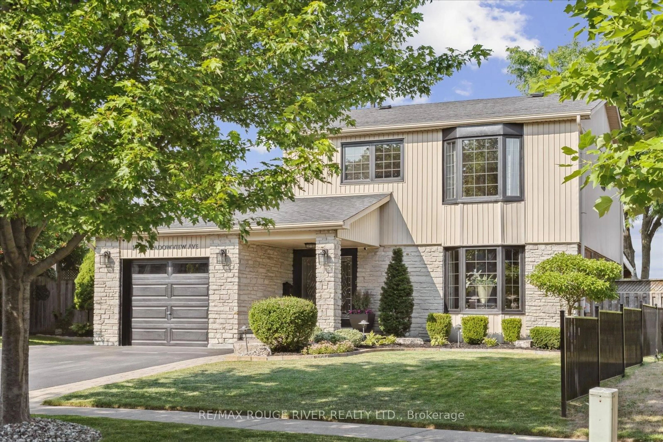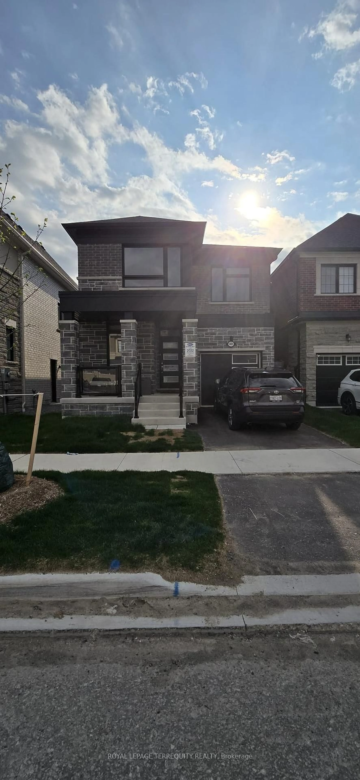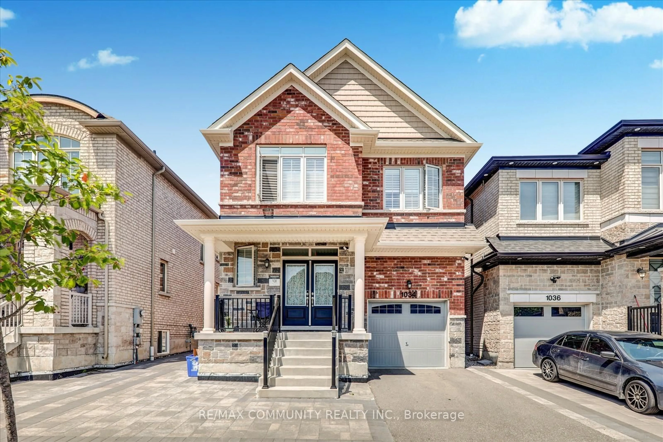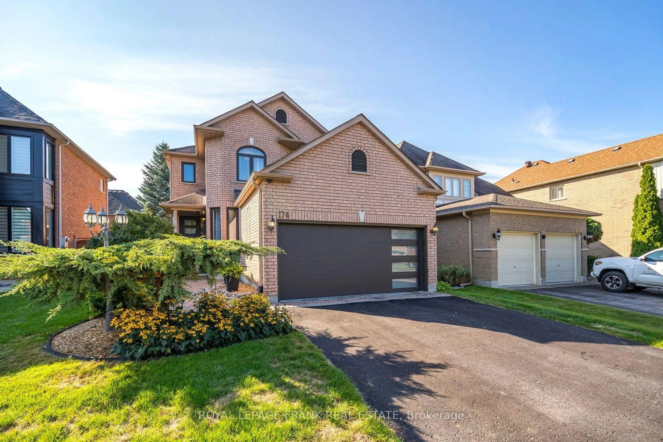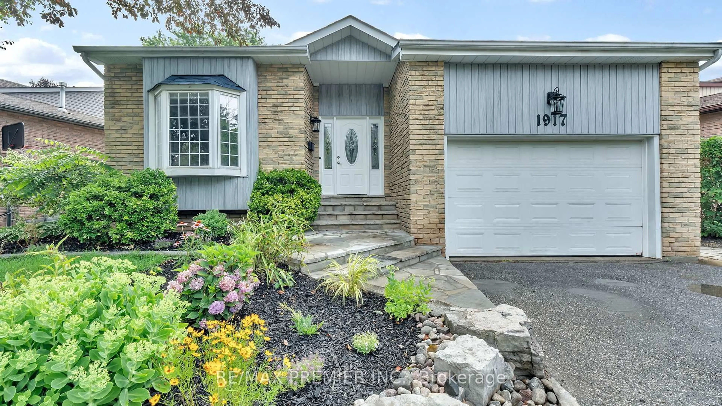Welcome to this beautifully updated home, offering both style and comfort in one of Pickering's most sought-after neighborhoods. Featuring 4 spacious bedrooms and 4 modern bathrooms, this property is ideal for families looking for space, luxury, and convenience. The heart of the home is the updated kitchen, complete with sleek quartz countertops and high-end stainless steel appliances, perfect for both everyday cooking and entertaining. The formal living and dining rooms provide an elegant setting for special occasions. A mid-level family room features a cozy gas fireplace and a walk-out to a private deck, ideal for relaxing or entertaining. The large primary suite includes a generous layout and an updated ensuite bathroom, providing a perfect retreat. The other large bedrooms are filled with natural light and offer ample space for family or guests. Enjoy extra living space in the finished basement, which includes its own gas fireplace and a separate entrance. A main-level laundry adds convenience to your daily routine. Outside, the property is beautifully landscaped with custom interlock, enhancing the curb appeal and providing a perfect outdoor space to unwind. This home is truly move-in ready and has everything you need for a growing family or those who love to entertain.
Inclusions: All Existing Elf's, Window Coverings, S/S Fridge, Stove, B/I Microwave, B/I Dishwasher, Washer, Dryer, Freezer, Central Vac & Accessories, GDO, Garden Shed, Wishing Well, Sprinkler System, California Shutters (As Is Condition), Interlock Driveway & Patio
