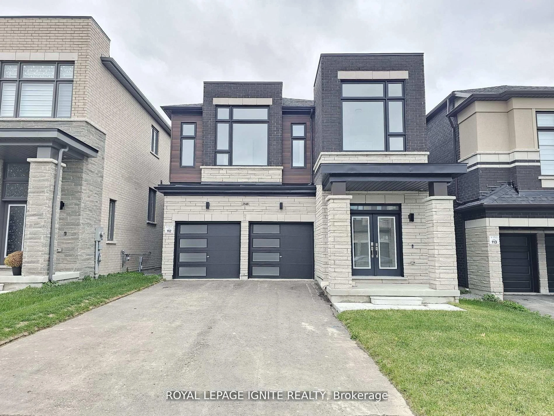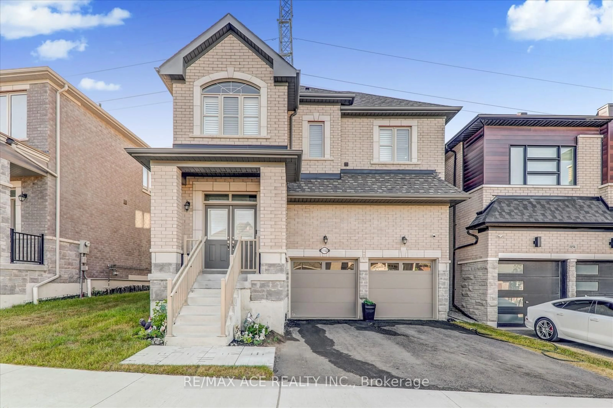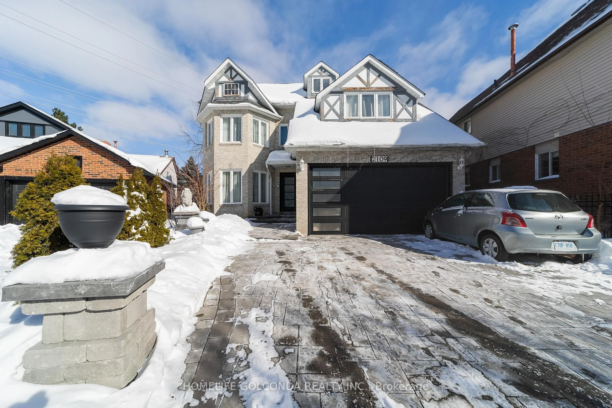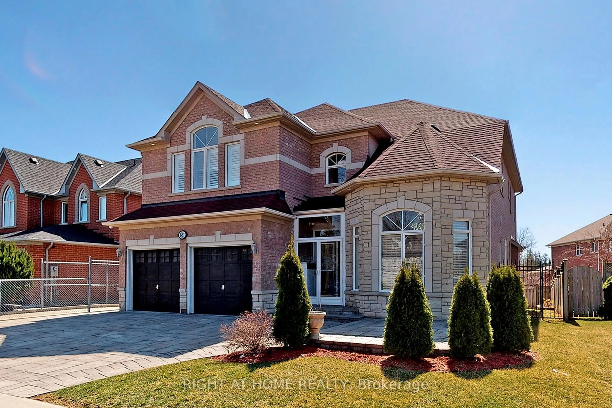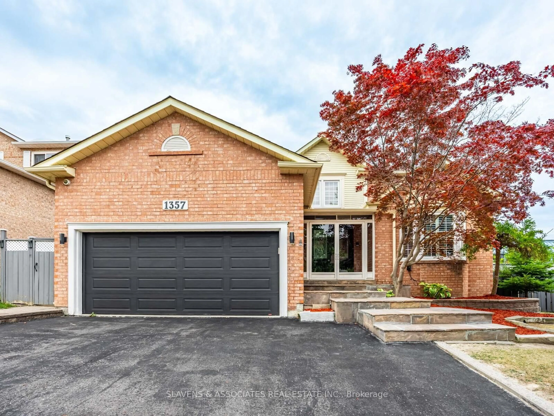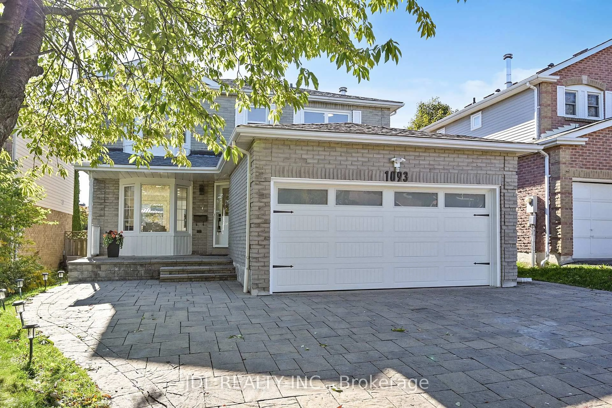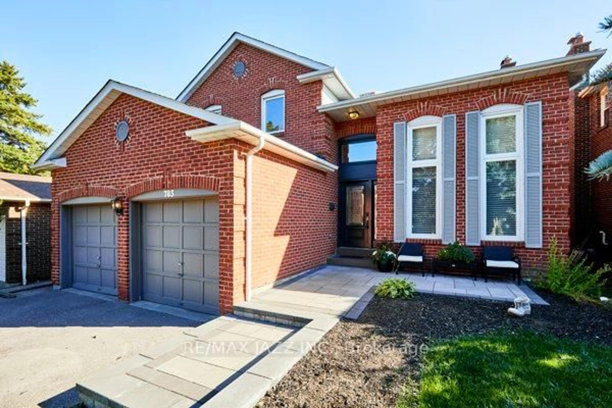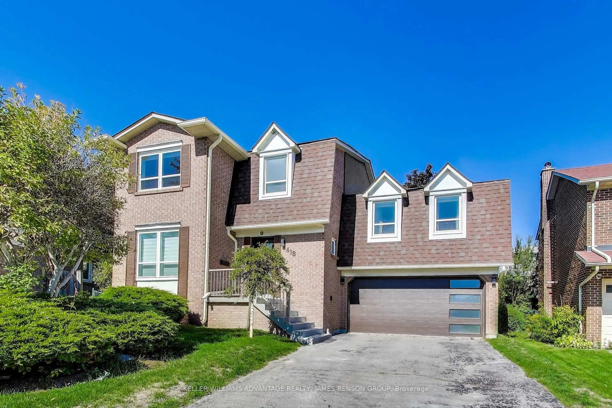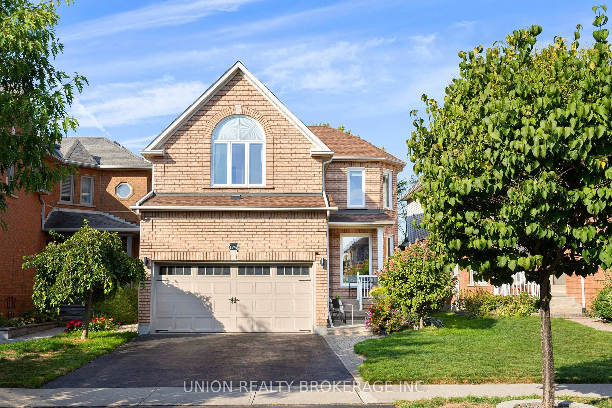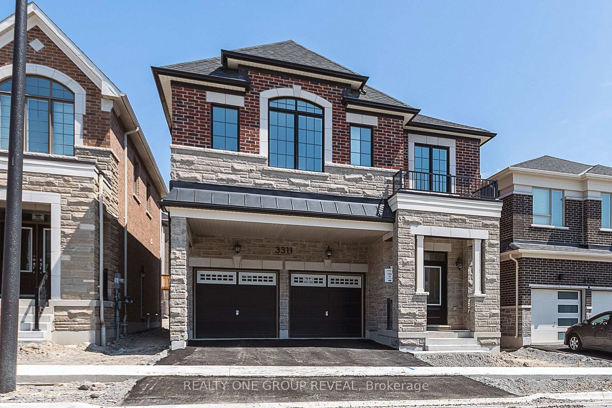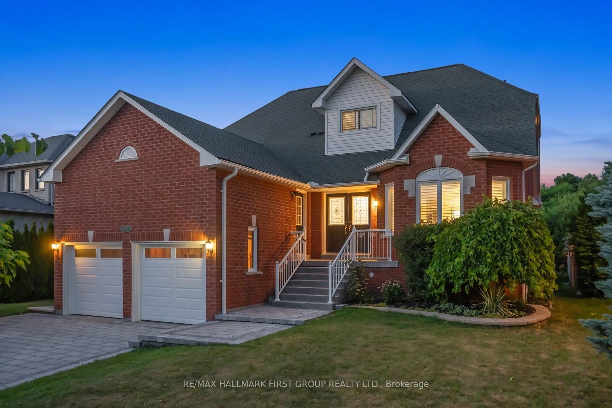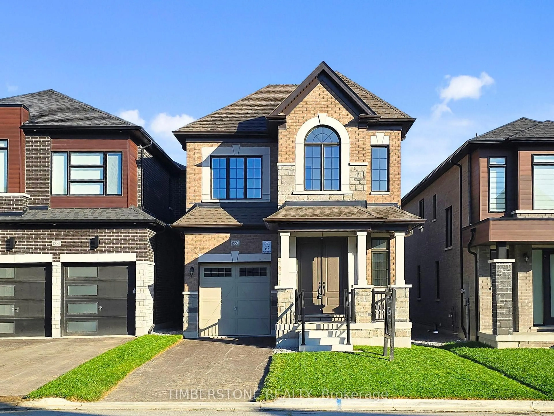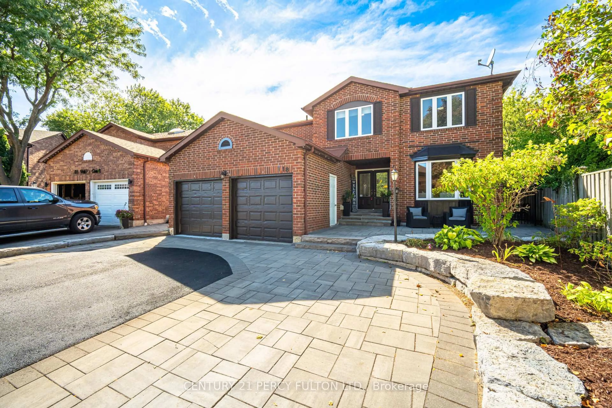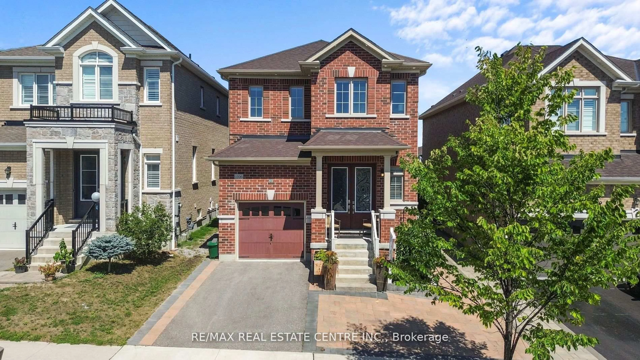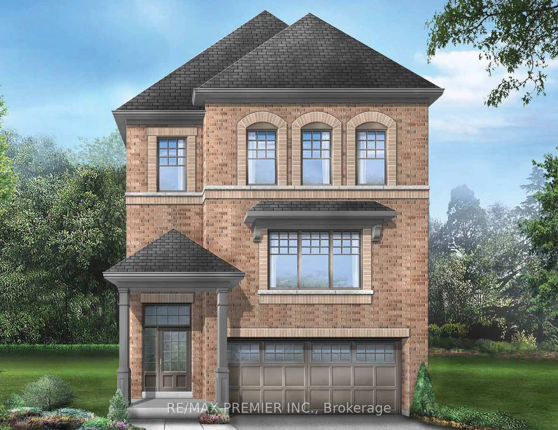All Brick, Premium size lot, Valley Ridge, The Thirty-Four Hundred Collection, The Heather Model Elevation "B" Modern contemporary house with all upgraded kitchen & Washrooms, ceramic floors throught. Hardwood floors on main, second level and laminate floor in the basement. New Modern counter-top, Plumbing fixtures, Lighting and Fans, New windows, new front entry and Garage doors, new backyard sliding doors. Updated pot lights in living room & kitchen. Touchless kitchen faucet, reverse Osmosis water system under kitchen sink. Custom laundry room thermostat, ring doorbell with camera. This house location speaks for itself, surrounded by Cedar Trail. This is a rare sanctuary for the nature lover and active lifestyle seeker alike. Just minutes from Toronto in very desirable Highbush Pickering area without possibility for future Developments nearby. South facing sunny landscaped backyard with a vegetable garden.
Inclusions: Central Vacuum, Tankless Water Heater, All appliances; Washer, Dryer, Fridge, Electrical counter stove oven / microwave built in unit, dishwasher, 4 counter height chairs, Basement Fridge, Reverse Osmosis Water System, Touchless kitchen faucet, Hardwired Security Camera system with receiver, Central furnace humidifier unit, Ring doorbell with Camera. Basement storage room shelving, Cold storage with shelving. Model train layout table (HO scale) Negotiable: Dining room table with chairs & Credenza, Double bed with closet (Dark), Piano
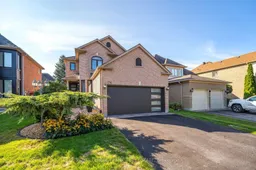 47
47

