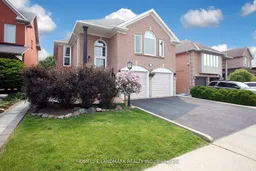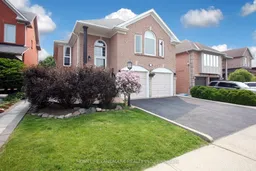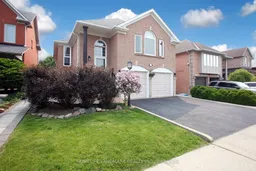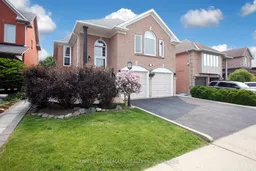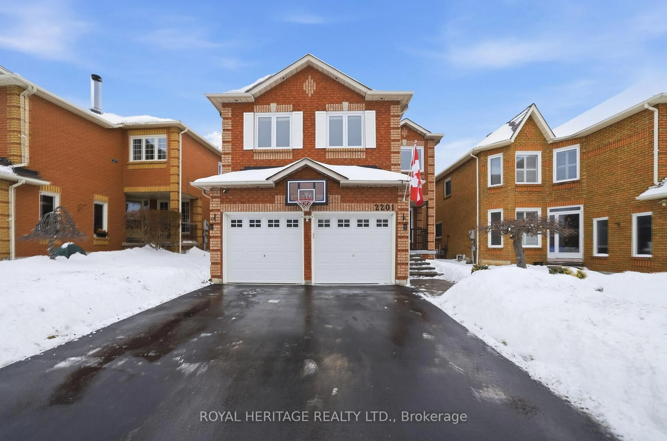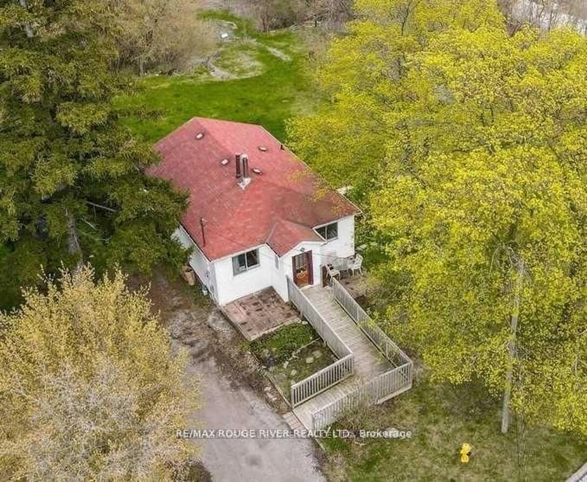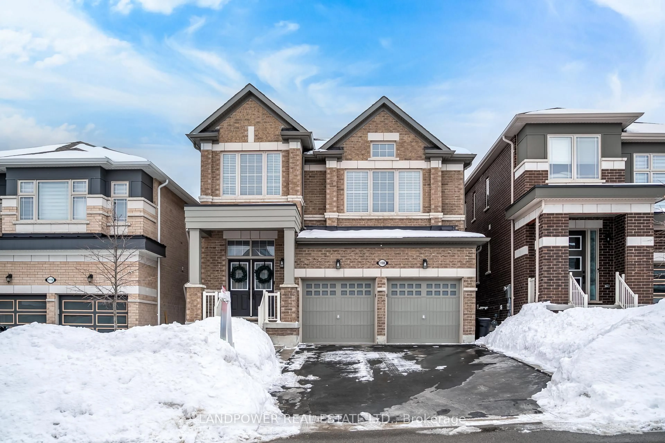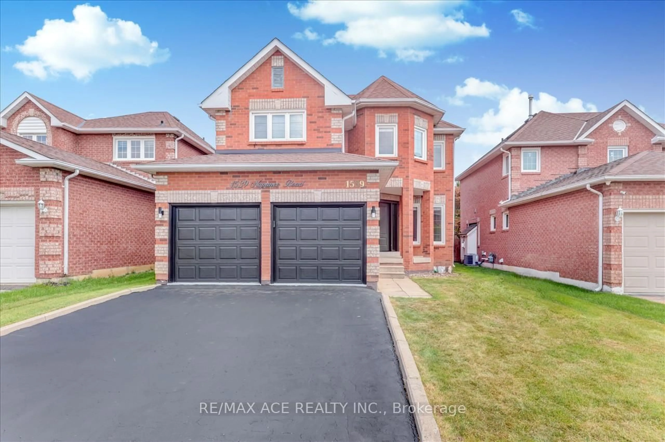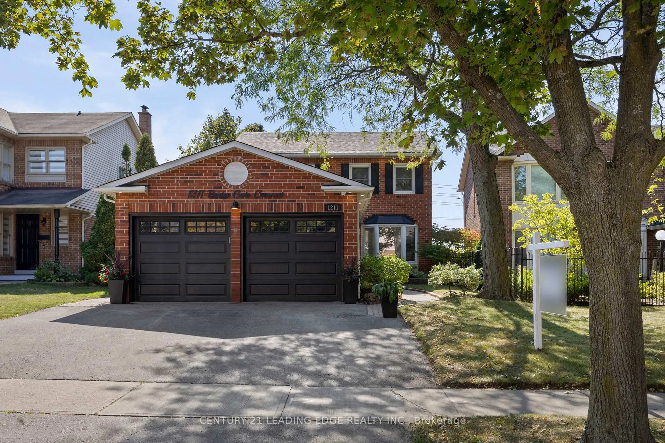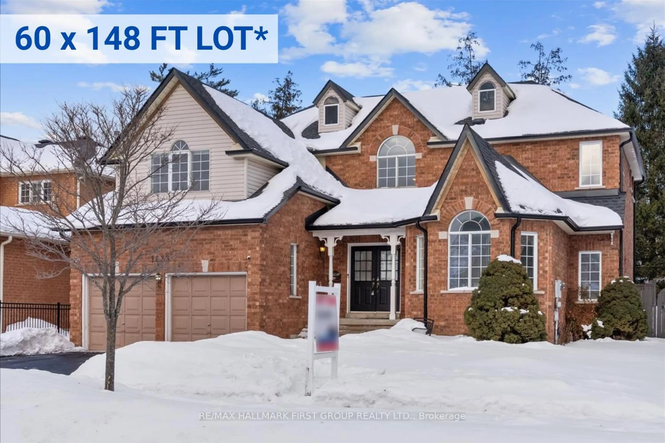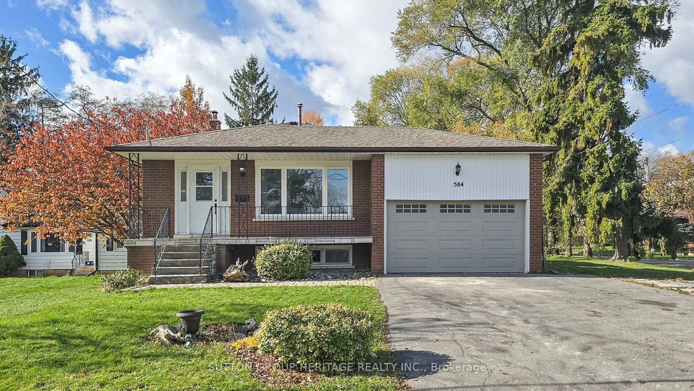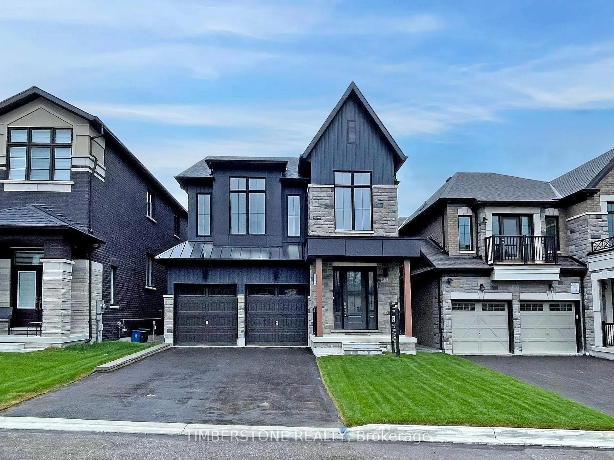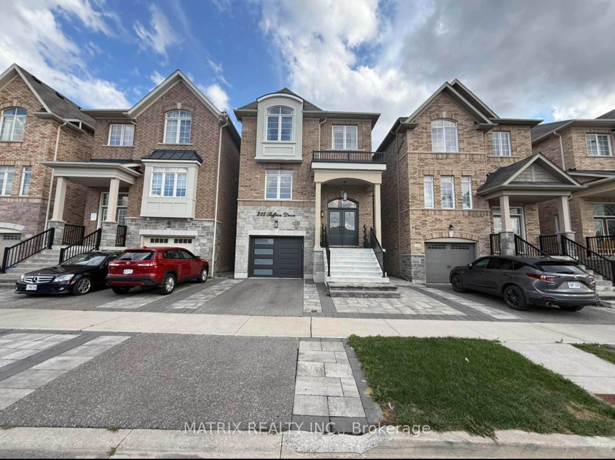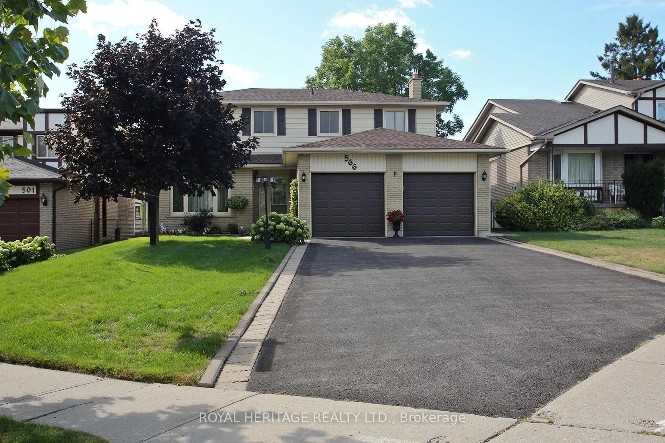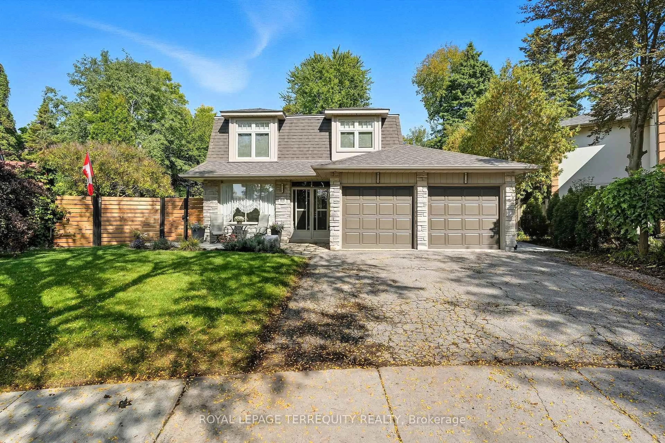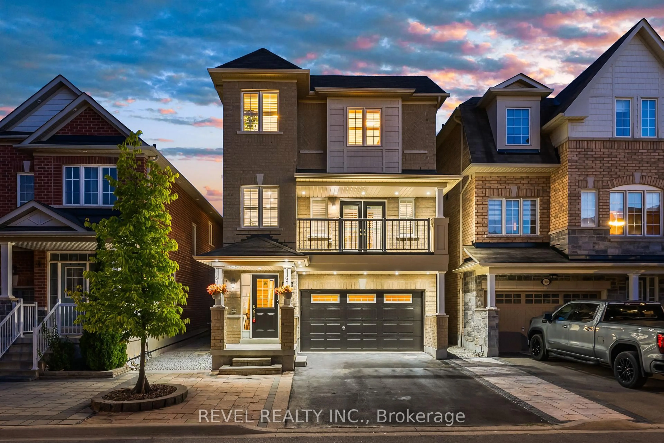G-O-R-G-E-O-U-S Stone And Brick Bungalow With Walk Out Bsmt In Highly Sought After Amberlea Neighbourhood !! **Stamped Concrete Front Porch And Steps**Stylish Paved walkway and Back Patio//Open Concept Great Room With Vaulted Ceiling, Pot Lights and Oak Hardwood Flooring**/ Dining Room Designed To Optimize Brightness And Space** /Country-Style Family-Size Eat in Kitchen With Breakfast Bar/ Extensive Counter & Cupboard Space, Ideal For Both Everyday Living & Entertaining - Quartz Countertops & Stainless Steel Appliances With Walk Out To Deck & Patio/ Double Door Entry To Spacious Primary Bdrm Which Features A 3 Piece Ensuite And His And Hers Closets/ Lower Level Features a Renovated 4 Pce Bath, 2 Bedrooms And A Rec Room With A Walk Out To Yard!!** Perfect Back Yard For Relaxation & Summer Enjoyment Offering An Ideal Retreat Within The City** Top Rated Schools And Convenient Access To Parks, Shopping, Transit And Major Highways Like The 401 And 407 making Commuting A Breeze!!
Inclusions: Stainless Steel Fridge, Stove, Washer, Dryer/ Washer And Dryer/ In Wall Surround Sound In Great Room/ All Light Fixtures/Blinds And Window Coverings/ Gas Burner And equipment / Central Air/ Soffit lighting throughout / Newer Storage Shed in Yard/ 2 New Vinyl Sliding Glass Doors (2025)// New Deck (2021)// New Paver Stone Walkway And Patio (2021)//Garage Door Opener With MyQ With Internet, Smart Phone Connection/ New Lantern Lamp Post(2025).
