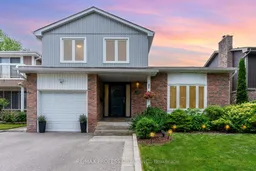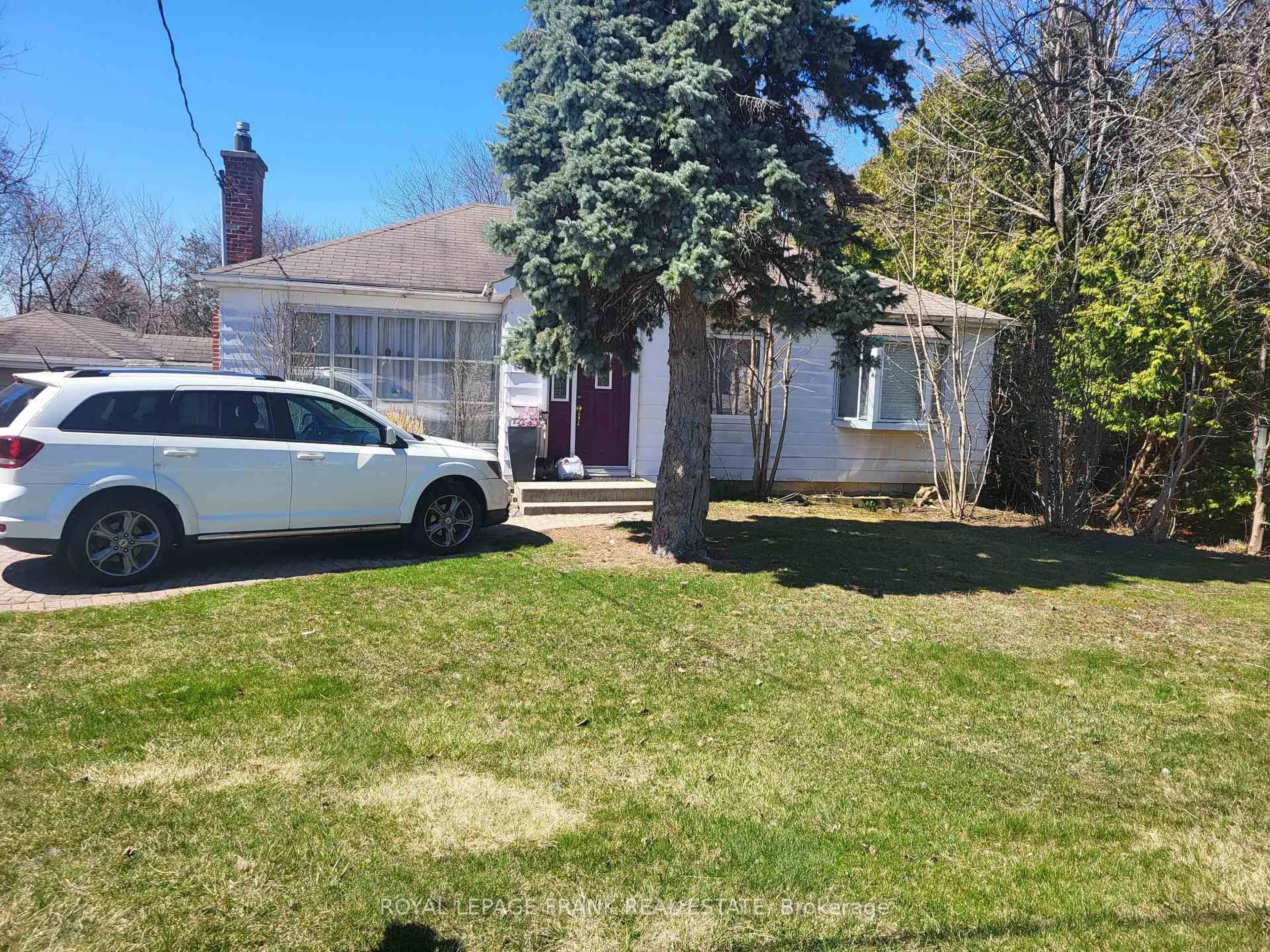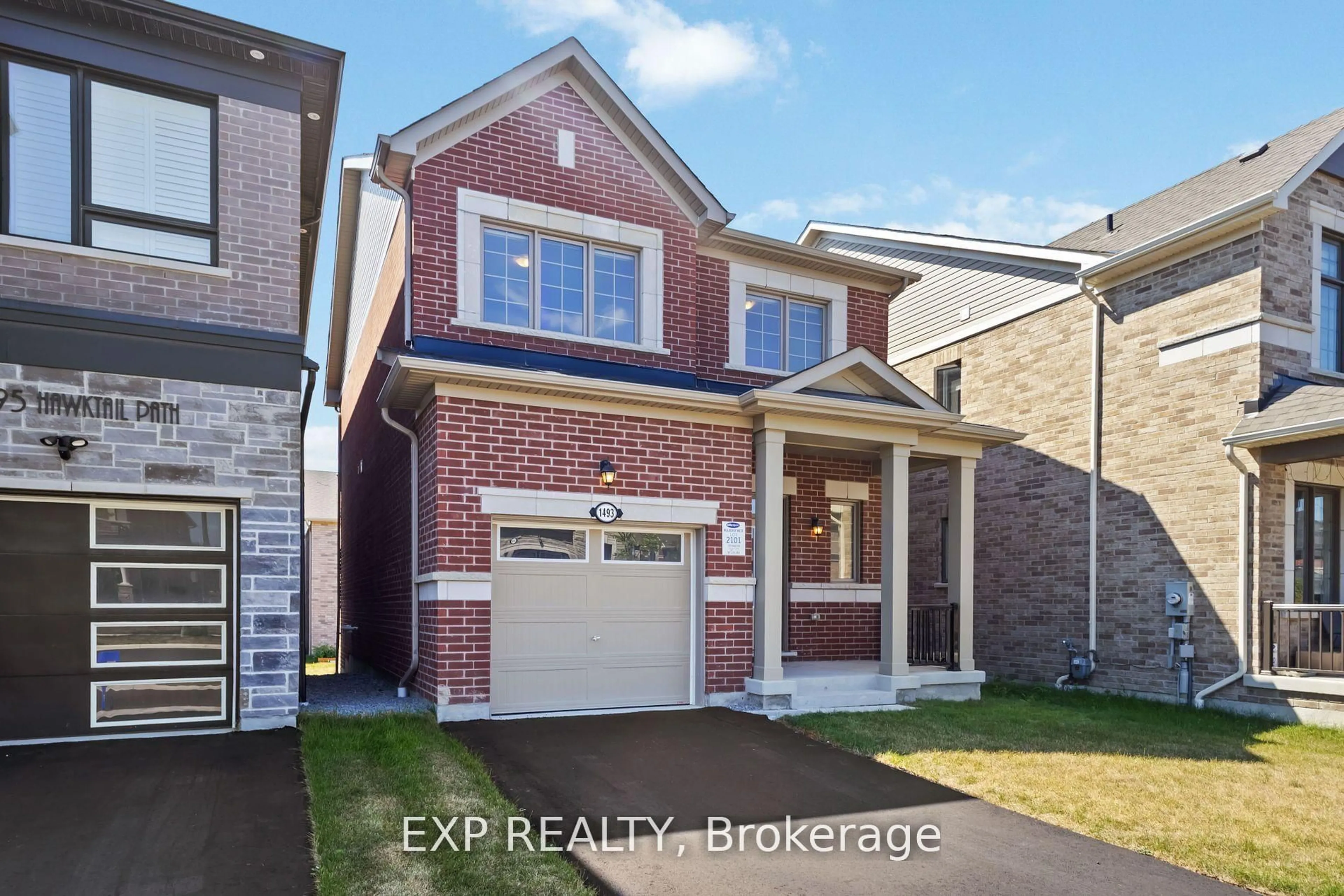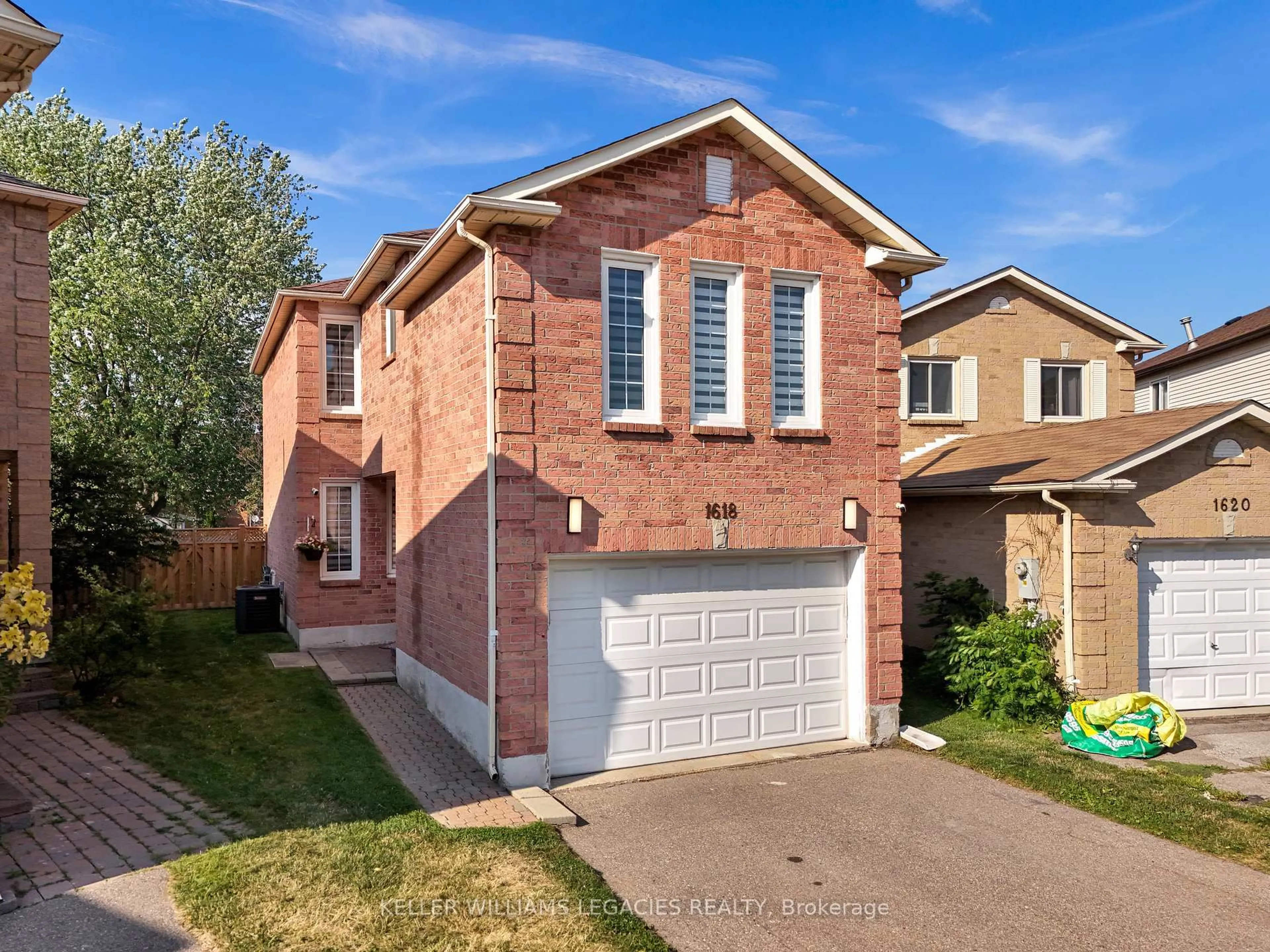Welcome to this stunning turn-key 5-level side split, offering exceptional curb appeal & a pool size backyard. Located across from David Farr Park, this home is truly a GEM. As you enter, you're greeted by a spacious foyer featuring a double closet, perfect for coats & extra storage. The bright & airy living room boasts soaring cathedral ceilings, main flr large family room with fireplace and walkout to a private patio, ideal for entertaining or sipping coffee outdoors, Convenient mainflr powder room and direct entry from garage for added ease. The heart of the home is the gorgeous custom kitchen (2022), designed & built by Florentine Kitchens perfect for both casual family meals & grand entertaining. The open-concept dining area is ideally situated, offering space for everyday dining a& special gatherings alike. Upstairs, you'll find spacious bedrooms, spa-inspired bathrooms (2022) with high-end Riobel fixtures, heated towel rails, and stunning tile work. The lower level boats a large media room, plus two additional rooms that can easily serve as extra bedrooms, a guest suite, or a home office. Step outside into the pool-sized backyard-a sun-drenched space complete with a deck off the kitchen & a separate patio area right off the family room, perfect for outdoor dining and relaxation. The landscaped backyard offers added privacy and creating a peaceful retreat. This expansive family home is completely move-in ready and truly turnkey, with plenty of room for a growing family or extended family. Centrally located in the popular Glendale neighborhood, you're just a short walk from the town center, recreation center, schools. parks, & the GO station. With easy access to Highway 401 & public transit right at your doorstep. Full list of renovations and upgrades (too many to mention) has been attached to the listing. Make this your new address!
Inclusions: SS Fridge with French doors and pull out freezer, SS Stove, LG 3 rack dishwasher, Samsung top-load washer / front load dryer, heated towel rails, Custom Zebra blinds in kitchen (x2), Custom blackout blinds in bedrooms (x3) Garden Shed, HOT WATER TANK OWNED, ELL ELF'S
 46
46





