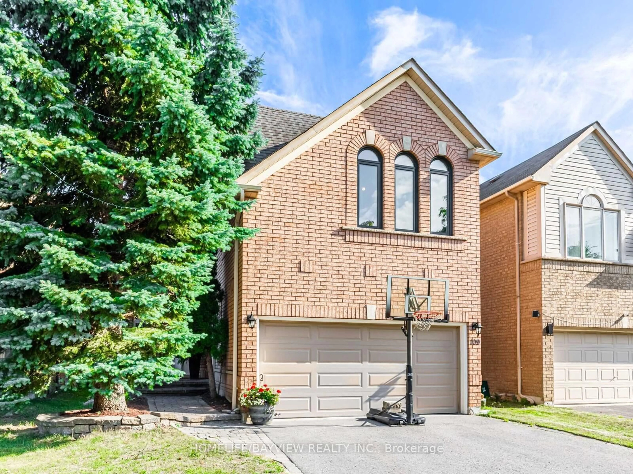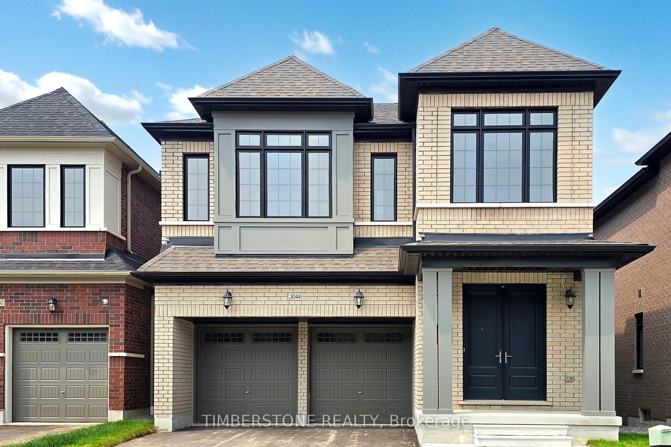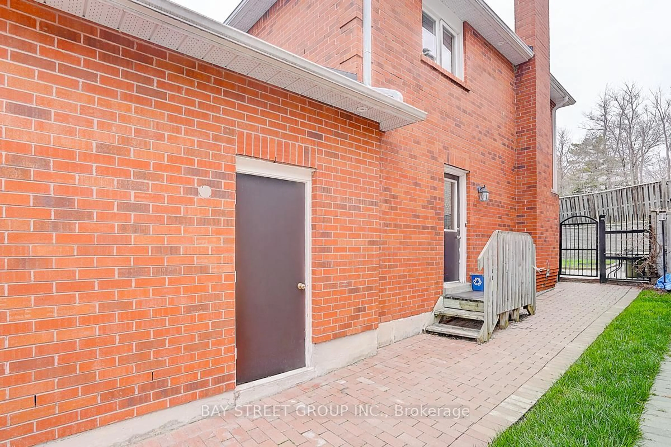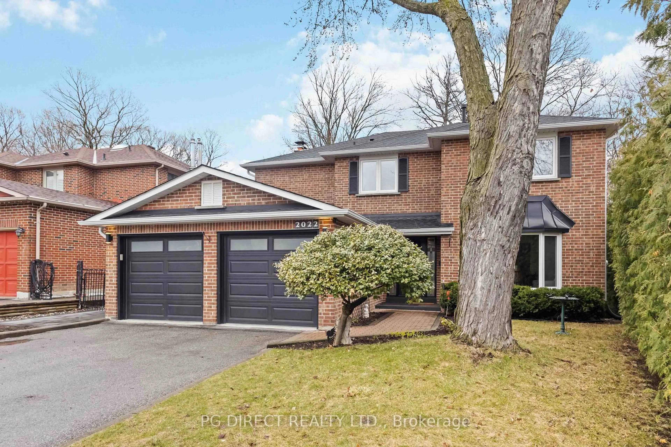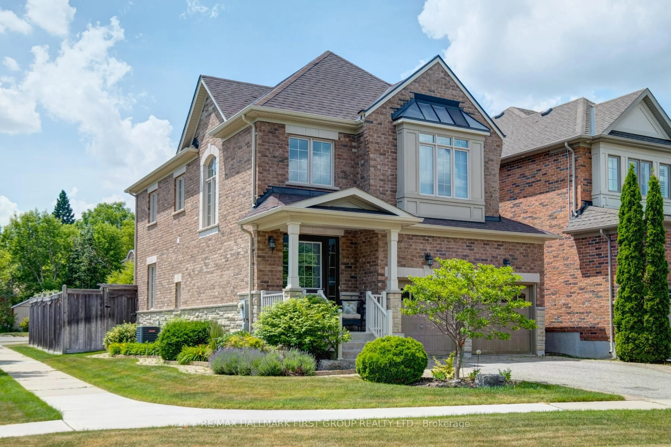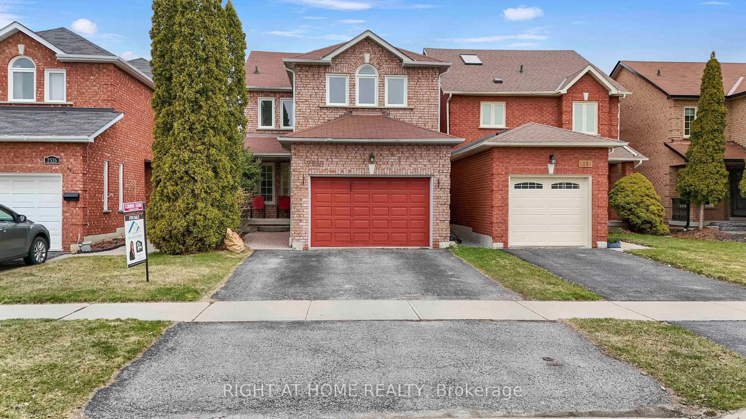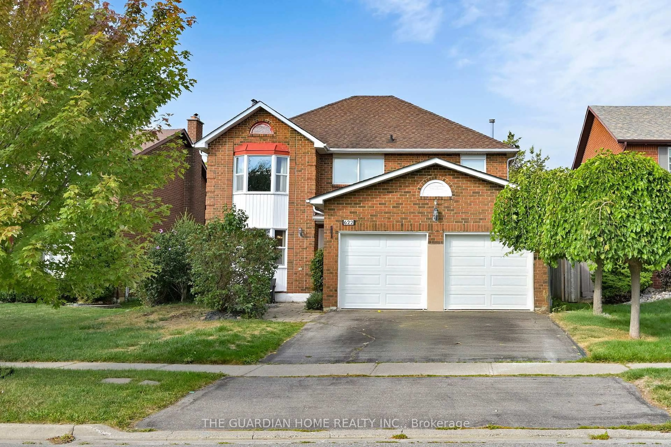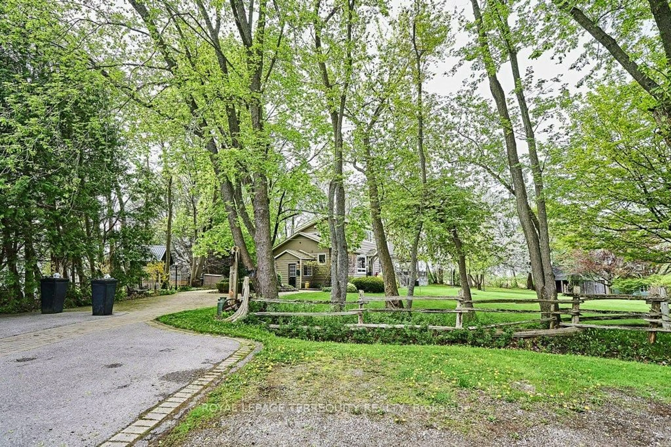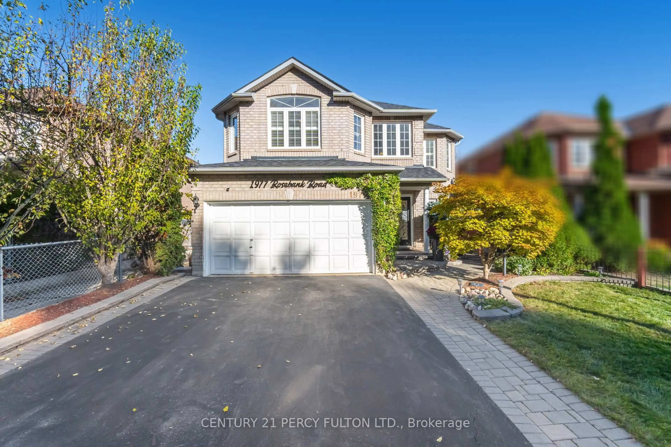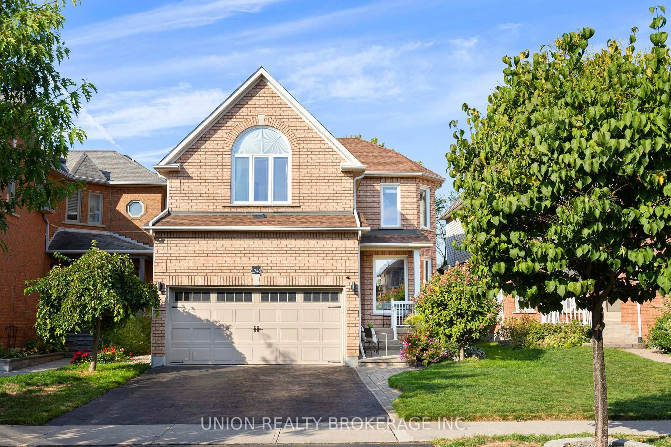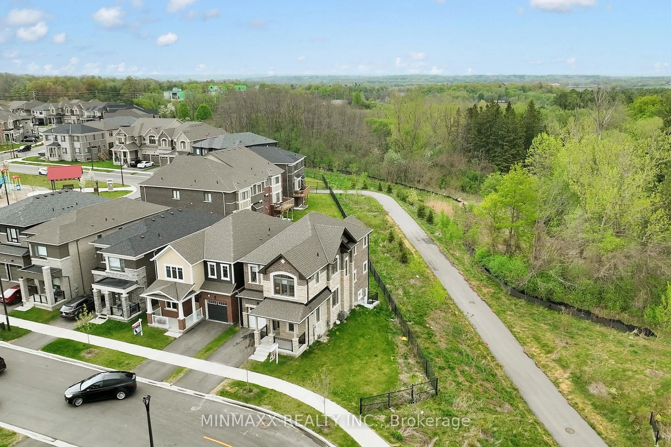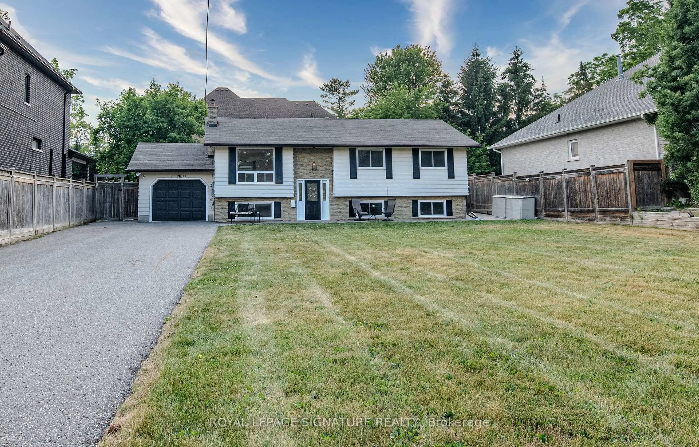Located in the heart of Liverpool, this stunning 4 bed 4 bath home, has been meticulously maintained and thoughtfully designed with both elegance and functionality in mind. As you enter, gleaming hardwood floors found throughout the main level will capture your attention, while french doors open into a bright and spacious formal living room with a beautiful bay window. The layout flows effortlessly into the showpiece of the home, a truly spectacular custom kitchen that was proudly featured on HGTV. Designed for both everyday function and WOW-factor entertaining, this chefs kitchen boasts Fisher & Paykel stainless steel appliances, corian countertops, decorative backsplash, stainless steel double basin farmhouse sink, stunning oversized peninsula, seating for 6 and an abundance of custom cabinetry that ensures no shortage of storage. The custom breakfast bar designed for busy mornings features built-in dispensers ideal for cereals, snacks, or coffee essentials, making it easy to grab and go. Walkout to the second-storey deck overlooking the backyard perfect for morning coffee or summer entertaining. Unwind and relax in the open concept family room which features a cozy wood-burning fireplace. Upstairs, hardwood floors are found in all 4 bedrooms. The primary bedroom includes a walk-in closet and an updated 5-piece ensuite with heated floors. Three spacious bedrooms, each featuring double closets, share a beautifully updated main bathroom with a double vanity and quartz counter tops, perfect for a growing family.The finished basement rec room features new broadloom, above-grade windows, and a walkout to the backyard patio. Complete with a wet bar, an additional room currently used as a bedroom, 3 -piece bath, a flexible open space, this level offers excellent potential for an in-law suite.Conveniently located near schools, parks, shopping, and with easy access to Highways 401 and 407, this home offers the perfect blend of space, comfort, and location.
Inclusions: Fisher & Paykel fridge, dishwasher, gas cook top, convection built in oven, convection build in microwave. Fridge in breakfast bar, washer/dryer, All Electrical light fixtures, ceiling fan remotes (no remote in 3rd bedroom) 2 GDO, blinds, curtain rods, custom curtains in kitchen and patio door. WYZE doorbell and side door camera, iron fireplace accessories, built in shelving in garage, metal shelving and freezer in utility room.
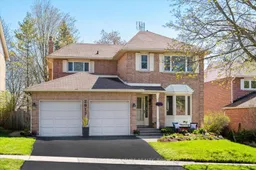 42
42

