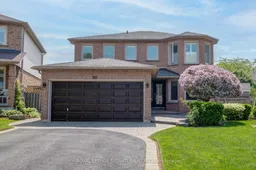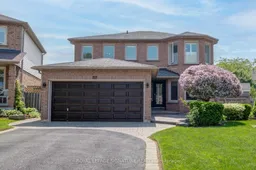Nestled on a quiet, sought-after street in desirable West Pickering, this beautifully maintained executive 2 storey home offers the perfect blend of comfort, style and functionality. Boasting 4 spacious bedrooms and a long list of recent upgrades, this is a rare opportunity for discerning buyers seeking space, privacy and modern amenities. Step inside to discover luxury laminate floors throughout the main and hardwood on the upper levels, elegant crown mouldings, California shutters and Hunter Douglas Blinds. The heart of the home is the bright and inviting kitchen featuring granite countertops, stainless steel appliances and seamless flow into the dining area and family room-ideal for entertaining. The finishedbasement could easily support an in-law suite with a separate entrance already in place. Step out to the oasis of a backyard with summer fun in mind. This pie-shaped lot has a gorgeous heated inground pool, multiple sitting areas, hot tub and a cabana! And don't worry if you need parking to support your guests...extra long driveway can easily support 4 cars and you'll love being on a court! Main floor laundry, direct access to the garage (with an epoxy floor finish)...don't wait too long to come and see this fantastic home!!
Inclusions: Stainless Steel Fridge, Ceran-Top Stove, Built-in Microwave, Built-in Dishwasher (all approx 2015), Washer and Dryer (approx 2015), All Window Coverings, All California Shutters, All Electric Light Fixtures, Shingles (approx 2015), Laminate Floors (Main Flr approx 2015), New Pool Heater (May 2025), Newer Windows, Granite Countertops (approx 2015), Primary Vanity and Walk-in Glass Shower (approx 2021), Garage Door Opener and Remote, All Pool Related Equipment,Hot Tub





