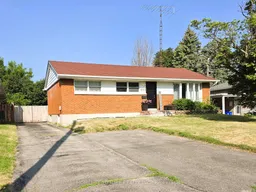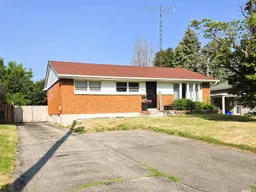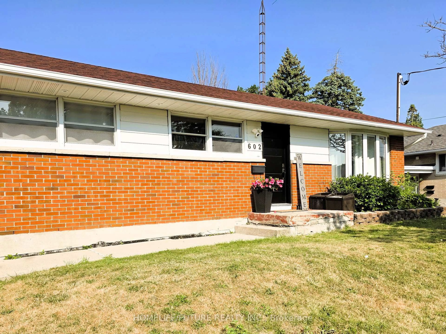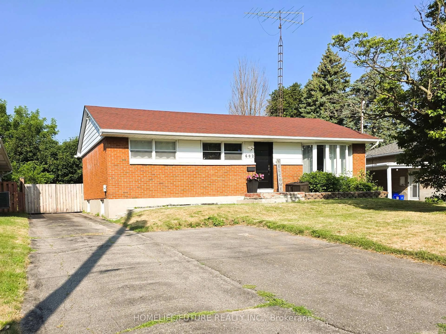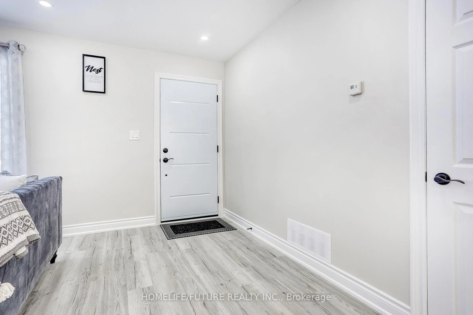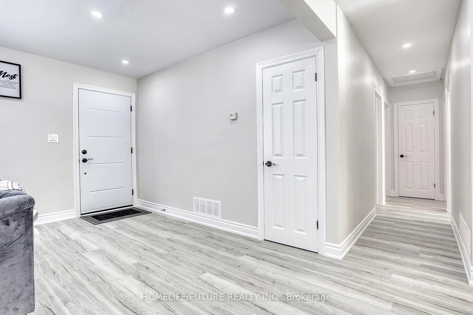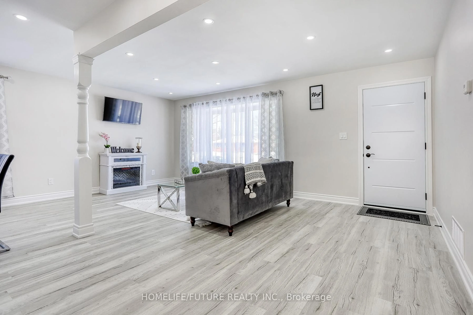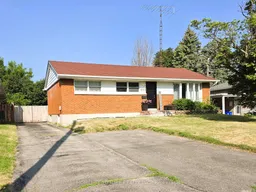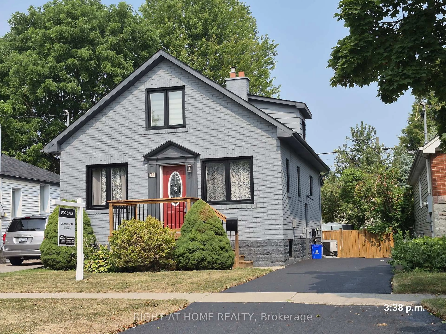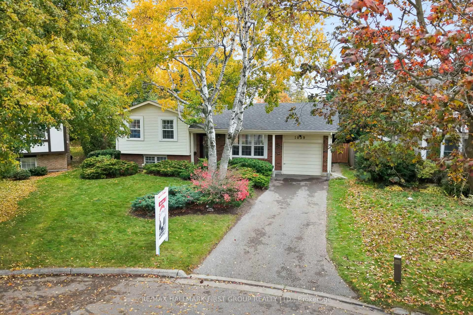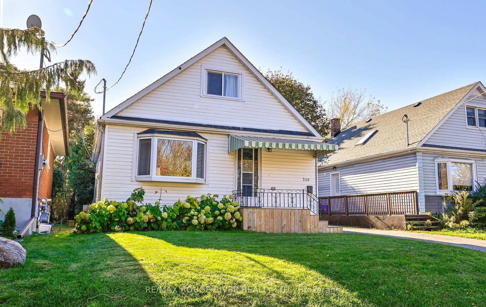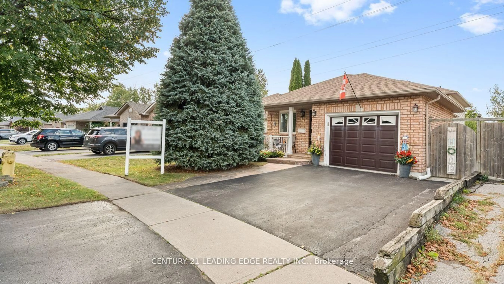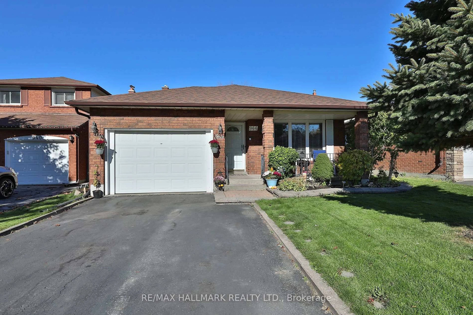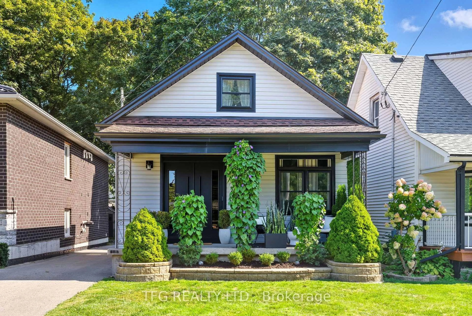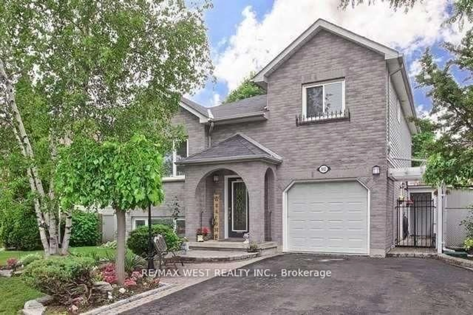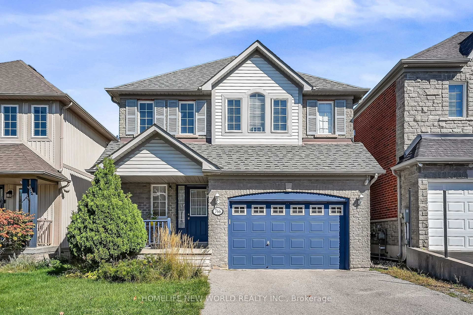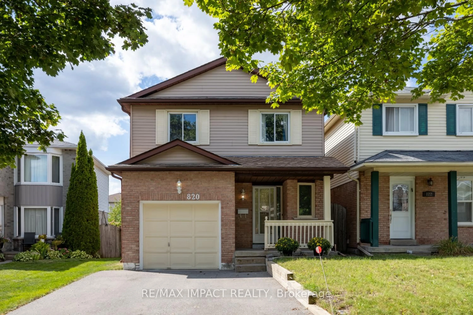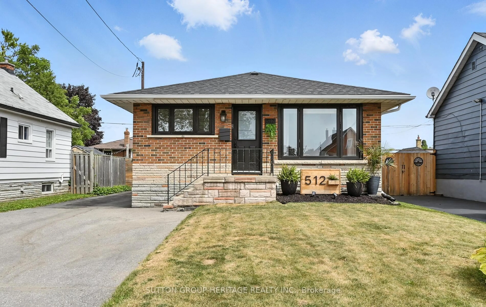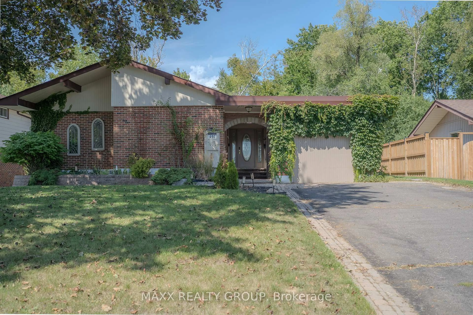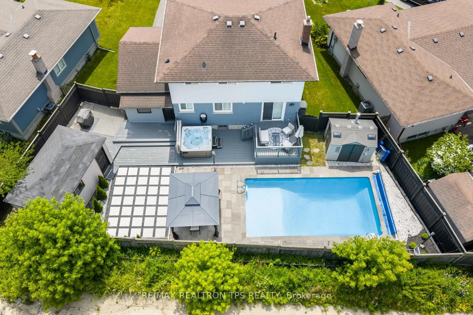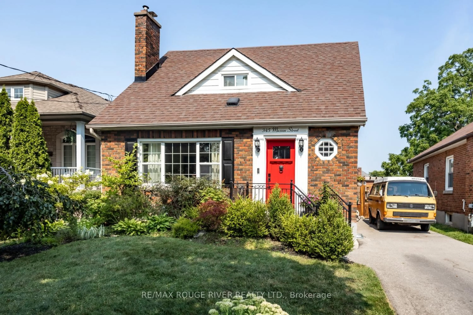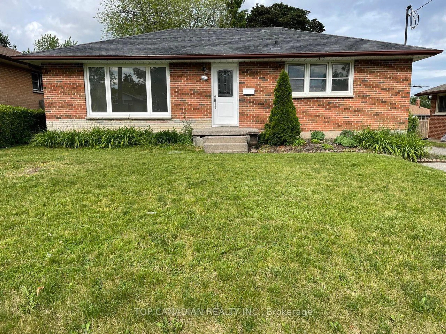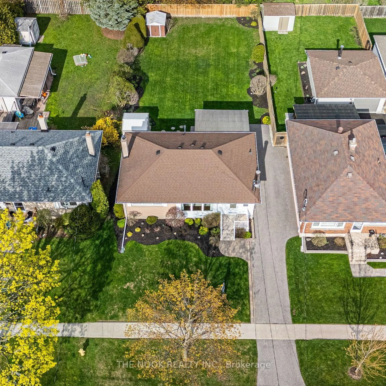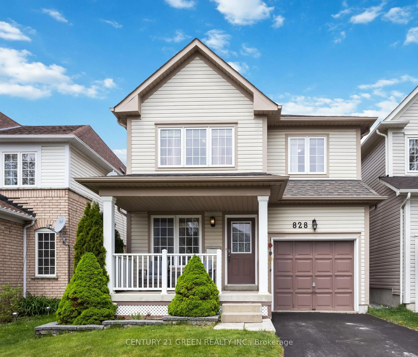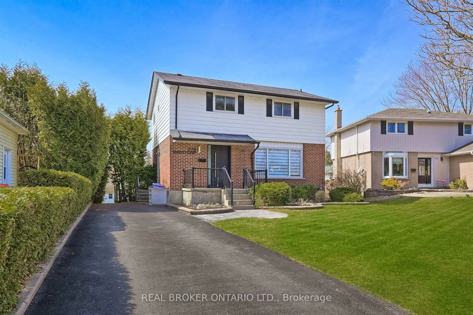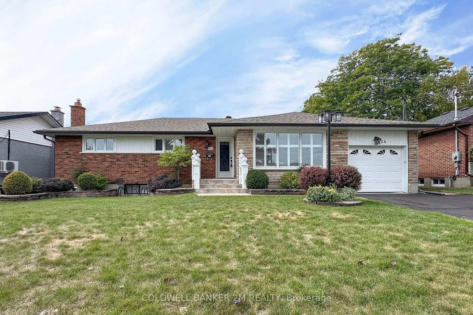602 Finucane St, Oshawa, Ontario L1J 5L6
Contact us about this property
Highlights
Estimated valueThis is the price Wahi expects this property to sell for.
The calculation is powered by our Instant Home Value Estimate, which uses current market and property price trends to estimate your home’s value with a 90% accuracy rate.Not available
Price/Sqft$551/sqft
Monthly cost
Open Calculator

Curious about what homes are selling for in this area?
Get a report on comparable homes with helpful insights and trends.
+36
Properties sold*
$785K
Median sold price*
*Based on last 30 days
Description
Welcome To Beautifully Renovated All Brick Bungalow. Situated On A Quiet Mature Street In The High Demand Mclaughlin Neighborhood Within A Quiet Street. Very Spacious 3+2 Bedroom, 2 Full Bathroom Bungalow With A Wide & Deep Lot. Electric Fireplace, Pot Lights & Hardwood Stairs. Separate Entrance To A Fully Finished Basement With 2 Large Bedrooms And Full Bathroom And A Separate Laundry. Great Property For Large Family, With Double Driveway Parking For Up To 6 Cars. Located Within Mins Schools, Transit, Shopping Oshawa Centre, Hwy 401 & Go Train/Bus Station! Uoit/Durham College Close By. Deep Backyard With Natural Gas Hookup For Bbq And Garden Shed. 200 Amps Electrical Panel. 2 Washers, 2 Dryers. Separate Entrance With The Double Driveway With 6 Car Parking Provides Many Different Uses For This Bungalow In The Heart Of Oshawa. Electric Fireplace, Pot Lights & Hardwood Stairs
Property Details
Interior
Features
Main Floor
Living
4.72 x 4.11Combined W/Dining / Electric Fireplace / Vinyl Floor
Dining
3.27 x 4.72Combined W/Kitchen / Large Window / Vinyl Floor
Kitchen
2.87 x 2.44Large Window / Stainless Steel Appl / Vinyl Floor
Primary
3.41 x 3.08Large Window / W/I Closet / Vinyl Floor
Exterior
Features
Parking
Garage spaces -
Garage type -
Total parking spaces 6
Property History
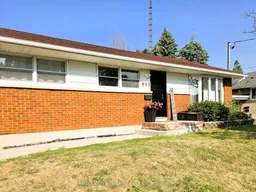 40
40