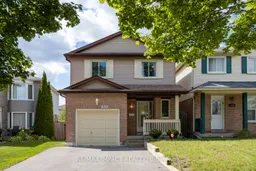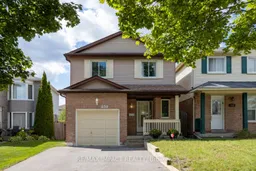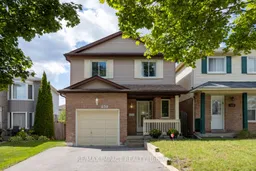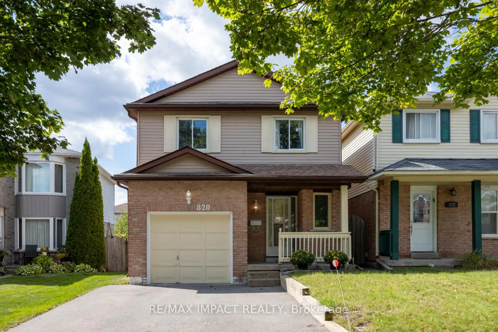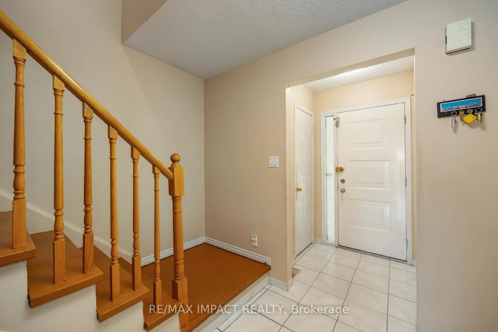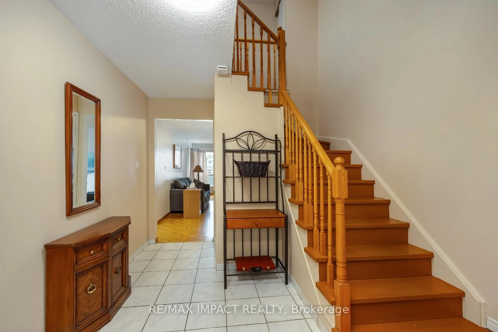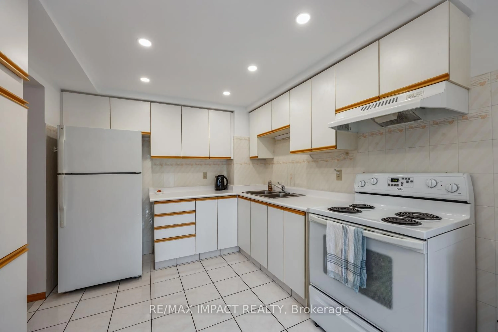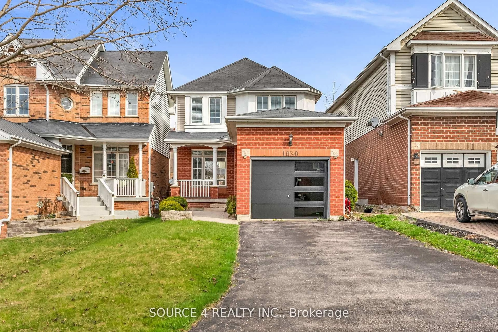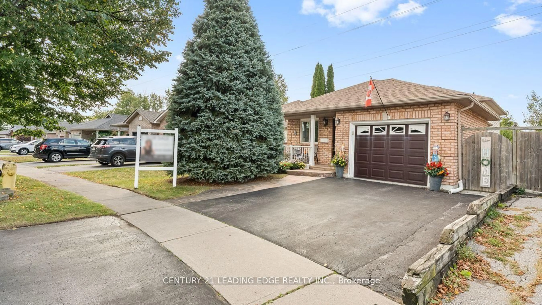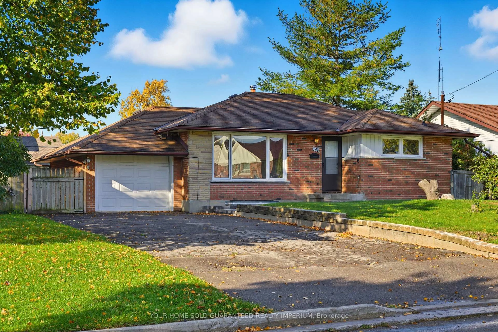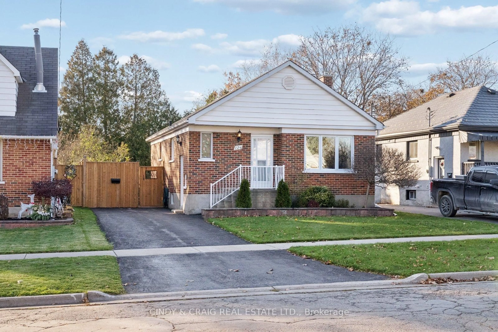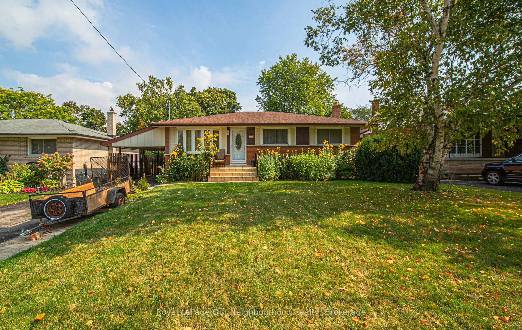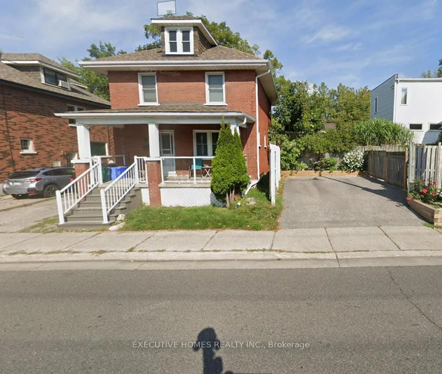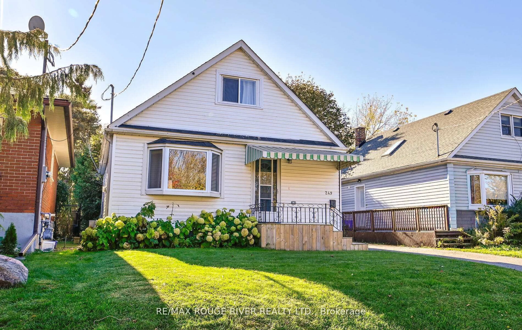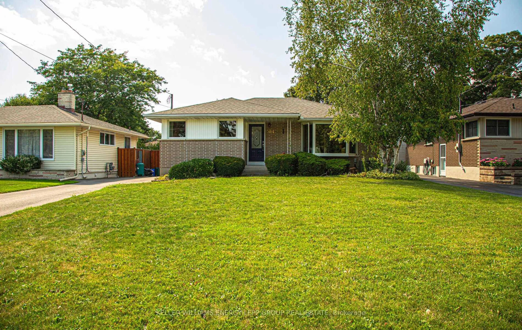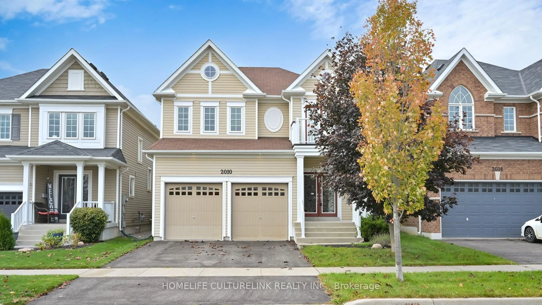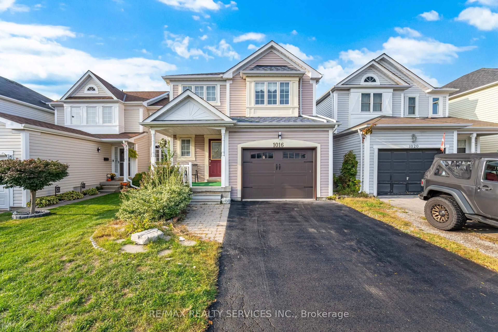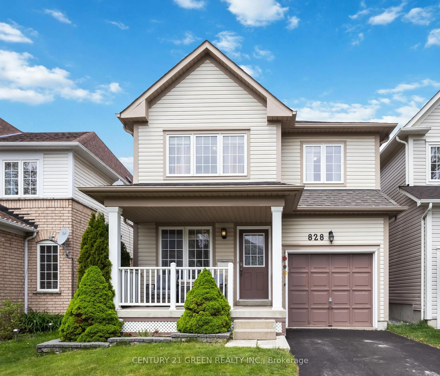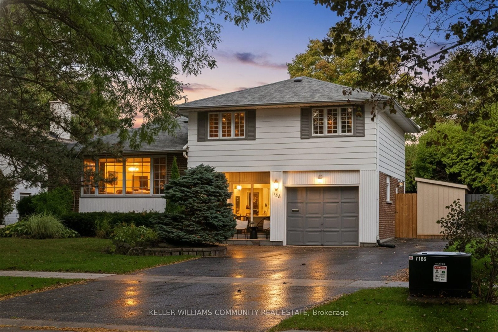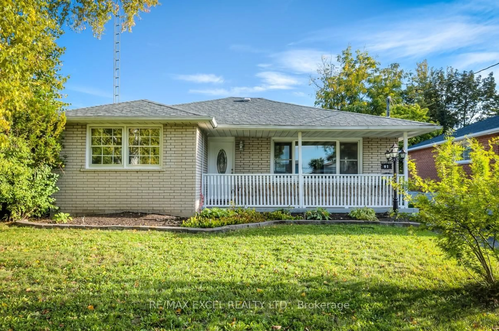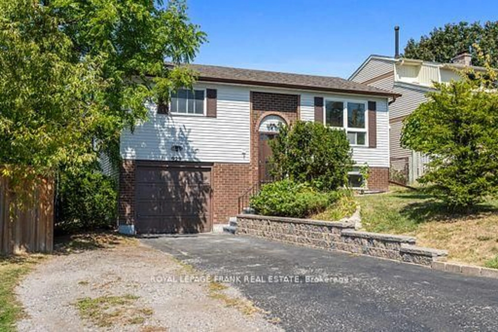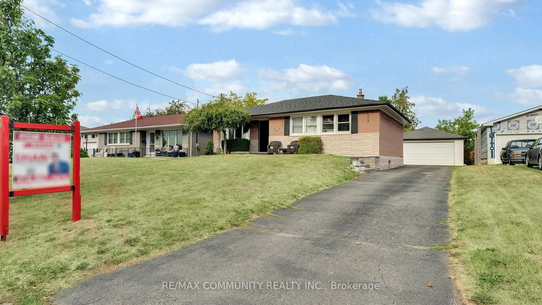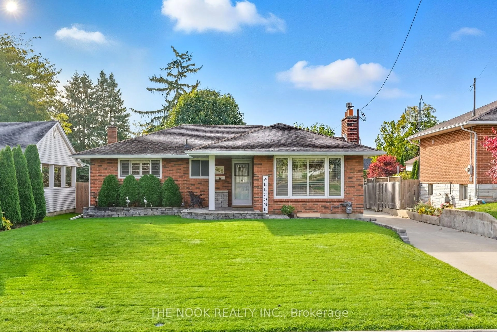820 Bennett Cres, Oshawa, Ontario L1K 1V4
Contact us about this property
Highlights
Estimated valueThis is the price Wahi expects this property to sell for.
The calculation is powered by our Instant Home Value Estimate, which uses current market and property price trends to estimate your home’s value with a 90% accuracy rate.Not available
Price/Sqft$550/sqft
Monthly cost
Open Calculator

Curious about what homes are selling for in this area?
Get a report on comparable homes with helpful insights and trends.
+23
Properties sold*
$870K
Median sold price*
*Based on last 30 days
Description
Offers Anytime. This spacious home (almost 1400 sq ft) is located on a quiet street close to parks and schools in a wonderful North Oshawa neighbourhood. You'll love the functional layout with a large entrance foyer with a 2 pce. powder room and an entrance door into the attached garage. Ceramic tiled floor from the entrance through the hall and kitchen. The family sized eat-in kitchen has an abundance of cabinets, a pantry and a walkout to a 13 X 11 ft. deck with a fenced yard. The living room is highlighted by a brick floor to ceiling wood burning fireplace and is kept bright with 2 large windows facing south and west. The primary bedroom is huge with a large walk-in closet and a door into the totally renovated main 5 pce bathroom. Downstairs you will find extra living space in the rec room. There's also a large storage room. The garage has a large storage loft. Side by side 2 car parking in the newly paved driveway means not having to constantly juggle cars to get out in the morning! Easy access to Hwy 407 or Hwy 401, big box stores, restaurants and Delpark Homes Recreation Centre with public swimming, 4 ice pads, a large fitness facility & an indoor track. Main bathroom updated 2 yrs ago; Shingles are approx 5 yrs old; driveway was repaved 3 - 4 yrs ago. Hot water heater is only 2 yrs old and owned.
Property Details
Interior
Features
Main Floor
Kitchen
5.24 x 2.71Eat-In Kitchen / Walk-Out / Ceramic Floor
Living
6.37 x 3.26Fireplace / O/Looks Backyard / Combined W/Dining
Dining
6.37 x 3.26Combined W/Living
Exterior
Features
Parking
Garage spaces 1
Garage type Attached
Other parking spaces 2
Total parking spaces 3
Property History
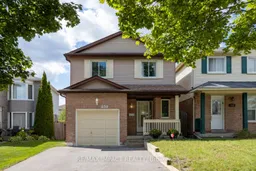 38
38