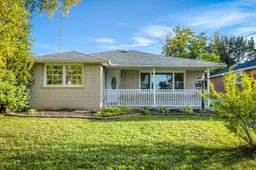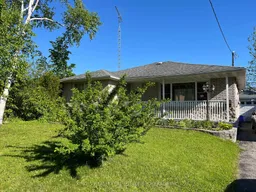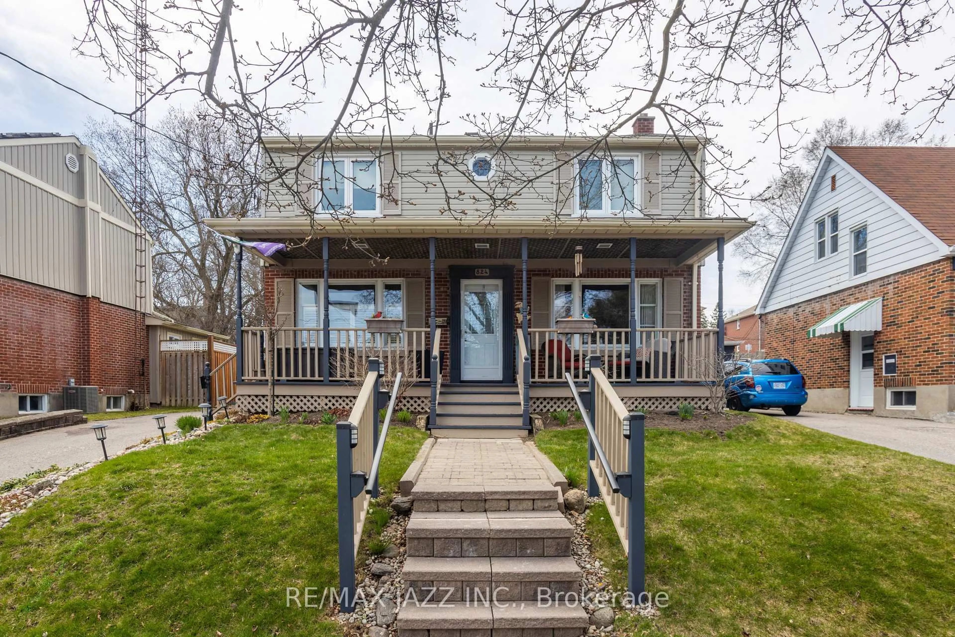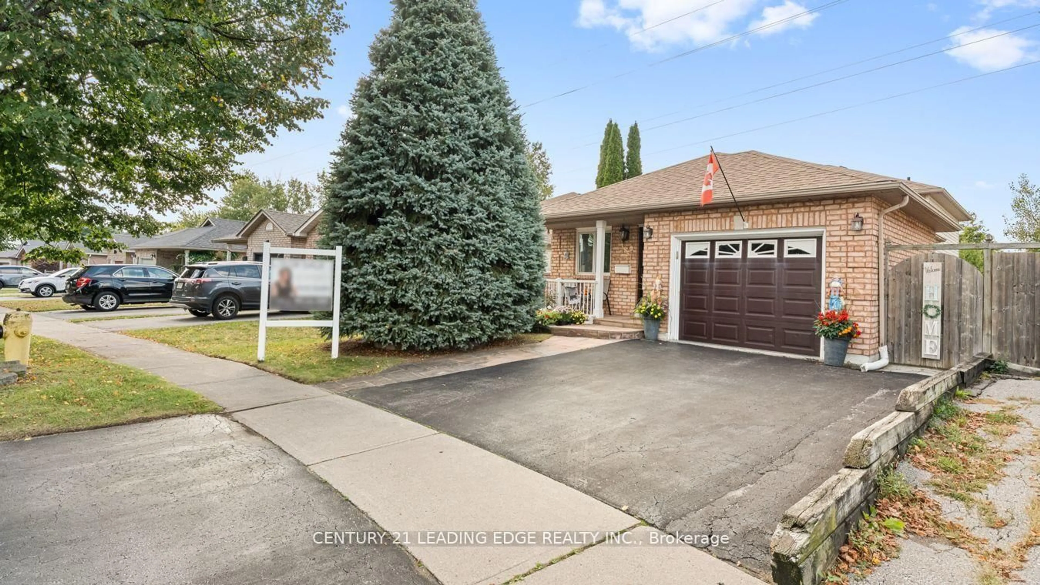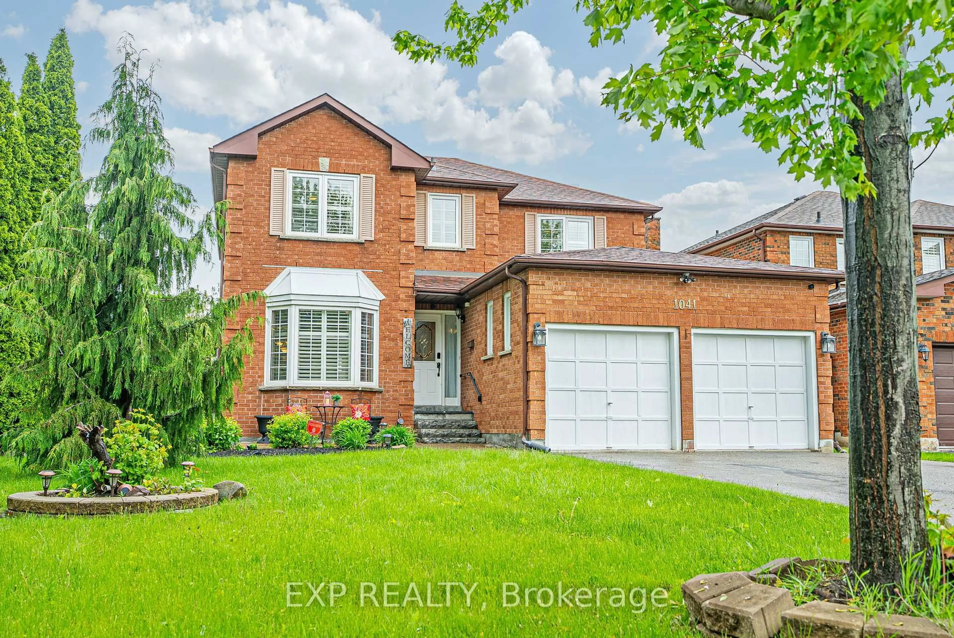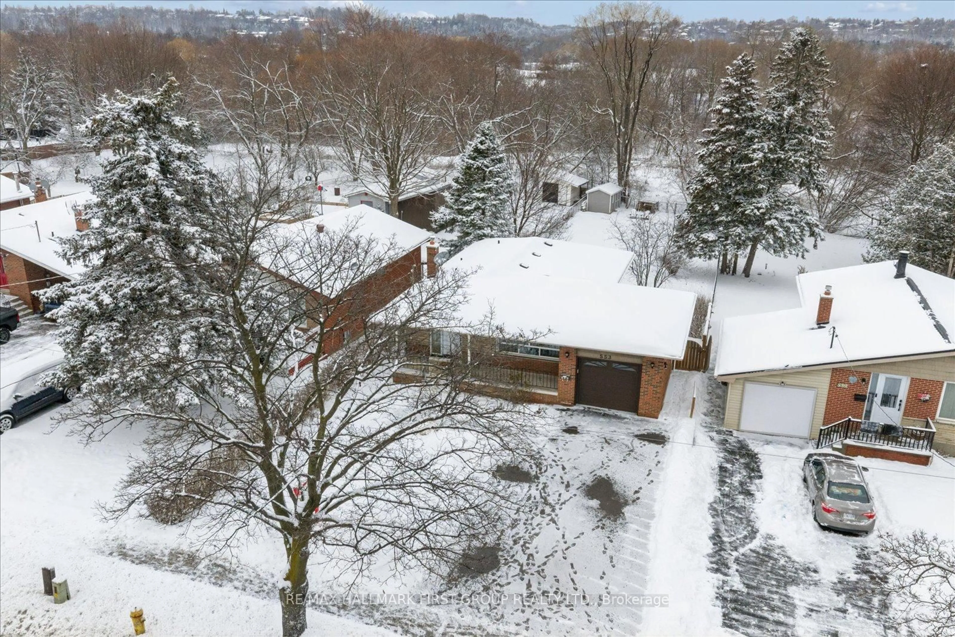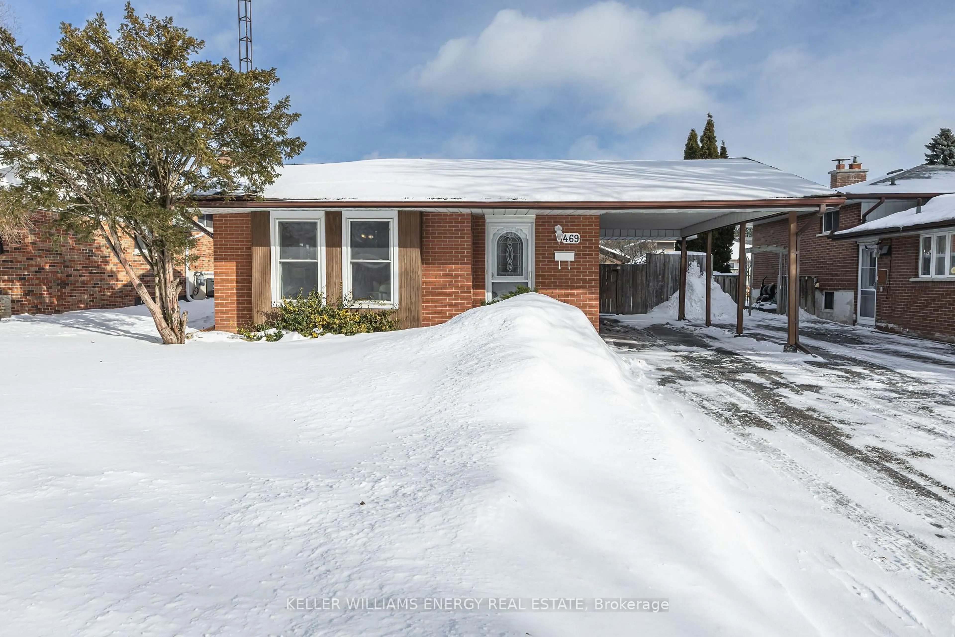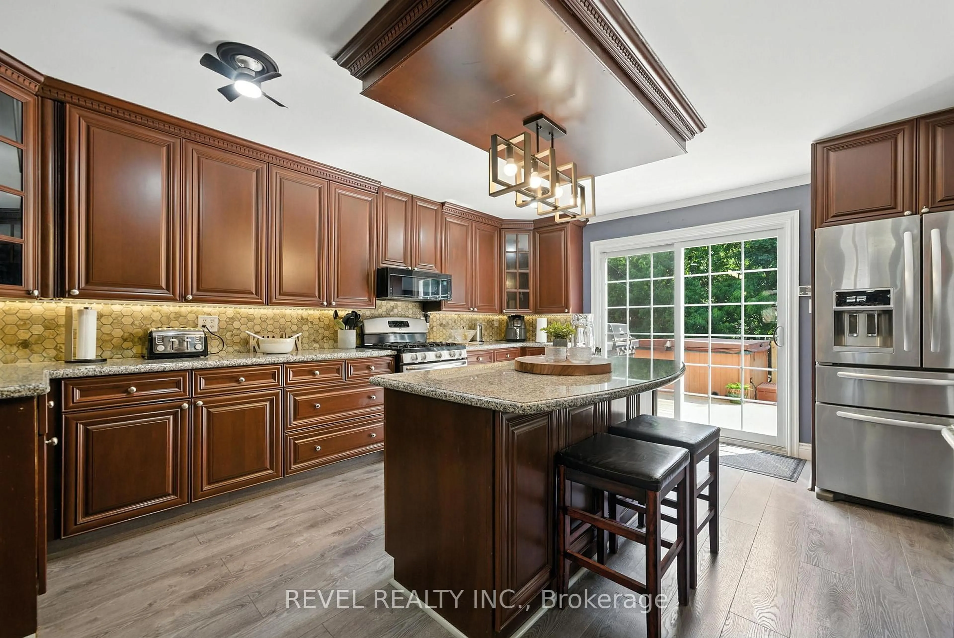Beautifully renovated 3-bedroom bungalow situated on a 50 X 113 ft lot in a quiet, family-friendly neighbourhood. This charming home offers modern style, comfort, and functionality throughout!Featuring brand-new high-quality engineered hardwood flooring, fresh paint, and a bright open layout filled with natural light. The custom kitchen showcases quartz countertops, a matching quartz backsplash, stainless-steel appliances, and custom cabinetry perfect for both everyday cooking and entertaining.The finished basement provides additional living space and is accessible via a separate side entrance, offering great potential for an in-law suite, recreation room, or rental unit. Additional updates include a newer A/C unit and energy-efficient improvements throughout.Enjoy a large private backyard with a covered patio, ideal for summer BBQs and outdoor relaxation. The property also features a 1.5-car detached garage and an extra-long private driveway with ample parking.Steps to Tim Hortons, grocery stores, restaurants, and other amenities, and just a few bus stops from Ontario Tech University & Durham College. Conveniently located near parks, schools, shopping, public transit, and Hwy 401.Move-in ready a perfect blend of comfort, location, and modern upgrades!
Inclusions: S/S Fridge, Stove, Microwave, B/I Dishwasher, Washer/Dryer, Existing Light Fixtures.
