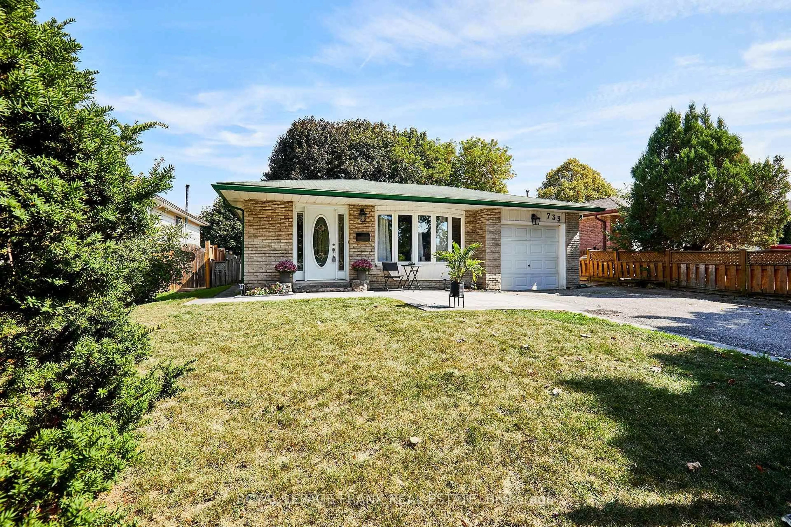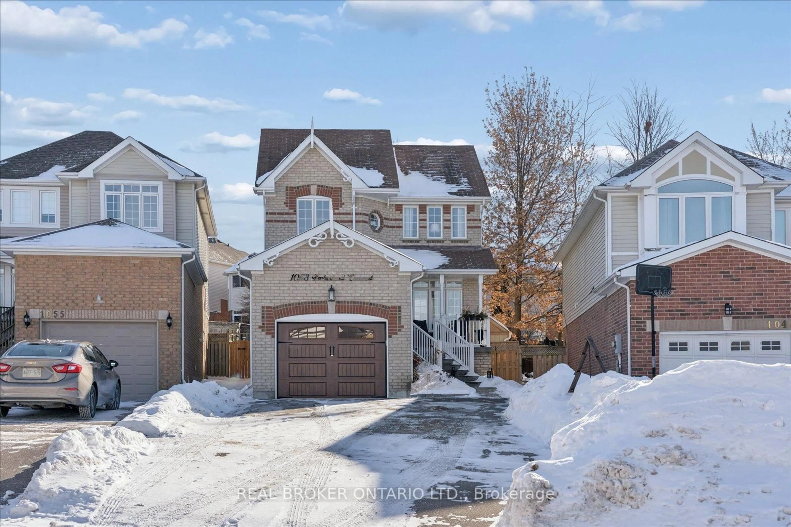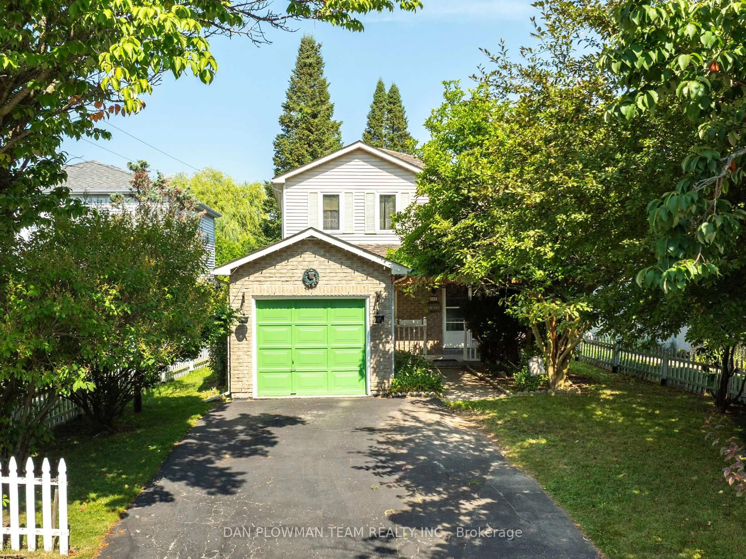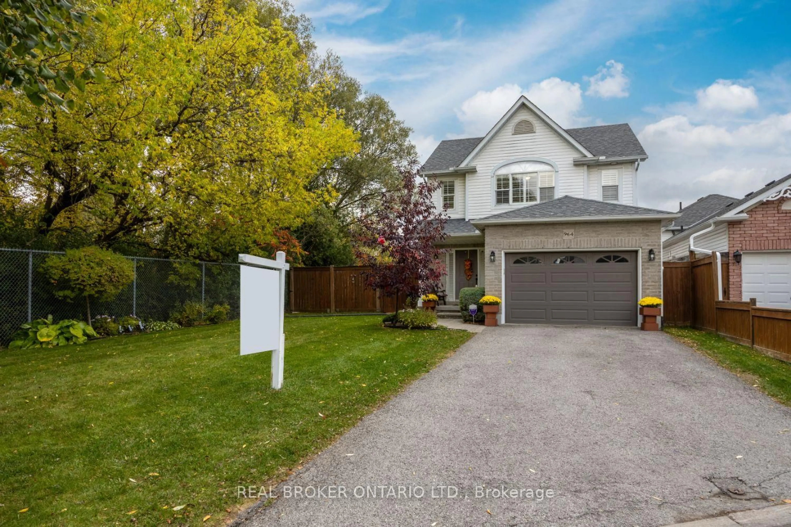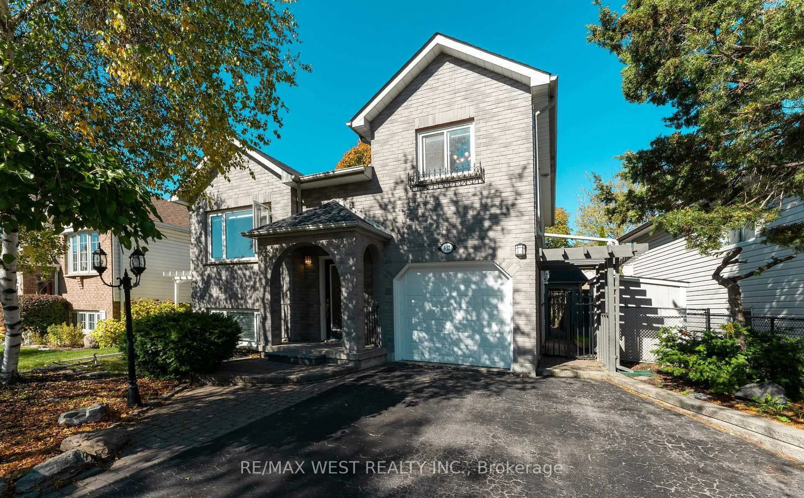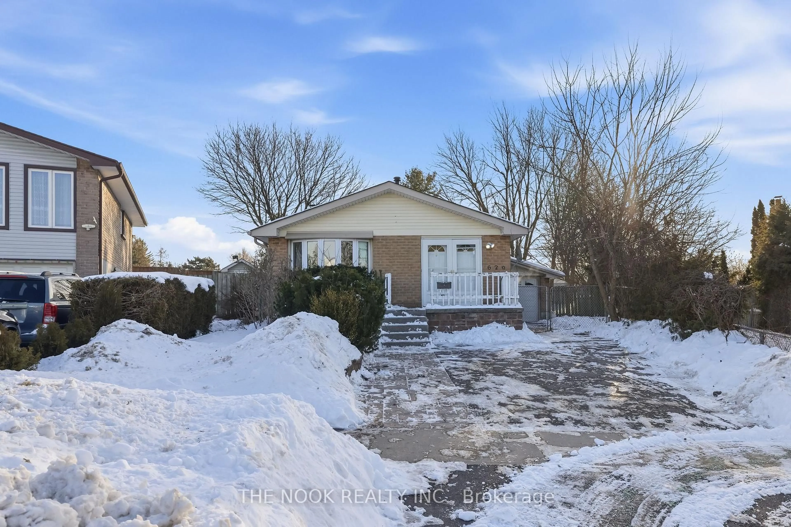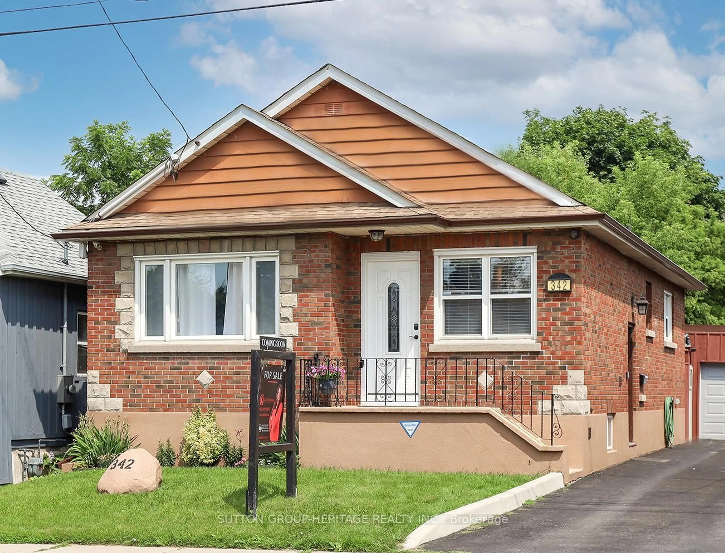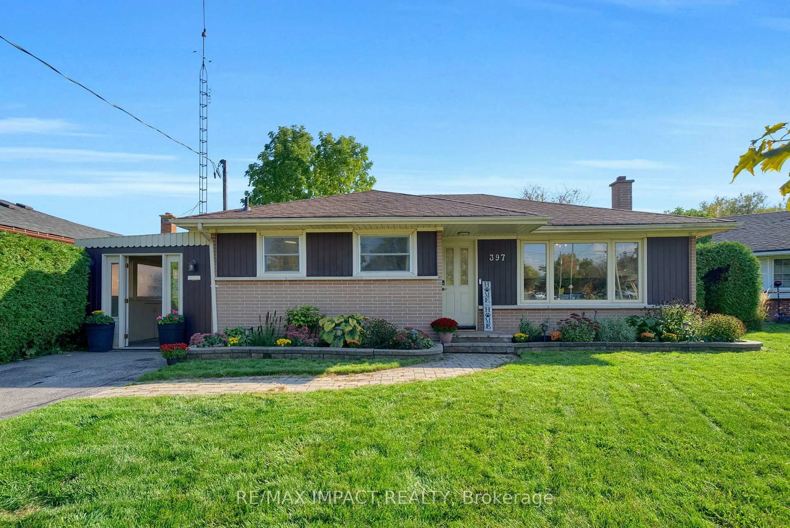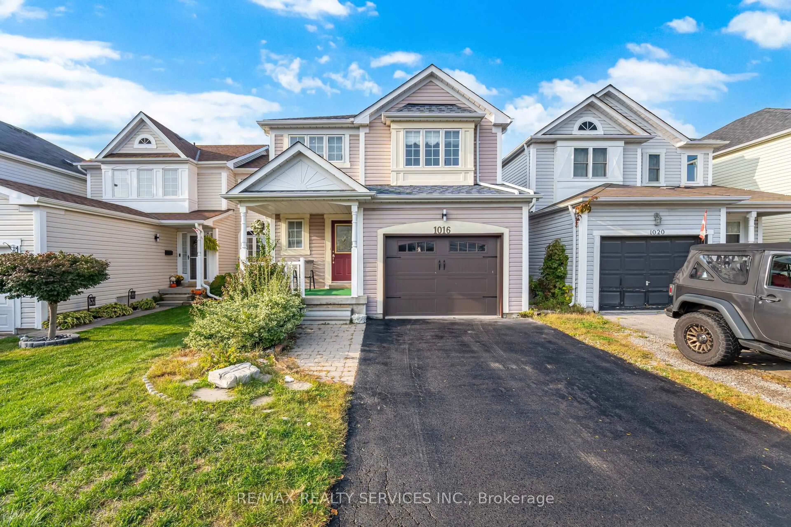Welcome To Oshawa's Most Historic And Desirable Neighbourhood! This Charming 1.5-Storey Brick Home Perfectly Blends Modern Updates With Timeless Appeal And Has Been Thoughtfully Renovated Throughout, And Features Consistent Laminate Flooring On All Three Levels And A Bright, Welcoming Layout. The Main Floor Offers A Spacious Living Room With A Large Picture Window And Pot Lights, Opening Seamlessly Into The Dining Area - Ideal For Everyday Living And Entertaining. The Beautifully Updated Kitchen Showcases Quartz Countertops, A Stylish Backsplash, Gold Hardware, Stainless Steel Appliances, Pantry And Pot Lighting, With A Convenient Walkout To The Deck For Outdoor Enjoyment. Upstairs, The Impressive Primary Suite Provides A Peaceful Retreat, Complemented By A Second Bedroom, Ample Storage And A Stunning Four-Piece Bathroom With Modern Finishes. The Finished Basement Has Good Ceiling Height And Has Been Fully Waterproofed To Extend The Living Space; With A Generous Recreation Room, An Additional Three-Piece Bathroom, A Laundry Area, And Ample Storage. Outside, The Large, Fully Fenced Backyard Features A Deck, Stone Patio, Vegetable Gardens, A Gorgeous Flowering Crabapple Tree And Storage Shed-Perfect For Relaxing Or Hosting Gatherings. Ideally Located Close To Schools, Parks, Shopping, Transit, And All Amenities, This Home Is Move-In Ready And Full Of Character.
Inclusions: Existing Fridge, Stove, B/I Dishwasher, Washer, Dryer, All Electric Light Fixtures.
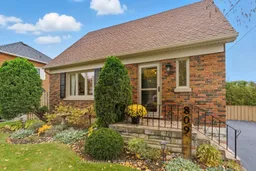 46
46

